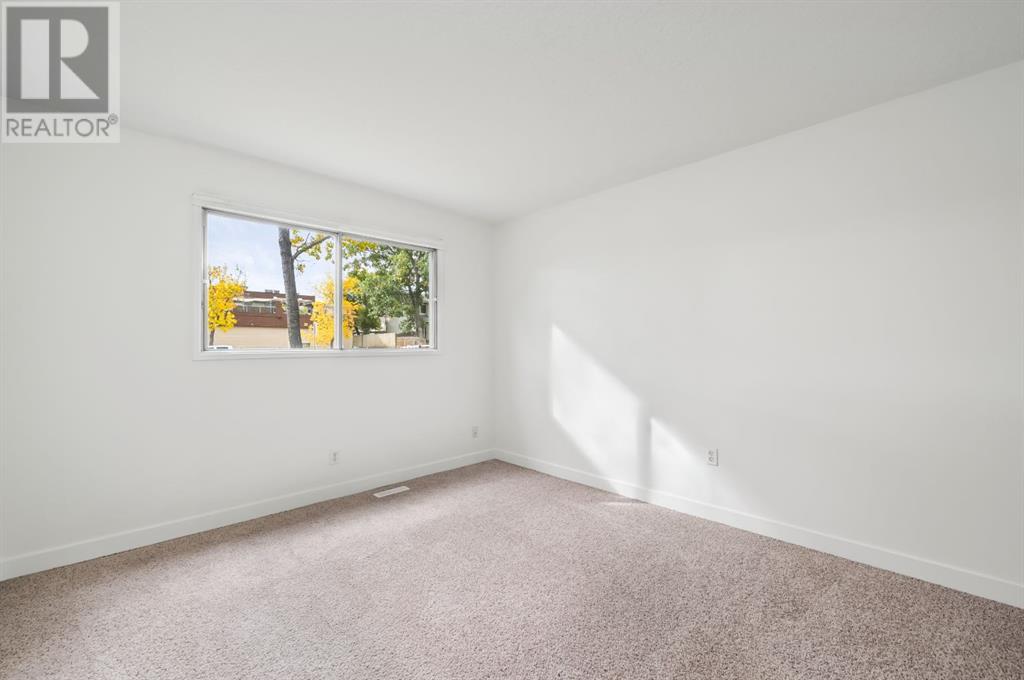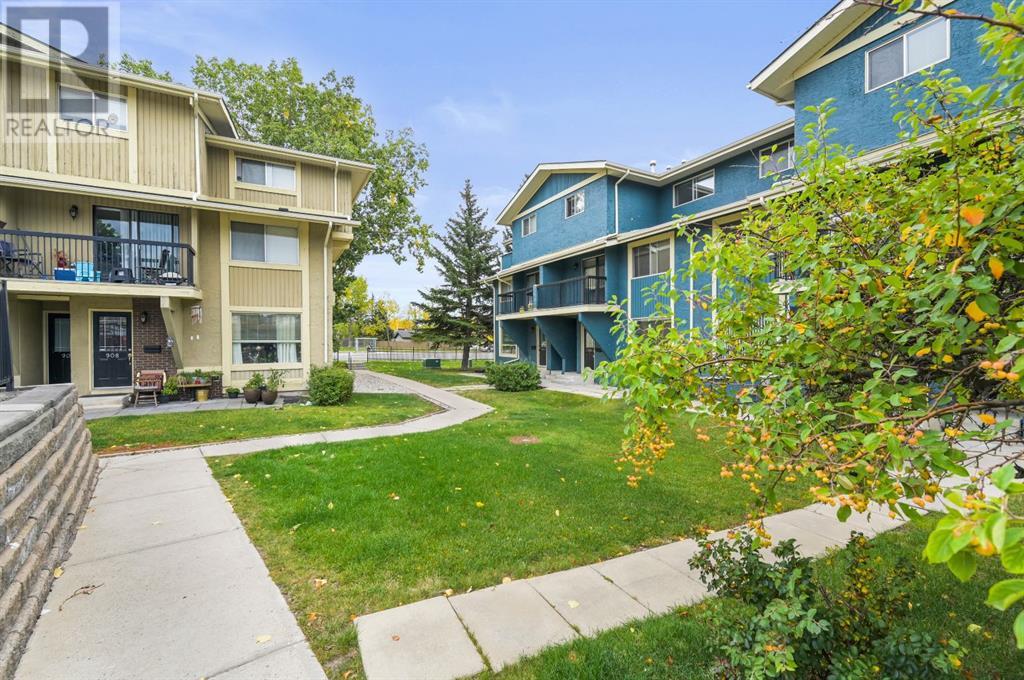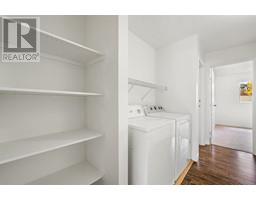Calgary Real Estate Agency
1004, 2200 Woodview Drive Sw Calgary, Alberta T2W 3N6
$295,000Maintenance, Property Management, Reserve Fund Contributions, Sewer, Waste Removal, Water
$314.33 Monthly
Maintenance, Property Management, Reserve Fund Contributions, Sewer, Waste Removal, Water
$314.33 MonthlyThis beautifully updated stacked townhouse, located in the desirable Woodlands community, is move-in ready and perfect for first-time buyers, downsizers, or savvy investors. Recently refreshed with new paint, countertops, and upgraded bathroom finishes, the home features a well-designed layout that includes a spacious kitchen, a large living room ideal for entertaining, a dining room, in-suite laundry, and ample storage. The two generously sized bedrooms are located near a 4-piece bathroom. Outside, you'll enjoy the convenience of an assigned parking stall and excellent access to all amenities. The property is just steps away from Fish Creek Provincial Park, schools, transit, and close to Stoney Trail. With its fantastic location and great rental potential, this is an opportunity you won’t want to miss. Call today! (id:41531)
Property Details
| MLS® Number | A2168703 |
| Property Type | Single Family |
| Community Name | Woodlands |
| Amenities Near By | Park, Playground, Schools, Shopping |
| Community Features | Pets Allowed With Restrictions |
| Features | See Remarks |
| Parking Space Total | 1 |
| Plan | 0712428 |
| Structure | None |
Building
| Bathroom Total | 1 |
| Bedrooms Above Ground | 2 |
| Bedrooms Total | 2 |
| Appliances | Dishwasher, Stove, Microwave, Microwave Range Hood Combo, Window Coverings, Washer & Dryer |
| Architectural Style | Bungalow |
| Basement Type | None |
| Constructed Date | 1978 |
| Construction Material | Wood Frame |
| Construction Style Attachment | Attached |
| Cooling Type | None |
| Exterior Finish | Stucco |
| Fireplace Present | No |
| Flooring Type | Carpeted, Laminate, Linoleum |
| Foundation Type | Poured Concrete |
| Heating Type | Forced Air |
| Stories Total | 1 |
| Size Interior | 855.68 Sqft |
| Total Finished Area | 855.68 Sqft |
| Type | Row / Townhouse |
Land
| Acreage | No |
| Fence Type | Not Fenced |
| Land Amenities | Park, Playground, Schools, Shopping |
| Landscape Features | Lawn |
| Size Total Text | Unknown |
| Zoning Description | M-c1 |
Rooms
| Level | Type | Length | Width | Dimensions |
|---|---|---|---|---|
| Main Level | Living Room | 14.50 Ft x 11.75 Ft | ||
| Main Level | Kitchen | 8.92 Ft x 7.50 Ft | ||
| Main Level | Dining Room | 13.00 Ft x 10.67 Ft | ||
| Main Level | Primary Bedroom | 17.75 Ft x 10.83 Ft | ||
| Main Level | Bedroom | 14.75 Ft x 7.33 Ft | ||
| Main Level | Foyer | 6.58 Ft x 5.33 Ft | ||
| Main Level | Laundry Room | 5.33 Ft x 2.83 Ft | ||
| Main Level | 4pc Bathroom | 7.50 Ft x 4.92 Ft | ||
| Main Level | Furnace | 8.58 Ft x 7.17 Ft |
https://www.realtor.ca/real-estate/27478224/1004-2200-woodview-drive-sw-calgary-woodlands
Interested?
Contact us for more information










































