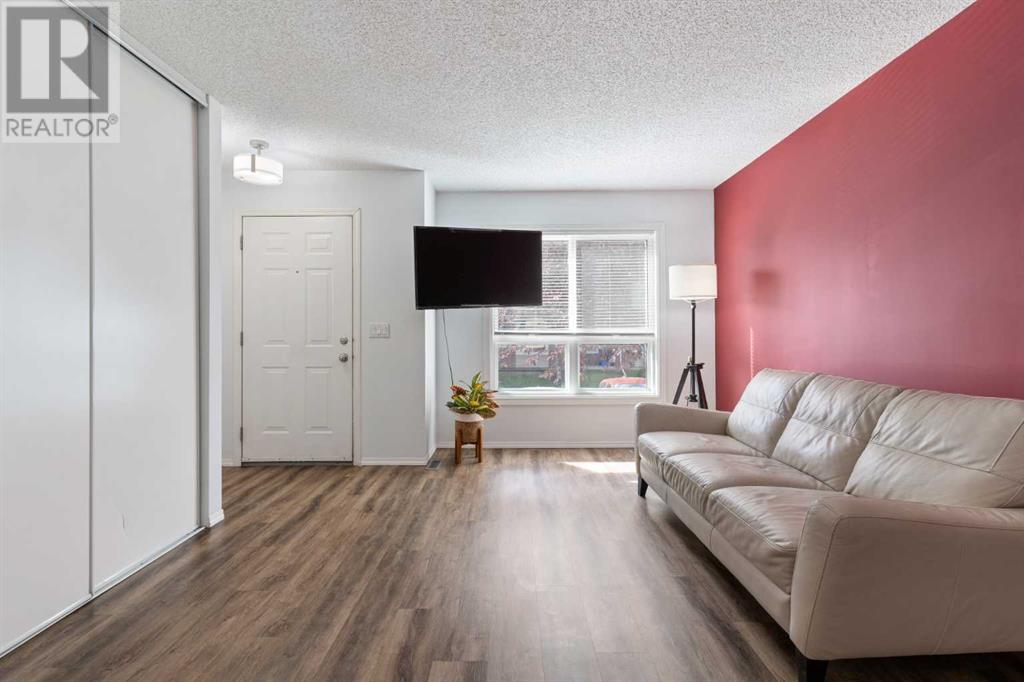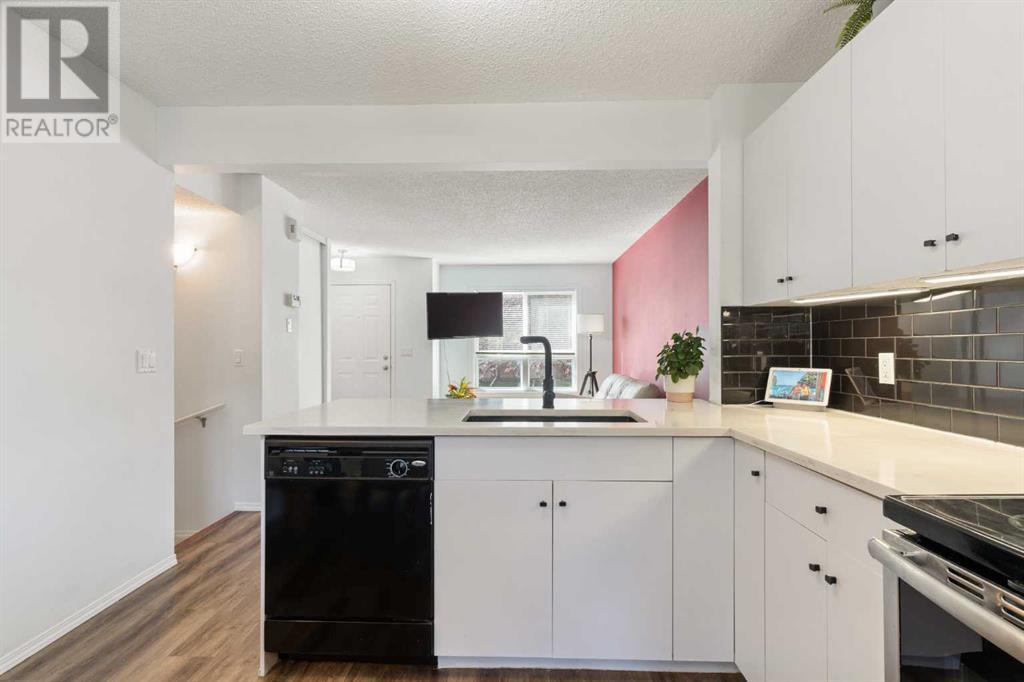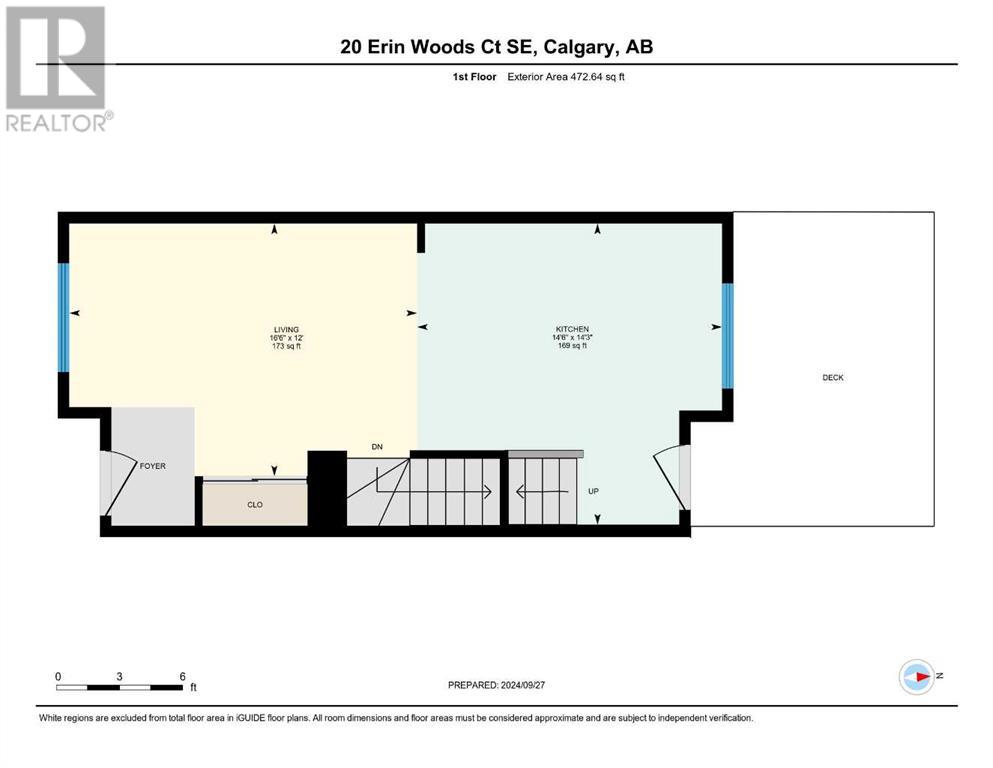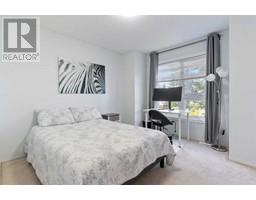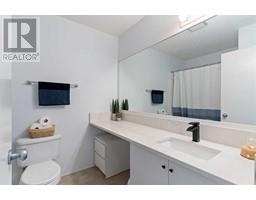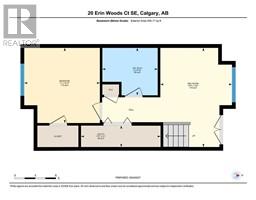Calgary Real Estate Agency
20 Erin Woods Court Se Calgary, Alberta T2B 3V6
$375,000Maintenance, Common Area Maintenance, Insurance, Property Management, Reserve Fund Contributions
$287.01 Monthly
Maintenance, Common Area Maintenance, Insurance, Property Management, Reserve Fund Contributions
$287.01 MonthlyWelcome to 20 Erin Woods Court SE -- A Beautifully UPDATED Townhouse that offers the perfect blend of Comfort and Modern Living. This inviting home features 3 Spacious Bedrooms and a Bright, Open Floor Plan ideal for both Relaxation and Entertaining. The property boasts Two Full 4-Piece Bathrooms, each adorned with Newer Quartz Vanity Countertops (installed within the last 2.5 Years). A Fully Finished Basement provides Extra Living Space, perfect for a Recreation Room, Home Office, or Storage needs.Step outside to your Private Backyard Oasis, complete with Lush Artificial Grass for Low Maintenance and a Newer Installed Deck that’s perfect for gatherings or just Enjoying the Sun. Additional Recent Updates within the last 2.5 Years also include: Energy-Efficient Triple-Paned Windows for Enhanced Comfort, Quiet and Safety; Newer Refrigerator; and Newer Paint throughout. AND… on top of all that, the unit also comes with 2 TITLED Parking Stalls. Located in a Family-Friendly Community close to Schools, Parks, Twin Arenas, and Multiple Amenities, with Easy Access to major roadways such as Stoney Trail and Deerfoot Trail… This Townhouse is Ready for You to Call Home. Don’t miss the chance to make this lovely property yours! ** Schedule Your Showing Today ** (id:41531)
Open House
This property has open houses!
4:00 pm
Ends at:6:00 pm
2:00 pm
Ends at:5:00 pm
Property Details
| MLS® Number | A2169104 |
| Property Type | Single Family |
| Community Name | Erin Woods |
| Amenities Near By | Park, Playground, Schools |
| Community Features | Pets Allowed With Restrictions |
| Features | Treed, See Remarks, Back Lane, Pvc Window, No Smoking Home, Level, Parking |
| Parking Space Total | 2 |
| Plan | 0510533 |
| Structure | Deck |
Building
| Bathroom Total | 2 |
| Bedrooms Above Ground | 2 |
| Bedrooms Below Ground | 1 |
| Bedrooms Total | 3 |
| Appliances | Refrigerator, Dishwasher, Stove, Microwave Range Hood Combo, Window Coverings, Washer & Dryer |
| Basement Development | Finished |
| Basement Type | Full (finished) |
| Constructed Date | 2005 |
| Construction Material | Wood Frame |
| Construction Style Attachment | Attached |
| Cooling Type | None |
| Exterior Finish | Vinyl Siding |
| Fireplace Present | No |
| Flooring Type | Carpeted, Vinyl Plank |
| Foundation Type | Poured Concrete |
| Heating Fuel | Natural Gas |
| Heating Type | Forced Air |
| Stories Total | 2 |
| Size Interior | 942 Sqft |
| Total Finished Area | 942 Sqft |
| Type | Row / Townhouse |
Land
| Acreage | No |
| Fence Type | Fence |
| Land Amenities | Park, Playground, Schools |
| Size Frontage | 4.57 M |
| Size Irregular | 947.00 |
| Size Total | 947 Sqft|0-4,050 Sqft |
| Size Total Text | 947 Sqft|0-4,050 Sqft |
| Zoning Description | M-cg D57 |
Rooms
| Level | Type | Length | Width | Dimensions |
|---|---|---|---|---|
| Second Level | 4pc Bathroom | 8.00 Ft x 6.83 Ft | ||
| Second Level | Bedroom | 11.00 Ft x 10.92 Ft | ||
| Second Level | Primary Bedroom | 12.00 Ft x 11.33 Ft | ||
| Basement | 4pc Bathroom | 6.83 Ft x 8.00 Ft | ||
| Basement | Bedroom | 11.00 Ft x 10.92 Ft | ||
| Basement | Recreational, Games Room | 14.33 Ft x 10.42 Ft | ||
| Basement | Furnace | 11.58 Ft x 3.08 Ft | ||
| Main Level | Kitchen | 14.50 Ft x 14.25 Ft | ||
| Main Level | Living Room | 16.50 Ft x 12.00 Ft |
https://www.realtor.ca/real-estate/27478559/20-erin-woods-court-se-calgary-erin-woods
Interested?
Contact us for more information





