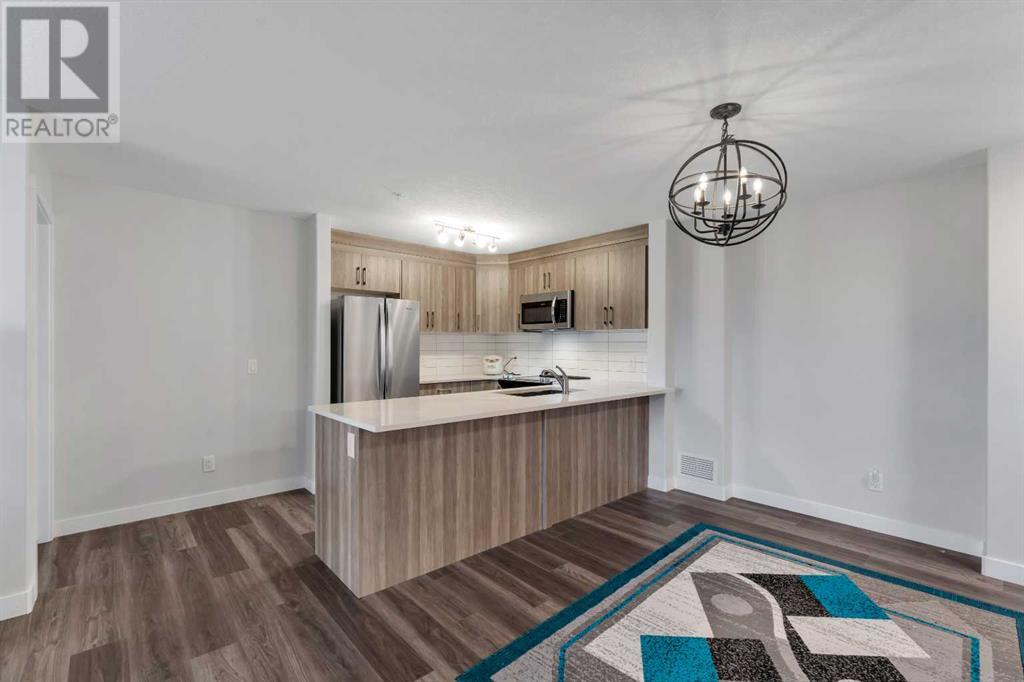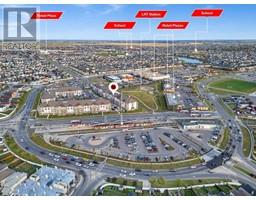Calgary Real Estate Agency
2313, 6118 80 Avenue Ne Calgary, Alberta T3J 0S6
$384,900Maintenance, Condominium Amenities, Common Area Maintenance, Heat, Insurance, Ground Maintenance, Parking, Property Management, Reserve Fund Contributions, Sewer, Waste Removal, Water
$403.30 Monthly
Maintenance, Condominium Amenities, Common Area Maintenance, Heat, Insurance, Ground Maintenance, Parking, Property Management, Reserve Fund Contributions, Sewer, Waste Removal, Water
$403.30 MonthlySTEPS FROM LTR AND PARKS - OVER 950 SQFT, 2 BEDS, 2 BATHS, IN UNIT LAUNDRY, PARKING - LOW FEES that include HEAT and WATER - This home is perfect for a first time home buyer or as an investment. A main floor that features elegant design and quality finishing begins with a foyer and leads to an OPEN CONCEPT floor plan. The kitchen is fully equipped with all STAINLESS STEEL APPLIANCES and the living room provides BALCONY access. 2 BEDS and 2 BATHS with IN UNIT LAUNDRY complete this floor. One of the bedrooms has a 3PC ensuite and WALK IN CLOSET. This home is in a solid location with shops, schools, LTR and PARKS all close by. (id:41531)
Property Details
| MLS® Number | A2168341 |
| Property Type | Single Family |
| Community Name | Saddle Ridge |
| Amenities Near By | Park, Playground, Schools, Shopping |
| Community Features | Pets Allowed With Restrictions |
| Features | Parking |
| Parking Space Total | 1 |
| Plan | 2311560 |
Building
| Bathroom Total | 2 |
| Bedrooms Above Ground | 2 |
| Bedrooms Total | 2 |
| Appliances | Washer, Refrigerator, Dishwasher, Dryer, Microwave Range Hood Combo |
| Constructed Date | 2023 |
| Construction Material | Wood Frame |
| Construction Style Attachment | Attached |
| Cooling Type | None |
| Exterior Finish | Stone, Vinyl Siding |
| Fireplace Present | No |
| Flooring Type | Vinyl Plank |
| Heating Type | Baseboard Heaters |
| Stories Total | 4 |
| Size Interior | 956.23 Sqft |
| Total Finished Area | 956.23 Sqft |
| Type | Apartment |
Parking
| Underground |
Land
| Acreage | No |
| Land Amenities | Park, Playground, Schools, Shopping |
| Size Total Text | Unknown |
| Zoning Description | Dc |
Rooms
| Level | Type | Length | Width | Dimensions |
|---|---|---|---|---|
| Main Level | Bedroom | 14.25 Ft x 11.00 Ft | ||
| Main Level | 3pc Bathroom | 8.25 Ft x 5.50 Ft | ||
| Main Level | Living Room | 12.67 Ft x 12.67 Ft | ||
| Main Level | Kitchen | 14.17 Ft x 8.50 Ft | ||
| Main Level | Dining Room | 10.58 Ft x 12.17 Ft | ||
| Main Level | Bedroom | 12.17 Ft x 10.83 Ft | ||
| Main Level | 4pc Bathroom | 8.33 Ft x 5.50 Ft | ||
| Main Level | Laundry Room | 5.50 Ft x 8.08 Ft |
https://www.realtor.ca/real-estate/27470216/2313-6118-80-avenue-ne-calgary-saddle-ridge
Interested?
Contact us for more information


























































