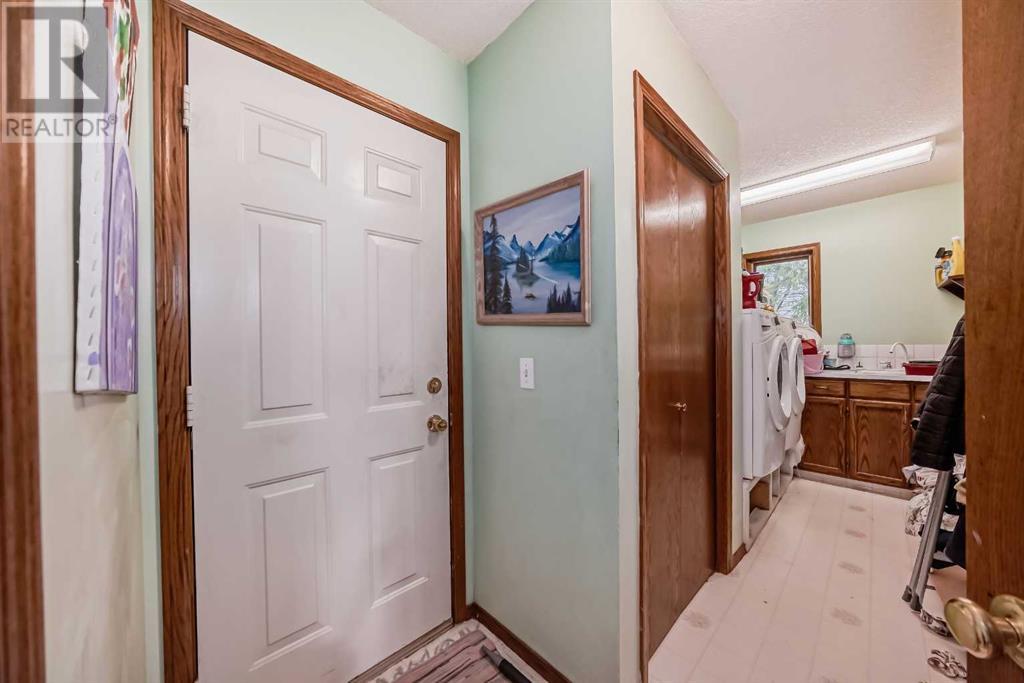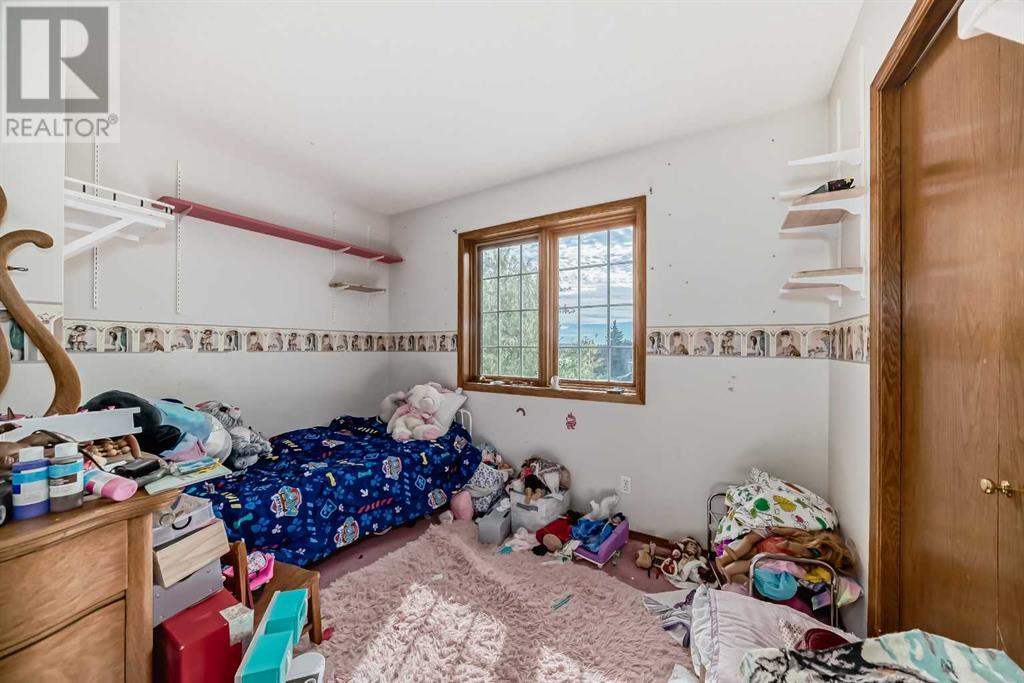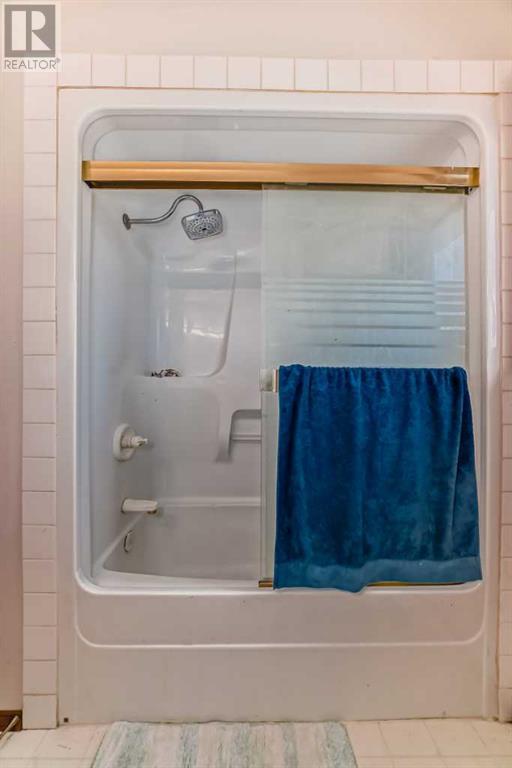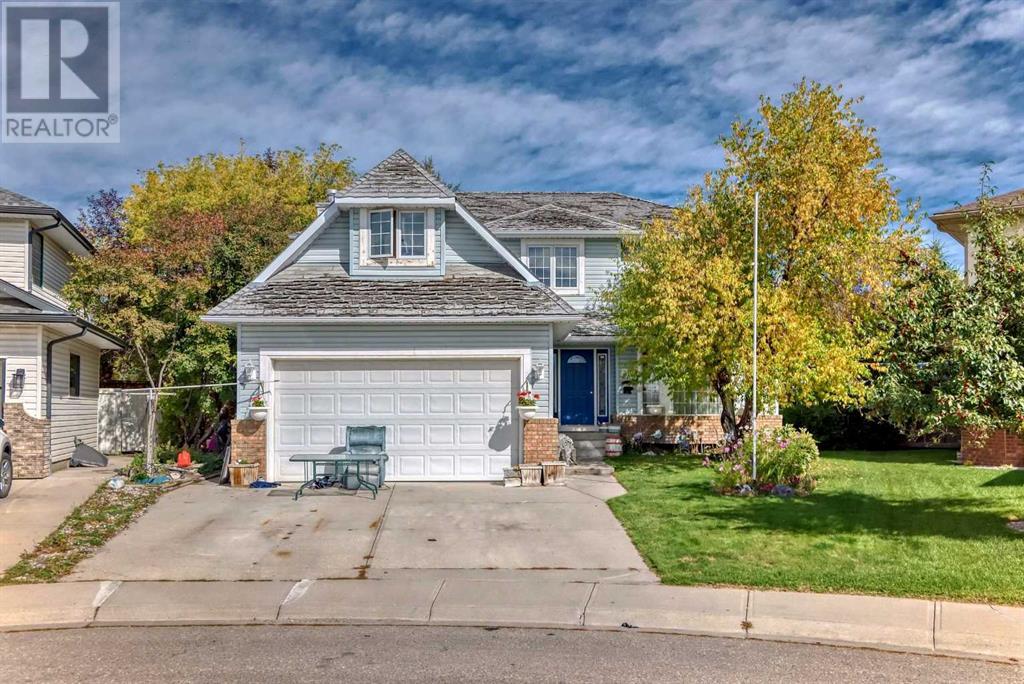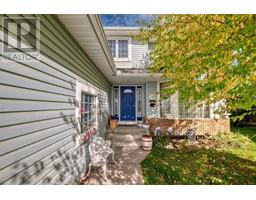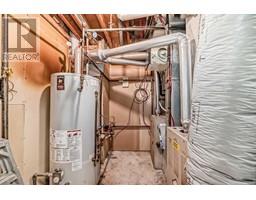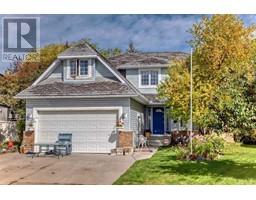5 Bedroom
4 Bathroom
2338.4 sqft
Fireplace
Central Air Conditioning
Forced Air, In Floor Heating
Fruit Trees
$629,900
Great Opportunity! This two story home, located on a quiet cul-de-sac in the established community of Suntree, needs a little TLC to restore it to its full glory but is full of potential! Situated on a massive, hard to find 0.23 acre lot, the property offers a private park like setting with mature apple and cherry trees, maple and spruce trees, a large deck, and a cozy fire pit—perfect for outdoor living. The 9-zone irrigation system helps keep the landscaping vibrant. Inside, the home features 5 bedrooms, 4 bathrooms, and a spacious kitchen with a center island, ideal for family gatherings and entertaining. The breakfast nook opens onto the large deck, while the formal dining room provides a space for more intimate meals. The basement includes in-floor heating for year round comfort, a cozy fireplace and large recreation area. Central air conditioning ensures you stay cool during the summer months. The backyard is a true retreat with a large shed for storage, and the home is located less than a 5 minute walk from a local elementary school. While some updates and improvements are needed, this home has solid bones and endless possibilities for creating your dream space in one of Okotoks’ most desirable neighborhoods. (id:41531)
Property Details
|
MLS® Number
|
A2168250 |
|
Property Type
|
Single Family |
|
Community Name
|
Suntree Heights |
|
Amenities Near By
|
Golf Course, Playground, Schools, Shopping |
|
Community Features
|
Golf Course Development |
|
Features
|
Cul-de-sac, Gas Bbq Hookup |
|
Parking Space Total
|
4 |
|
Plan
|
9311173 |
|
Structure
|
Deck |
Building
|
Bathroom Total
|
4 |
|
Bedrooms Above Ground
|
4 |
|
Bedrooms Below Ground
|
1 |
|
Bedrooms Total
|
5 |
|
Appliances
|
Refrigerator, Range - Gas, Dishwasher, Microwave |
|
Basement Development
|
Finished |
|
Basement Type
|
Full (finished) |
|
Constructed Date
|
1993 |
|
Construction Material
|
Wood Frame |
|
Construction Style Attachment
|
Detached |
|
Cooling Type
|
Central Air Conditioning |
|
Exterior Finish
|
Vinyl Siding |
|
Fireplace Present
|
Yes |
|
Fireplace Total
|
2 |
|
Flooring Type
|
Carpeted, Laminate, Linoleum |
|
Foundation Type
|
Poured Concrete |
|
Half Bath Total
|
1 |
|
Heating Type
|
Forced Air, In Floor Heating |
|
Stories Total
|
2 |
|
Size Interior
|
2338.4 Sqft |
|
Total Finished Area
|
2338.4 Sqft |
|
Type
|
House |
Parking
Land
|
Acreage
|
No |
|
Fence Type
|
Fence |
|
Land Amenities
|
Golf Course, Playground, Schools, Shopping |
|
Landscape Features
|
Fruit Trees |
|
Size Depth
|
55.87 M |
|
Size Frontage
|
9.52 M |
|
Size Irregular
|
10330.00 |
|
Size Total
|
10330 Sqft|7,251 - 10,889 Sqft |
|
Size Total Text
|
10330 Sqft|7,251 - 10,889 Sqft |
|
Zoning Description
|
Tn |
Rooms
| Level |
Type |
Length |
Width |
Dimensions |
|
Basement |
Recreational, Games Room |
|
|
14.83 Ft x 13.00 Ft |
|
Basement |
Media |
|
|
12.08 Ft x 15.50 Ft |
|
Basement |
3pc Bathroom |
|
|
11.17 Ft x 5.50 Ft |
|
Basement |
Other |
|
|
13.75 Ft x 9.42 Ft |
|
Basement |
Bedroom |
|
|
15.42 Ft x 11.92 Ft |
|
Main Level |
1pc Bathroom |
|
|
3.00 Ft x 6.67 Ft |
|
Main Level |
Other |
|
|
14.83 Ft x 6.08 Ft |
|
Main Level |
Other |
|
|
10.83 Ft x 10.17 Ft |
|
Main Level |
Living Room |
|
|
12.42 Ft x 17.92 Ft |
|
Main Level |
Dining Room |
|
|
11.08 Ft x 12.50 Ft |
|
Upper Level |
Bedroom |
|
|
9.75 Ft x 12.58 Ft |
|
Upper Level |
4pc Bathroom |
|
|
6.92 Ft x 7.58 Ft |
|
Upper Level |
Bedroom |
|
|
9.08 Ft x 10.50 Ft |
|
Upper Level |
Primary Bedroom |
|
|
11.33 Ft x 14.92 Ft |
|
Upper Level |
5pc Bathroom |
|
|
10.00 Ft x 9.33 Ft |
|
Upper Level |
Other |
|
|
7.67 Ft x 8.08 Ft |
|
Upper Level |
Bedroom |
|
|
10.58 Ft x 10.17 Ft |
|
Upper Level |
Bonus Room |
|
|
20.92 Ft x 11.92 Ft |
https://www.realtor.ca/real-estate/27470495/319-sunset-place-okotoks-suntree-heights
















