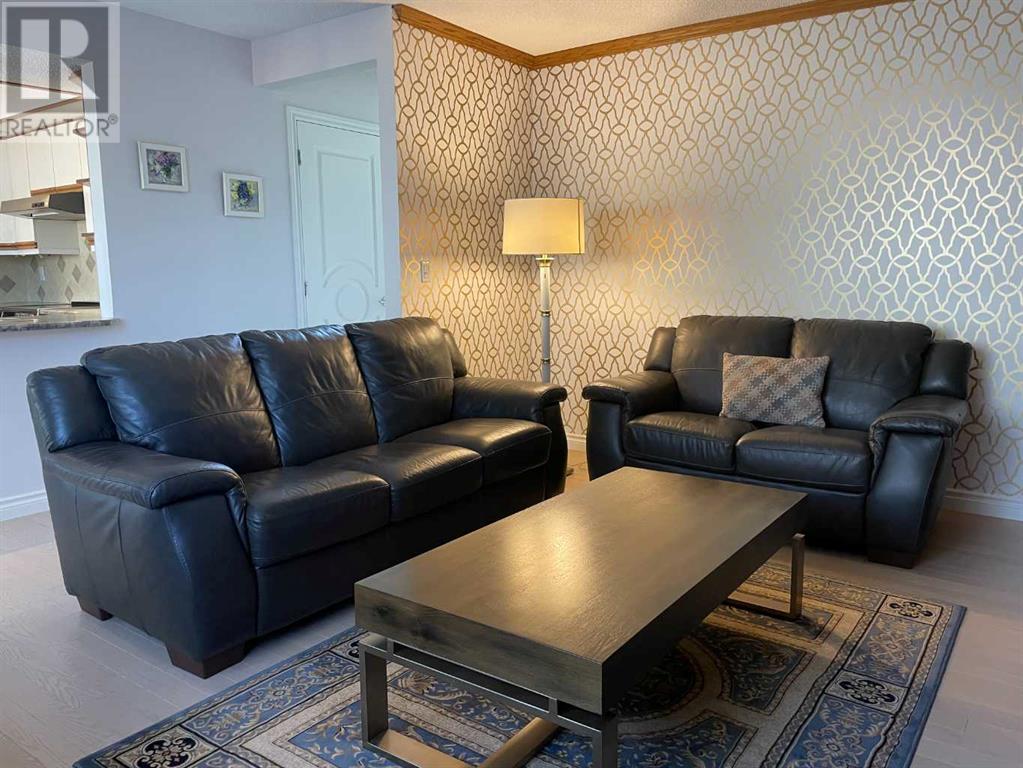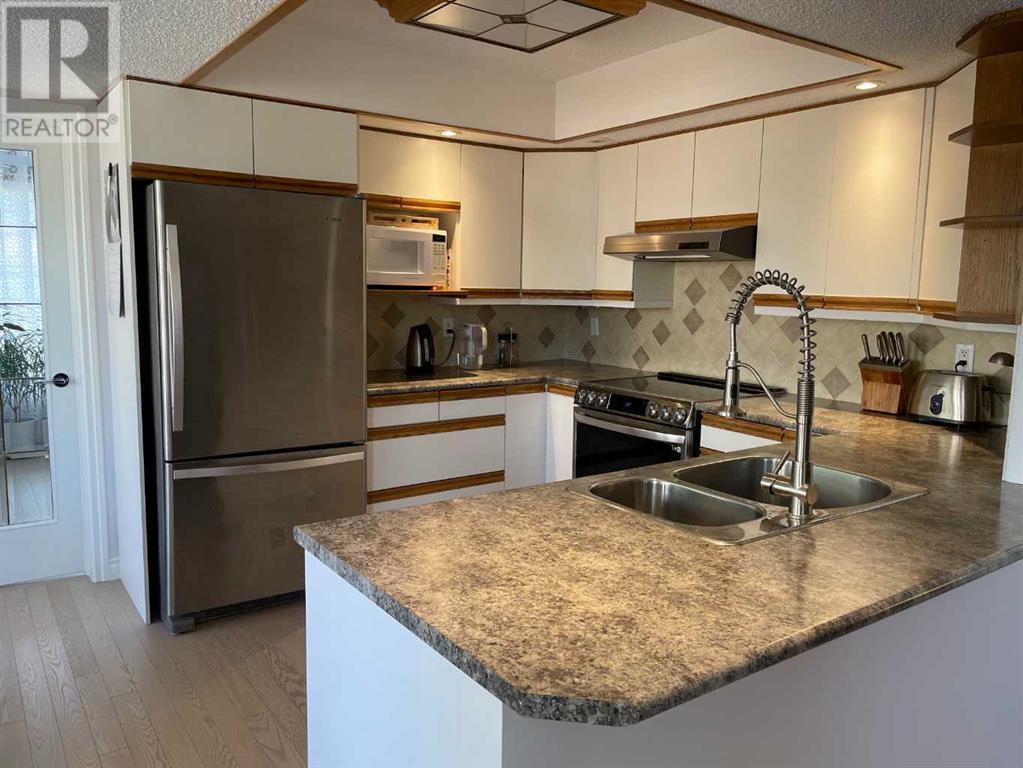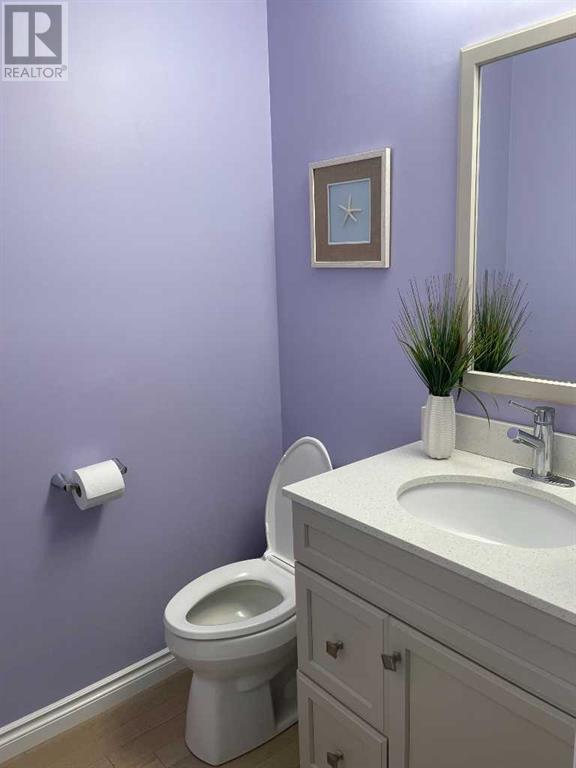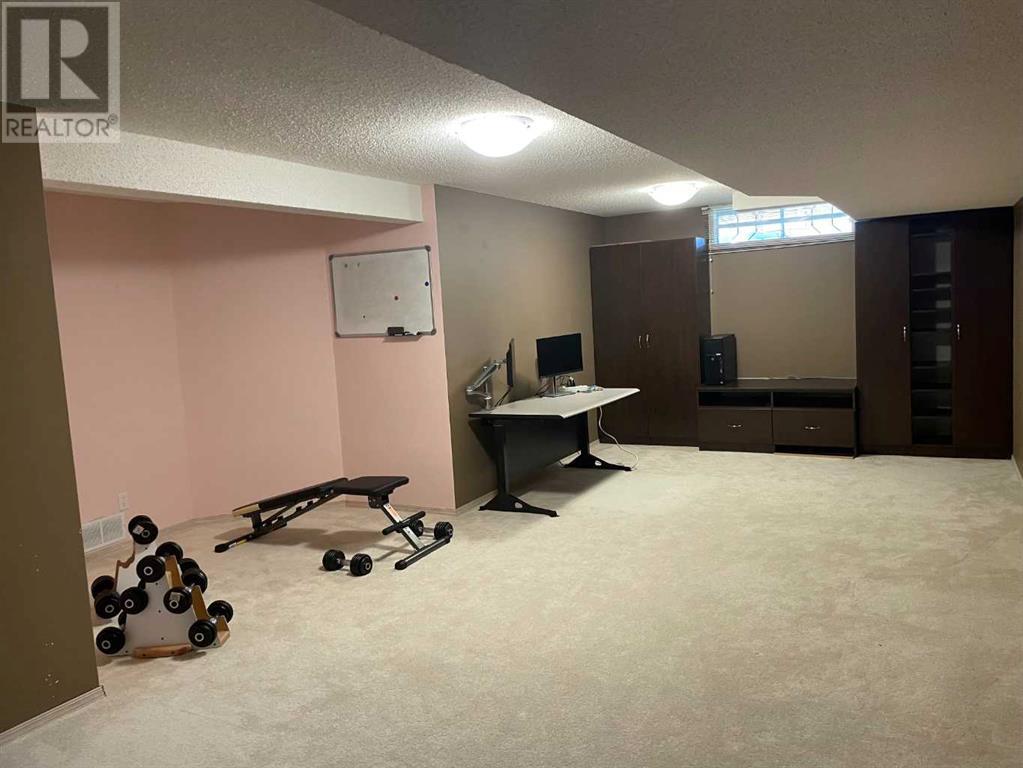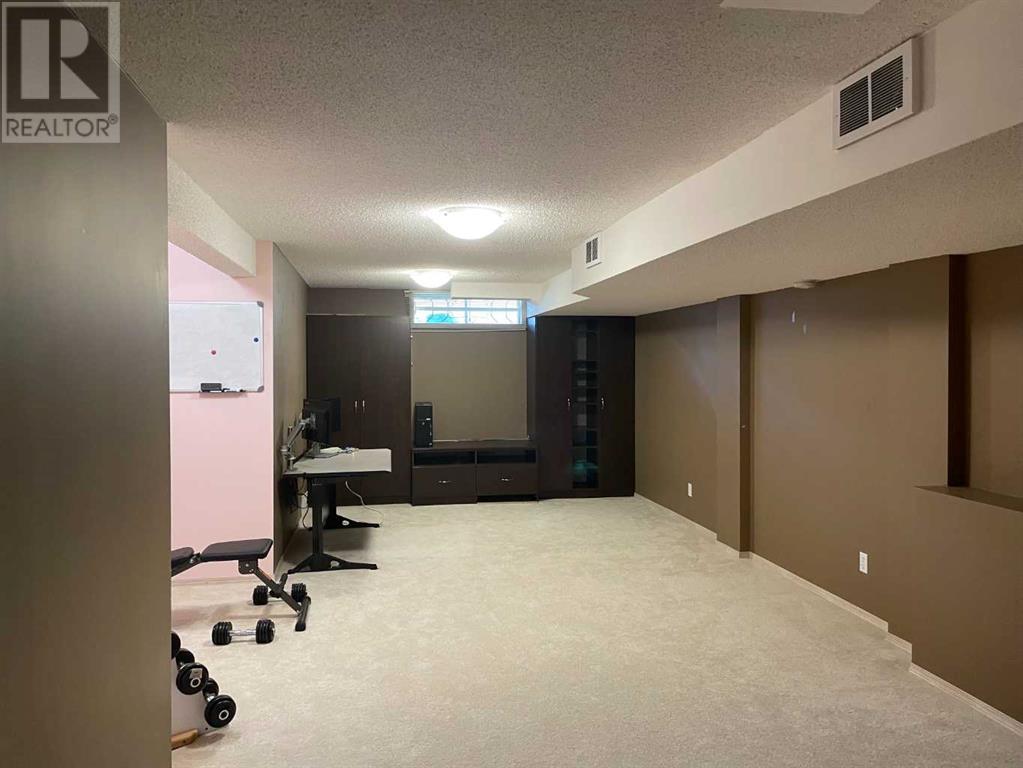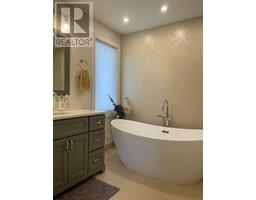4 Bedroom
3 Bathroom
2075.77 sqft
Fireplace
Central Air Conditioning
Other, Forced Air
$759,900
Major Price Adjustment! Located on a quiet crescent with a short walk to Fish Creek LRT in sought after Shawnee Slopes. Upon entering this loving family home you are greeted with ceilings open to above a chandelier and a spiral stair case. The formal living room with dining area are separated by a 3 way fireplace. The centrally located kitchen fills with morning light and joins to the family room with a 2nd fireplace . The main floor plan offers laundry in the mudroom and is completed with a 2piece bath. A red oak titanium finished hardwood floor through out the main level, it's bright and durable. As you make your way upstairs you will find 2 bedrooms with a 4 piece bath for the kids. The primary bedroom with double vaulted ceiling and a lavishly remodelled 4 piece en-suite, a soaker tub and a glass shower are tastefully updated. The fully finished basement offers a 4th bedroom, great room and a 3rd spa like updated bath. This home's bones have been updated with new pex plumbing, a newer high efficiency furnace, a/c unit, 2 hot water tanks and more. The shingles have been replaced , hi-efficiency furnace, hot water tanks along with many additional cosmetic upgrades, like baseboards, carpeting, hardwood flooring and solid core interior doors all done between 2018-2021. Large corner lot, exposed aggregate driveway, insulated and drywalled double attached garage. A super private backyard with permitted over height newer privacy fence. See it today, super location , great bones give this home a leaping head start for future upgrades. (id:41531)
Property Details
|
MLS® Number
|
A2168853 |
|
Property Type
|
Single Family |
|
Community Name
|
Shawnee Slopes |
|
Amenities Near By
|
Park, Playground, Recreation Nearby |
|
Features
|
Gas Bbq Hookup |
|
Parking Space Total
|
4 |
|
Plan
|
8511236 |
|
Structure
|
Deck |
Building
|
Bathroom Total
|
3 |
|
Bedrooms Above Ground
|
3 |
|
Bedrooms Below Ground
|
1 |
|
Bedrooms Total
|
4 |
|
Appliances
|
Washer, Refrigerator, Range - Electric, Dishwasher, Dryer, Hood Fan, Garage Door Opener |
|
Basement Development
|
Finished |
|
Basement Type
|
Full (finished) |
|
Constructed Date
|
1986 |
|
Construction Style Attachment
|
Detached |
|
Cooling Type
|
Central Air Conditioning |
|
Exterior Finish
|
Brick, Stucco |
|
Fireplace Present
|
Yes |
|
Fireplace Total
|
2 |
|
Flooring Type
|
Carpeted, Hardwood, Other |
|
Foundation Type
|
Poured Concrete |
|
Half Bath Total
|
1 |
|
Heating Fuel
|
Natural Gas |
|
Heating Type
|
Other, Forced Air |
|
Stories Total
|
2 |
|
Size Interior
|
2075.77 Sqft |
|
Total Finished Area
|
2075.77 Sqft |
|
Type
|
House |
Parking
Land
|
Acreage
|
No |
|
Fence Type
|
Fence |
|
Land Amenities
|
Park, Playground, Recreation Nearby |
|
Size Depth
|
33.98 M |
|
Size Frontage
|
9.06 M |
|
Size Irregular
|
630.00 |
|
Size Total
|
630 M2|4,051 - 7,250 Sqft |
|
Size Total Text
|
630 M2|4,051 - 7,250 Sqft |
|
Zoning Description
|
R-c1 |
Rooms
| Level |
Type |
Length |
Width |
Dimensions |
|
Second Level |
Breakfast |
|
|
9.75 Ft x 9.08 Ft |
|
Second Level |
4pc Bathroom |
|
|
10.33 Ft x 4.92 Ft |
|
Second Level |
Bedroom |
|
|
12.00 Ft x 10.25 Ft |
|
Second Level |
Bedroom |
|
|
12.00 Ft x 10.25 Ft |
|
Second Level |
Primary Bedroom |
|
|
15.83 Ft x 15.17 Ft |
|
Basement |
4pc Bathroom |
|
|
11.17 Ft x 11.08 Ft |
|
Basement |
Bedroom |
|
|
14.58 Ft x 11.75 Ft |
|
Basement |
Great Room |
|
|
26.83 Ft x 11.50 Ft |
|
Main Level |
Dining Room |
|
|
14.25 Ft x 12.08 Ft |
|
Main Level |
Family Room |
|
|
15.75 Ft x 11.42 Ft |
|
Main Level |
Kitchen |
|
|
10.75 Ft x 8.67 Ft |
|
Main Level |
Living Room |
|
|
18.67 Ft x 12.08 Ft |
|
Main Level |
2pc Bathroom |
|
|
5.17 Ft x 4.92 Ft |
https://www.realtor.ca/real-estate/27472469/65-shawnee-crescent-sw-calgary-shawnee-slopes









