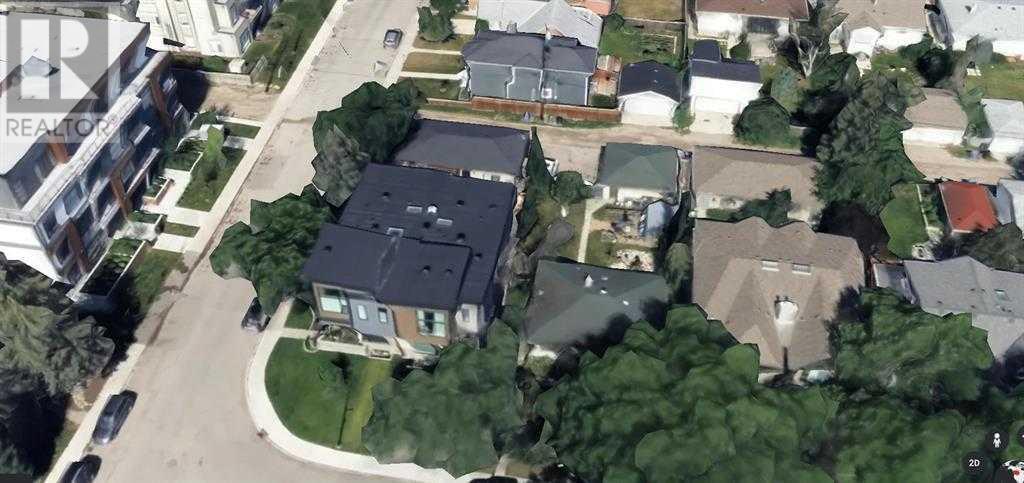Calgary Real Estate Agency
707 33 Street Nw Calgary, Alberta T2N 2W7
2 Bedroom
2 Bathroom
1097 sqft
Bungalow
None
Forced Air
$929,000
Prime 50 x 120 RC-G lot in the heart of Parkdale, offering immense potential with Calgary’s new blanket zoning changes. This tree-lined street is surrounded by luxury homes, making it perfect for building your dream home, two infills, or even more units. Enjoy the serenity of a quiet neighborhood, just steps away from the Bow River, pathways, Foothills Hospital, Parkdale Elementary, and the popular Lazy Loaf & Kettle Café. The existing bungalow has no value; this is purely a land opportunity. Don’t miss out—book your private viewing today! (id:41531)
Property Details
| MLS® Number | A2168704 |
| Property Type | Single Family |
| Community Name | Parkdale |
| Amenities Near By | Park, Playground, Schools |
| Features | Back Lane |
| Parking Space Total | 2 |
| Plan | 8321af |
| Structure | Deck |
Building
| Bathroom Total | 2 |
| Bedrooms Above Ground | 2 |
| Bedrooms Total | 2 |
| Appliances | None |
| Architectural Style | Bungalow |
| Basement Development | Partially Finished |
| Basement Type | Full (partially Finished) |
| Constructed Date | 1955 |
| Construction Material | Wood Frame |
| Construction Style Attachment | Detached |
| Cooling Type | None |
| Fireplace Present | No |
| Flooring Type | Linoleum |
| Foundation Type | Poured Concrete |
| Heating Type | Forced Air |
| Stories Total | 1 |
| Size Interior | 1097 Sqft |
| Total Finished Area | 1097 Sqft |
| Type | House |
Parking
| Detached Garage | 2 |
Land
| Acreage | No |
| Fence Type | Fence |
| Land Amenities | Park, Playground, Schools |
| Size Depth | 36.57 M |
| Size Frontage | 15.23 M |
| Size Irregular | 557.00 |
| Size Total | 557 M2|4,051 - 7,250 Sqft |
| Size Total Text | 557 M2|4,051 - 7,250 Sqft |
| Zoning Description | R-cg |
Rooms
| Level | Type | Length | Width | Dimensions |
|---|---|---|---|---|
| Lower Level | 3pc Bathroom | .00 M x .00 M | ||
| Main Level | Bedroom | 3.50 M x 3.50 M | ||
| Main Level | Bedroom | 3.00 M x 3.50 M | ||
| Main Level | 4pc Bathroom | .00 M x .00 M |
https://www.realtor.ca/real-estate/27472791/707-33-street-nw-calgary-parkdale
Interested?
Contact us for more information




