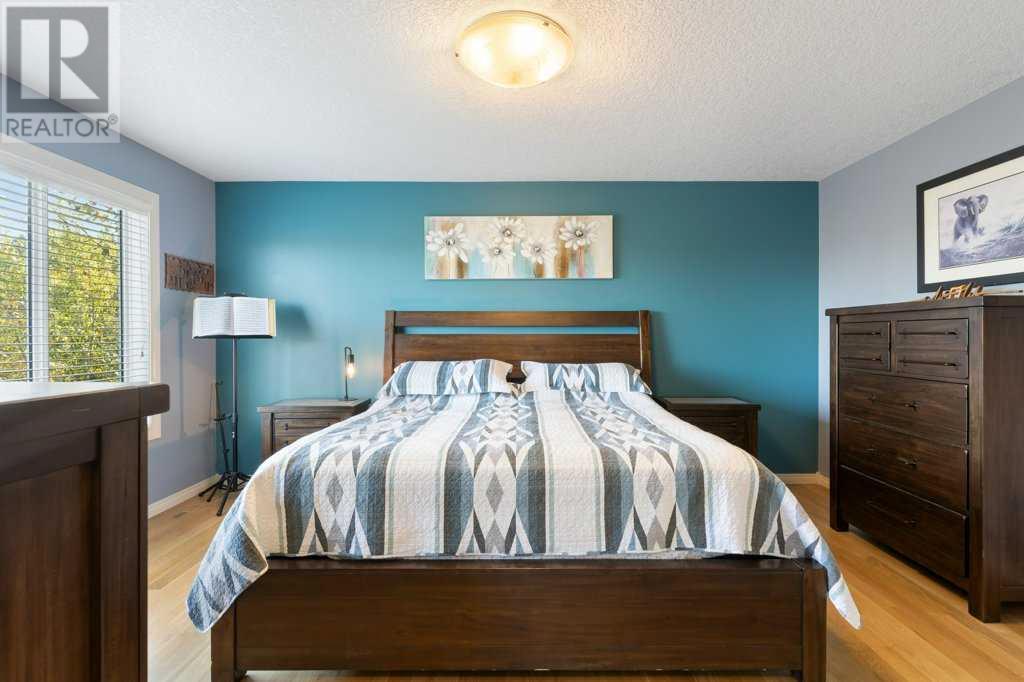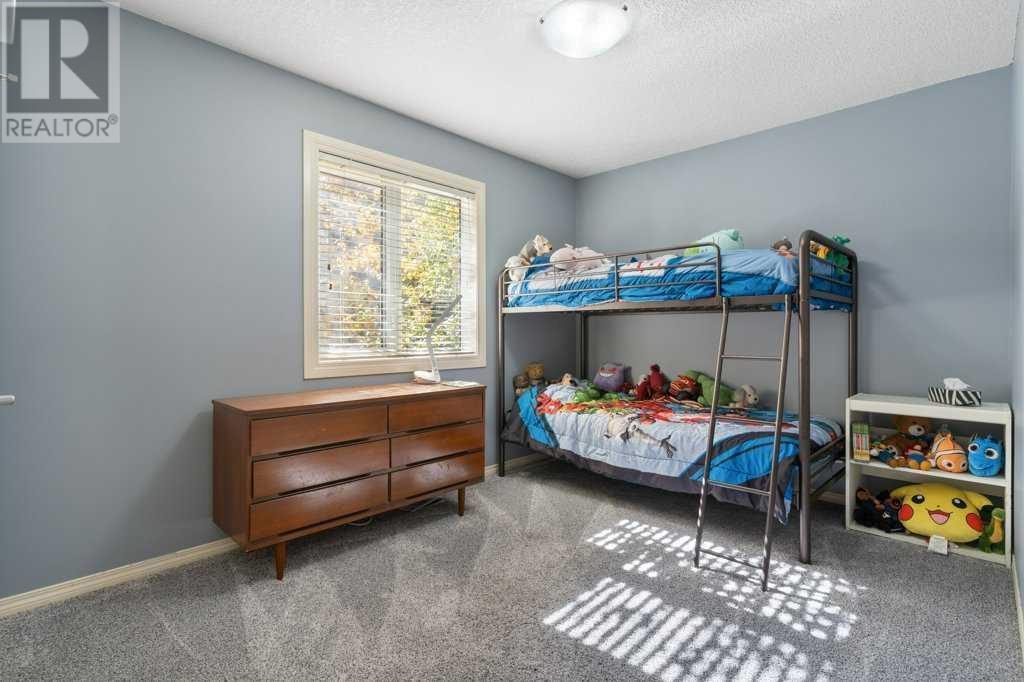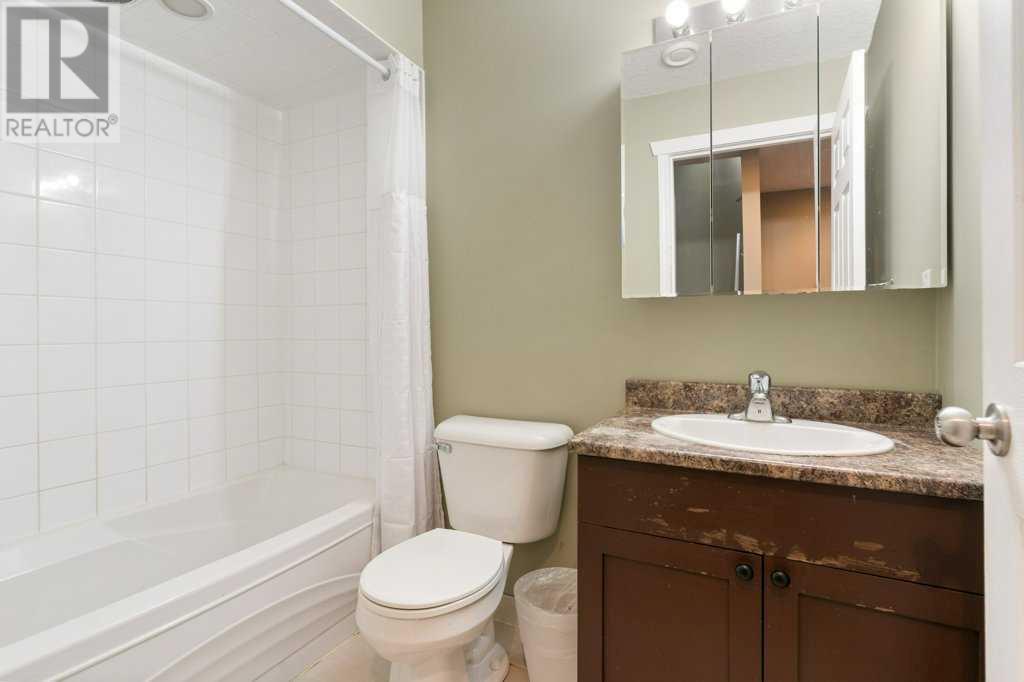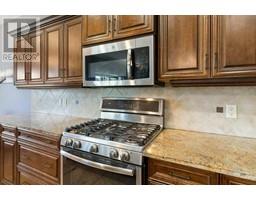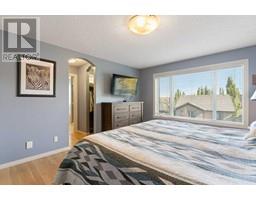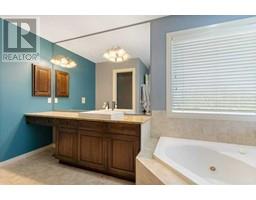5 Bedroom
4 Bathroom
2302 sqft
Fireplace
None
Forced Air
$800,000
**PRICE CHECK**. This stunning FIVE-bedroom, FOUR-bathroom home is nestled in the golf course community of Valley Ridge, alongside the picturesque Bow River. Located on a quiet cul-de-sac, it boasts a fully finished WALK-OUT basement and offers immediate access to serene walkways and pathways. The private backyard features a HOT TUB, surrounded by lush trees, and expansive Upper and Lower DECKS—perfect for outdoor entertaining. Upon entering, you'll be greeted by a spacious, inviting front entrance. The main floor includes a DEN with French doors, a cozy Fireplace and rich hardwood flooring throughout. The kitchen is a chef's delight, featuring a large island with granite countertops, a gas stove, and a walk-in pantry. Upstairs, a generous Bonus Room provides extra living space, while the convenience of a Second-Floor LAUNDRY adds functionality. The upper level houses three bedrooms, including the luxurious primary suite with his and her closets, a spa-like ENSUITE with a corner Jetted tub, and a separate shower. Hardwood flooring continues through the bonus room and primary bedroom. The basement includes two bedrooms, a four piece bathroom including In-Floor Heat, a spacious common area with a Wet Bar and a huge utility/storage room. This home is situated 1/2 block from a playground and access to the river and many walking and biking paths, great for those who enjoy an outdoor lifestyle year-round. It is a blend of comfort, style, and outdoor beauty, perfect for family living and entertaining. Basement Building permit BP2011-00514 (id:41531)
Property Details
|
MLS® Number
|
A2166515 |
|
Property Type
|
Single Family |
|
Community Name
|
Valley Ridge |
|
Amenities Near By
|
Golf Course |
|
Community Features
|
Golf Course Development |
|
Features
|
Cul-de-sac, See Remarks, Wet Bar, No Smoking Home |
|
Parking Space Total
|
4 |
|
Plan
|
0610067 |
|
Structure
|
Deck |
Building
|
Bathroom Total
|
4 |
|
Bedrooms Above Ground
|
3 |
|
Bedrooms Below Ground
|
2 |
|
Bedrooms Total
|
5 |
|
Appliances
|
Washer, Refrigerator, Gas Stove(s), Dishwasher, Dryer, Freezer, Microwave Range Hood Combo, Window Coverings |
|
Basement Development
|
Finished |
|
Basement Features
|
Walk Out |
|
Basement Type
|
Full (finished) |
|
Constructed Date
|
2006 |
|
Construction Material
|
Wood Frame |
|
Construction Style Attachment
|
Detached |
|
Cooling Type
|
None |
|
Fireplace Present
|
Yes |
|
Fireplace Total
|
1 |
|
Flooring Type
|
Carpeted, Hardwood, Laminate |
|
Foundation Type
|
Poured Concrete |
|
Heating Fuel
|
Natural Gas |
|
Heating Type
|
Forced Air |
|
Stories Total
|
2 |
|
Size Interior
|
2302 Sqft |
|
Total Finished Area
|
2302 Sqft |
|
Type
|
House |
Parking
Land
|
Acreage
|
No |
|
Fence Type
|
Fence |
|
Land Amenities
|
Golf Course |
|
Size Frontage
|
10.92 M |
|
Size Irregular
|
430.00 |
|
Size Total
|
430 M2|4,051 - 7,250 Sqft |
|
Size Total Text
|
430 M2|4,051 - 7,250 Sqft |
|
Zoning Description
|
R-c2 |
Rooms
| Level |
Type |
Length |
Width |
Dimensions |
|
Second Level |
4pc Bathroom |
|
|
9.00 Ft x 6.17 Ft |
|
Second Level |
4pc Bathroom |
|
|
9.83 Ft x 13.00 Ft |
|
Second Level |
Bedroom |
|
|
10.17 Ft x 12.00 Ft |
|
Second Level |
Bedroom |
|
|
9.00 Ft x 14.42 Ft |
|
Second Level |
Bonus Room |
|
|
18.92 Ft x 14.92 Ft |
|
Second Level |
Laundry Room |
|
|
7.25 Ft x 7.50 Ft |
|
Second Level |
Primary Bedroom |
|
|
12.58 Ft x 16.00 Ft |
|
Basement |
4pc Bathroom |
|
|
5.08 Ft x 8.08 Ft |
|
Basement |
Bedroom |
|
|
9.50 Ft x 11.92 Ft |
|
Basement |
Primary Bedroom |
|
|
10.00 Ft x 12.08 Ft |
|
Basement |
Family Room |
|
|
25.75 Ft x 15.08 Ft |
|
Basement |
Furnace |
|
|
10.00 Ft x 14.92 Ft |
|
Main Level |
3pc Bathroom |
|
|
9.08 Ft x 5.75 Ft |
|
Main Level |
Dining Room |
|
|
12.58 Ft x 7.42 Ft |
|
Main Level |
Foyer |
|
|
9.08 Ft x 10.92 Ft |
|
Main Level |
Kitchen |
|
|
12.50 Ft x 14.75 Ft |
|
Main Level |
Living Room |
|
|
14.58 Ft x 16.00 Ft |
|
Main Level |
Office |
|
|
9.83 Ft x 10.58 Ft |
https://www.realtor.ca/real-estate/27473011/371-valley-woods-place-nw-calgary-valley-ridge
































