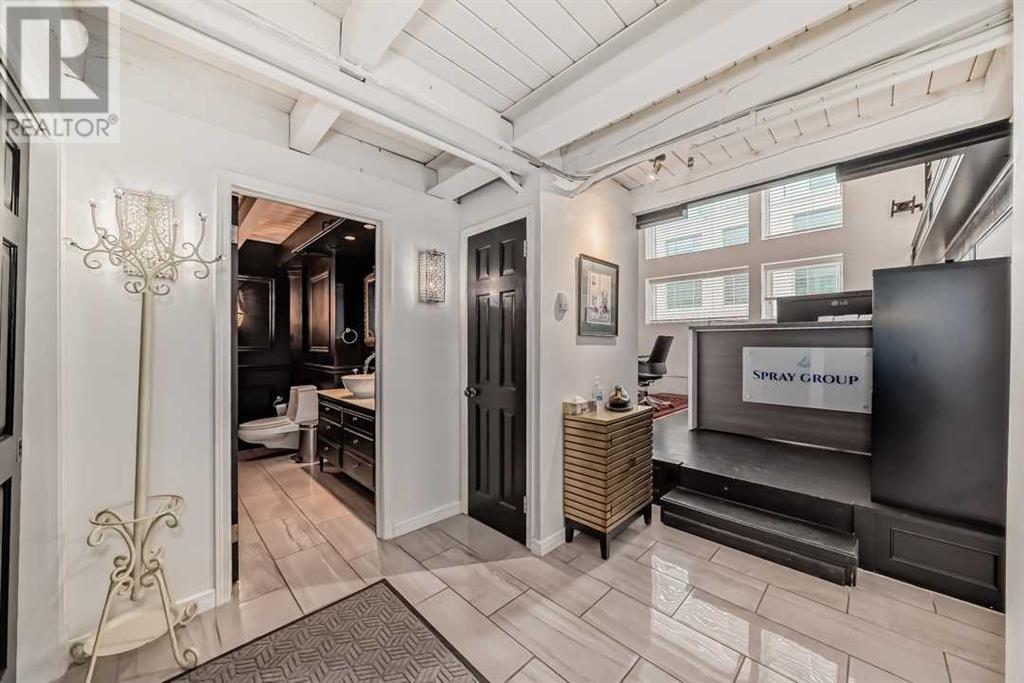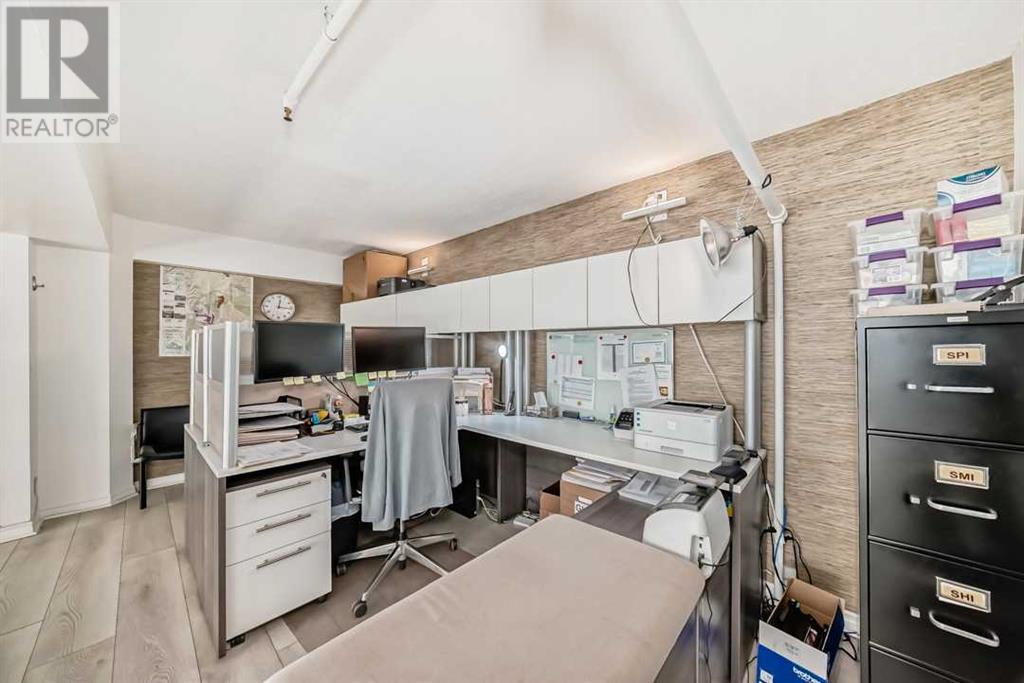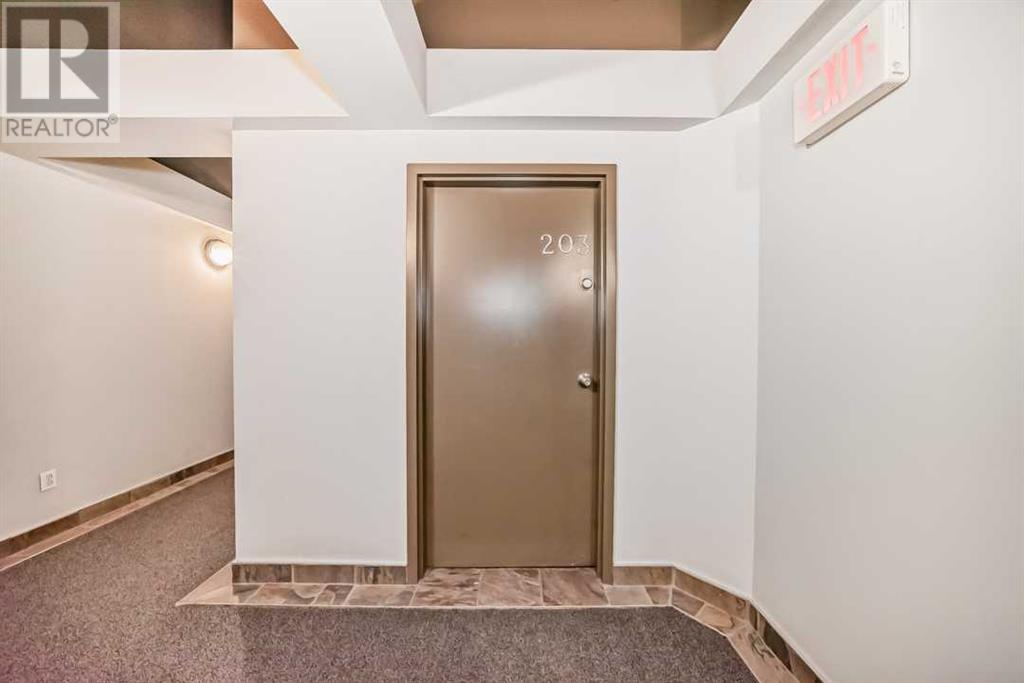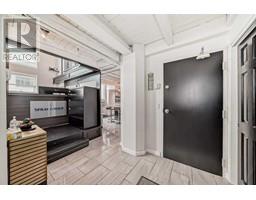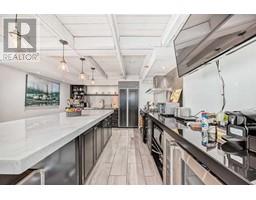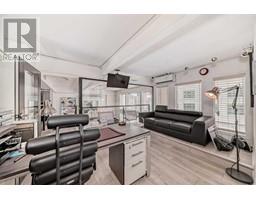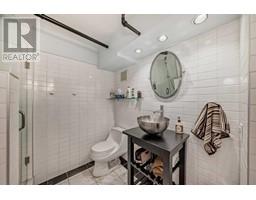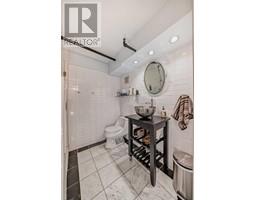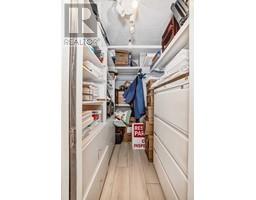Calgary Real Estate Agency
203, 1117 1 Street Sw Calgary, Alberta T2R 0T9
$595,000Maintenance, Common Area Maintenance, Heat, Insurance, Parking, Property Management, Reserve Fund Contributions, Sewer, Waste Removal, Water
$958 Monthly
Maintenance, Common Area Maintenance, Heat, Insurance, Parking, Property Management, Reserve Fund Contributions, Sewer, Waste Removal, Water
$958 MonthlyExquisite loft condo in the historic Manhattan building truly captures the essence of urban living with its New York-style design and modern amenities. The open floor plan and 15-foot ceilings create a sense of spaciousness, while the black and white color palette enhances the elegance of the space. The abundance of natural light from the East facing windows adds warmth and brightness to the interior. The living room is highlighted by an electric fireplace with a custom glass top, serving as a striking focal point. The chef's dream kitchen boasts numerous upgrades, including new tile and painted glass backsplash, stainless steel backsplash for the stove area, upgraded appliances, and ample counter space. The main level also features a powder room with stylish espresso paneled walls and modern fixtures. Upstairs, the den and master bedroom offer a tranquil retreat, with a spa-like ensuite adding luxury to the living experience. Additional features include air conditioning units, assigned indoor parking, and a storage locker. The Manhattan building's rich history adds to the allure of the property, which is conveniently located near downtown amenities, including restaurants, shops, and cultural venues. Its proximity to various attractions like the Arts Common, National Music Centre, and 17th Avenue ensures endless entertainment options. Condo fees are lower if unit is not use for business. (id:41531)
Property Details
| MLS® Number | A2168768 |
| Property Type | Single Family |
| Community Name | Beltline |
| Amenities Near By | Playground, Recreation Nearby, Schools, Shopping |
| Community Features | Pets Allowed With Restrictions |
| Features | Parking |
| Parking Space Total | 1 |
| Plan | 9511111 |
| Pool Type | Indoor Pool |
Building
| Bathroom Total | 2 |
| Bedrooms Above Ground | 1 |
| Bedrooms Total | 1 |
| Appliances | Refrigerator, Gas Stove(s), Dishwasher, Hood Fan |
| Architectural Style | Loft |
| Constructed Date | 1912 |
| Construction Material | Poured Concrete |
| Construction Style Attachment | Attached |
| Cooling Type | Window Air Conditioner |
| Exterior Finish | Brick, Concrete |
| Fireplace Present | Yes |
| Fireplace Total | 1 |
| Flooring Type | Ceramic Tile, Hardwood, Laminate |
| Half Bath Total | 1 |
| Heating Type | Hot Water |
| Stories Total | 3 |
| Size Interior | 1284.6 Sqft |
| Total Finished Area | 1284.6 Sqft |
| Type | Apartment |
Land
| Acreage | No |
| Land Amenities | Playground, Recreation Nearby, Schools, Shopping |
| Size Total Text | Unknown |
| Zoning Description | Cc-x |
Rooms
| Level | Type | Length | Width | Dimensions |
|---|---|---|---|---|
| Second Level | Den | 8.92 Ft x 19.00 Ft | ||
| Second Level | Primary Bedroom | 14.42 Ft x 12.50 Ft | ||
| Second Level | 4pc Bathroom | 7.42 Ft x 9.50 Ft | ||
| Main Level | Other | 9.00 Ft x 8.50 Ft | ||
| Main Level | 2pc Bathroom | 9.67 Ft x 8.50 Ft | ||
| Main Level | Other | 14.33 Ft x 19.17 Ft | ||
| Main Level | Living Room | 19.50 Ft x 13.25 Ft |
https://www.realtor.ca/real-estate/27473046/203-1117-1-street-sw-calgary-beltline
Interested?
Contact us for more information



