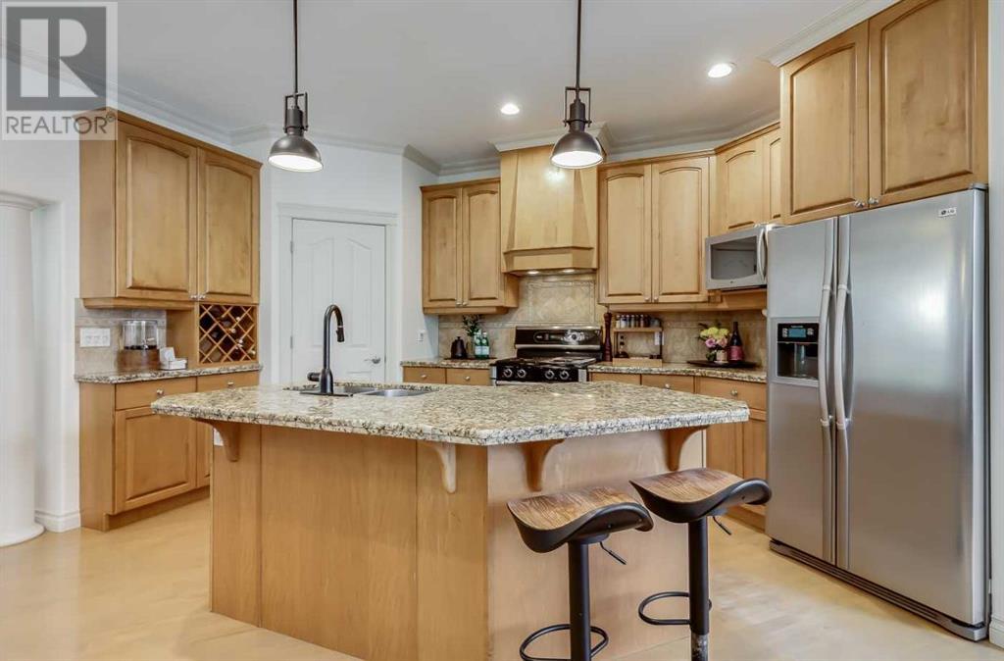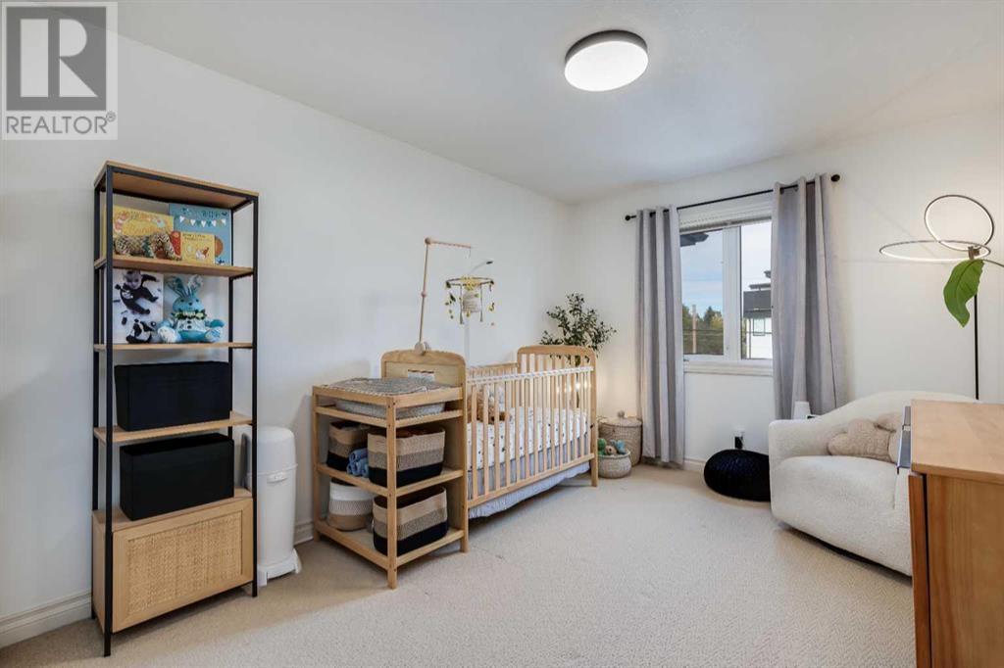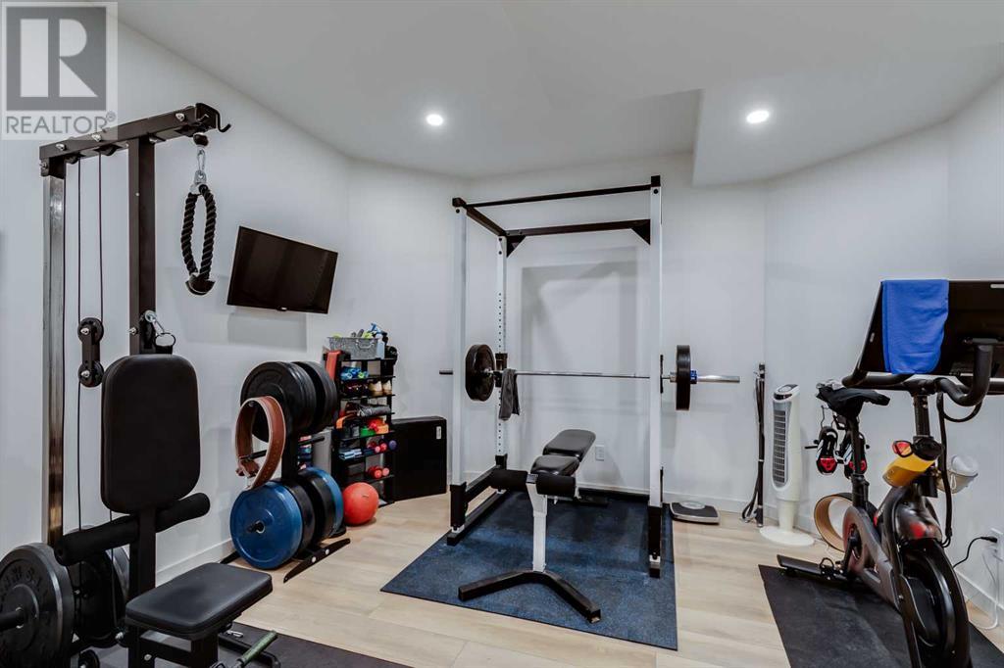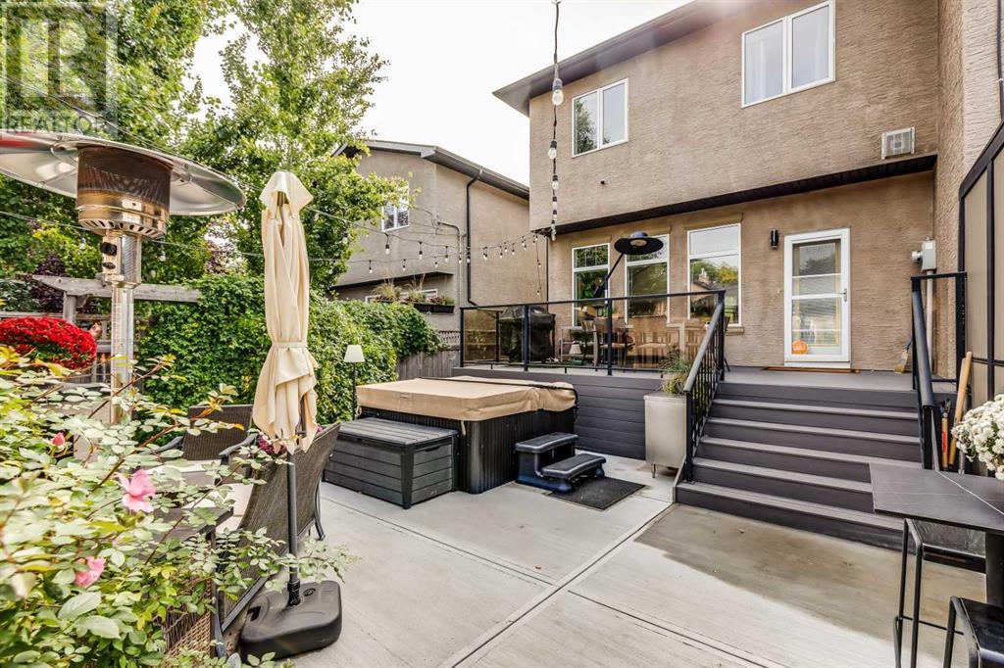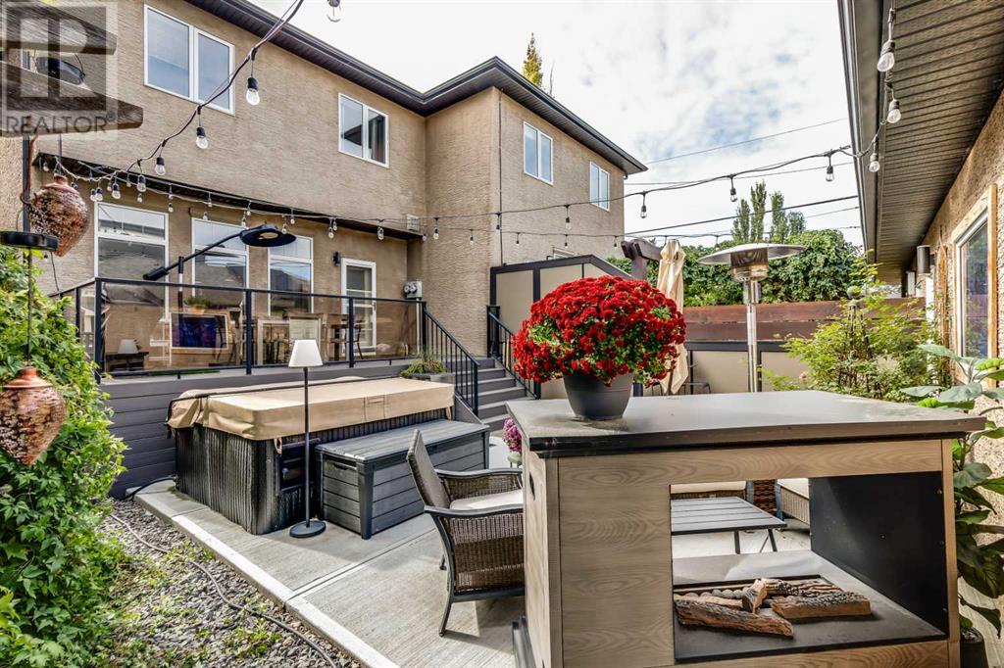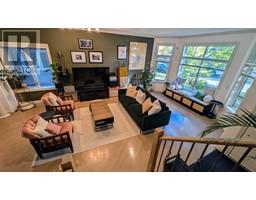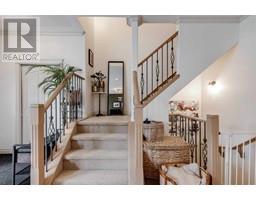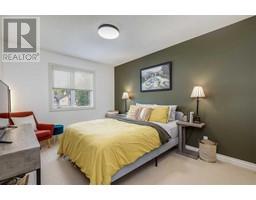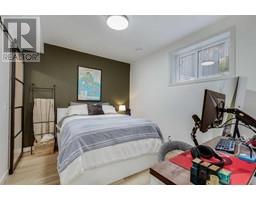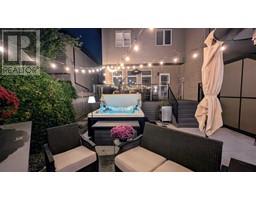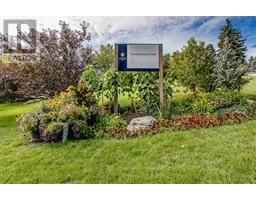4 Bedroom
4 Bathroom
1992.52 sqft
Fireplace
Central Air Conditioning
Forced Air
Landscaped
$835,000
This Exceptional Home is located in the desirable community of Mount Pleasant and offers many recent upgrades. Step into this beautifully designed open-concept floor plan, where elegance meets functionality. The main floor impresses with its seamless flow, featuring gorgeous hardwood floors, striking architectural pillars, an eye catching three-sided fireplace separating the dining and living areas, and a dream kitchen with granite countertops, a center island, abundant cabinetry, a gas stove, a brand new dishwasher, and a walk-in pantry. The newly landscaped backyard is an entertainer’s paradise, offering a new concrete patio, and natural gas hookups for both a BBQ and outdoor heater, perfect for year-round enjoyment. A convenient powder room near the entry completes this inviting level. Upstairs, the primary suite is a private retreat, boasting vaulted ceilings, walk-in closet, and a spa-like five-piece ensuite with a jetted tub, separate shower, and dual vanities. Two additional spacious bedrooms share a luxurious five-piece bathroom, while the upper floor also includes a laundry room with a brand-new washer and dryer for added convenience. The newly developed (2023) lower level expands the home’s living space with a versatile bedroom, ideal as a guest room. The oversized walk-in closet could even be used as a flex space for a home office. You'll also find a cozy family room, a dedicated gym area, and a modern three-piece bathroom with an oversized walk-in shower. The home’s major systems are in top condition, including a brand new roof done in 2023. In addition, the York furnace, York air conditioning, and hot water tank were all replaced in 2018, ensuring peace of mind for years to come. The fully finished detached double garage is another standout feature, offering ample storage space and is updated with a brand new garage door opener and springs. Located in one of the City's most sought after areas, this home is just minutes from downtown, top rated schools, the vibrant Mount Pleasant Arts Centre, Confederation Park, and the community’s beloved outdoor pool. With public transit steps from your door and easy access to the airport, this location provides the best of both worlds—convenience and tranquility. This home is a rare find, offering an exceptional lifestyle in a premier location. Don’t miss your chance to make it yours! (id:41531)
Property Details
|
MLS® Number
|
A2166200 |
|
Property Type
|
Single Family |
|
Community Name
|
Mount Pleasant |
|
Amenities Near By
|
Park, Playground, Schools, Shopping |
|
Features
|
Back Lane, Pvc Window, French Door, No Smoking Home, Level, Gas Bbq Hookup |
|
Parking Space Total
|
2 |
|
Plan
|
0112067 |
|
Structure
|
Deck |
Building
|
Bathroom Total
|
4 |
|
Bedrooms Above Ground
|
3 |
|
Bedrooms Below Ground
|
1 |
|
Bedrooms Total
|
4 |
|
Appliances
|
Refrigerator, Range - Gas, Dishwasher, Microwave Range Hood Combo, Window Coverings, Garage Door Opener, Washer & Dryer |
|
Basement Development
|
Finished |
|
Basement Type
|
Full (finished) |
|
Constructed Date
|
2000 |
|
Construction Style Attachment
|
Semi-detached |
|
Cooling Type
|
Central Air Conditioning |
|
Exterior Finish
|
Stone, Stucco |
|
Fire Protection
|
Smoke Detectors |
|
Fireplace Present
|
Yes |
|
Fireplace Total
|
1 |
|
Flooring Type
|
Carpeted, Hardwood, Tile |
|
Foundation Type
|
Poured Concrete |
|
Half Bath Total
|
1 |
|
Heating Fuel
|
Natural Gas |
|
Heating Type
|
Forced Air |
|
Stories Total
|
2 |
|
Size Interior
|
1992.52 Sqft |
|
Total Finished Area
|
1992.52 Sqft |
|
Type
|
Duplex |
Parking
Land
|
Acreage
|
No |
|
Fence Type
|
Fence |
|
Land Amenities
|
Park, Playground, Schools, Shopping |
|
Landscape Features
|
Landscaped |
|
Size Depth
|
36.55 M |
|
Size Frontage
|
8 M |
|
Size Irregular
|
292.00 |
|
Size Total
|
292 M2|0-4,050 Sqft |
|
Size Total Text
|
292 M2|0-4,050 Sqft |
|
Zoning Description
|
R-c2 |
Rooms
| Level |
Type |
Length |
Width |
Dimensions |
|
Second Level |
Primary Bedroom |
|
|
15.58 Ft x 15.00 Ft |
|
Second Level |
Bedroom |
|
|
12.67 Ft x 9.75 Ft |
|
Second Level |
Bedroom |
|
|
12.67 Ft x 9.75 Ft |
|
Second Level |
5pc Bathroom |
|
|
11.75 Ft x 10.42 Ft |
|
Second Level |
5pc Bathroom |
|
|
9.75 Ft x 7.92 Ft |
|
Second Level |
Laundry Room |
|
|
6.33 Ft x 5.92 Ft |
|
Lower Level |
Family Room |
|
|
19.00 Ft x 13.75 Ft |
|
Lower Level |
Exercise Room |
|
|
14.33 Ft x 12.33 Ft |
|
Lower Level |
Bedroom |
|
|
12.00 Ft x 9.92 Ft |
|
Lower Level |
3pc Bathroom |
|
|
8.17 Ft x 5.00 Ft |
|
Lower Level |
Other |
|
|
11.42 Ft x 8.75 Ft |
|
Main Level |
Living Room |
|
|
21.67 Ft x 13.42 Ft |
|
Main Level |
Dining Room |
|
|
14.00 Ft x 12.92 Ft |
|
Main Level |
Other |
|
|
19.83 Ft x 15.08 Ft |
|
Main Level |
2pc Bathroom |
|
|
5.83 Ft x 5.50 Ft |
https://www.realtor.ca/real-estate/27473294/468-27-avenue-nw-calgary-mount-pleasant







