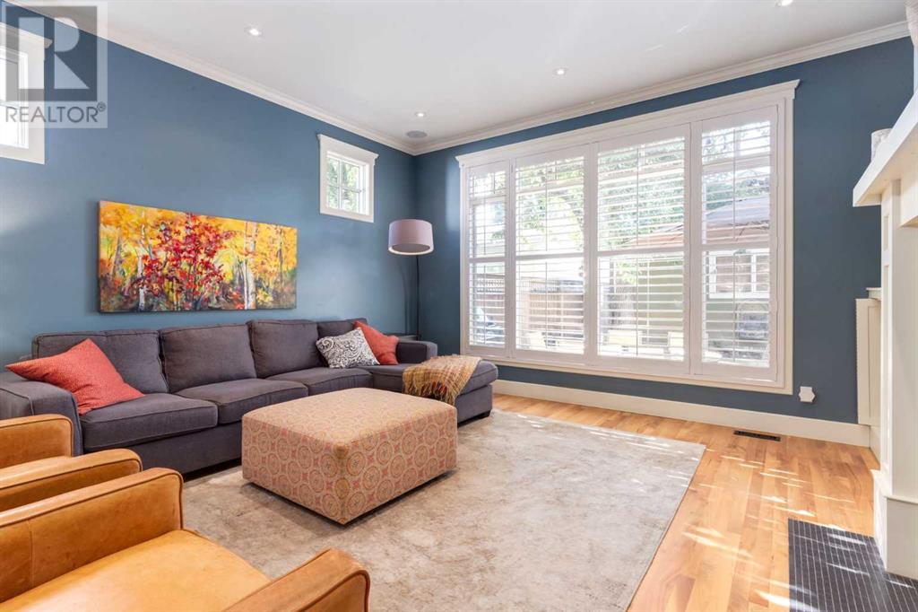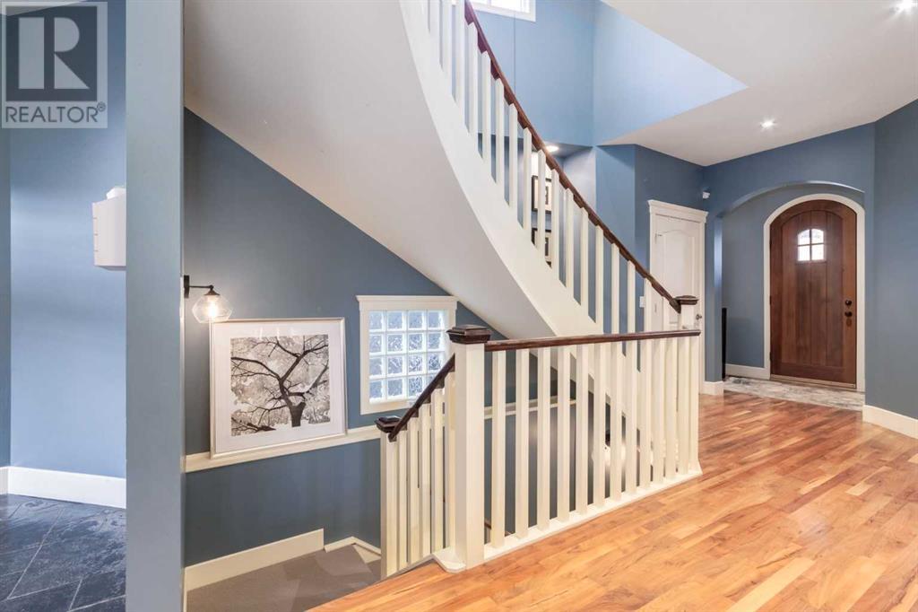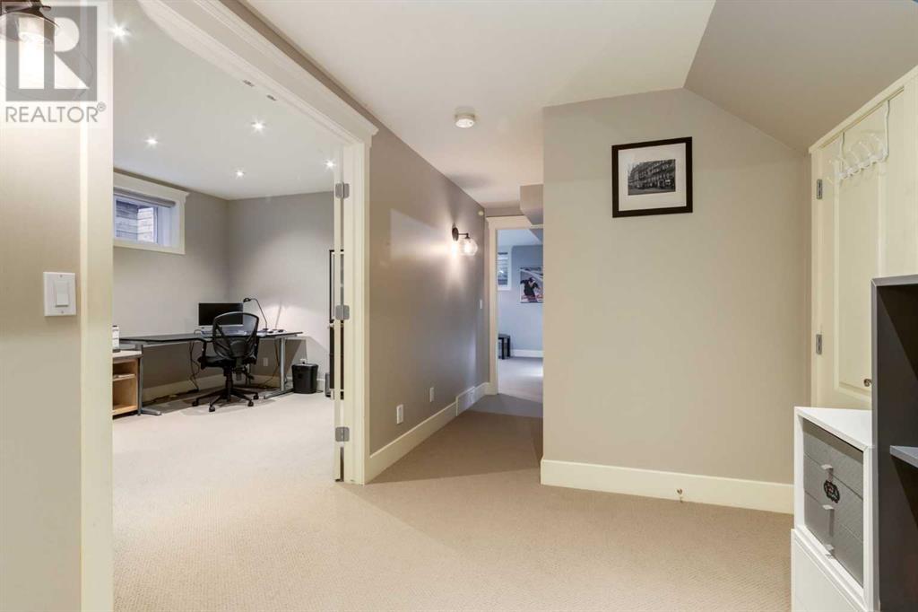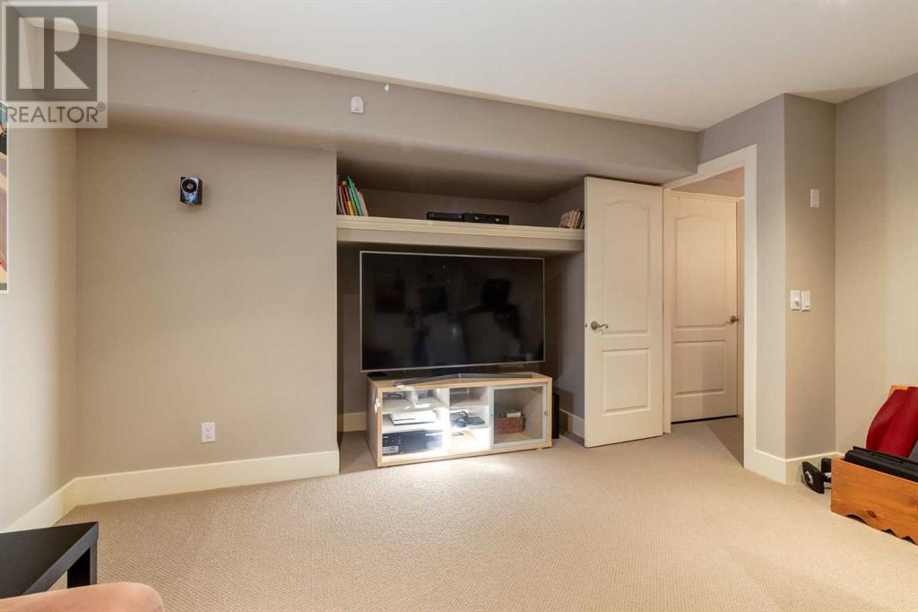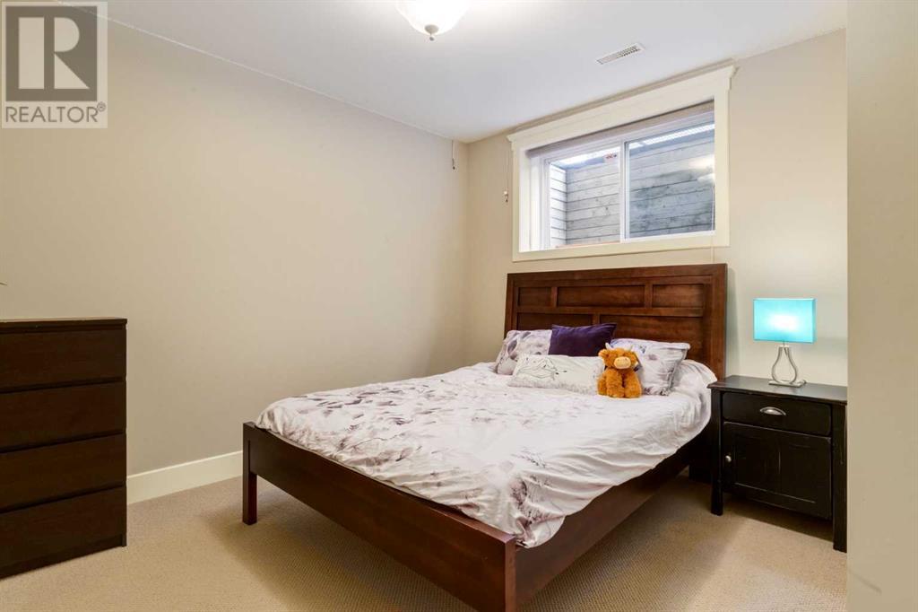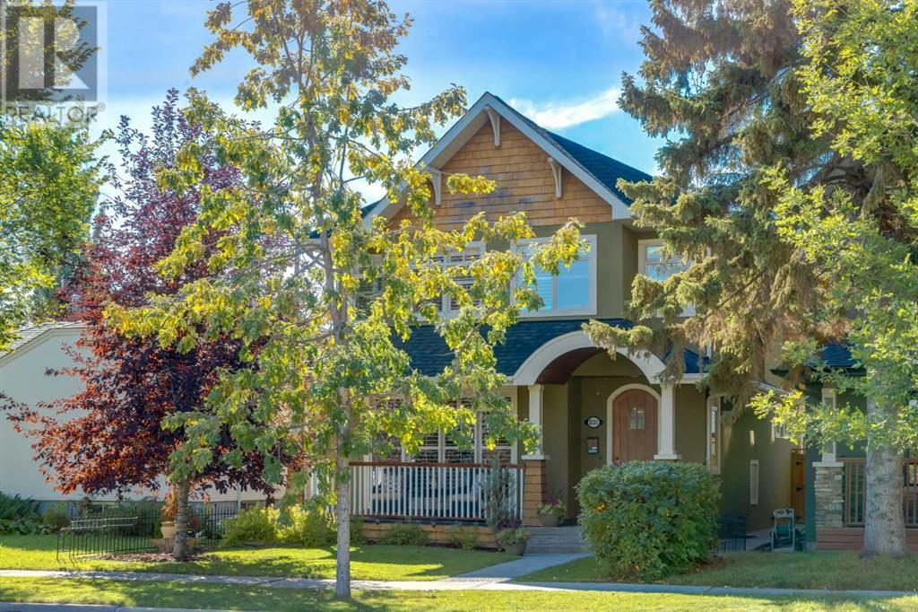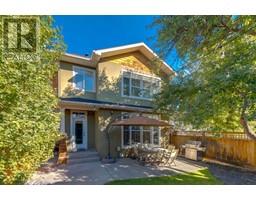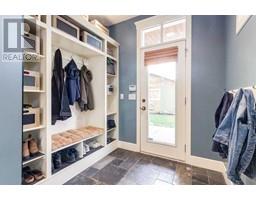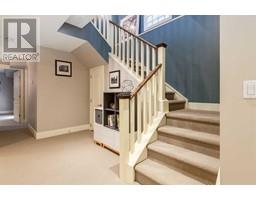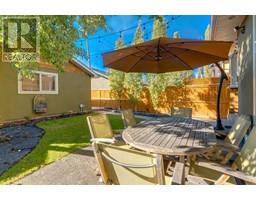5 Bedroom
4 Bathroom
2373 sqft
Fireplace
Central Air Conditioning
Other, Forced Air, In Floor Heating
Landscaped, Lawn
$1,449,900
This ideally located inner-city home sits on a stunning, wide, tree-lined street with a sunny south-facing private backyard. The property exudes charm, featuring a welcoming covered front porch. Step inside to a formal entrance that showcases a bright, open, curved staircase. The main floor offers a formal dining room, a spacious kitchen with a sizeable sit-at island, storage on both sides, a pantry, and top-of-the-line appliances, including a Wolf gas stove and custom hood fan. The elegant Euro-white cabinetry flows into the family room, where a mantle-framed gas fireplace sits perpendicular to the view of the private sunlit backyard. Off the kitchen, you'll find a convenient, organized mudroom and a two-piece bathroom leading to a back patio and an oversized double garage. Upstairs, the home offers three large bedrooms. The primary bedroom retreat includes a customized walk-in closet, a luxurious 7-piece ensuite with dual sinks, a double shower, and a soaker tub. The two children's bedrooms share a spacious 5-piece bathroom with double sinks and a separate tub area. The fully finished lower level offers two versatile bedrooms, perfect for use as a gym and/or home office, both with walk-in closets. This level also features a laundry room with a sink and storage, a full bathroom, and a spacious multi-purpose family room, creating an ideal space for family living and entertaining. This unbeatable location places you minutes from the lively attractions of Kensington, a variety of schools, shopping, downtown, public transit, and the scenic Bow River pathway system. This is an exceptional home. (id:41531)
Property Details
|
MLS® Number
|
A2167842 |
|
Property Type
|
Single Family |
|
Community Name
|
West Hillhurst |
|
Amenities Near By
|
Park, Playground, Recreation Nearby, Schools, Shopping |
|
Features
|
Treed, Back Lane, Closet Organizers, Level, Gas Bbq Hookup |
|
Parking Space Total
|
2 |
|
Plan
|
0412774 |
Building
|
Bathroom Total
|
4 |
|
Bedrooms Above Ground
|
3 |
|
Bedrooms Below Ground
|
2 |
|
Bedrooms Total
|
5 |
|
Appliances
|
Refrigerator, Gas Stove(s), Dishwasher, Microwave, Garburator, Hood Fan, Window Coverings, Garage Door Opener, Washer & Dryer |
|
Basement Development
|
Finished |
|
Basement Type
|
Full (finished) |
|
Constructed Date
|
2004 |
|
Construction Material
|
Wood Frame |
|
Construction Style Attachment
|
Detached |
|
Cooling Type
|
Central Air Conditioning |
|
Exterior Finish
|
Stucco |
|
Fireplace Present
|
Yes |
|
Fireplace Total
|
1 |
|
Flooring Type
|
Hardwood, Tile |
|
Foundation Type
|
Poured Concrete |
|
Half Bath Total
|
1 |
|
Heating Type
|
Other, Forced Air, In Floor Heating |
|
Stories Total
|
2 |
|
Size Interior
|
2373 Sqft |
|
Total Finished Area
|
2373 Sqft |
|
Type
|
House |
Parking
|
Detached Garage
|
2 |
|
Oversize
|
|
Land
|
Acreage
|
No |
|
Fence Type
|
Fence |
|
Land Amenities
|
Park, Playground, Recreation Nearby, Schools, Shopping |
|
Landscape Features
|
Landscaped, Lawn |
|
Size Depth
|
38.07 M |
|
Size Frontage
|
10.06 M |
|
Size Irregular
|
380.00 |
|
Size Total
|
380 M2|4,051 - 7,250 Sqft |
|
Size Total Text
|
380 M2|4,051 - 7,250 Sqft |
|
Zoning Description
|
R-c2 |
Rooms
| Level |
Type |
Length |
Width |
Dimensions |
|
Second Level |
Primary Bedroom |
|
|
21.58 Ft x 15.08 Ft |
|
Second Level |
Other |
|
|
9.08 Ft x 6.83 Ft |
|
Second Level |
6pc Bathroom |
|
|
17.17 Ft x 10.50 Ft |
|
Second Level |
Bedroom |
|
|
15.42 Ft x 11.42 Ft |
|
Second Level |
Other |
|
|
6.92 Ft x 4.67 Ft |
|
Second Level |
Bedroom |
|
|
13.83 Ft x 12.17 Ft |
|
Second Level |
5pc Bathroom |
|
|
10.58 Ft x 9.00 Ft |
|
Basement |
Recreational, Games Room |
|
|
15.00 Ft x 14.50 Ft |
|
Basement |
Bedroom |
|
|
13.92 Ft x 11.25 Ft |
|
Basement |
Other |
|
|
4.58 Ft x 3.92 Ft |
|
Basement |
Bedroom |
|
|
11.92 Ft x 10.50 Ft |
|
Basement |
Other |
|
|
5.83 Ft x 3.42 Ft |
|
Basement |
4pc Bathroom |
|
|
10.08 Ft x 6.42 Ft |
|
Basement |
Laundry Room |
|
|
11.25 Ft x 8.08 Ft |
|
Basement |
Furnace |
|
|
7.67 Ft x 4.58 Ft |
|
Basement |
Storage |
|
|
12.83 Ft x 7.67 Ft |
|
Basement |
Storage |
|
|
8.67 Ft x 3.17 Ft |
|
Main Level |
Foyer |
|
|
9.25 Ft x 7.42 Ft |
|
Main Level |
Dining Room |
|
|
15.92 Ft x 12.92 Ft |
|
Main Level |
Kitchen |
|
|
16.92 Ft x 14.92 Ft |
|
Main Level |
Family Room |
|
|
15.92 Ft x 15.42 Ft |
|
Main Level |
2pc Bathroom |
|
|
6.58 Ft x 2.75 Ft |
|
Main Level |
Other |
|
|
7.50 Ft x 6.58 Ft |
https://www.realtor.ca/real-estate/27469317/2031-bowness-road-nw-calgary-west-hillhurst













