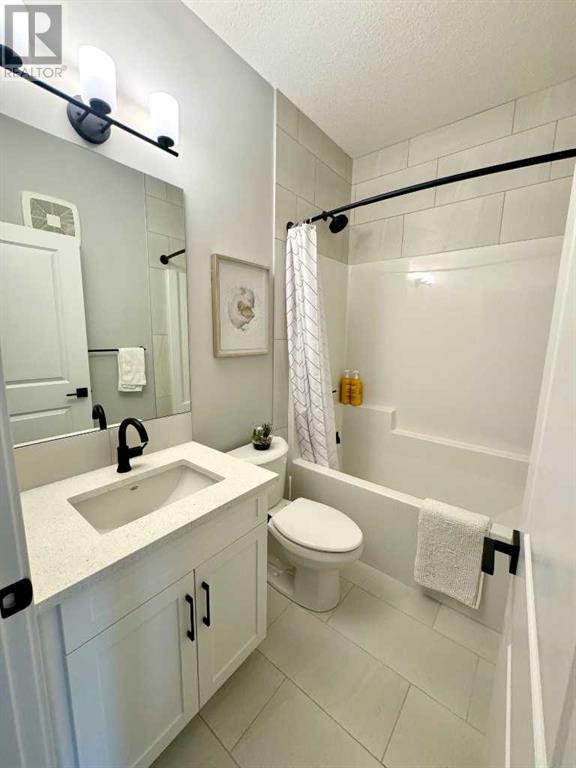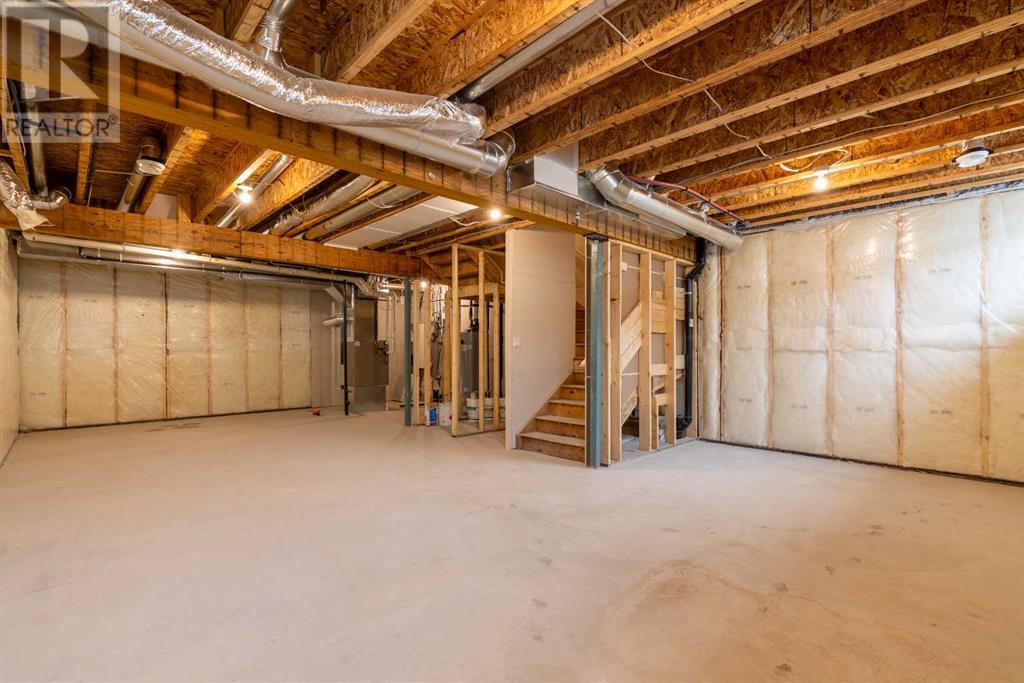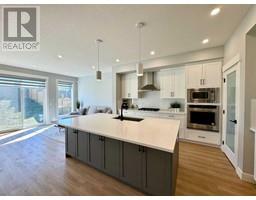4 Bedroom
3 Bathroom
2165 sqft
None
Forced Air
$898,000
Welcome to the epitome of luxurious living in Arbour Lake—a coveted community boasting lush greenery and tranquil lakeside vistas. This exquisite family home is ready for immediate possession, Over 50k in upgrades, featuring Main floor bedroom with 3pec bathroom and an array of high-end amenities. Spanning over 2165+ square feet of developed space on the main floor, with an additional 840 square feet awaiting your creative touch in the lower level, a private backyard retreat with no neighbors behind, this residence exudes modern elegance and sophistication. Step inside to discover a sunlit open floor plan, accentuated by sleek architecture and upscale finishes that redefine the essence of luxury. The main floor boasts a spacious bedroom with an upgraded bathtub in the adjacent bathroom. The gourmet kitchen is a chef's delight, equipped with state-of-the-art appliances, premium countertops, and abundant storage space. A generous central island with an eating bar overlooks the sunny great room and dining area, perfect for entertaining guests or relaxing with family. Ascending to the second floor, you'll find a sizable center bonus room, ideal for cozy family movie nights. Two oversized secondary bedrooms, a 5 pec bathroom with dual vanity, and a convenient laundry room accompany the master suite, complete with a walk-in closet and a luxurious 5-piece ensuite. Every aspect of this home is meticulously designed for both comfort and functionality. Nestled in a well-established neighborhood, and privacy lot with no neighbours at back, residents enjoy access to a picturesque ten-acre lake, year-round mountain views, shopping venues, dog parks, and scenic walking paths. With quick access to Stoney Trail, major highways, public transportation, top-rated schools, and all the amenities Calgary has to offer, this location epitomizes convenienceDon't miss the chance to own a piece of paradise in Arbour Lake. Your dream home awaits—schedule a private tour with your realtor today and embark on the journey to extraordinary living. (id:41531)
Property Details
|
MLS® Number
|
A2168056 |
|
Property Type
|
Single Family |
|
Community Name
|
Arbour Lake |
|
Amenities Near By
|
Park, Playground, Schools, Shopping, Water Nearby |
|
Community Features
|
Lake Privileges, Fishing |
|
Features
|
Back Lane, French Door, No Animal Home, No Smoking Home, Parking |
|
Parking Space Total
|
4 |
|
Plan
|
2110513 |
|
Structure
|
None |
Building
|
Bathroom Total
|
3 |
|
Bedrooms Above Ground
|
4 |
|
Bedrooms Total
|
4 |
|
Age
|
New Building |
|
Amenities
|
Clubhouse, Swimming |
|
Appliances
|
Washer, Refrigerator, Range - Gas, Dishwasher, Dryer, Microwave, Oven - Built-in, Garage Door Opener |
|
Basement Development
|
Unfinished |
|
Basement Type
|
Full (unfinished) |
|
Construction Material
|
Poured Concrete |
|
Construction Style Attachment
|
Detached |
|
Cooling Type
|
None |
|
Exterior Finish
|
Asphalt, Concrete, Vinyl Siding |
|
Fireplace Present
|
No |
|
Flooring Type
|
Carpeted, Tile, Vinyl Plank |
|
Foundation Type
|
Poured Concrete |
|
Heating Fuel
|
Natural Gas |
|
Heating Type
|
Forced Air |
|
Stories Total
|
2 |
|
Size Interior
|
2165 Sqft |
|
Total Finished Area
|
2165 Sqft |
|
Type
|
House |
Parking
Land
|
Acreage
|
No |
|
Fence Type
|
Fence, Partially Fenced |
|
Land Amenities
|
Park, Playground, Schools, Shopping, Water Nearby |
|
Size Depth
|
39.92 M |
|
Size Frontage
|
9.57 M |
|
Size Irregular
|
4068.00 |
|
Size Total
|
4068 Sqft|4,051 - 7,250 Sqft |
|
Size Total Text
|
4068 Sqft|4,051 - 7,250 Sqft |
|
Zoning Description
|
R-g |
Rooms
| Level |
Type |
Length |
Width |
Dimensions |
|
Main Level |
Foyer |
|
|
6.08 Ft x 6.08 Ft |
|
Main Level |
4pc Bathroom |
|
|
7.08 Ft x 5.08 Ft |
|
Main Level |
Living Room |
|
|
22.92 Ft x 11.83 Ft |
|
Main Level |
Family Room |
|
|
15.00 Ft x 15.42 Ft |
|
Main Level |
Bedroom |
|
|
12.08 Ft x 9.08 Ft |
|
Main Level |
Kitchen |
|
|
22.92 Ft x 14.42 Ft |
|
Upper Level |
5pc Bathroom |
|
|
11.25 Ft x 9.83 Ft |
|
Upper Level |
Bedroom |
|
|
11.42 Ft x 11.42 Ft |
|
Upper Level |
Laundry Room |
|
|
7.58 Ft x 6.50 Ft |
|
Upper Level |
Hall |
|
|
11.25 Ft x 11.25 Ft |
|
Upper Level |
Primary Bedroom |
|
|
11.25 Ft x 15.75 Ft |
|
Upper Level |
Bedroom |
|
|
11.17 Ft x 11.42 Ft |
|
Upper Level |
5pc Bathroom |
|
|
7.58 Ft x 8.25 Ft |
https://www.realtor.ca/real-estate/27464424/168-arbour-lake-hill-nw-calgary-arbour-lake










































































