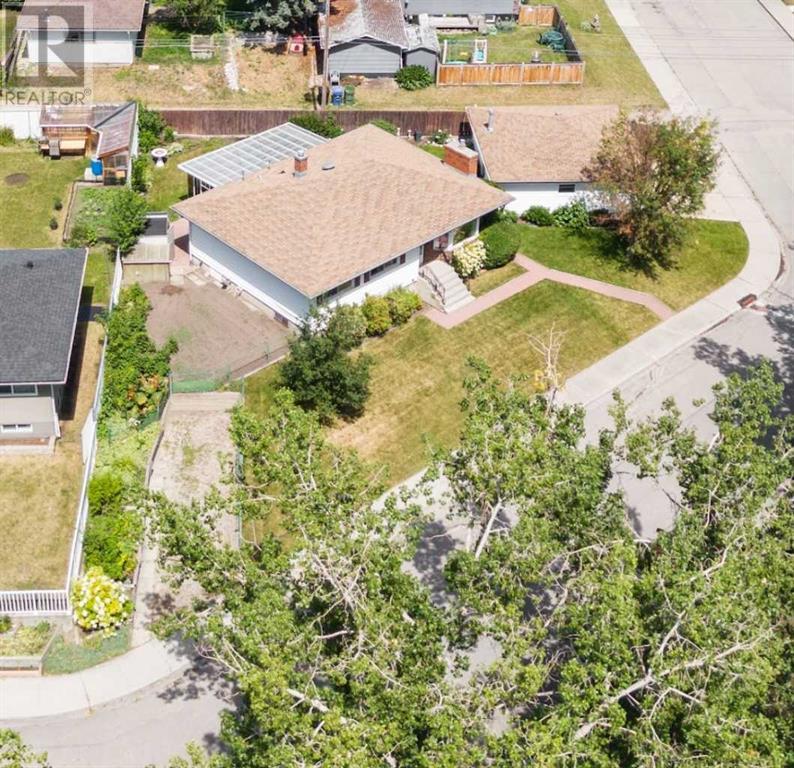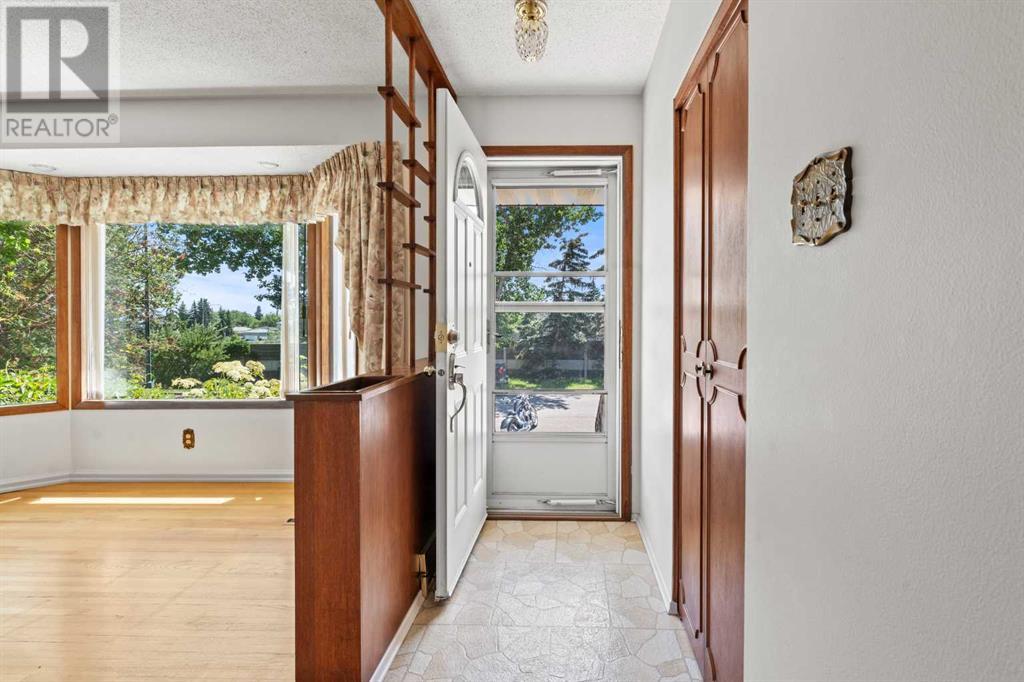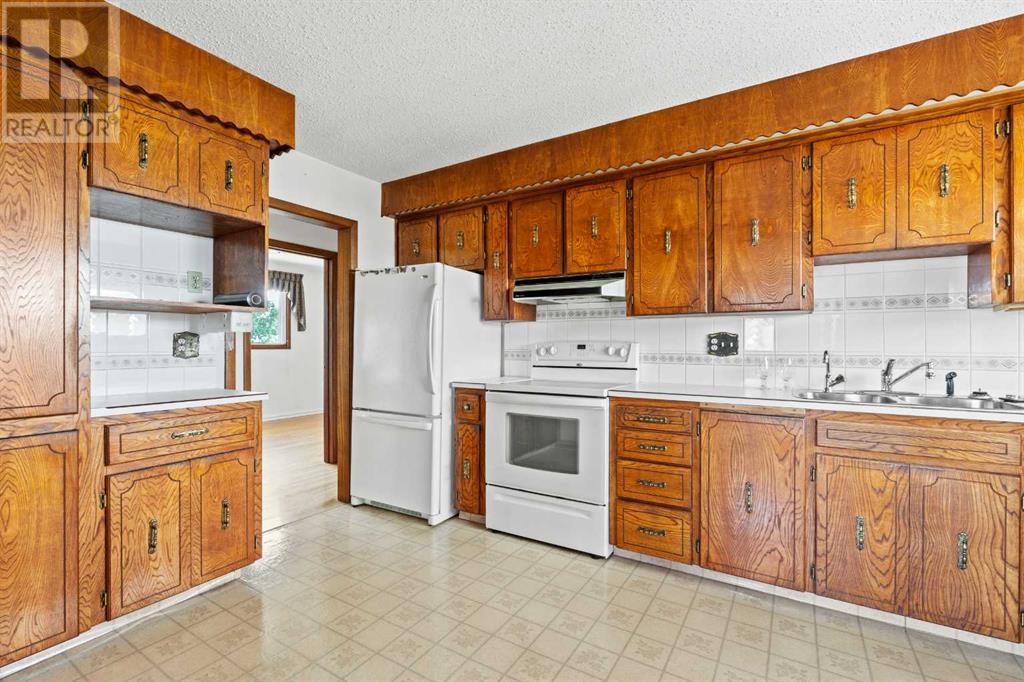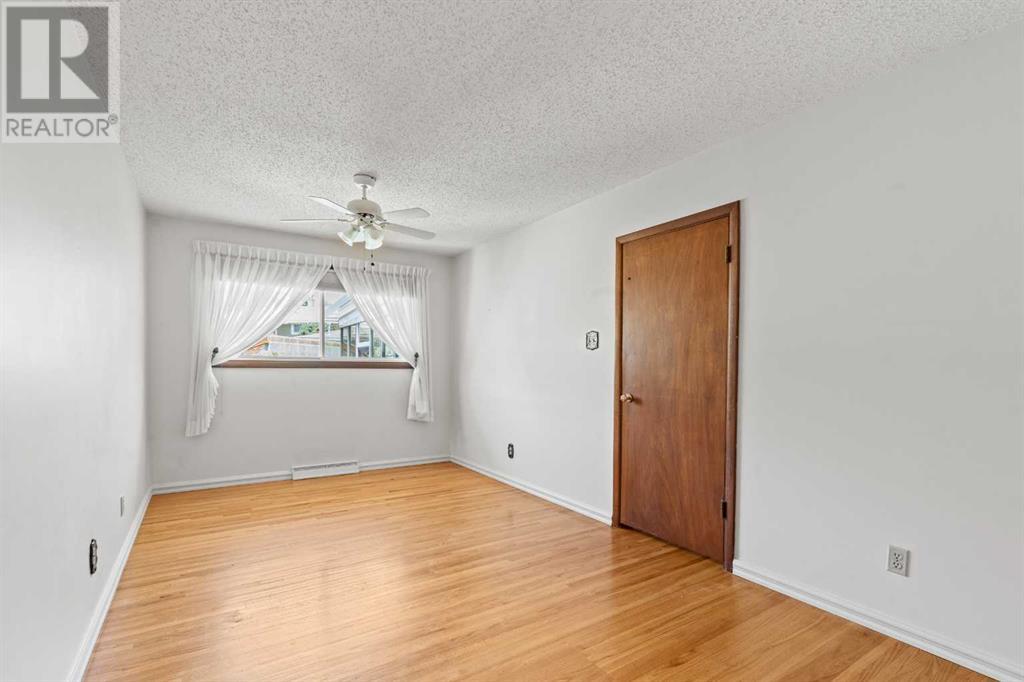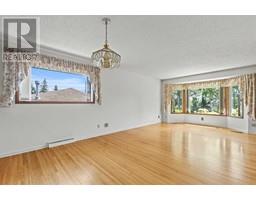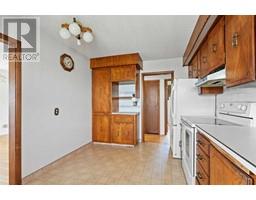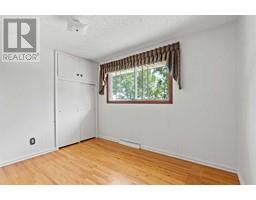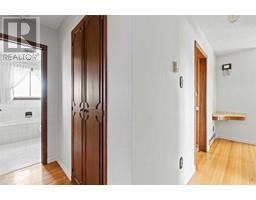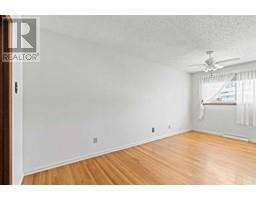3 Bedroom
2 Bathroom
1044.17 sqft
Bungalow
Fireplace
None
Forced Air
$644,000
Here's an incredible opportunity awaiting you in the prime location of Thorncliffe's sought-after community. Options are limitless with this property! Attention investors, contractors and developers! Welcome to this beautiful bungalow sitting on a massive lot that is OVER 7300 SQ FT LOT! This bungalow has almost 2000 sq ft of living space with a huge detached garage AND RV parking pad! Situated on a quiet street, this home is in close proximity to major accesses and amenities. It is only a short 10-minute drive from downtown as well. The home sits safely away from heavily trafficked areas and is very quiet. Situated on a desirable and quiet street, this home is conveniently located near amenities, transportation, and Colonel Sanders Elementary School, just a quick 5-minute walk away. Don't miss out on your chance to seize this incredible opportunity. (id:41531)
Property Details
|
MLS® Number
|
A2168203 |
|
Property Type
|
Single Family |
|
Community Name
|
Thorncliffe |
|
Amenities Near By
|
Schools, Shopping |
|
Features
|
Treed, Back Lane, Closet Organizers |
|
Parking Space Total
|
4 |
|
Plan
|
8474gy |
|
Structure
|
Deck |
Building
|
Bathroom Total
|
2 |
|
Bedrooms Above Ground
|
2 |
|
Bedrooms Below Ground
|
1 |
|
Bedrooms Total
|
3 |
|
Appliances
|
Washer, Refrigerator, Dishwasher, Stove, Dryer, Hood Fan |
|
Architectural Style
|
Bungalow |
|
Basement Development
|
Finished |
|
Basement Type
|
Full (finished) |
|
Constructed Date
|
1956 |
|
Construction Material
|
Wood Frame |
|
Construction Style Attachment
|
Detached |
|
Cooling Type
|
None |
|
Exterior Finish
|
Brick, Wood Siding |
|
Fireplace Present
|
Yes |
|
Fireplace Total
|
1 |
|
Flooring Type
|
Carpeted, Laminate, Tile |
|
Foundation Type
|
Poured Concrete |
|
Heating Type
|
Forced Air |
|
Stories Total
|
1 |
|
Size Interior
|
1044.17 Sqft |
|
Total Finished Area
|
1044.17 Sqft |
|
Type
|
House |
Parking
Land
|
Acreage
|
No |
|
Fence Type
|
Fence |
|
Land Amenities
|
Schools, Shopping |
|
Size Depth
|
34.75 M |
|
Size Frontage
|
38.69 M |
|
Size Irregular
|
7308.70 |
|
Size Total
|
7308.7 Sqft|7,251 - 10,889 Sqft |
|
Size Total Text
|
7308.7 Sqft|7,251 - 10,889 Sqft |
|
Zoning Description
|
R-c1 |
Rooms
| Level |
Type |
Length |
Width |
Dimensions |
|
Basement |
3pc Bathroom |
|
|
4.92 Ft x 8.75 Ft |
|
Basement |
Bedroom |
|
|
12.67 Ft x 11.83 Ft |
|
Basement |
Laundry Room |
|
|
12.50 Ft x 17.33 Ft |
|
Basement |
Recreational, Games Room |
|
|
22.75 Ft x 23.92 Ft |
|
Basement |
Storage |
|
|
5.42 Ft x 4.17 Ft |
|
Basement |
Other |
|
|
13.42 Ft x 4.58 Ft |
|
Main Level |
4pc Bathroom |
|
|
7.83 Ft x 4.92 Ft |
|
Main Level |
Bedroom |
|
|
9.25 Ft x 10.67 Ft |
|
Main Level |
Dining Room |
|
|
8.08 Ft x 12.25 Ft |
|
Main Level |
Kitchen |
|
|
14.08 Ft x 9.58 Ft |
|
Main Level |
Living Room |
|
|
15.17 Ft x 12.58 Ft |
|
Main Level |
Primary Bedroom |
|
|
17.58 Ft x 8.92 Ft |
|
Main Level |
Other |
|
|
9.25 Ft x 7.17 Ft |
https://www.realtor.ca/real-estate/27464430/16-trafford-place-nw-calgary-thorncliffe




