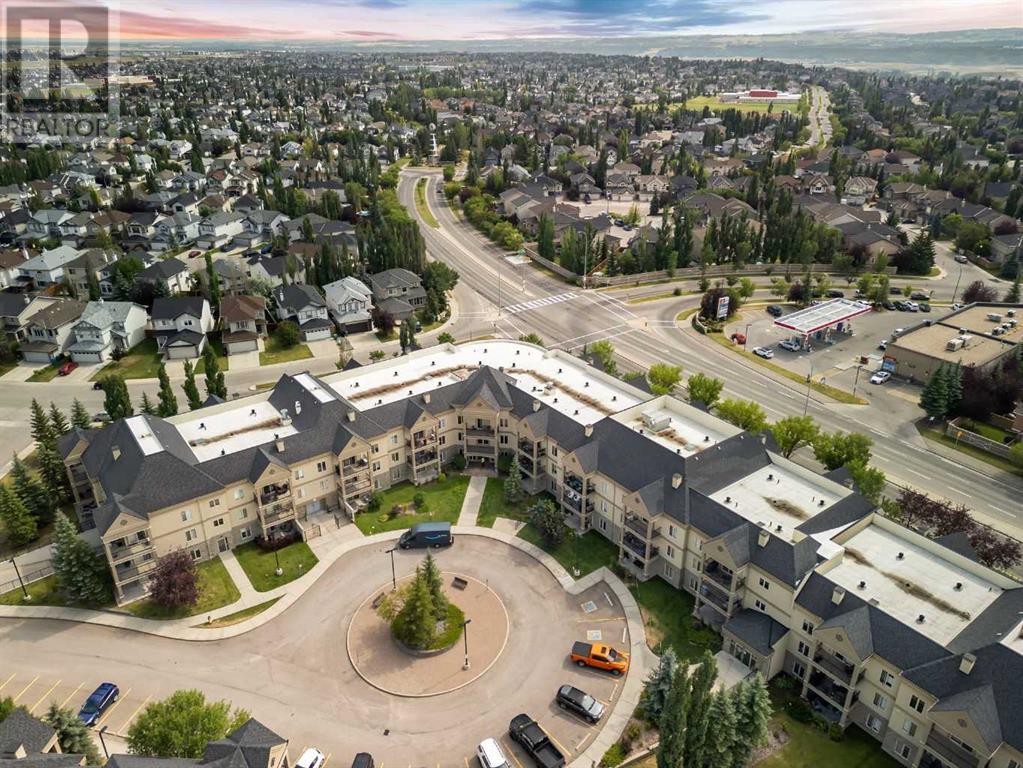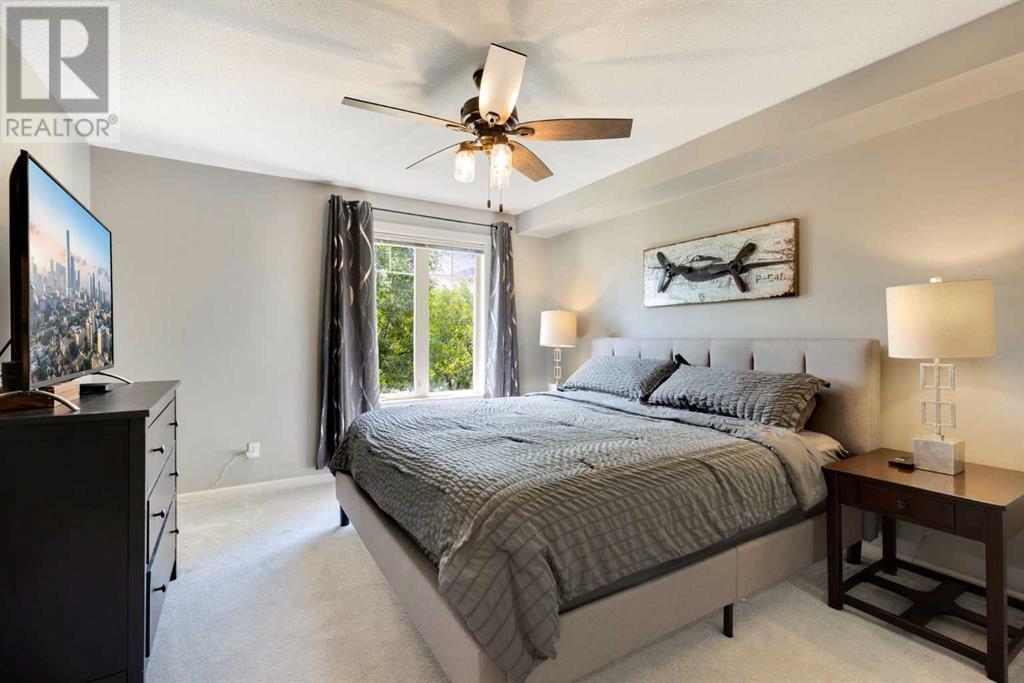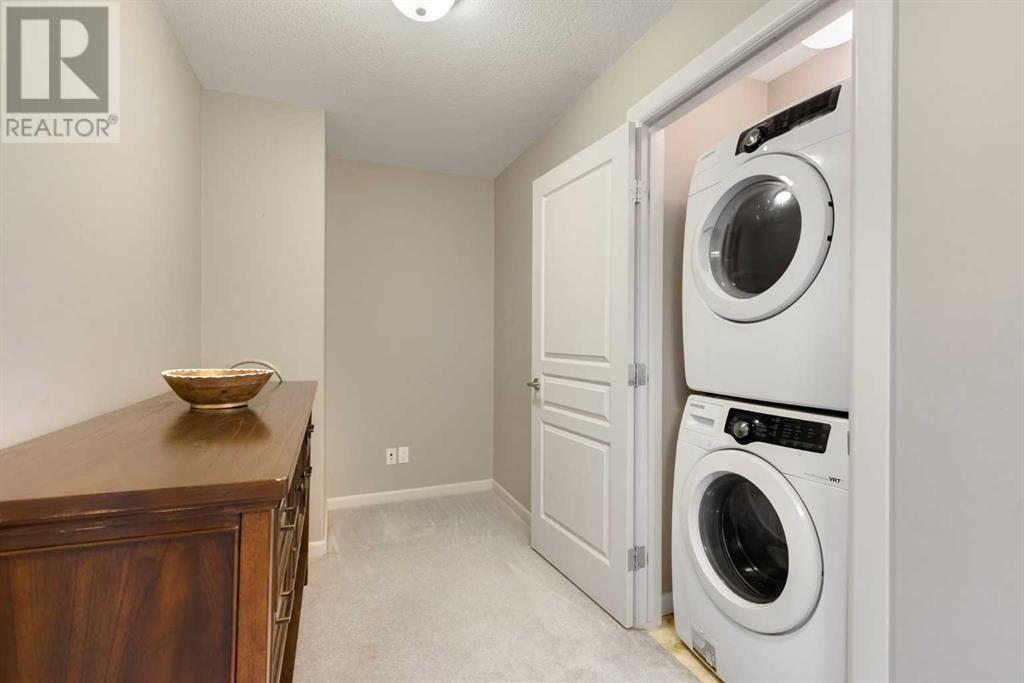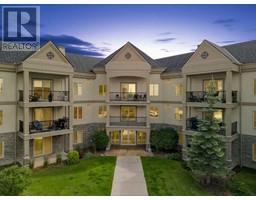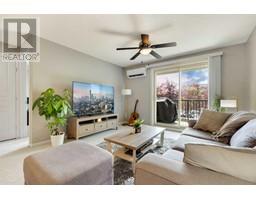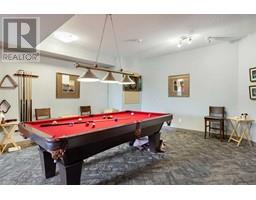Calgary Real Estate Agency
214, 30 Cranfield Link Se Calgary, Alberta T3M 0C4
$364,777Maintenance, Common Area Maintenance, Heat, Insurance, Interior Maintenance, Ground Maintenance, Property Management, Reserve Fund Contributions, Sewer, Waste Removal, Water
$544.91 Monthly
Maintenance, Common Area Maintenance, Heat, Insurance, Interior Maintenance, Ground Maintenance, Property Management, Reserve Fund Contributions, Sewer, Waste Removal, Water
$544.91 MonthlyWelcome to this immaculate AIR-CONDITIONED in the sought after SILHOUETTE OF CRANSTON Adult living (18+) condo that perfectly blends comfort and modern living. As you enter, you are greeted by a bright and sunny atmosphere, thanks to large windows that fill the space with natural light. The primary bedroom is a serene retreat featuring a spacious walkthrough closet and a luxurious four-piece ensuite bathroom, providing both convenience and privacy. The second bedroom is ideal for guests or a home office. The unit also boasts a flex space that can be tailored to your needs—be it a cozy reading nook, a home office, or a play area. A well-equipped IN-SUITE LAUNDRY adds to the convenience of daily living. Step outside onto the large balcony, perfect for enjoying morning coffee or evening sunsets. The kitchen has newer appliances, a pantry , and plenty of cupboard space ensuring a functional and efficient lifestyle. The Building amenities are plentiful, including an underground titled parking stall, separate storage , a CAR WASH , and a large GYM for fitness enthusiasts. Unwind in the HOT TUB or SAUNA after a long day, or take your furry friend to the DOG PARK for some fresh air. For entertainment, enjoy the MOVIE THEATRE room or challenge friends in the GAMES ROOM. This immaculate condo offers a lifestyle of luxury, convenience, and community—truly a place to call home! ONE OF THE BEST KEPT BUILDINGS YOU WILL SEE - WELL MANAGED... WITH AN AMAZING COMMUNITY OF PEOPLE!! (id:41531)
Property Details
| MLS® Number | A2168645 |
| Property Type | Single Family |
| Community Name | Cranston |
| Amenities Near By | Park, Playground, Recreation Nearby, Schools, Shopping |
| Community Features | Pets Allowed, Pets Allowed With Restrictions, Age Restrictions |
| Features | Other, Pvc Window, No Smoking Home, Sauna, Parking |
| Parking Space Total | 1 |
| Plan | 0613896 |
Building
| Bathroom Total | 2 |
| Bedrooms Above Ground | 2 |
| Bedrooms Total | 2 |
| Amenities | Car Wash, Exercise Centre, Party Room, Sauna, Whirlpool |
| Appliances | Washer, Refrigerator, Oven - Electric, Dishwasher, Dryer, Microwave Range Hood Combo, Window Coverings |
| Constructed Date | 2006 |
| Construction Material | Poured Concrete |
| Construction Style Attachment | Attached |
| Cooling Type | Central Air Conditioning |
| Exterior Finish | Composite Siding, Concrete, Stone |
| Fireplace Present | No |
| Flooring Type | Carpeted, Ceramic Tile, Linoleum |
| Heating Fuel | Natural Gas |
| Heating Type | In Floor Heating |
| Stories Total | 3 |
| Size Interior | 926.45 Sqft |
| Total Finished Area | 926.45 Sqft |
| Type | Apartment |
Parking
| Garage | |
| Heated Garage | |
| Underground |
Land
| Acreage | No |
| Land Amenities | Park, Playground, Recreation Nearby, Schools, Shopping |
| Size Total Text | Unknown |
| Zoning Description | M-1 D75 |
Rooms
| Level | Type | Length | Width | Dimensions |
|---|---|---|---|---|
| Main Level | Bedroom | 9.92 Ft x 10.17 Ft | ||
| Main Level | 4pc Bathroom | .00 Ft x .00 Ft | ||
| Main Level | 3pc Bathroom | .00 Ft x .00 Ft | ||
| Main Level | Dining Room | 7.50 Ft x 15.50 Ft | ||
| Main Level | Kitchen | 7.83 Ft x 12.42 Ft | ||
| Main Level | Living Room | 13.75 Ft x 12.25 Ft | ||
| Main Level | Primary Bedroom | 13.33 Ft x 11.83 Ft |
https://www.realtor.ca/real-estate/27467510/214-30-cranfield-link-se-calgary-cranston
Interested?
Contact us for more information


