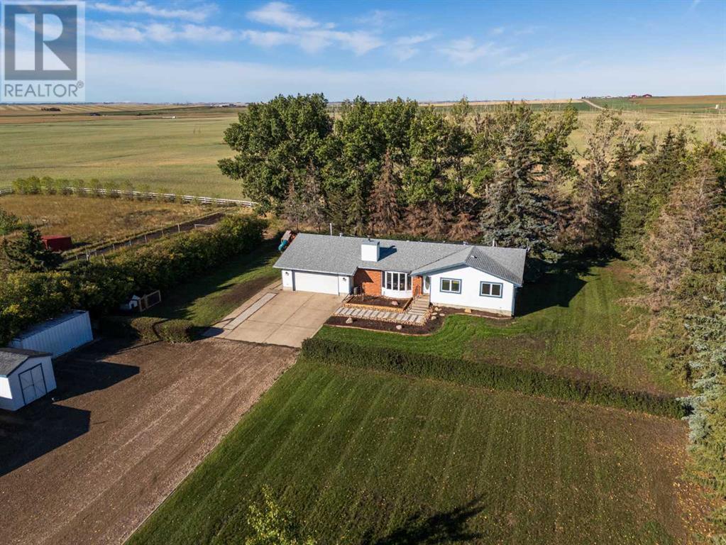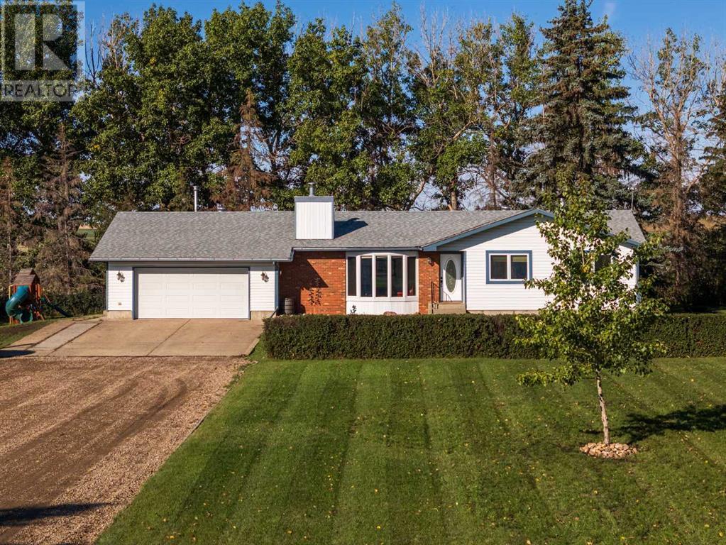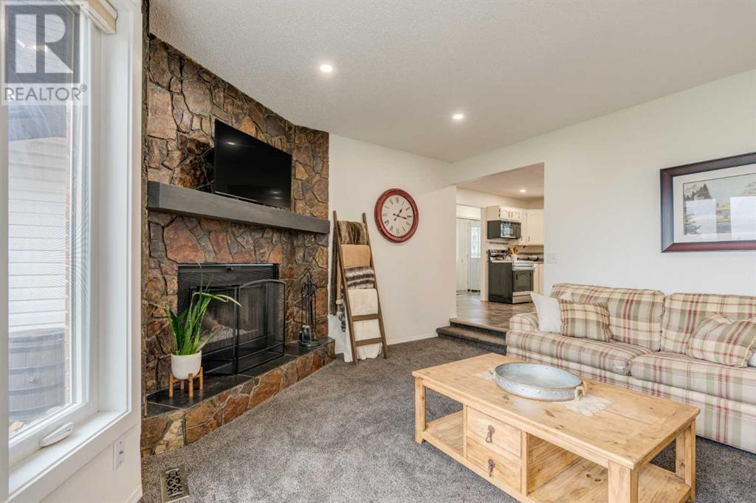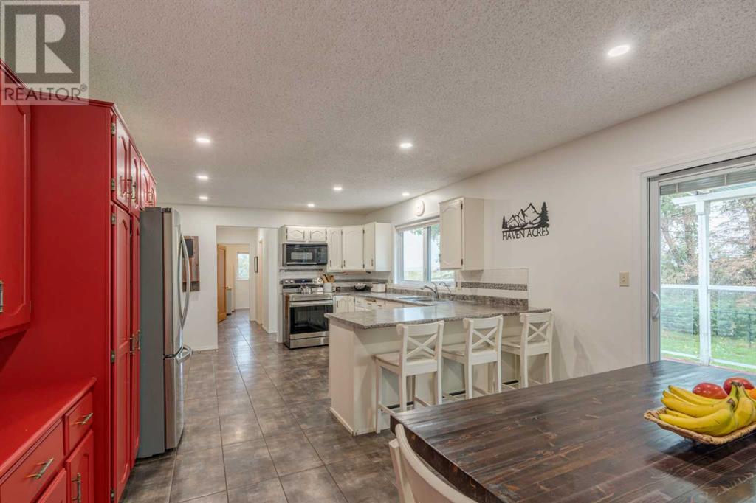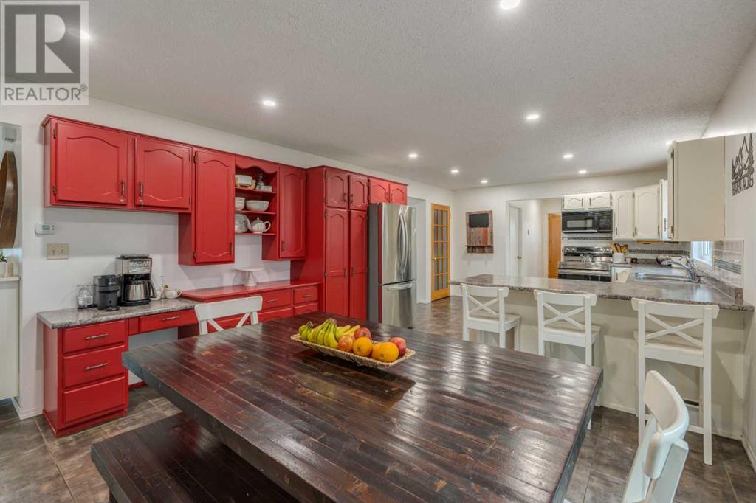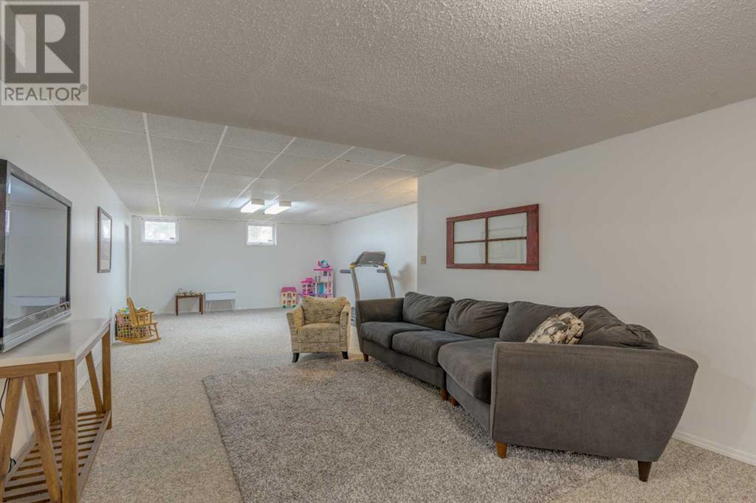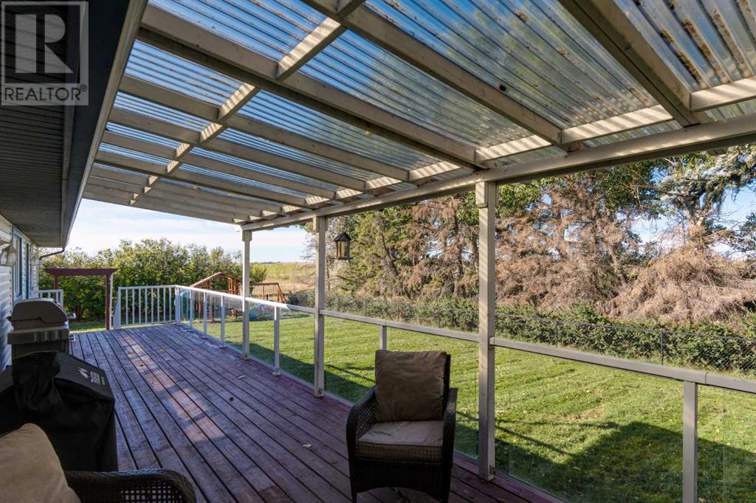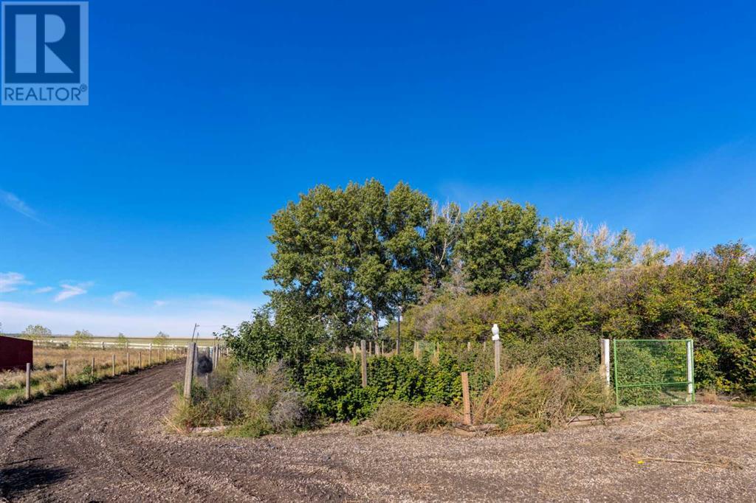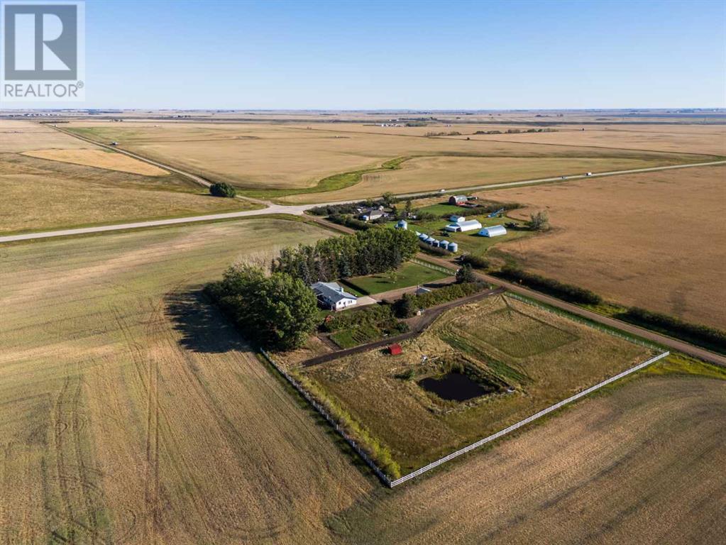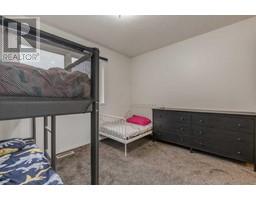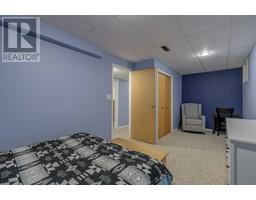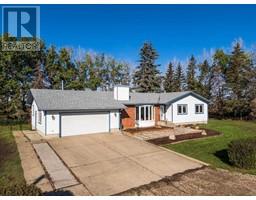4 Bedroom
4 Bathroom
1671.18 sqft
Bungalow
Fireplace
None
Forced Air
Acreage
Fruit Trees, Lawn
$865,000
Escape to your peaceful 4 acre homestead, just 20 minutes northeast of Airdrie. This rancher style, 4 bedroom family home is surrounded by mature trees and landscaping, including apple trees and berry bushes, grassy front and back yards, wide open pasture area, and even a small pond. The property features a heated double attached garage and heated double detached garage, both with epoxy flooring, fenced garden plots, fenced dog run, sheds, a greenhouse, and a playground. Stepping inside the home, you’ll find a sunk in living room with built-in bookshelves, a lovely bay window, and a cozy wood burning fireplace. The bright and spacious kitchen hosts tons of cabinet space, a new stove and dishwasher (2024), and flows right into the dining area with patio doors leading out to the deck. There are 3 great sized bedrooms and all with closets on the main level, including a huge master bedroom with a 3 piece ensuite, as well as a full bathroom. You’ll appreciate the large laundry room with plenty of counter and cupboard space. There is also a convenient half bathroom located just in from the garage beside the laundry room. Heading downstairs brings you to a massive recreation room with a wet bar, an office area, a 4th bedroom, a 3 piece bathroom, and loads of storage. The home was also fully painted inside in 2024. Enjoy the space and privacy that this well maintained acreage and rural living offers, with access to amenities just a short drive away. (id:41531)
Property Details
|
MLS® Number
|
A2166857 |
|
Property Type
|
Single Family |
|
Features
|
Treed, Level |
|
Parking Space Total
|
8 |
|
Structure
|
Greenhouse, Shed, Deck |
Building
|
Bathroom Total
|
4 |
|
Bedrooms Above Ground
|
3 |
|
Bedrooms Below Ground
|
1 |
|
Bedrooms Total
|
4 |
|
Appliances
|
Washer, Refrigerator, Dishwasher, Stove, Dryer, Microwave Range Hood Combo, Window Coverings, Garage Door Opener |
|
Architectural Style
|
Bungalow |
|
Basement Development
|
Finished |
|
Basement Type
|
Full (finished) |
|
Constructed Date
|
1983 |
|
Construction Material
|
Wood Frame |
|
Construction Style Attachment
|
Detached |
|
Cooling Type
|
None |
|
Exterior Finish
|
Vinyl Siding |
|
Fireplace Present
|
Yes |
|
Fireplace Total
|
1 |
|
Flooring Type
|
Carpeted, Laminate, Linoleum |
|
Foundation Type
|
Poured Concrete |
|
Half Bath Total
|
1 |
|
Heating Fuel
|
Natural Gas |
|
Heating Type
|
Forced Air |
|
Stories Total
|
1 |
|
Size Interior
|
1671.18 Sqft |
|
Total Finished Area
|
1671.18 Sqft |
|
Type
|
House |
|
Utility Power
|
Single Phase |
|
Utility Water
|
Well |
Parking
|
Concrete
|
|
|
Attached Garage
|
2 |
|
Detached Garage
|
2 |
|
Garage
|
|
|
Gravel
|
|
|
Heated Garage
|
|
Land
|
Acreage
|
Yes |
|
Fence Type
|
Cross Fenced, Partially Fenced |
|
Landscape Features
|
Fruit Trees, Lawn |
|
Sewer
|
Septic Tank |
|
Size Irregular
|
4.03 |
|
Size Total
|
4.03 Ac|2 - 4.99 Acres |
|
Size Total Text
|
4.03 Ac|2 - 4.99 Acres |
|
Zoning Description
|
A-gen |
Rooms
| Level |
Type |
Length |
Width |
Dimensions |
|
Basement |
3pc Bathroom |
|
|
8.75 Ft x 11.83 Ft |
|
Basement |
Bedroom |
|
|
8.75 Ft x 21.17 Ft |
|
Basement |
Office |
|
|
7.42 Ft x 7.17 Ft |
|
Basement |
Recreational, Games Room |
|
|
16.50 Ft x 46.42 Ft |
|
Basement |
Storage |
|
|
9.17 Ft x 26.83 Ft |
|
Basement |
Furnace |
|
|
13.00 Ft x 12.17 Ft |
|
Main Level |
2pc Bathroom |
|
|
5.42 Ft x 4.67 Ft |
|
Main Level |
3pc Bathroom |
|
|
7.92 Ft x 5.67 Ft |
|
Main Level |
4pc Bathroom |
|
|
7.33 Ft x 8.00 Ft |
|
Main Level |
Bedroom |
|
|
11.67 Ft x 11.83 Ft |
|
Main Level |
Bedroom |
|
|
11.67 Ft x 10.17 Ft |
|
Main Level |
Dining Room |
|
|
13.17 Ft x 11.33 Ft |
|
Main Level |
Foyer |
|
|
13.33 Ft x 6.00 Ft |
|
Main Level |
Kitchen |
|
|
13.17 Ft x 14.75 Ft |
|
Main Level |
Laundry Room |
|
|
9.25 Ft x 11.50 Ft |
|
Main Level |
Living Room |
|
|
14.42 Ft x 17.42 Ft |
|
Main Level |
Primary Bedroom |
|
|
12.83 Ft x 22.75 Ft |
Utilities
|
Electricity
|
Connected |
|
Natural Gas
|
Connected |
|
Telephone
|
Connected |
https://www.realtor.ca/real-estate/27461113/281229-range-road-274-rural-rocky-view-county
