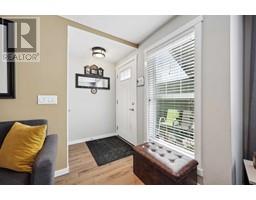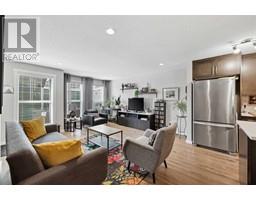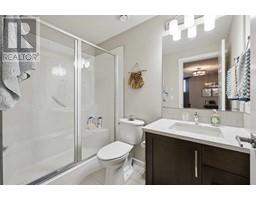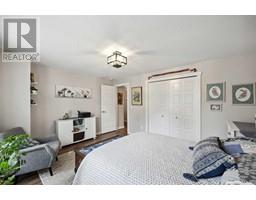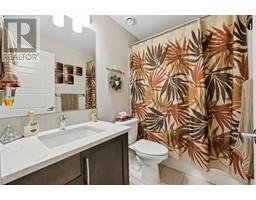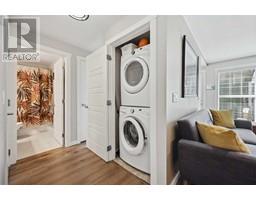Calgary Real Estate Agency
428 Cranford Mews Se Calgary, Alberta T3M 2P1
$369,900Maintenance, Ground Maintenance, Property Management
$358.63 Monthly
Maintenance, Ground Maintenance, Property Management
$358.63 MonthlyWelcome to this fabulous 2-bedroom, 2-bath modern home nestled in the heart of Cranston! Boasting a spacious and thoughtfully designed floor plan, this stylish home features an expansive living area with oversized windows that flood the space with natural light. The sleek, contemporary kitchen is a chef’s delight, offering quartz countertops, stainless steel appliances, and a breakfast bar ideal for casual dining. There is a designated space for your dining room furniture that is perfect for those who love to entertain. Discover two generously sized bedrooms, including a walk-in closet and private ensuite in the primary.This unit boasts infloor radiant heating, easy to maintain laminate flooring. Ideally located near parks, shopping, The South Health Campus, and top-rated schools. With the dynamic and growing community of Seton just a stone’s throw away, this home offers the ideal blend of modern comfort and neighborhood charm. (id:41531)
Property Details
| MLS® Number | A2168210 |
| Property Type | Single Family |
| Community Name | Cranston |
| Amenities Near By | Golf Course, Park, Playground, Schools, Shopping |
| Community Features | Golf Course Development, Pets Allowed, Pets Allowed With Restrictions |
| Features | No Smoking Home, Parking |
| Parking Space Total | 1 |
| Plan | 1612502 |
Building
| Bathroom Total | 2 |
| Bedrooms Above Ground | 2 |
| Bedrooms Total | 2 |
| Appliances | Refrigerator, Oven - Electric, Dishwasher, Microwave, Washer/dryer Stack-up |
| Basement Type | None |
| Constructed Date | 2016 |
| Construction Material | Wood Frame |
| Construction Style Attachment | Attached |
| Cooling Type | None |
| Exterior Finish | Vinyl Siding |
| Fireplace Present | No |
| Flooring Type | Ceramic Tile, Laminate |
| Foundation Type | Poured Concrete |
| Heating Fuel | Natural Gas |
| Heating Type | In Floor Heating |
| Stories Total | 1 |
| Size Interior | 1184.6 Sqft |
| Total Finished Area | 1184.6 Sqft |
| Type | Row / Townhouse |
Land
| Acreage | No |
| Fence Type | Not Fenced |
| Land Amenities | Golf Course, Park, Playground, Schools, Shopping |
| Size Total Text | Unknown |
| Zoning Description | M-2 |
Rooms
| Level | Type | Length | Width | Dimensions |
|---|---|---|---|---|
| Main Level | Living Room | 14.75 Ft x 13.50 Ft | ||
| Main Level | Kitchen | 12.67 Ft x 12.42 Ft | ||
| Main Level | Dining Room | 14.42 Ft x 13.17 Ft | ||
| Main Level | Foyer | 4.42 Ft x 3.67 Ft | ||
| Main Level | Primary Bedroom | 17.33 Ft x 13.00 Ft | ||
| Main Level | Other | 5.92 Ft x 5.17 Ft | ||
| Main Level | 3pc Bathroom | 8.08 Ft x 4.92 Ft | ||
| Main Level | Bedroom | 14.50 Ft x 11.58 Ft | ||
| Main Level | Laundry Room | 3.33 Ft x 3.17 Ft | ||
| Main Level | 4pc Bathroom | 8.92 Ft x 4.08 Ft |
https://www.realtor.ca/real-estate/27461982/428-cranford-mews-se-calgary-cranston
Interested?
Contact us for more information



















