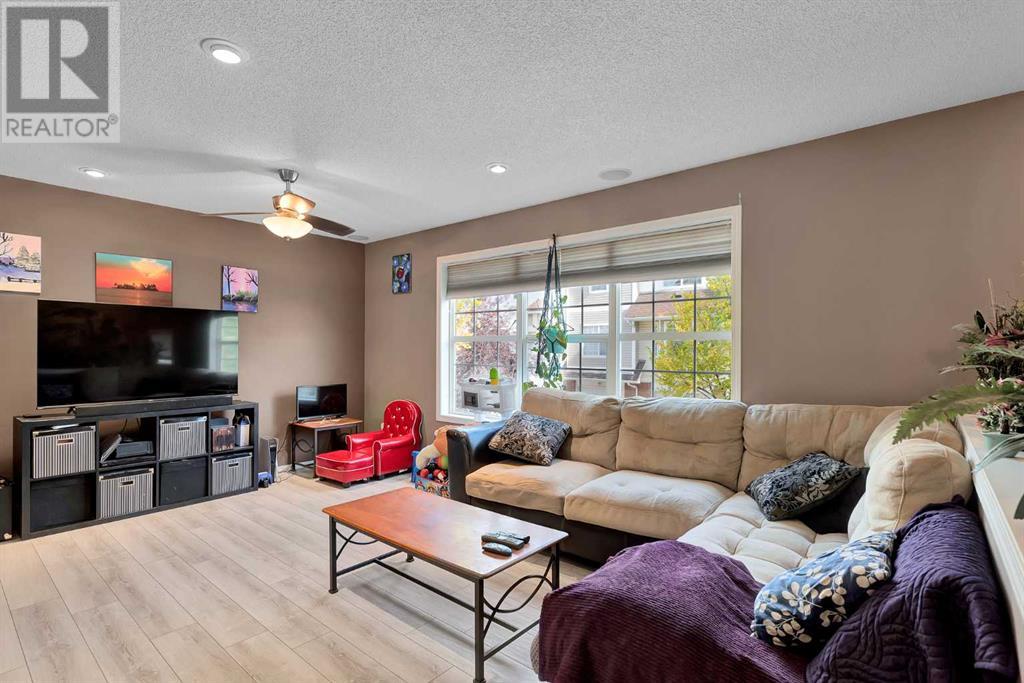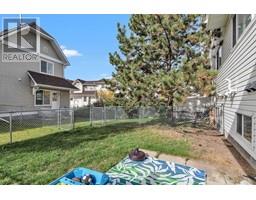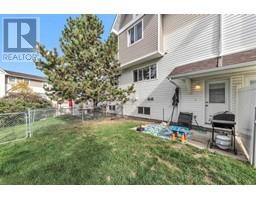Calgary Real Estate Agency
108 Tuscany Springs Gardens Nw Calgary, Alberta T3L 2R5
$469,900Maintenance, Common Area Maintenance, Insurance, Property Management, Reserve Fund Contributions
$401 Monthly
Maintenance, Common Area Maintenance, Insurance, Property Management, Reserve Fund Contributions
$401 Monthly"OPEN HOUSE this Saturday and Sunday, 2:00pm-4:00pm" Welcome to the highly sought-after Mosaic in Tuscany! This spacious 3-bedroom, 1.5-bathroom townhome offers a peaceful living experience, tucked away in the quiet center of the complex, away from the main road. The main floor’s open-concept layout features a large, inviting living room, a dining area, and a bright kitchen with a move able island, perfect for entertaining or casual meals. A convenient powder room completes this level.Upstairs, you’ll find three generously sized bedrooms, providing plenty of space for family members or guests, and a well-appointed full bathroom. The lower level houses the laundry area, additional storage, and provides access to a large attached double-car garage. The garage offers ample storage space, accommodating two vehicles, with even more parking available in the driveway.One of the standout features of this townhome is its fenced backyard, an ideal spot for children and pets to play or for summer barbecues and outdoor relaxation. The complex also offers plenty of visitor parking, making it easy to host friends and family.Its location is excellent, just a short walk from the Tuscany C-Train station, offering convenient transit options. Easy access to Stoney Trail and Crowchild Trail makes commuting a breeze. Living in Tuscany means enjoying plenty of outdoor recreation, with numerous walking trails, parks, and green spaces nearby, as well as the popular Tuscany Club. The Club offers a variety of programs for all ages, as well as fun amenities like a splash park, tennis courts, and an outdoor skating rink.Families will also appreciate the area’s excellent schools, including two elementary schools (one offering French immersion), a middle school, and a Catholic junior high, making this a fantastic location for families looking for community and convenience. (id:41531)
Open House
This property has open houses!
2:00 pm
Ends at:4:30 pm
2:00 pm
Ends at:4:30 pm
Property Details
| MLS® Number | A2163290 |
| Property Type | Single Family |
| Community Name | Tuscany |
| Amenities Near By | Park, Schools, Shopping |
| Community Features | Pets Allowed With Restrictions |
| Features | Parking |
| Parking Space Total | 2 |
| Plan | 0211132 |
Building
| Bathroom Total | 2 |
| Bedrooms Above Ground | 3 |
| Bedrooms Total | 3 |
| Appliances | Washer, Refrigerator, Dishwasher, Stove, Dryer, Hood Fan, Window Coverings, Garage Door Opener |
| Basement Development | Partially Finished |
| Basement Type | Partial (partially Finished) |
| Constructed Date | 2002 |
| Construction Material | Poured Concrete, Wood Frame |
| Construction Style Attachment | Attached |
| Cooling Type | None |
| Exterior Finish | Concrete, Vinyl Siding |
| Fireplace Present | No |
| Flooring Type | Carpeted, Laminate, Linoleum, Tile |
| Foundation Type | Poured Concrete |
| Half Bath Total | 1 |
| Heating Type | Forced Air |
| Stories Total | 2 |
| Size Interior | 1363 Sqft |
| Total Finished Area | 1363 Sqft |
| Type | Row / Townhouse |
Parking
| Attached Garage | 2 |
Land
| Acreage | No |
| Fence Type | Fence |
| Land Amenities | Park, Schools, Shopping |
| Landscape Features | Lawn |
| Size Total Text | Unknown |
| Zoning Description | M-c1 D100 |
Rooms
| Level | Type | Length | Width | Dimensions |
|---|---|---|---|---|
| Lower Level | Laundry Room | 8.00 Ft x 7.00 Ft | ||
| Main Level | Living Room | 19.75 Ft x 10.75 Ft | ||
| Main Level | Kitchen | 12.58 Ft x 11.08 Ft | ||
| Main Level | 2pc Bathroom | Measurements not available | ||
| Main Level | Dining Room | 7.17 Ft x 6.67 Ft | ||
| Upper Level | Primary Bedroom | 13.50 Ft x 13.25 Ft | ||
| Upper Level | Bedroom | 10.33 Ft x 9.33 Ft | ||
| Upper Level | Bedroom | 10.33 Ft x 9.42 Ft | ||
| Upper Level | 4pc Bathroom | Measurements not available | ||
| Upper Level | Other | 6.33 Ft x 4.33 Ft |
https://www.realtor.ca/real-estate/27463005/108-tuscany-springs-gardens-nw-calgary-tuscany
Interested?
Contact us for more information












































