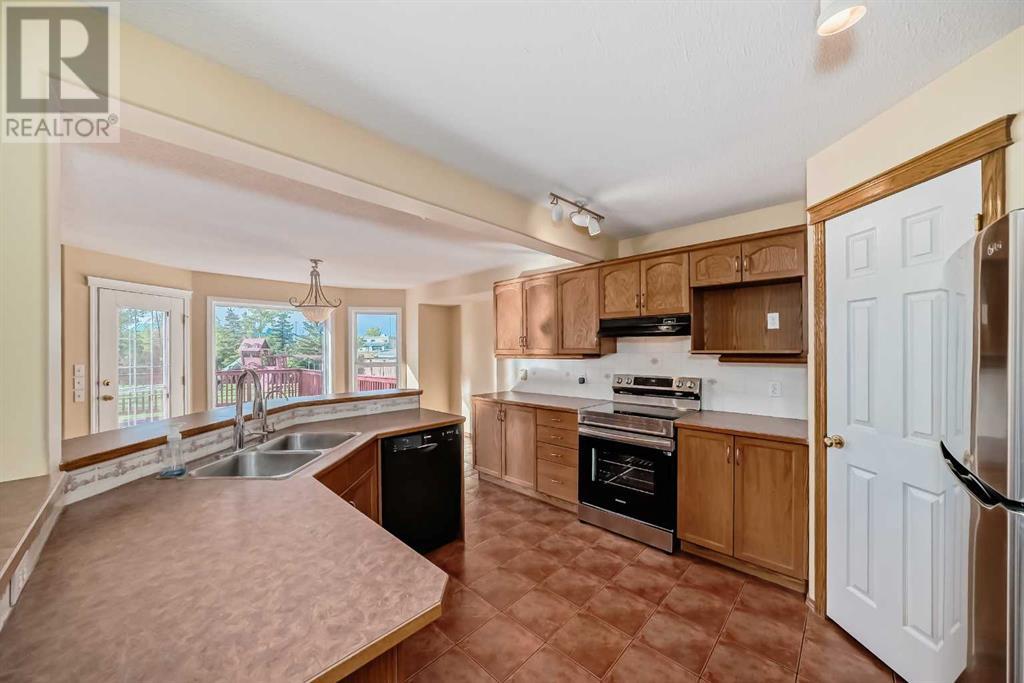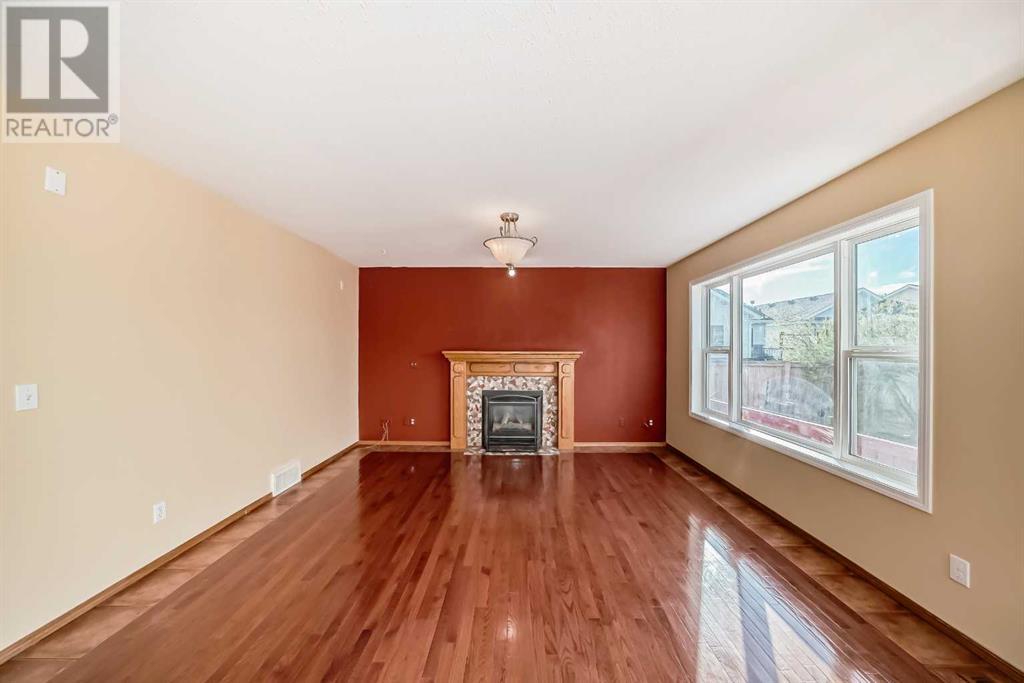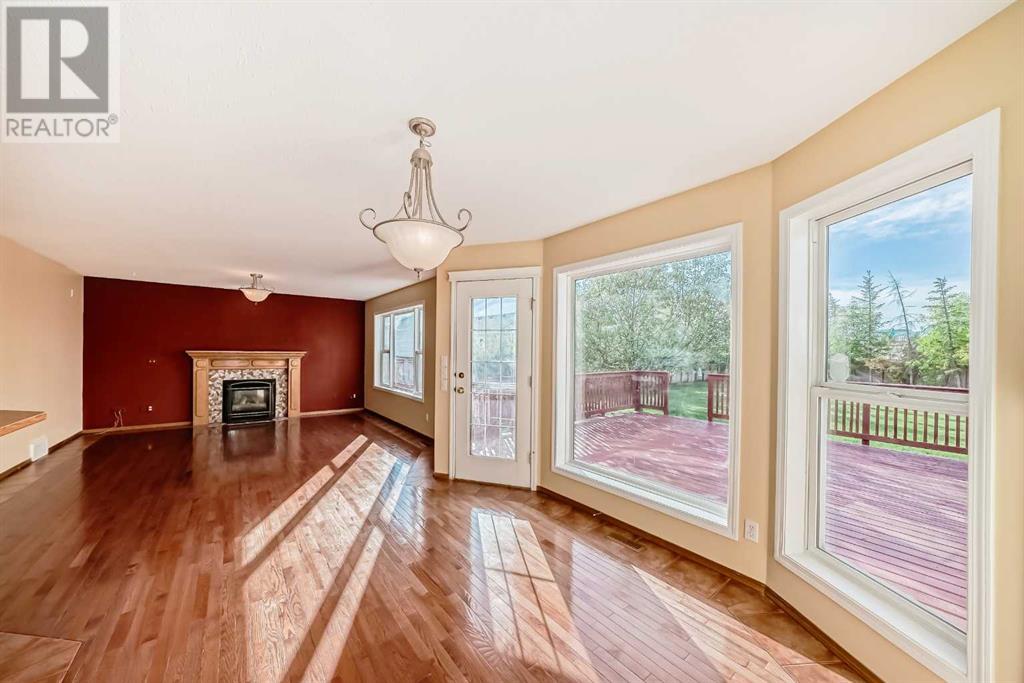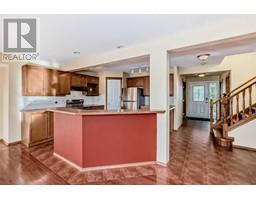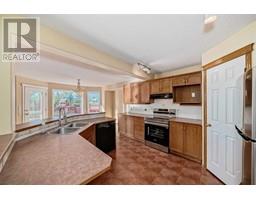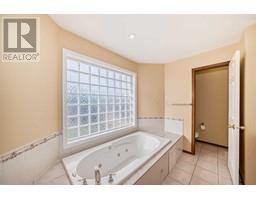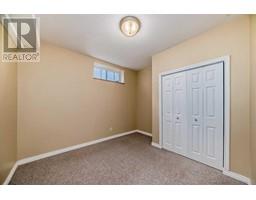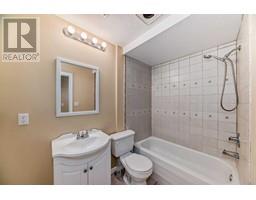5 Bedroom
4 Bathroom
2302.1 sqft
Fireplace
None
Other, Forced Air
Landscaped, Lawn
$729,900
Welcome to 180 West Creek Drive! With over 3000 sq ft of living space, this property offers an oversized 19'0" × 23'7" double attached garage, a fully developed basement and a large lot for the family to enjoy! Located across from a park complete with a children's playground, this home offers something for everyone in the family! Starting with the fully developed basement, there is a total of 4 bedrooms and 3.5 baths! Upon entering you will be greeted by a large foyer plus there is a front flex room, use it is a dining room, office or perhaps as a fifth bedroom! The living room is complete with a gas fireplace and the kitchen is very spacious with plenty of cupboards and counter space along with a raised breakfast bar! There is also lots of room for your table! A two piece bath and laundry complete the main floor! Upstairs you will find three large bedrooms, a four piece bath and a massive bonus room! From the bonus room, step out onto the balcony! From here, you have views of the park across the street! The primary bedroom features its own walk in closet along with a four piece ensuite complete with a jetted tub and a separate shower! The lower level is fully developed with a storage room, recreation room, bedroom and a four piece bath! The yard is one of the largest in the area! It is complete with two sheds, children's play structure and a pond! Close to three schools, and a quick walk or bike ride to the lake! The stove is brand new, the fridge is approx 2 years old and the roof shingles are just a few years old. Call to schedule your showing! (id:41531)
Property Details
|
MLS® Number
|
A2167783 |
|
Property Type
|
Single Family |
|
Community Name
|
West Creek |
|
Amenities Near By
|
Golf Course, Park, Playground, Schools, Shopping, Water Nearby |
|
Community Features
|
Golf Course Development, Lake Privileges, Fishing |
|
Features
|
Closet Organizers |
|
Parking Space Total
|
4 |
|
Plan
|
0013002 |
|
Structure
|
Deck |
Building
|
Bathroom Total
|
4 |
|
Bedrooms Above Ground
|
4 |
|
Bedrooms Below Ground
|
1 |
|
Bedrooms Total
|
5 |
|
Appliances
|
Refrigerator, Dishwasher, Stove, Hood Fan, Garage Door Opener, Washer & Dryer |
|
Basement Development
|
Finished |
|
Basement Type
|
Full (finished) |
|
Constructed Date
|
2001 |
|
Construction Style Attachment
|
Detached |
|
Cooling Type
|
None |
|
Exterior Finish
|
Stone, Vinyl Siding |
|
Fireplace Present
|
Yes |
|
Fireplace Total
|
1 |
|
Flooring Type
|
Carpeted, Ceramic Tile, Hardwood |
|
Foundation Type
|
Poured Concrete |
|
Half Bath Total
|
1 |
|
Heating Type
|
Other, Forced Air |
|
Stories Total
|
2 |
|
Size Interior
|
2302.1 Sqft |
|
Total Finished Area
|
2302.1 Sqft |
|
Type
|
House |
Parking
Land
|
Acreage
|
No |
|
Fence Type
|
Fence |
|
Land Amenities
|
Golf Course, Park, Playground, Schools, Shopping, Water Nearby |
|
Landscape Features
|
Landscaped, Lawn |
|
Size Depth
|
46.22 M |
|
Size Frontage
|
14.23 M |
|
Size Irregular
|
11011.00 |
|
Size Total
|
11011 Sqft|10,890 - 21,799 Sqft (1/4 - 1/2 Ac) |
|
Size Total Text
|
11011 Sqft|10,890 - 21,799 Sqft (1/4 - 1/2 Ac) |
|
Zoning Description
|
R1 |
Rooms
| Level |
Type |
Length |
Width |
Dimensions |
|
Basement |
Family Room |
|
|
10.17 Ft x 23.25 Ft |
|
Basement |
Recreational, Games Room |
|
|
16.75 Ft x 11.25 Ft |
|
Basement |
Storage |
|
|
8.33 Ft x 6.25 Ft |
|
Basement |
4pc Bathroom |
|
|
8.17 Ft x 5.08 Ft |
|
Basement |
Bedroom |
|
|
9.92 Ft x 9.25 Ft |
|
Basement |
Other |
|
|
8.33 Ft x 4.17 Ft |
|
Main Level |
Other |
|
|
5.17 Ft x 9.56 Ft |
|
Main Level |
Office |
|
|
11.00 Ft x 11.92 Ft |
|
Main Level |
Living Room |
|
|
16.00 Ft x 13.83 Ft |
|
Main Level |
Kitchen |
|
|
12.00 Ft x 13.50 Ft |
|
Main Level |
Dining Room |
|
|
14.08 Ft x 19.83 Ft |
|
Main Level |
Laundry Room |
|
|
9.83 Ft x 5.67 Ft |
|
Main Level |
2pc Bathroom |
|
|
4.83 Ft x 5.00 Ft |
|
Main Level |
Pantry |
|
|
3.67 Ft x 3.67 Ft |
|
Upper Level |
Bonus Room |
|
|
14.00 Ft x 18.67 Ft |
|
Upper Level |
Primary Bedroom |
|
|
11.00 Ft x 16.00 Ft |
|
Upper Level |
4pc Bathroom |
|
|
13.17 Ft x 9.00 Ft |
|
Upper Level |
Bedroom |
|
|
9.92 Ft x 10.42 Ft |
|
Upper Level |
4pc Bathroom |
|
|
7.92 Ft x 4.92 Ft |
|
Upper Level |
Bedroom |
|
|
10.92 Ft x 10.00 Ft |
|
Upper Level |
Bedroom |
|
|
13.33 Ft x 9.58 Ft |
|
Upper Level |
Other |
|
|
19.33 Ft x 4.75 Ft |
https://www.realtor.ca/real-estate/27463237/180-west-creek-drive-chestermere-west-creek










