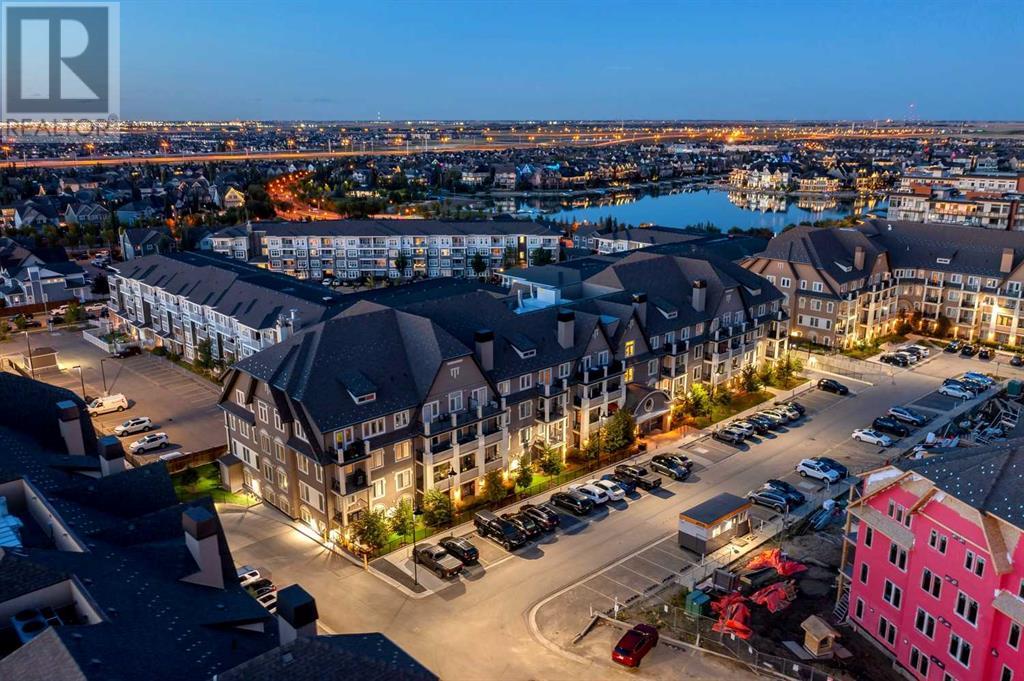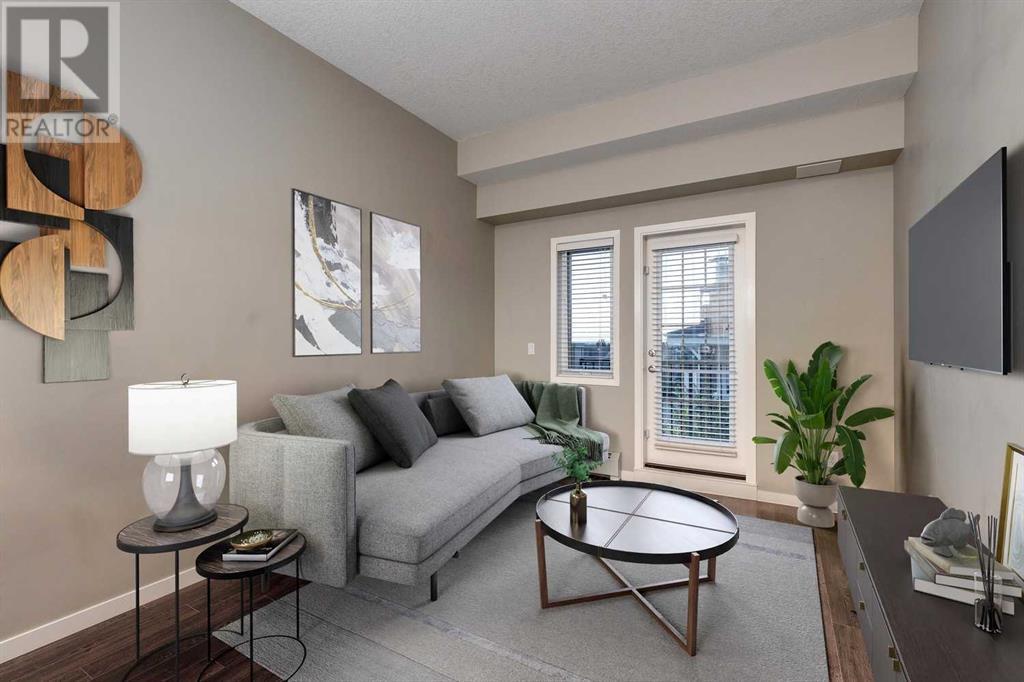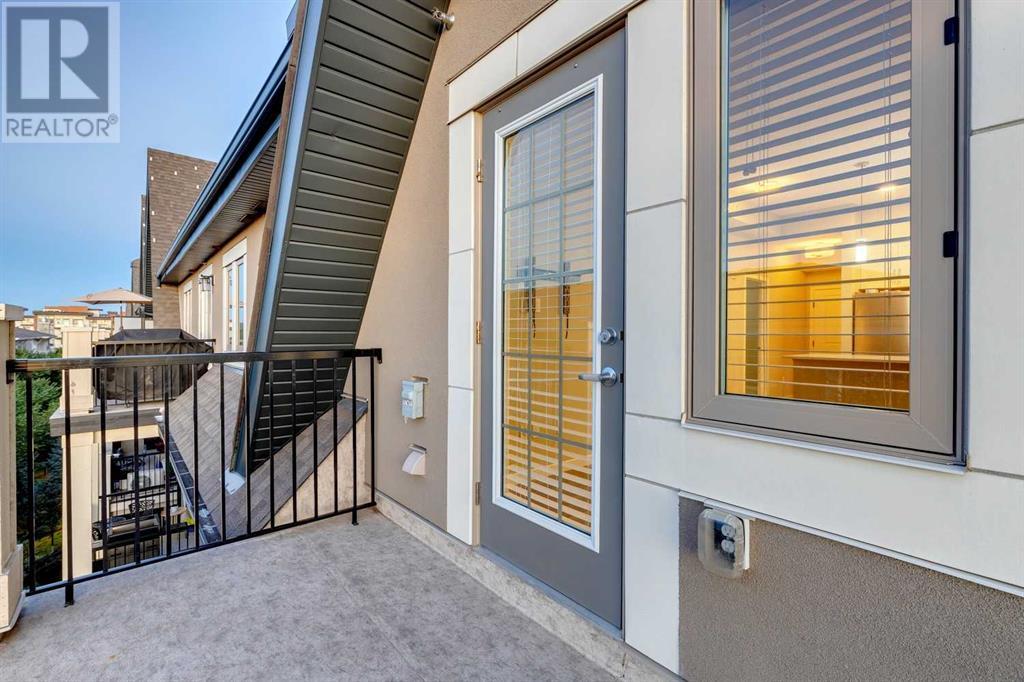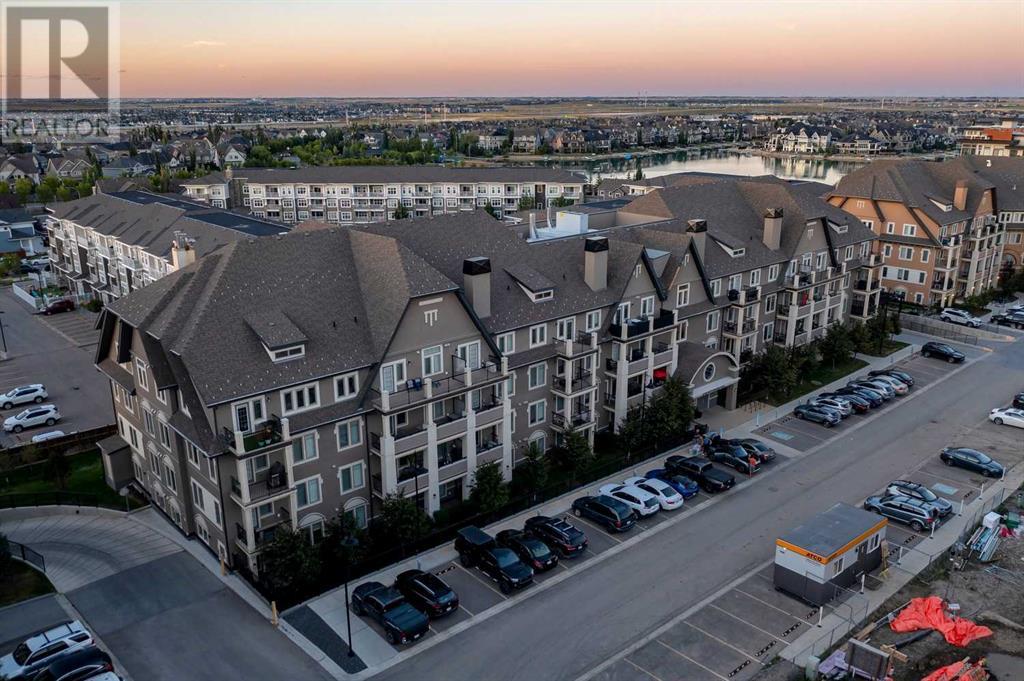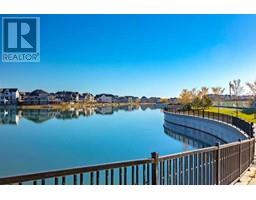Calgary Real Estate Agency
408, 20 Mahogany Mews Se Calgary, Alberta T3M 2W8
$339,900Maintenance, Common Area Maintenance, Heat, Insurance, Property Management, Reserve Fund Contributions, Sewer, Waste Removal, Water
$351.56 Monthly
Maintenance, Common Area Maintenance, Heat, Insurance, Property Management, Reserve Fund Contributions, Sewer, Waste Removal, Water
$351.56 MonthlyLife is best at the lake! Welcome home to this impeccable 2 BR TOP FLOOR condo with CITY & MOUNTAIN views in desirable Sandgate in Mahogany. This award winning lake community with pathways, beaches, parks, walking distance to restaurants, shops, green space, fitness studio, library, and more offers the best of a relaxing lifestyle. Great investment opportunity or a place to call home as this unit gleams with pride of ownership and is move-in ready. Fresh modern open design features bright white kitchen with breakfast bar and quartz counters and laminate flooring, open to living room with access to balcony with gas hook-up. Good size master bedroom. 3-piece bathroom. Second bedroom is also ideal for den/office use. In-suite laundry room and storage. Heated underground parking with titled parking stall. Complex offers gym, library, and two guest suites. Why rent when you can own and live in Calgary's top lake community. 22km of pathways, 2 beaches, a plethora of commercial amenities, green space, playgrounds, pets welcome, a fitness studio, lending library and guest suite. Not just a home, a smart investment and generous lifestyle. Walkable to everything that matters so call for your appointment to view in person. (id:41531)
Property Details
| MLS® Number | A2158886 |
| Property Type | Single Family |
| Community Name | Mahogany |
| Amenities Near By | Park, Playground, Schools, Shopping, Water Nearby |
| Community Features | Lake Privileges, Pets Allowed With Restrictions |
| Features | See Remarks, Parking |
| Parking Space Total | 1 |
| Plan | 1810402 |
Building
| Bathroom Total | 1 |
| Bedrooms Above Ground | 2 |
| Bedrooms Total | 2 |
| Appliances | Washer, Refrigerator, Dishwasher, Stove, Dryer, Microwave Range Hood Combo |
| Architectural Style | Low Rise |
| Constructed Date | 2018 |
| Construction Material | Wood Frame |
| Construction Style Attachment | Attached |
| Cooling Type | None |
| Exterior Finish | Stone, Stucco |
| Fireplace Present | No |
| Flooring Type | Carpeted, Ceramic Tile, Laminate, Other |
| Heating Type | Baseboard Heaters |
| Stories Total | 4 |
| Size Interior | 613.68 Sqft |
| Total Finished Area | 613.68 Sqft |
| Type | Apartment |
Parking
| Underground |
Land
| Acreage | No |
| Land Amenities | Park, Playground, Schools, Shopping, Water Nearby |
| Size Total Text | Unknown |
| Zoning Description | M-h2 |
Rooms
| Level | Type | Length | Width | Dimensions |
|---|---|---|---|---|
| Main Level | Other | 12.00 Ft x 9.08 Ft | ||
| Main Level | Living Room | 13.83 Ft x 10.50 Ft | ||
| Main Level | Foyer | 6.17 Ft x 3.75 Ft | ||
| Main Level | Laundry Room | 7.67 Ft x 5.42 Ft | ||
| Main Level | Other | 11.00 Ft x 6.00 Ft | ||
| Main Level | Primary Bedroom | 10.92 Ft x 10.25 Ft | ||
| Main Level | Bedroom | 8.75 Ft x 7.92 Ft | ||
| Main Level | 4pc Bathroom | 8.83 Ft x 4.92 Ft |
https://www.realtor.ca/real-estate/27456994/408-20-mahogany-mews-se-calgary-mahogany
Interested?
Contact us for more information
