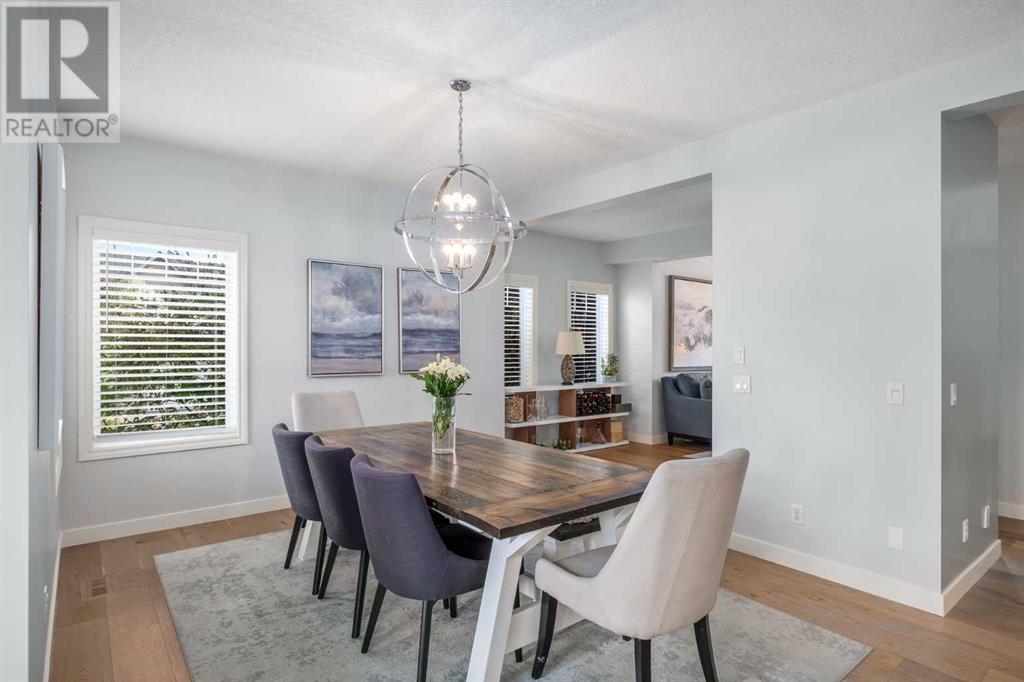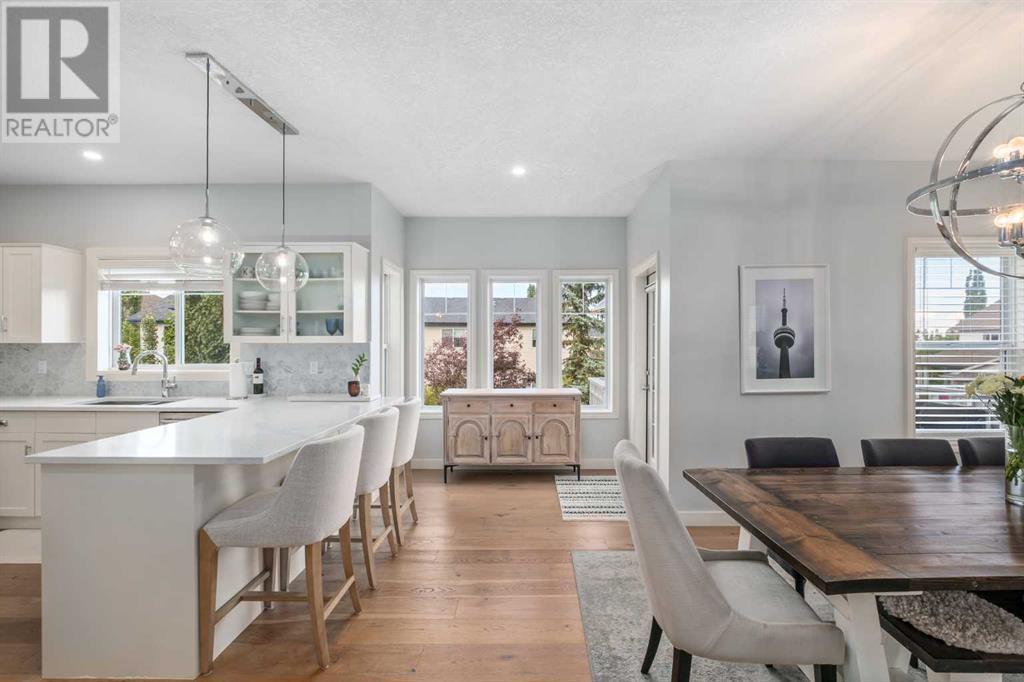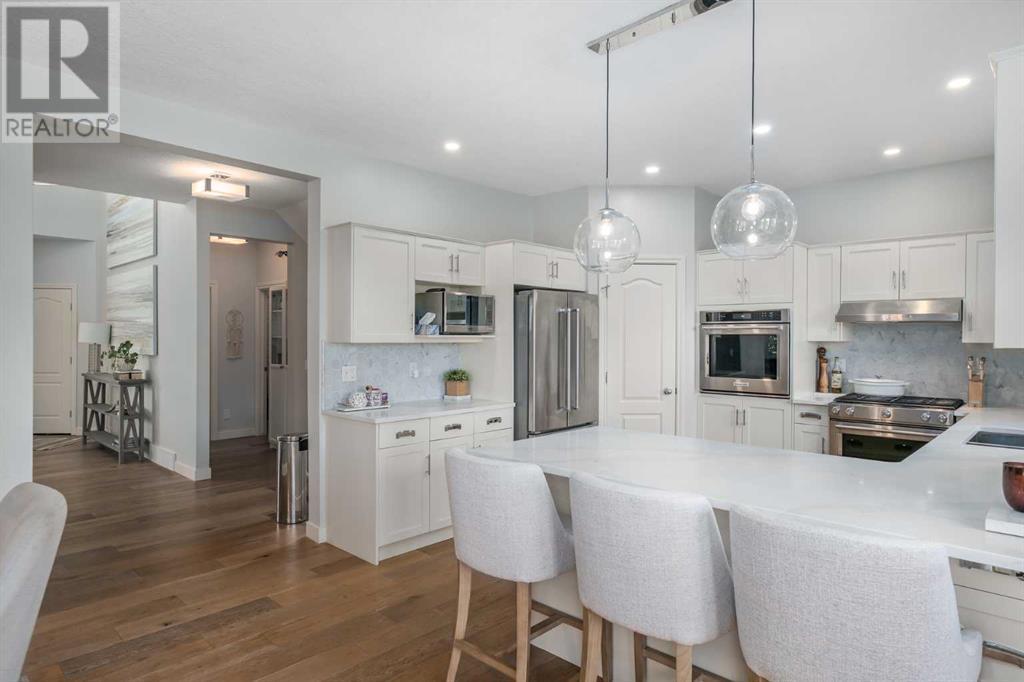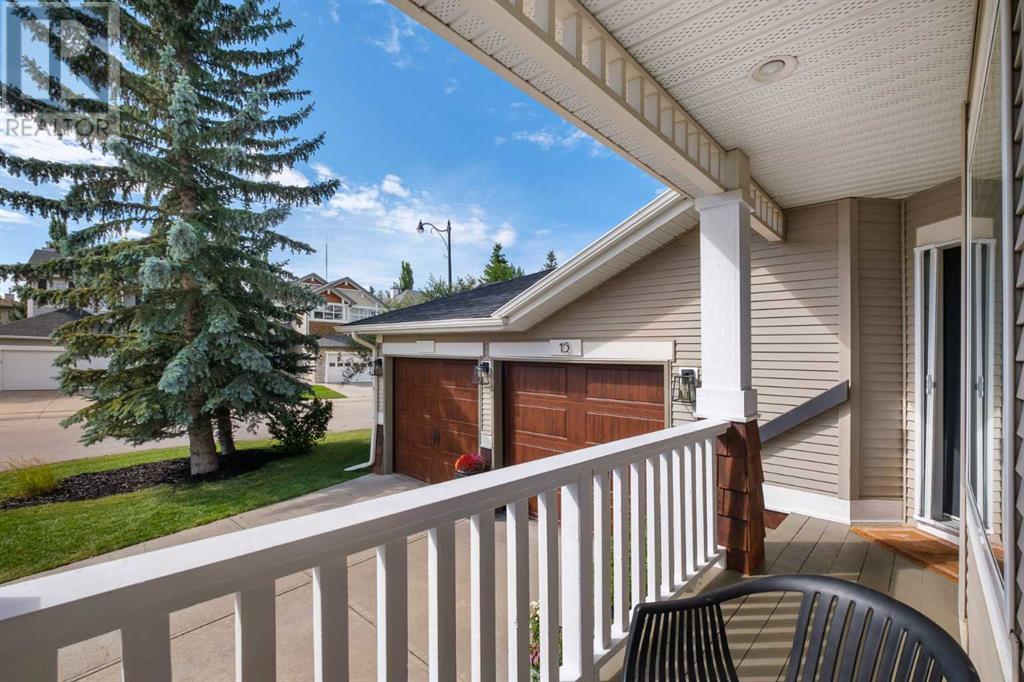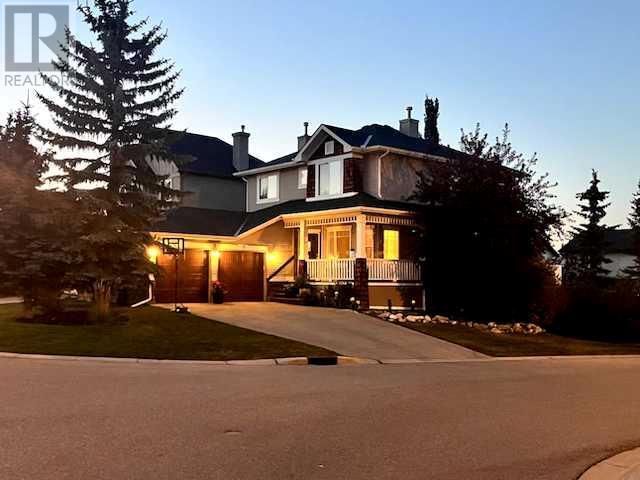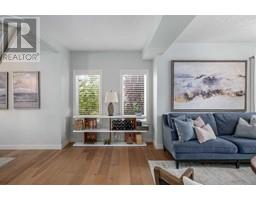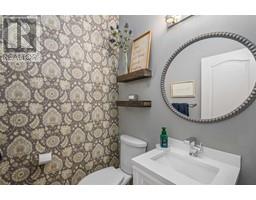5 Bedroom
4 Bathroom
2132.7 sqft
Fireplace
None
Other, Forced Air
Landscaped
$929,900
This beautifully updated walkout home in Cougar Ridge is situated on a prime corner lot on one of the best streets in the area, directly across from the ravine on a quiet street. It offers views and access to hiking and biking trails just across the street, with Canada Olympic Park just a 15-minute walk away for year-round outdoor activities. The home features five bedrooms—four on the upper level and one on the lower—plus a dedicated office or 6th bedroom in the walkout lower level, making it perfect for both family living and remote work. The chef's kitchen, complete with two ovens, a marble backsplash, quartz countertops, and a large island, is designed for hosting, with a spacious dining room adjacent and new hardwood throughout the main floor & 9ft ceilings. The bright living room, accented by a gas fireplace and an open layout that opens to the upper level, provides a welcoming space for gatherings. The primary suite includes a luxurious 5-piece ensuite and a walk-in closet, 3 additional bedrooms up and a full bath. Other highlights include an oversized double garage and no sidewalks to shovel, making winter maintenance easy. Recent updates, including a new roof and two hot water tanks in 2023, updated bathrooms. Located near the ring road and just 15 minutes from downtown Calgary, great private schools, Paskapoo Slopes and ponds. This home offers a perfect blend of luxury, convenience, and natural beauty. (id:41531)
Property Details
|
MLS® Number
|
A2167528 |
|
Property Type
|
Single Family |
|
Community Name
|
Cougar Ridge |
|
Amenities Near By
|
Park, Playground, Schools, Shopping |
|
Parking Space Total
|
6 |
|
Plan
|
0111204 |
|
Structure
|
Porch, Porch, Porch |
Building
|
Bathroom Total
|
4 |
|
Bedrooms Above Ground
|
4 |
|
Bedrooms Below Ground
|
1 |
|
Bedrooms Total
|
5 |
|
Appliances
|
Refrigerator, Range - Gas, Dishwasher, Microwave, Garburator, Oven - Built-in, Hood Fan, Window Coverings, Washer & Dryer |
|
Basement Development
|
Finished |
|
Basement Features
|
Walk Out |
|
Basement Type
|
Full (finished) |
|
Constructed Date
|
2001 |
|
Construction Style Attachment
|
Detached |
|
Cooling Type
|
None |
|
Exterior Finish
|
Vinyl Siding |
|
Fireplace Present
|
Yes |
|
Fireplace Total
|
1 |
|
Flooring Type
|
Carpeted, Ceramic Tile, Hardwood |
|
Foundation Type
|
Poured Concrete |
|
Half Bath Total
|
1 |
|
Heating Fuel
|
Natural Gas |
|
Heating Type
|
Other, Forced Air |
|
Stories Total
|
2 |
|
Size Interior
|
2132.7 Sqft |
|
Total Finished Area
|
2132.7 Sqft |
|
Type
|
House |
Parking
Land
|
Acreage
|
No |
|
Fence Type
|
Fence |
|
Land Amenities
|
Park, Playground, Schools, Shopping |
|
Landscape Features
|
Landscaped |
|
Size Depth
|
27.8 M |
|
Size Frontage
|
18.36 M |
|
Size Irregular
|
530.00 |
|
Size Total
|
530 M2|4,051 - 7,250 Sqft |
|
Size Total Text
|
530 M2|4,051 - 7,250 Sqft |
|
Zoning Description
|
R-1 |
Rooms
| Level |
Type |
Length |
Width |
Dimensions |
|
Second Level |
4pc Bathroom |
|
|
4.92 Ft x 8.67 Ft |
|
Second Level |
4pc Bathroom |
|
|
8.08 Ft x 12.25 Ft |
|
Second Level |
Bedroom |
|
|
11.17 Ft x 9.67 Ft |
|
Second Level |
Bedroom |
|
|
9.08 Ft x 12.42 Ft |
|
Second Level |
Bedroom |
|
|
11.08 Ft x 11.83 Ft |
|
Second Level |
Primary Bedroom |
|
|
11.25 Ft x 12.00 Ft |
|
Second Level |
Other |
|
|
5.67 Ft x 8.00 Ft |
|
Basement |
4pc Bathroom |
|
|
10.75 Ft x 4.83 Ft |
|
Basement |
Bedroom |
|
|
13.75 Ft x 13.83 Ft |
|
Basement |
Laundry Room |
|
|
16.42 Ft x 14.08 Ft |
|
Basement |
Office |
|
|
8.50 Ft x 11.33 Ft |
|
Basement |
Family Room |
|
|
18.83 Ft x 16.42 Ft |
|
Basement |
Furnace |
|
|
7.58 Ft x 6.58 Ft |
|
Main Level |
2pc Bathroom |
|
|
4.67 Ft x 4.92 Ft |
|
Main Level |
Dining Room |
|
|
17.33 Ft x 16.33 Ft |
|
Main Level |
Kitchen |
|
|
11.58 Ft x 12.75 Ft |
|
Main Level |
Living Room |
|
|
14.83 Ft x 22.17 Ft |
|
Main Level |
Other |
|
|
6.17 Ft x 9.58 Ft |
https://www.realtor.ca/real-estate/27449272/15-cougar-ridge-view-sw-calgary-cougar-ridge








