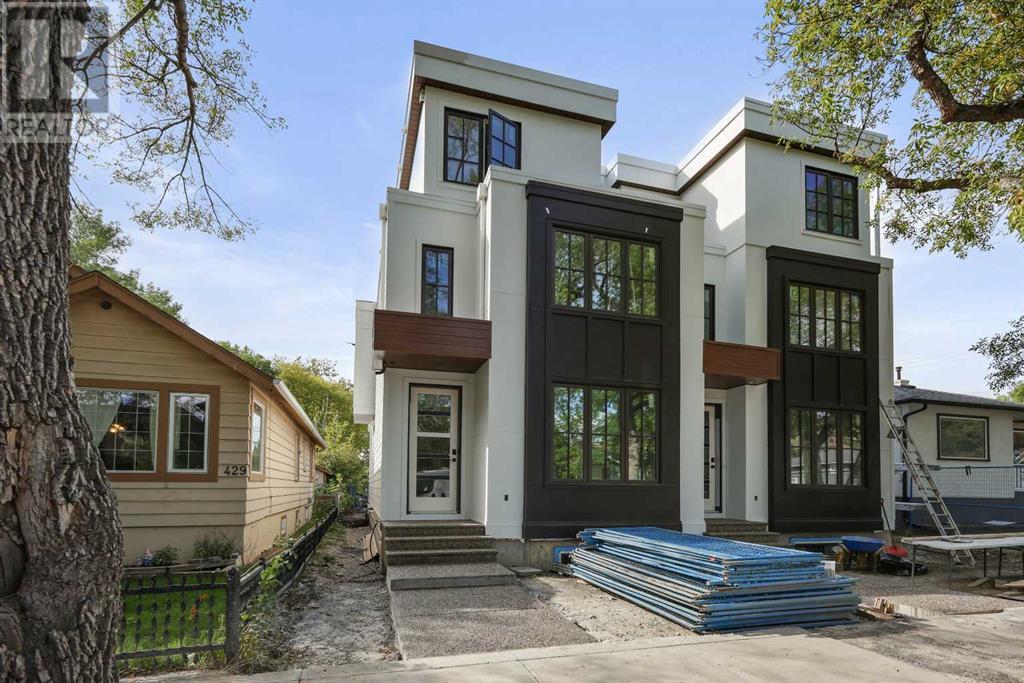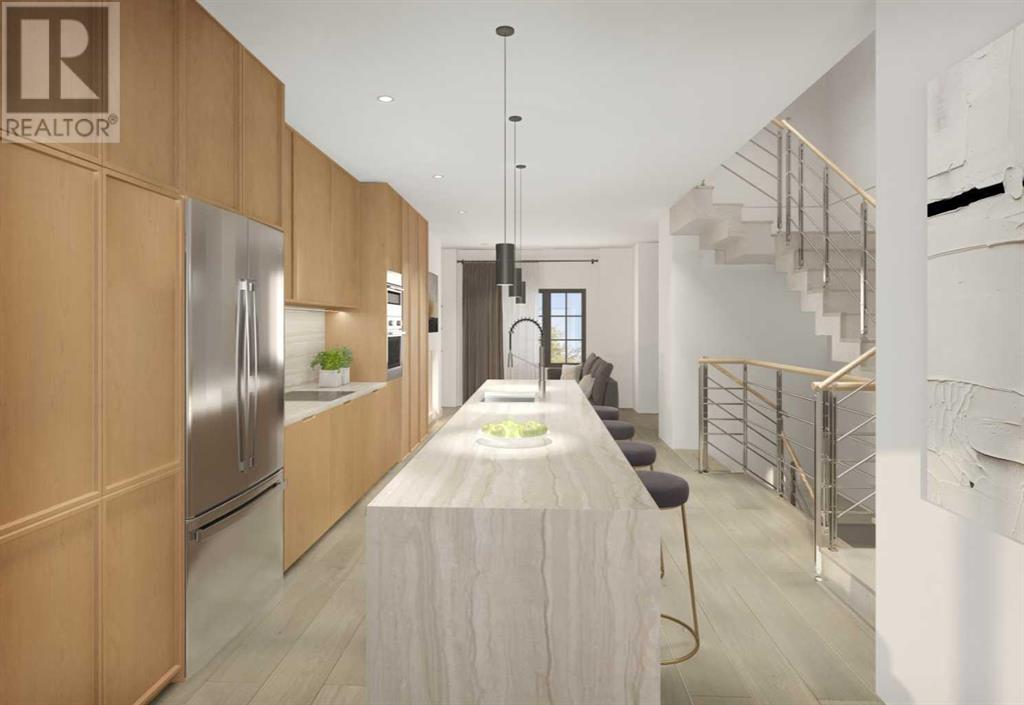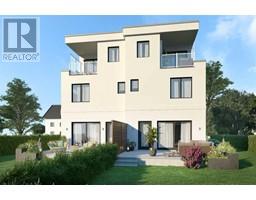4 Bedroom
5 Bathroom
2189.11 sqft
None
Central Heating, Forced Air
Landscaped, Lawn
$1,199,999
Enjoy urban elegance in this custom built, 3-storey semi-detached home backing on to Normie Kwong Park in historic Bridgeland. Offering nearly 3,000 sq ft of developed living space, designed with luxury and functionality in mind, this home boasts high quality construction and finishing, with a layout perfect for both entertaining and everyday living. The open-concept main floor design features wood floors, custom cabinetry, and sleek quartz countertops. The gourmet kitchen will be a chef's dream, with upgraded stainless steel appliances, and a large island that anchors the space, ideal for both cooking and hosting. The bright living and dining areas are bathed in natural light from large energy efficient windows. The 2pc powder room, convenient to mud room entrance completes the main living space.On the second floor, you’ll find two very generously sized bedrooms, each with its own 4-piece en suite and walk-in closet. These meticulously designed spaces offer both privacy and convenience for a growing family. The laundry room is also located on this level for added practicality. Escape to your private third floor sanctuary, where the expansive 570 Sqft primary suite awaits. This luxurious retreat features two closets, a spa-like 5-piece en suite, and massive sleeping quarters. Step out onto your private balcony to enjoy unobstructed views of the downtown skyline and the serene greenspace behind the home.The fully developed basement extends your living space with heated floors, a large recreation or family room, and a wet bar perfect for entertaining. An additional bedroom and full bathroom provide flexibility for guests or family members.Built for durability and privacy with upgraded construction, including rain screened exterior siding, this beautiful home offers daily energy efficiency and security from Calgary’s weather extremes. With a detached double garage and backing onto a peaceful greenspace, this home offers the perfect combination of modern lux ury and inner city convenience. Just minutes from premium shopping, top-tier dining, and downtown Calgary, as well as community schools and amenities, this Bridgeland gem is urban living at its finest.**Interior images are digital renders of the planned construction. The final design may not be identical to these images. ** (id:41531)
Property Details
|
MLS® Number
|
A2166607 |
|
Property Type
|
Single Family |
|
Community Name
|
Bridgeland/Riverside |
|
Amenities Near By
|
Playground, Schools, Shopping |
|
Features
|
See Remarks, Back Lane, No Neighbours Behind, Closet Organizers, No Animal Home, No Smoking Home, Level |
|
Parking Space Total
|
2 |
|
Plan
|
2965x |
|
Structure
|
Deck |
Building
|
Bathroom Total
|
5 |
|
Bedrooms Above Ground
|
3 |
|
Bedrooms Below Ground
|
1 |
|
Bedrooms Total
|
4 |
|
Age
|
New Building |
|
Appliances
|
Range - Gas, Dishwasher |
|
Basement Development
|
Finished |
|
Basement Type
|
Full (finished) |
|
Construction Style Attachment
|
Semi-detached |
|
Cooling Type
|
None |
|
Exterior Finish
|
Aluminum Siding, Composite Siding |
|
Fireplace Present
|
No |
|
Flooring Type
|
Hardwood |
|
Foundation Type
|
Poured Concrete |
|
Half Bath Total
|
1 |
|
Heating Fuel
|
Natural Gas |
|
Heating Type
|
Central Heating, Forced Air |
|
Stories Total
|
3 |
|
Size Interior
|
2189.11 Sqft |
|
Total Finished Area
|
2189.11 Sqft |
|
Type
|
Duplex |
Parking
Land
|
Acreage
|
No |
|
Fence Type
|
Not Fenced |
|
Land Amenities
|
Playground, Schools, Shopping |
|
Landscape Features
|
Landscaped, Lawn |
|
Size Depth
|
33.52 M |
|
Size Frontage
|
6.79 M |
|
Size Irregular
|
2448.00 |
|
Size Total
|
2448 Sqft|0-4,050 Sqft |
|
Size Total Text
|
2448 Sqft|0-4,050 Sqft |
|
Zoning Description
|
R-c2 |
Rooms
| Level |
Type |
Length |
Width |
Dimensions |
|
Second Level |
Bedroom |
|
|
15.42 Ft x 11.92 Ft |
|
Second Level |
Other |
|
|
7.75 Ft x 7.33 Ft |
|
Second Level |
4pc Bathroom |
|
|
10.92 Ft x 4.92 Ft |
|
Second Level |
Bedroom |
|
|
12.92 Ft x 10.92 Ft |
|
Second Level |
Other |
|
|
5.92 Ft x 4.50 Ft |
|
Second Level |
4pc Bathroom |
|
|
8.00 Ft x 5.83 Ft |
|
Second Level |
Laundry Room |
|
|
9.17 Ft x 6.50 Ft |
|
Third Level |
Primary Bedroom |
|
|
16.33 Ft x 11.42 Ft |
|
Third Level |
Other |
|
|
7.58 Ft x 7.00 Ft |
|
Third Level |
Other |
|
|
5.67 Ft x 5.08 Ft |
|
Third Level |
5pc Bathroom |
|
|
10.42 Ft x 9.67 Ft |
|
Third Level |
Other |
|
|
9.92 Ft x 7.50 Ft |
|
Basement |
Recreational, Games Room |
|
|
17.25 Ft x 12.25 Ft |
|
Basement |
Bedroom |
|
|
14.67 Ft x 11.00 Ft |
|
Basement |
Other |
|
|
8.67 Ft x 4.92 Ft |
|
Basement |
3pc Bathroom |
|
|
9.83 Ft x 4.92 Ft |
|
Basement |
Furnace |
|
|
9.83 Ft x 7.33 Ft |
|
Main Level |
Living Room |
|
|
15.17 Ft x 11.92 Ft |
|
Main Level |
Kitchen |
|
|
14.92 Ft x 11.50 Ft |
|
Main Level |
Dining Room |
|
|
11.83 Ft x 10.83 Ft |
|
Main Level |
Foyer |
|
|
7.75 Ft x 5.33 Ft |
|
Main Level |
2pc Bathroom |
|
|
5.75 Ft x 4.83 Ft |
https://www.realtor.ca/real-estate/27449110/433-10-street-ne-calgary-bridgelandriverside


























