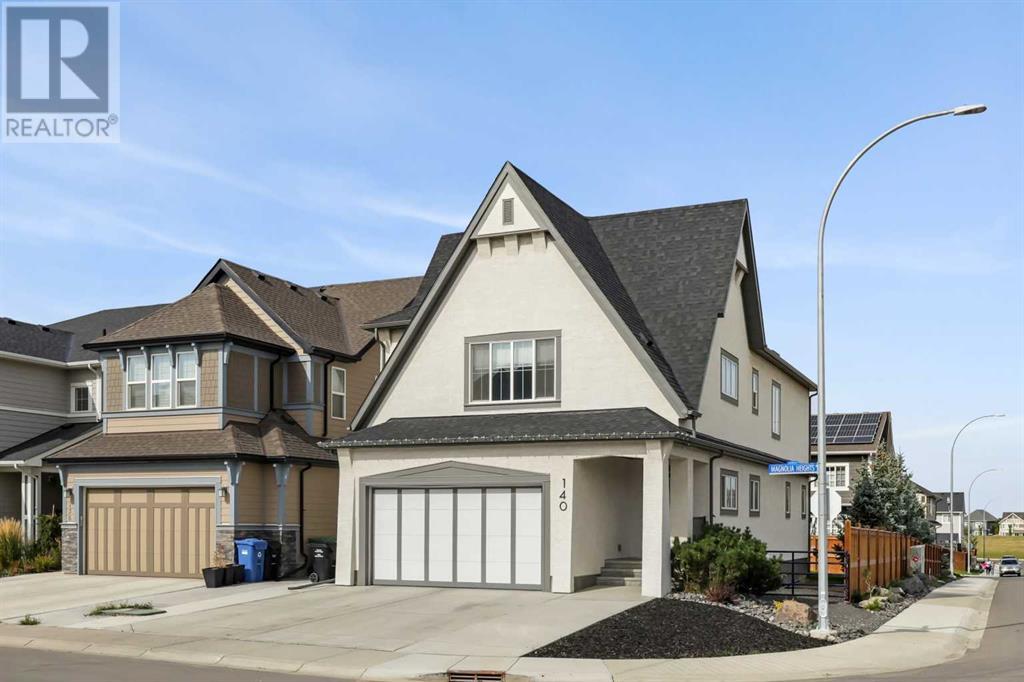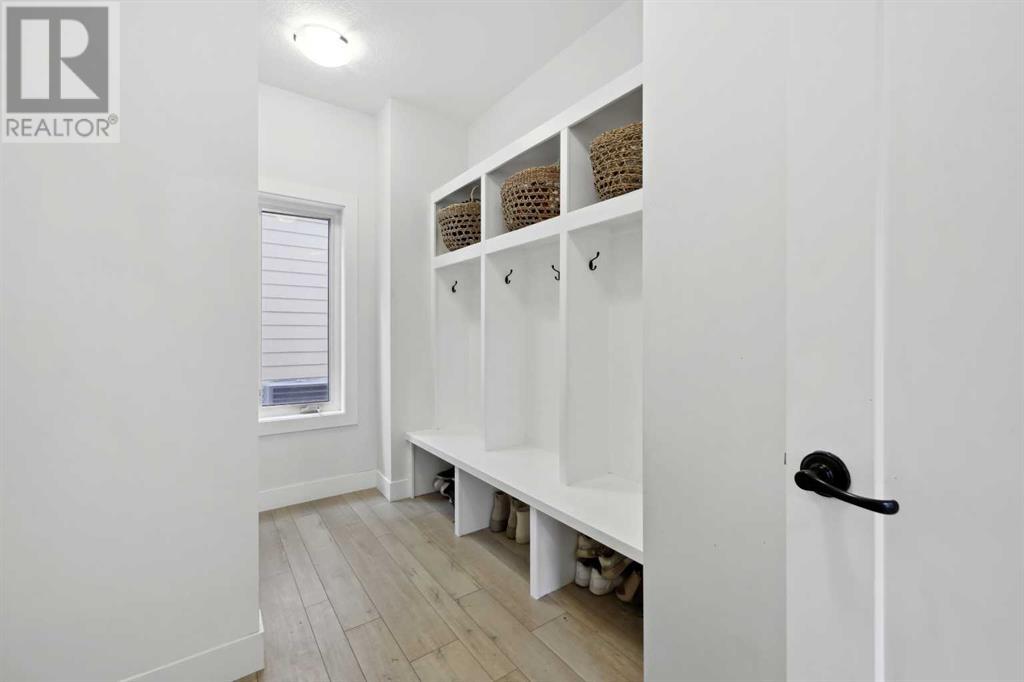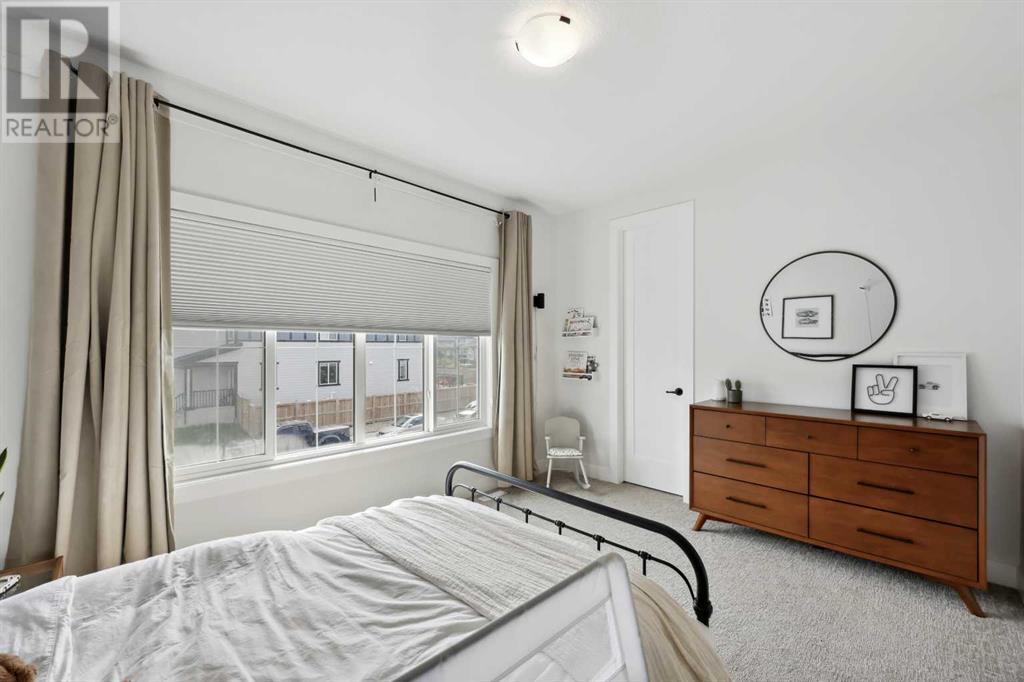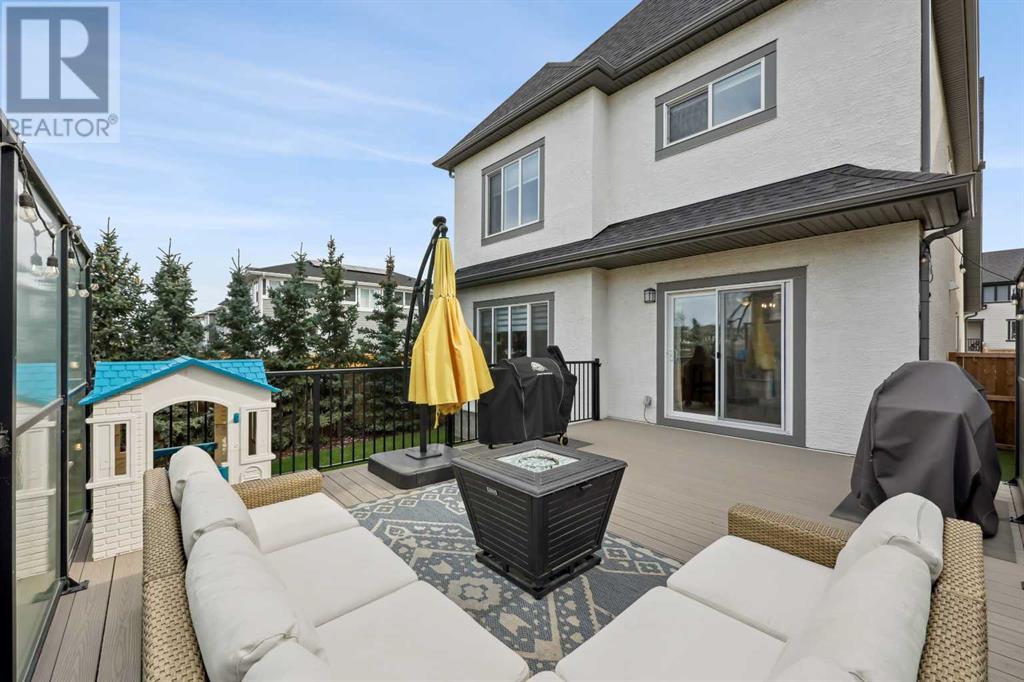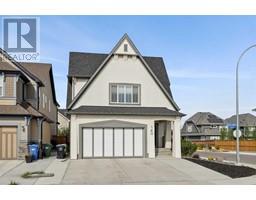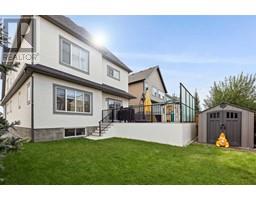4 Bedroom
4 Bathroom
2643.71 sqft
Fireplace
Central Air Conditioning
Other, Forced Air
Landscaped
$1,200,000
Welcome to your dream home! This exquisite 4-bedroom, 3.5-bath residence boasts a perfect blend of modern elegance and functional design. Step inside to discover an impressive open-to-above layout with stunning vaulted ceilings and 9-foot ceilings throughout, flooding the space with natural light.The heart of the home features a chef-inspired kitchen, complete with granite countertops and sleek matte black finishings. The spacious living area, enhanced by a contemporary glass railing, is perfect for entertaining or relaxing with family.Retreat to the custom-designed master ensuite, a true sanctuary, while the finished basement offers additional living space, perfect for a home theater or game room. Outside, enjoy your low-maintenance backyard oasis, beautifully landscaped and ideal for outdoor gatherings.Situated on a desirable corner lot, this home combines style and convenience in a fantastic neighborhood. Don’t miss your chance to own this remarkable property! (id:41531)
Property Details
|
MLS® Number
|
A2166864 |
|
Property Type
|
Single Family |
|
Community Name
|
Mahogany |
|
Amenities Near By
|
Park, Playground, Recreation Nearby, Schools, Shopping, Water Nearby |
|
Community Features
|
Lake Privileges, Fishing |
|
Features
|
Closet Organizers, No Smoking Home, Level, Gas Bbq Hookup, Parking |
|
Parking Space Total
|
7 |
|
Plan
|
1910524 |
|
Structure
|
Deck, Dog Run - Fenced In |
Building
|
Bathroom Total
|
4 |
|
Bedrooms Above Ground
|
3 |
|
Bedrooms Below Ground
|
1 |
|
Bedrooms Total
|
4 |
|
Amenities
|
Clubhouse, Recreation Centre |
|
Appliances
|
Refrigerator, Cooktop - Gas, Dishwasher, Microwave, Oven - Built-in, Humidifier, Hood Fan, Window Coverings, Garage Door Opener, Washer & Dryer |
|
Basement Development
|
Finished |
|
Basement Type
|
Full (finished) |
|
Constructed Date
|
2021 |
|
Construction Style Attachment
|
Detached |
|
Cooling Type
|
Central Air Conditioning |
|
Exterior Finish
|
Stucco |
|
Fireplace Present
|
Yes |
|
Fireplace Total
|
1 |
|
Flooring Type
|
Carpeted, Vinyl Plank |
|
Foundation Type
|
Poured Concrete |
|
Half Bath Total
|
1 |
|
Heating Fuel
|
Natural Gas |
|
Heating Type
|
Other, Forced Air |
|
Stories Total
|
2 |
|
Size Interior
|
2643.71 Sqft |
|
Total Finished Area
|
2643.71 Sqft |
|
Type
|
House |
Parking
|
Attached Garage
|
2 |
|
Oversize
|
|
|
Parking Pad
|
|
Land
|
Acreage
|
No |
|
Fence Type
|
Fence |
|
Land Amenities
|
Park, Playground, Recreation Nearby, Schools, Shopping, Water Nearby |
|
Landscape Features
|
Landscaped |
|
Size Irregular
|
437.00 |
|
Size Total
|
437 M2|4,051 - 7,250 Sqft |
|
Size Total Text
|
437 M2|4,051 - 7,250 Sqft |
|
Zoning Description
|
R-1s |
Rooms
| Level |
Type |
Length |
Width |
Dimensions |
|
Second Level |
Primary Bedroom |
|
|
16.08 Ft x 11.92 Ft |
|
Second Level |
5pc Bathroom |
|
|
14.67 Ft x 10.33 Ft |
|
Second Level |
Bedroom |
|
|
13.42 Ft x 10.67 Ft |
|
Second Level |
Bedroom |
|
|
12.33 Ft x 10.33 Ft |
|
Second Level |
5pc Bathroom |
|
|
12.33 Ft x 4.92 Ft |
|
Second Level |
Bonus Room |
|
|
17.42 Ft x 12.92 Ft |
|
Second Level |
Laundry Room |
|
|
9.83 Ft x 8.92 Ft |
|
Lower Level |
Bedroom |
|
|
14.92 Ft x 10.00 Ft |
|
Lower Level |
3pc Bathroom |
|
|
8.58 Ft x 4.92 Ft |
|
Lower Level |
Recreational, Games Room |
|
|
25.75 Ft x 15.33 Ft |
|
Lower Level |
Storage |
|
|
5.42 Ft x 3.92 Ft |
|
Main Level |
2pc Bathroom |
|
|
4.75 Ft x 4.58 Ft |
|
Main Level |
Living Room |
|
|
15.00 Ft x 9.58 Ft |
|
Main Level |
Kitchen |
|
|
13.00 Ft x 10.25 Ft |
|
Main Level |
Pantry |
|
|
4.25 Ft x 3.83 Ft |
|
Main Level |
Dining Room |
|
|
13.33 Ft x 11.58 Ft |
|
Main Level |
Foyer |
|
|
12.58 Ft x 6.58 Ft |
|
Main Level |
Other |
|
|
11.92 Ft x 6.83 Ft |
|
Main Level |
Den |
|
|
9.67 Ft x 9.00 Ft |
https://www.realtor.ca/real-estate/27445872/140-magnolia-heights-se-calgary-mahogany
