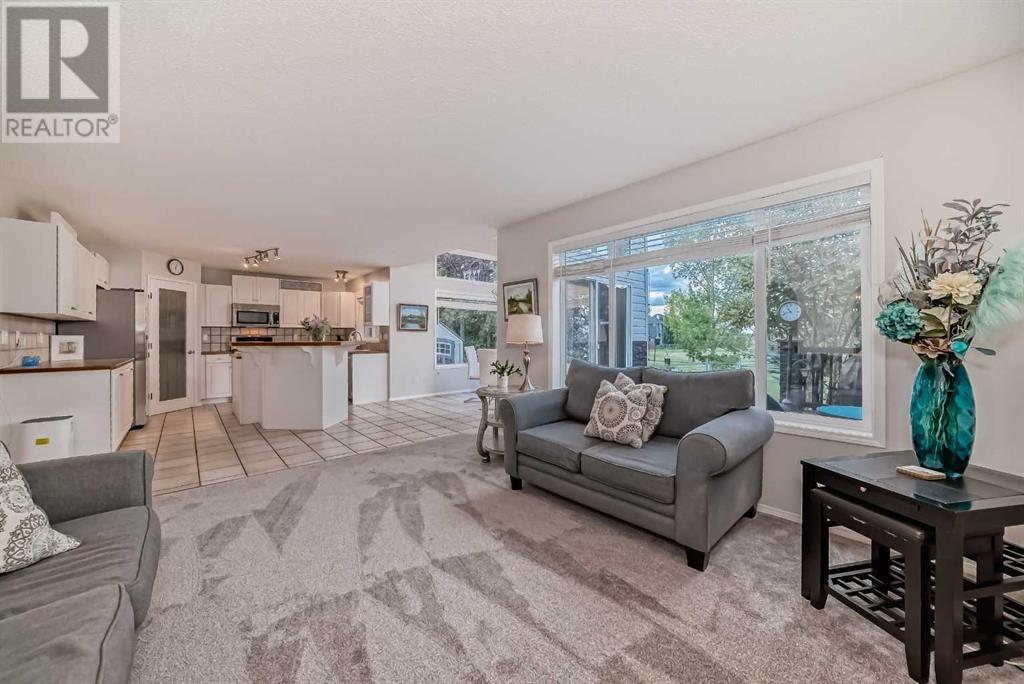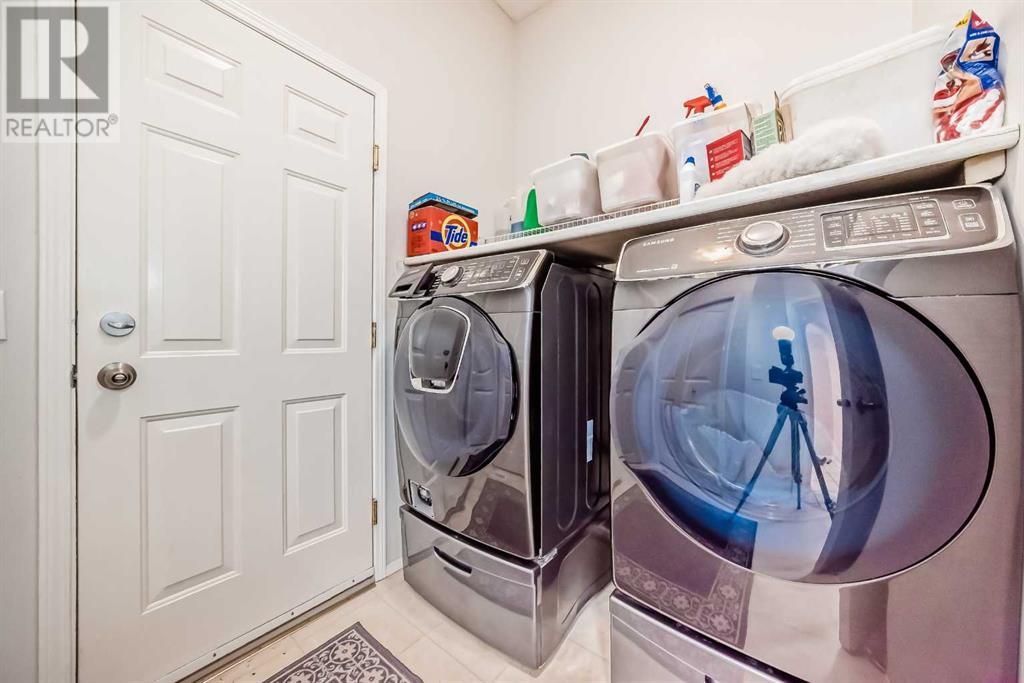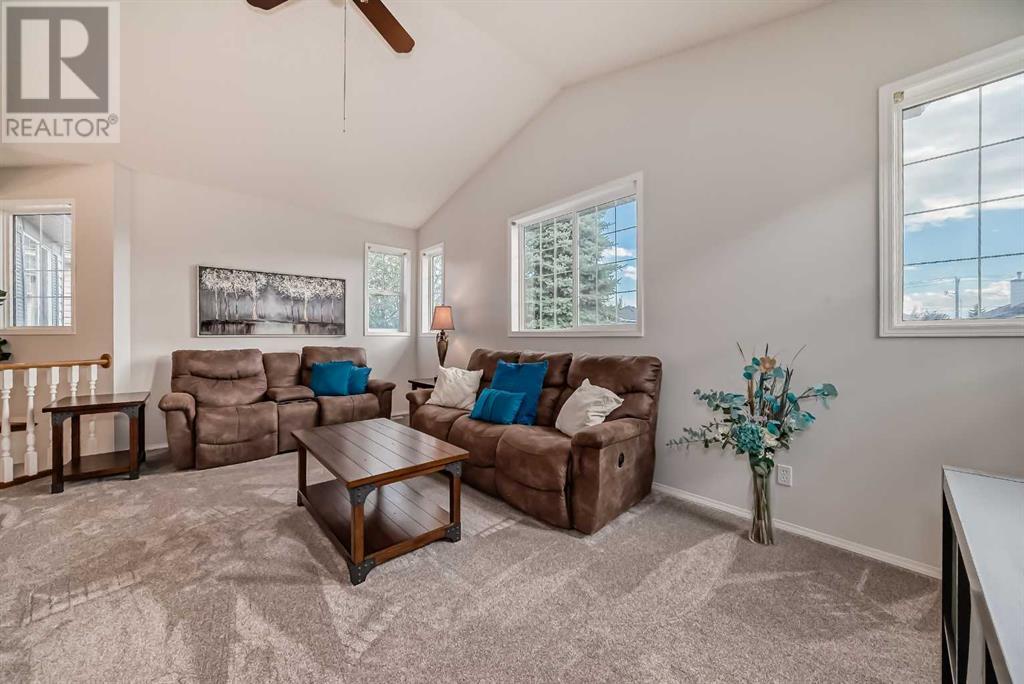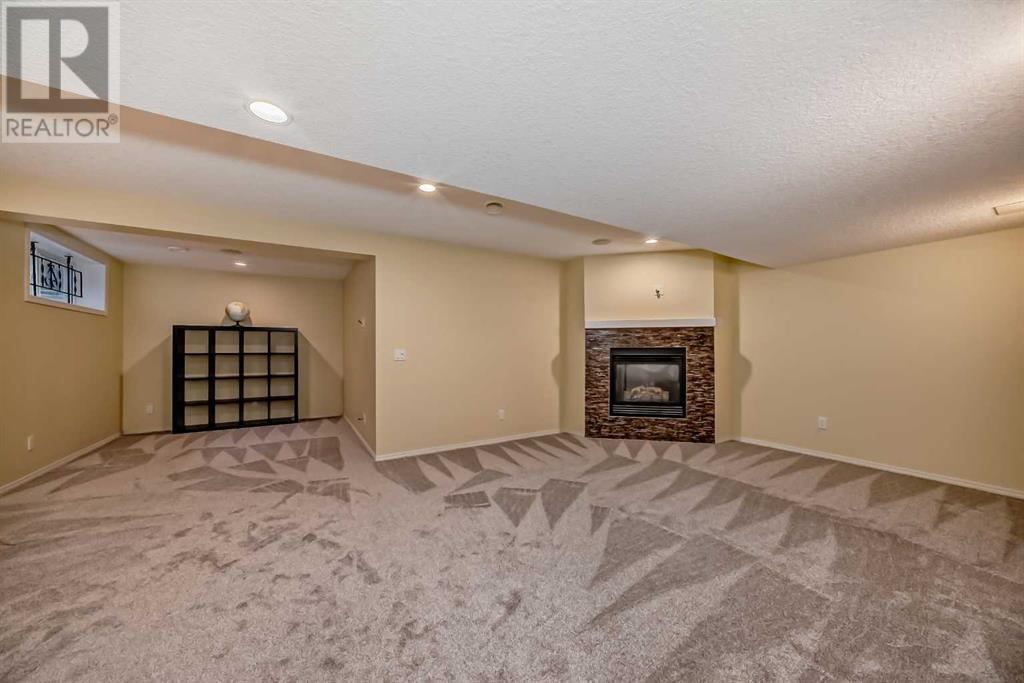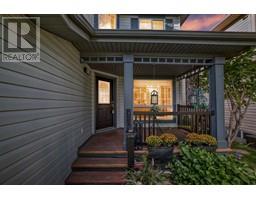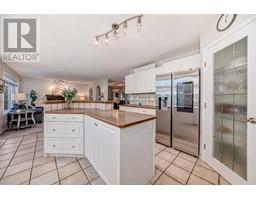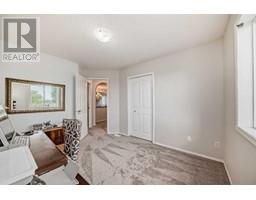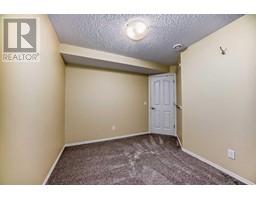Calgary Real Estate Agency
184 Chaparral Common Se Calgary, Alberta T2X 3T6
$749,900
Welcome to this stunning 3-bedroom, 3.5-bath home nestled in the heart of the highly sought-after Lake Chaparral community. This home's location is truly unbeatable, offering a perfect blend of tranquility and convenience. **Backing directly onto a beautiful park and playground area**, it provides an idyllic setting for families, with lush green space right outside your backyard, ideal for outdoor activities, picnics, and playtime with the kids. The serene, picturesque view makes this home feel like a private retreat, yet it's just steps away from all the amenities you need.In addition to the park, this home is **only a short walk to the community lake**, where you can enjoy year-round activities like swimming, fishing, kayaking, and skating. The proximity to the lake enhances the lifestyle of this home, making it a rare find for those who love outdoor living. Whether it's a morning stroll along the lake or spending the afternoon by the water, the convenience of this location can't be overstated.The home is also **ideally situated close to highly-rated schools**, making it perfect for families. Your children will benefit from the easy walk or short drive to school, allowing more time for family activities in the evenings. For busy families, having schools nearby simplifies life, and being part of a vibrant, family-friendly neighborhood only adds to the appeal.Inside, the fresh new paint and carpets make the home feel warm and inviting. The open-concept kitchen, bathed in natural light from large windows, features modern cabinetry and appliances, plus a breakfast nook that opens to a composite deck—perfect for enjoying the peaceful backyard views. The bright living room, complete with a cozy gas fireplace, offers a wonderful space for relaxation or entertaining.Upstairs, a massive bonus room with a **large corner gas fireplace** provides a perfect family gathering space. The master suite features a 4-piece ensuite and a walk-in closet, while two additional be drooms and another full bathroom round out the second level.The professionally finished basement adds even more living space, featuring a **cozy gas fireplace**, a recreation area, wet bar, office, and a 3-piece bath. The **fully insulated and drywalled garage** offers ample storage, while recent upgrades include a **brand new high energy-efficient furnace (2024)** and a **4-year-old hot water tank**.With its **prime location backing onto a park**, easy access to the **community lake**, and proximity to schools, this home offers not just luxury but also a lifestyle of convenience and outdoor enjoyment. Don't miss the chance to make this exceptional property your own—book your private showing today! (id:41531)
Open House
This property has open houses!
1:30 pm
Ends at:3:30 pm
Property Details
| MLS® Number | A2167408 |
| Property Type | Single Family |
| Community Name | Chaparral |
| Amenities Near By | Park, Playground, Recreation Nearby, Schools, Shopping, Water Nearby |
| Community Features | Lake Privileges, Fishing |
| Features | Gas Bbq Hookup |
| Parking Space Total | 2 |
| Plan | 9813155 |
Building
| Bathroom Total | 4 |
| Bedrooms Above Ground | 3 |
| Bedrooms Total | 3 |
| Amenities | Clubhouse |
| Appliances | Washer, Refrigerator, Dishwasher, Stove, Dryer |
| Basement Development | Finished |
| Basement Type | Full (finished) |
| Constructed Date | 1998 |
| Construction Material | Wood Frame |
| Construction Style Attachment | Detached |
| Cooling Type | Central Air Conditioning |
| Exterior Finish | Vinyl Siding |
| Fireplace Present | Yes |
| Fireplace Total | 3 |
| Flooring Type | Carpeted, Ceramic Tile |
| Foundation Type | Poured Concrete |
| Half Bath Total | 1 |
| Heating Type | Forced Air |
| Stories Total | 2 |
| Size Interior | 2064.9 Sqft |
| Total Finished Area | 2064.9 Sqft |
| Type | House |
Parking
| Attached Garage | 2 |
Land
| Acreage | No |
| Fence Type | Fence |
| Land Amenities | Park, Playground, Recreation Nearby, Schools, Shopping, Water Nearby |
| Size Depth | 32.9 M |
| Size Frontage | 12.8 M |
| Size Irregular | 422.00 |
| Size Total | 422 M2|4,051 - 7,250 Sqft |
| Size Total Text | 422 M2|4,051 - 7,250 Sqft |
| Zoning Description | R-1 |
Rooms
| Level | Type | Length | Width | Dimensions |
|---|---|---|---|---|
| Lower Level | Recreational, Games Room | 20.17 Ft x 12.83 Ft | ||
| Lower Level | 4pc Bathroom | .00 Ft x .00 Ft | ||
| Lower Level | Office | 8.58 Ft x 10.83 Ft | ||
| Main Level | Living Room | 13.08 Ft x 13.00 Ft | ||
| Main Level | Breakfast | 10.00 Ft x 10.08 Ft | ||
| Main Level | Kitchen | 13.17 Ft x 12.92 Ft | ||
| Main Level | 2pc Bathroom | .00 Ft x .00 Ft | ||
| Main Level | Dining Room | 12.42 Ft x 11.33 Ft | ||
| Upper Level | Bonus Room | 18.92 Ft x 13.42 Ft | ||
| Upper Level | Primary Bedroom | 11.92 Ft x 15.50 Ft | ||
| Upper Level | Bedroom | 9.92 Ft x 11.25 Ft | ||
| Upper Level | Bedroom | 9.92 Ft x 11.00 Ft | ||
| Upper Level | 4pc Bathroom | .00 Ft x .00 Ft | ||
| Upper Level | 4pc Bathroom | .00 Ft x .00 Ft |
https://www.realtor.ca/real-estate/27446654/184-chaparral-common-se-calgary-chaparral
Interested?
Contact us for more information








