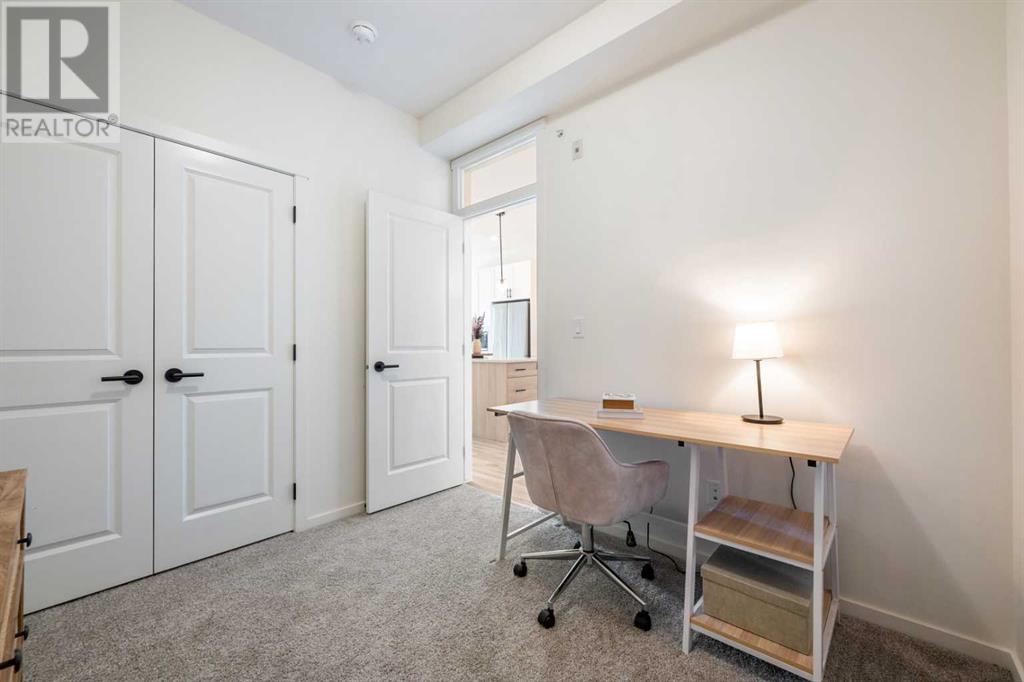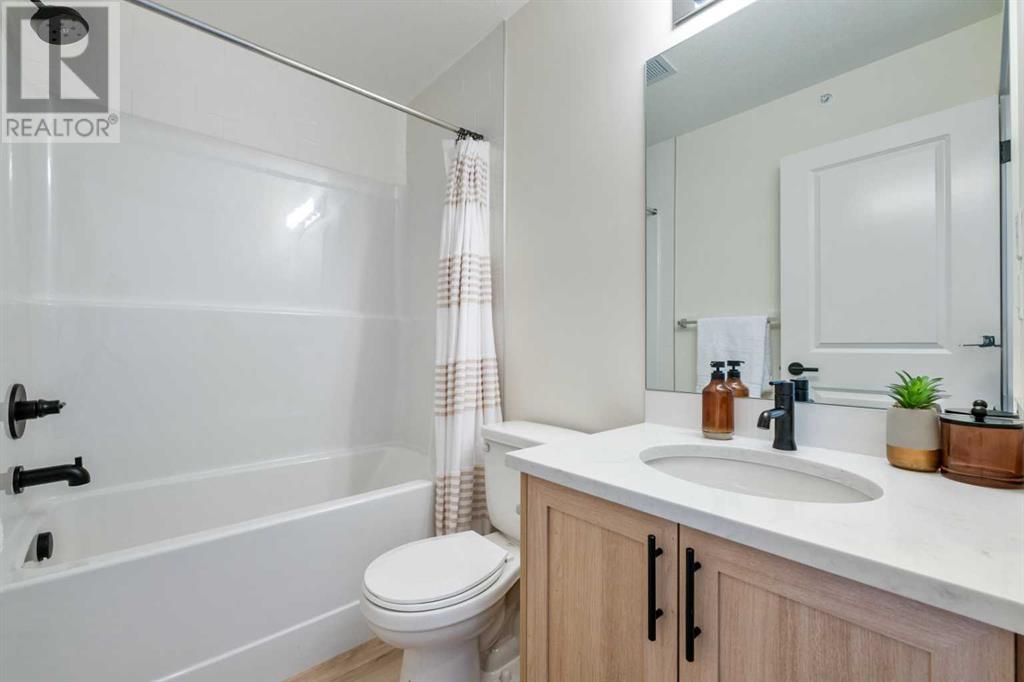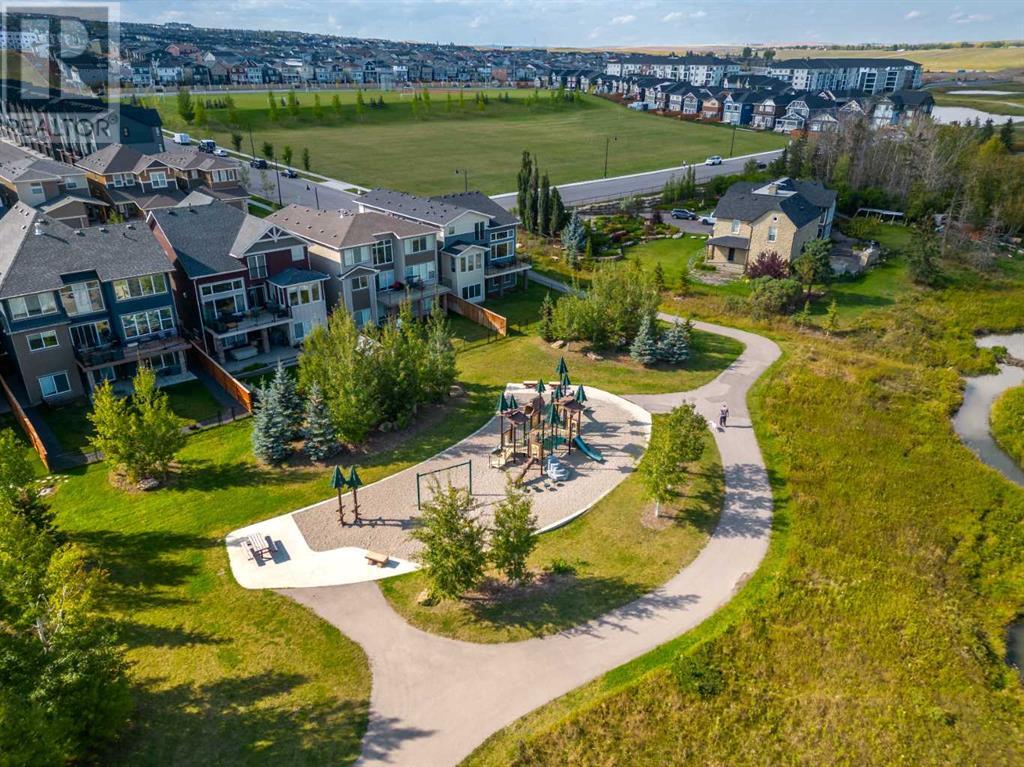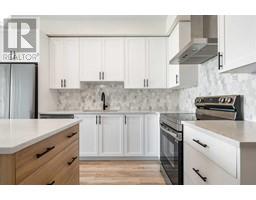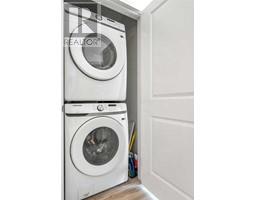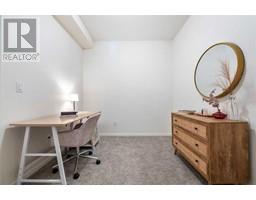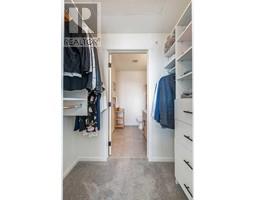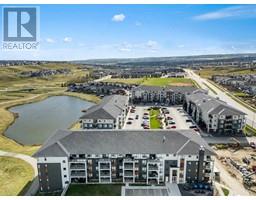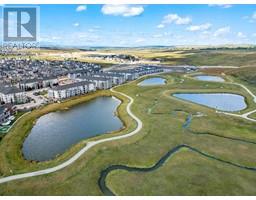Calgary Real Estate Agency
6407, 15 Sage Meadows Landing Nw Calgary, Alberta T3P 1E5
$375,000Maintenance, Common Area Maintenance, Heat, Insurance, Property Management, Reserve Fund Contributions, Sewer, Waste Removal, Water
$305.95 Monthly
Maintenance, Common Area Maintenance, Heat, Insurance, Property Management, Reserve Fund Contributions, Sewer, Waste Removal, Water
$305.95 MonthlyWelcome to #6407-15 Sage Meadows Landing. If you have been looking for an apartment that has it all, you have found it here. This apartment is a wonderfully designed 2 bed, 2 bathroom unit located in the vibrant community of Sage Hill. This apartment has been beautifully upgraded. You are welcomed in by beautiful luxury vinyl plank flooring, crisp white paint and lots of sun from your south facing balcony. The kitchen offers a deluxe island with quartz countertops, calcutta tile backsplash, stainless steel appliances and extended built in storage. The built in breakfast bar on the island is perfect for hosting casual dinners in, or for extra counter space for cooking. The living room is warm and inviting, with plenty of room to unwind after a long day. The balcony has plenty of room for a bistro set, or patio furniture for those summer nights. The primary bedroom is bright and spacious. It offers a walk-in closet, with built-ins and a 3 piece ensuite bathroom completed with quartz countertops, tile flooring and sharp finishes. The second bedroom is the perfect guest bedroom, office, den or flex space. The second 4 piece bathroom is equally inviting and also offers quartz countertops, a beautiful vanity and a full bathtub. Stay cool in the summertime with an A/C wall unit. Enjoy the convenience of top floor living and 2 titled parking stalls. One underground stall and one outdoor stall conveniently located close to the building. With easy access to Stoney Trail, amenities, parks, playgrounds and schools, this property is perfect for a first time home buyer or investor. Book your showing today! (id:41531)
Property Details
| MLS® Number | A2165699 |
| Property Type | Single Family |
| Community Name | Sage Hill |
| Amenities Near By | Park, Playground, Schools, Shopping |
| Community Features | Pets Allowed With Restrictions |
| Features | Elevator, Closet Organizers, No Smoking Home, Parking |
| Parking Space Total | 2 |
| Plan | 2210610 |
Building
| Bathroom Total | 2 |
| Bedrooms Above Ground | 2 |
| Bedrooms Total | 2 |
| Appliances | Washer, Refrigerator, Window/sleeve Air Conditioner, Dishwasher, Stove, Dryer, Microwave, Hood Fan |
| Architectural Style | Low Rise |
| Basement Type | None |
| Constructed Date | 2023 |
| Construction Material | Wood Frame |
| Construction Style Attachment | Attached |
| Cooling Type | Wall Unit |
| Fireplace Present | No |
| Flooring Type | Carpeted, Tile, Vinyl Plank |
| Foundation Type | Poured Concrete |
| Heating Fuel | Natural Gas |
| Heating Type | Baseboard Heaters |
| Stories Total | 4 |
| Size Interior | 662 Sqft |
| Total Finished Area | 662 Sqft |
| Type | Apartment |
Parking
| Underground |
Land
| Acreage | No |
| Land Amenities | Park, Playground, Schools, Shopping |
| Size Total Text | Unknown |
| Zoning Description | M-2 |
Rooms
| Level | Type | Length | Width | Dimensions |
|---|---|---|---|---|
| Main Level | Living Room | 10.33 Ft x 12.50 Ft | ||
| Main Level | Kitchen | 11.67 Ft x 13.42 Ft | ||
| Main Level | Primary Bedroom | 9.67 Ft x 10.17 Ft | ||
| Main Level | Bedroom | 8.42 Ft x 9.17 Ft | ||
| Main Level | 3pc Bathroom | Measurements not available | ||
| Main Level | 4pc Bathroom | Measurements not available |
https://www.realtor.ca/real-estate/27447030/6407-15-sage-meadows-landing-nw-calgary-sage-hill
Interested?
Contact us for more information















