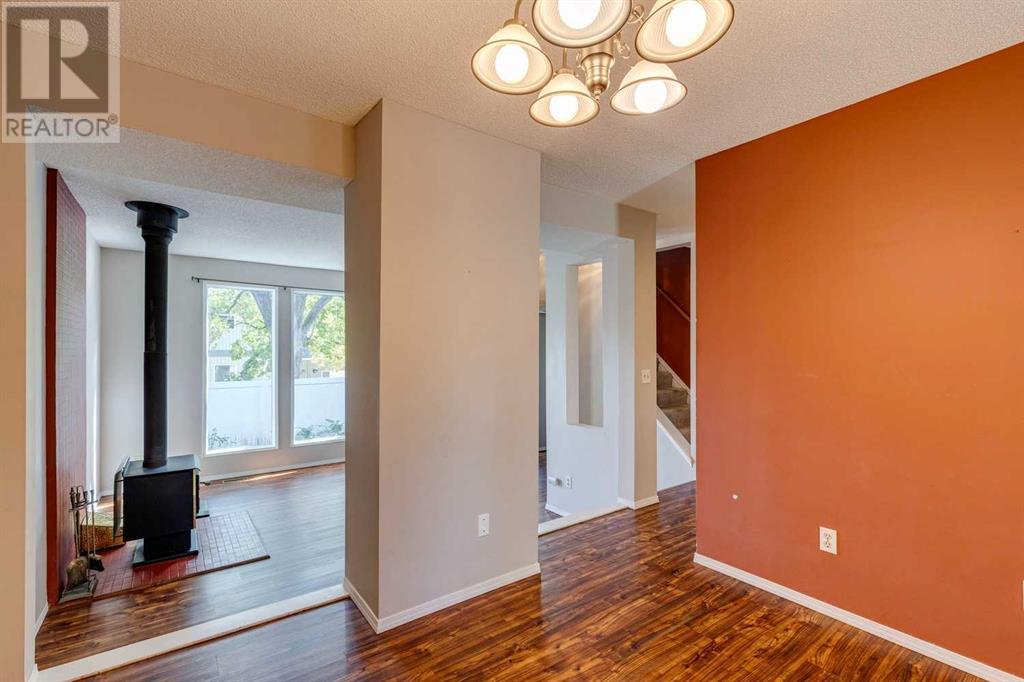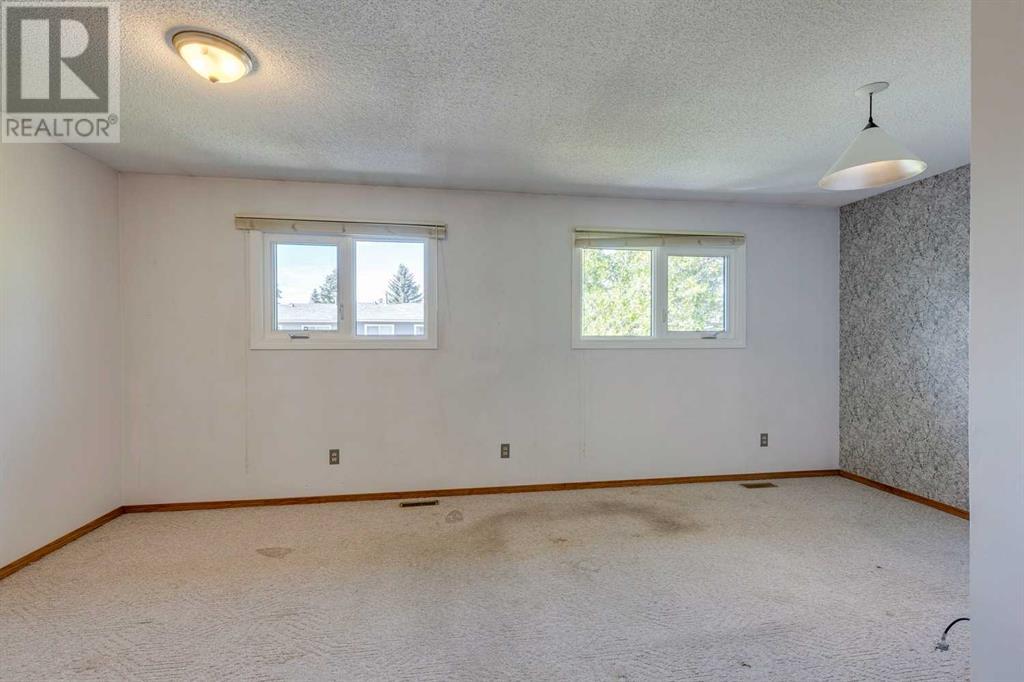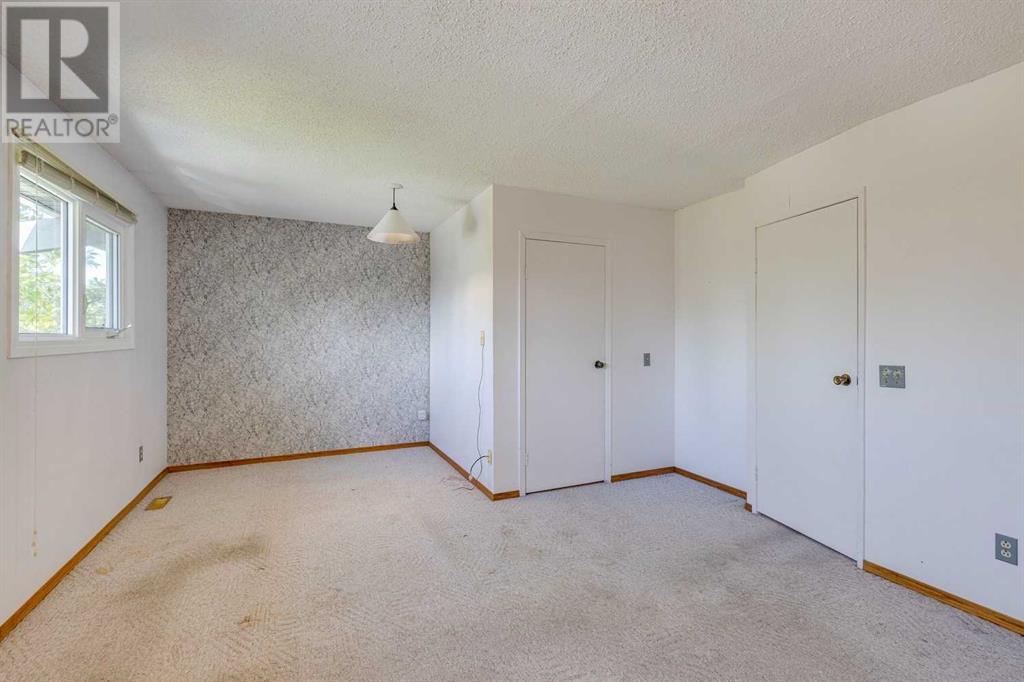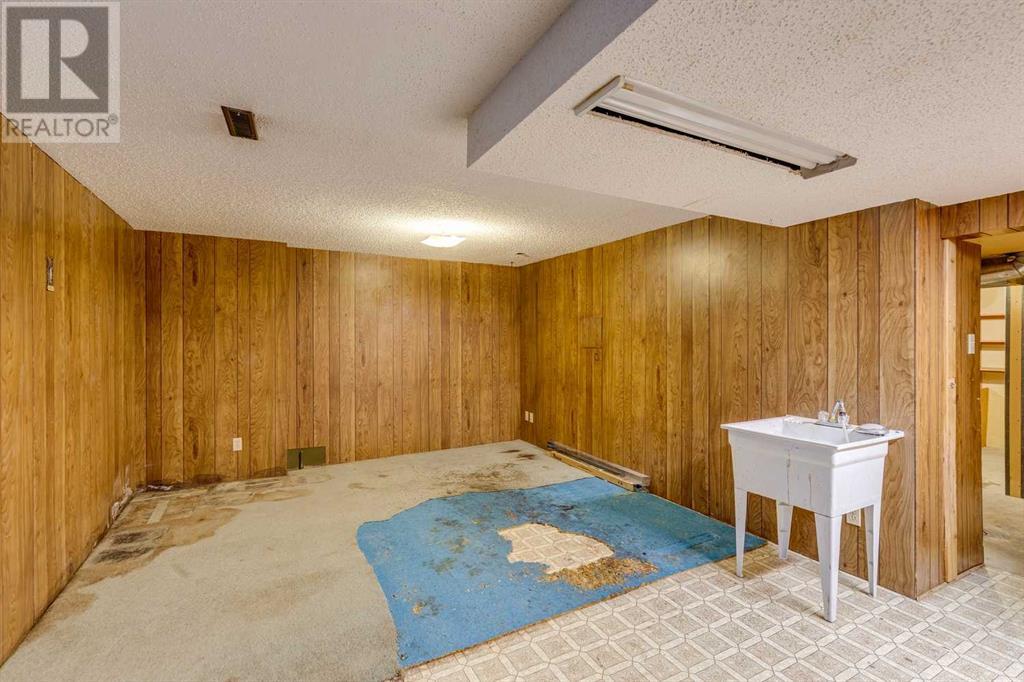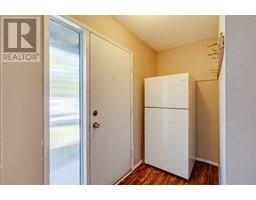Calgary Real Estate Agency
703, 120 Silvercreek Close Nw Calgary, Alberta T3B 4N8
$329,900Maintenance, Common Area Maintenance, Ground Maintenance, Parking, Property Management, Reserve Fund Contributions, Sewer, Water
$343.50 Monthly
Maintenance, Common Area Maintenance, Ground Maintenance, Parking, Property Management, Reserve Fund Contributions, Sewer, Water
$343.50 MonthlyAttention Investors, Flippers & Handy First-Time Homebuyers! This fixer-upper is a great investment opportunity with lots of potential. The main level features a kitchen, separate dining room, spacious living room with 9 ft ceilings, and a 2-piece bathroom. Upstairs, you'll find two bedrooms and a shared 4-piece bath. The basement includes a rec room, laundry, and extra storage. Each unit has a designated parking pad, plus additional street parking for guests. Conveniently located near schools, C-train, Crowfoot Crossing, walking paths, parks, and Silver Springs Golf Course. Low condo fees make this property a solid investment. Schedule a showing today! (id:41531)
Property Details
| MLS® Number | A2166703 |
| Property Type | Single Family |
| Community Name | Silver Springs |
| Amenities Near By | Park, Playground, Schools, Shopping |
| Community Features | Pets Allowed With Restrictions |
| Features | Level, Parking |
| Parking Space Total | 1 |
| Plan | 7711096 |
| Structure | None |
Building
| Bathroom Total | 2 |
| Bedrooms Above Ground | 2 |
| Bedrooms Total | 2 |
| Appliances | Washer, Refrigerator, Dishwasher, Stove, Dryer, Window Coverings |
| Basement Development | Finished |
| Basement Type | Full (finished) |
| Constructed Date | 1976 |
| Construction Material | Wood Frame |
| Construction Style Attachment | Attached |
| Cooling Type | None |
| Exterior Finish | Wood Siding |
| Fireplace Present | Yes |
| Fireplace Total | 1 |
| Flooring Type | Carpeted, Laminate, Linoleum |
| Foundation Type | Poured Concrete |
| Half Bath Total | 1 |
| Heating Fuel | Natural Gas |
| Heating Type | Forced Air |
| Stories Total | 2 |
| Size Interior | 1137.16 Sqft |
| Total Finished Area | 1137.16 Sqft |
| Type | Row / Townhouse |
Land
| Acreage | No |
| Fence Type | Fence |
| Land Amenities | Park, Playground, Schools, Shopping |
| Landscape Features | Landscaped |
| Size Total Text | Unknown |
| Zoning Description | M-cg D44 |
Rooms
| Level | Type | Length | Width | Dimensions |
|---|---|---|---|---|
| Main Level | Kitchen | 10.00 Ft x 7.67 Ft | ||
| Main Level | Dining Room | 10.50 Ft x 8.58 Ft | ||
| Main Level | Living Room | 14.50 Ft x 12.33 Ft | ||
| Main Level | Foyer | 8.83 Ft x 12.33 Ft | ||
| Main Level | 2pc Bathroom | 8.33 Ft x 3.00 Ft | ||
| Upper Level | Primary Bedroom | 19.17 Ft x 12.92 Ft | ||
| Upper Level | Bedroom | 12.50 Ft x 9.33 Ft | ||
| Upper Level | 4pc Bathroom | 9.00 Ft x 4.92 Ft |
https://www.realtor.ca/real-estate/27447211/703-120-silvercreek-close-nw-calgary-silver-springs
Interested?
Contact us for more information



