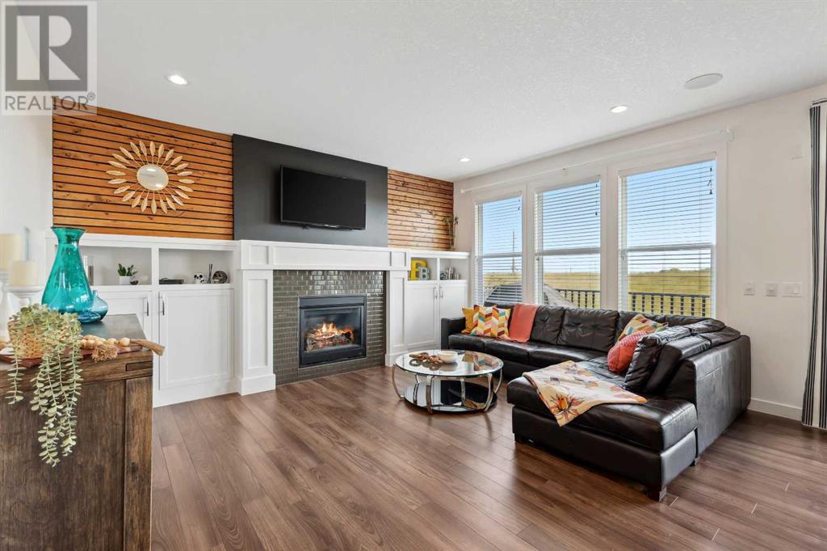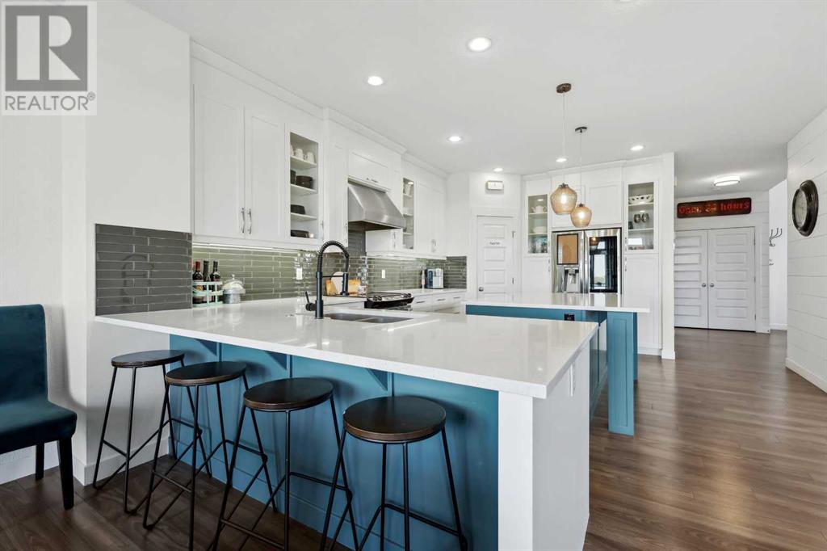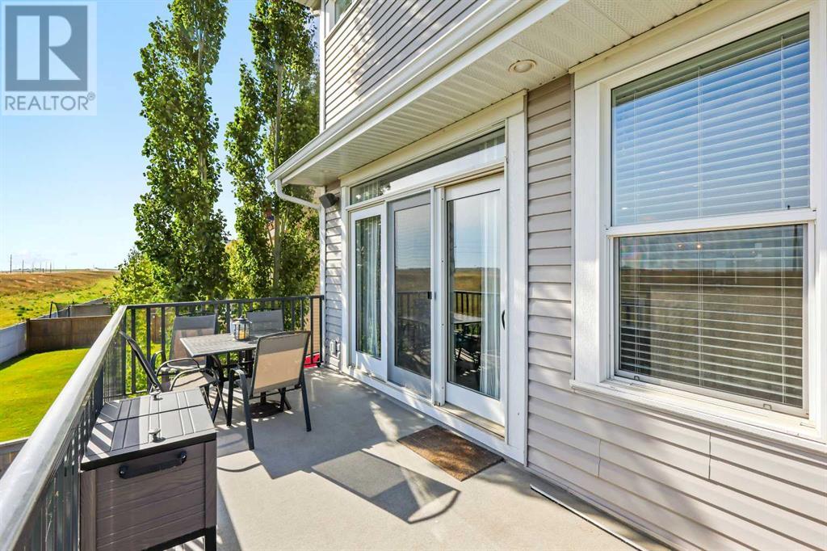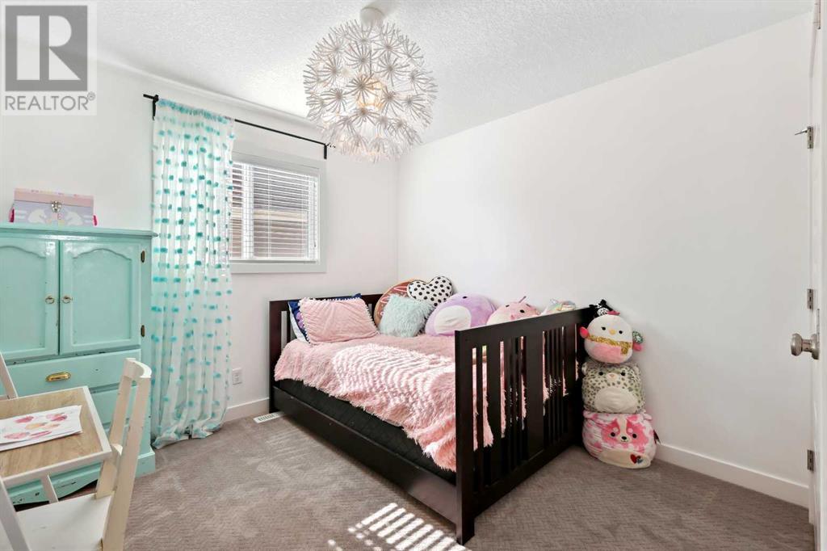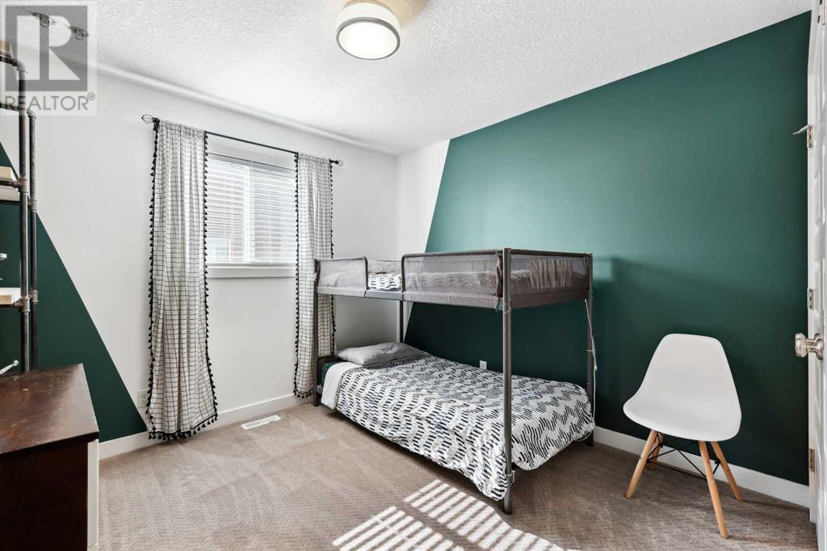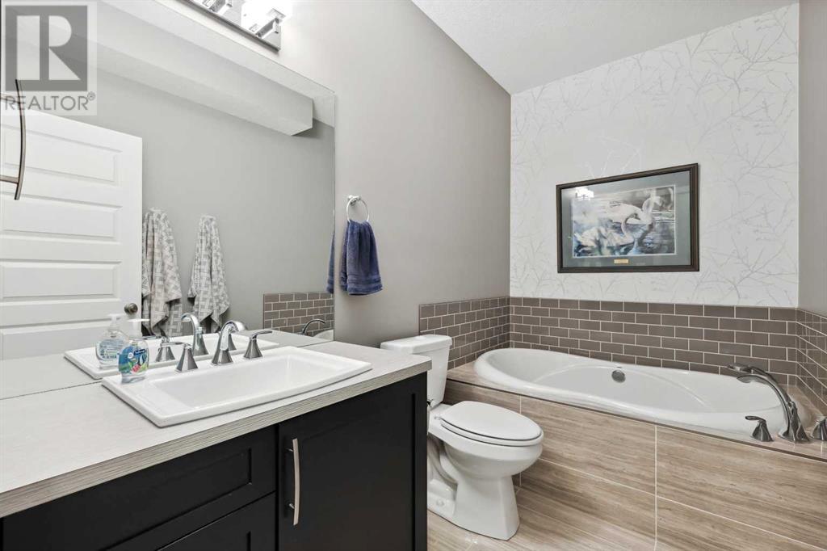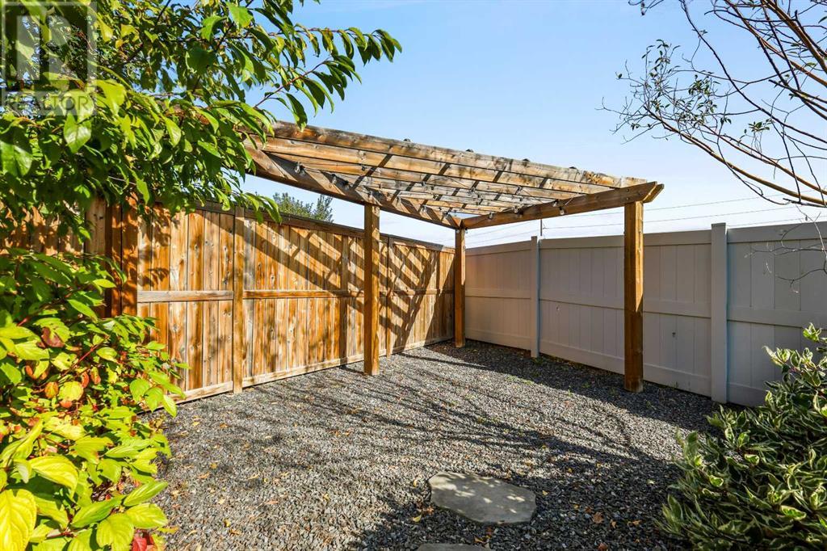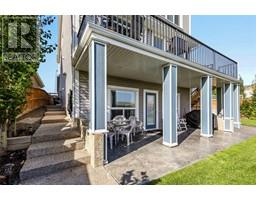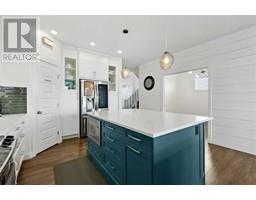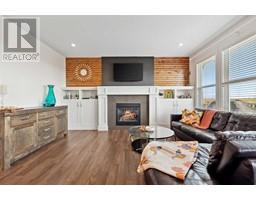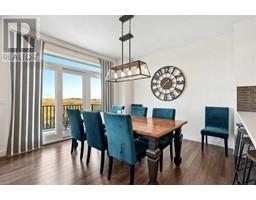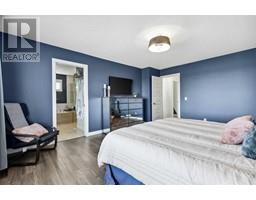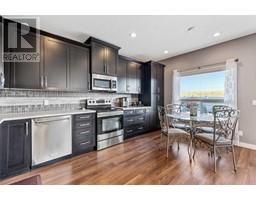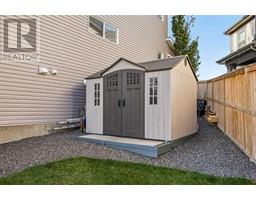4 Bedroom
4 Bathroom
2470 sqft
Fireplace
Central Air Conditioning
Forced Air
$875,000
Wow! Houses like this simply do not become available often… What an opportunity with this true gem and one of kind home that is absolutely loaded with character and charm sitting on one of the largest lots in the community backing onto the serene view of our majestic Alberta prairie with nothing but unlimited privacy and breathtaking views. This home is fully customized at the build stage expanding rooms and broadening spaces, upgrading the little things and fine tuning the details, its simply stunning and impressive from every angle and comes with uniqueness you won’t find elsewhere. Large and expansive, fit for the family at 2500sqft with 2 very spacious bedrooms upstairs, a massive master suite, huge walk-in closet and fully loaded ensuite, bonus room with thoughtful storage added to maximize space, ultimate convenience of upstairs laundry, beautiful grand staircase very inviting and impressive at entry, main floor office/den to suit, incredibly open main floor with endless kitchen cabinets & counter space, giant island an entertainers dream, high end SS appliance package, large panty loaded with storage and quick breeze-through access to garage & custom locker style mudroom. Garage is drywalled and insulated with custom shelving and storage solutions. The walkout basement is loaded with windows for natural light and hosts another full kitchen, large bedroom, full bathroom, another laundry room, soaring 9ft ceilings with additional sound proofing and a separate private entry with custom stamped concrete staircase/walkway and brilliant outdoor patio. The landscaping on this home is incredibly well designed, efficient at every inch and extremely well manicured. Private cul-de-sac with amazing neighbours, close to school, parks and playgrounds, walking paths and nature reserve, with great access to traffic routes and all your amenities. The pride of ownership throughout this property is undeniably evident and brings with it an abundance of value and an opportunity t o make it yours! (id:41531)
Property Details
|
MLS® Number
|
A2166427 |
|
Property Type
|
Single Family |
|
Community Name
|
Copperfield |
|
Amenities Near By
|
Golf Course, Park, Playground, Recreation Nearby, Schools, Shopping |
|
Community Features
|
Golf Course Development |
|
Features
|
Cul-de-sac, No Smoking Home, Gas Bbq Hookup |
|
Parking Space Total
|
4 |
|
Plan
|
1311176 |
|
Structure
|
Deck |
|
View Type
|
View |
Building
|
Bathroom Total
|
4 |
|
Bedrooms Above Ground
|
3 |
|
Bedrooms Below Ground
|
1 |
|
Bedrooms Total
|
4 |
|
Appliances
|
Washer, Refrigerator, Dishwasher, Stove, Dryer, Microwave, Garburator, Microwave Range Hood Combo, Hood Fan, Window Coverings, Garage Door Opener, Washer/dryer Stack-up |
|
Basement Development
|
Finished |
|
Basement Features
|
Separate Entrance, Walk Out, Suite |
|
Basement Type
|
Full (finished) |
|
Constructed Date
|
2013 |
|
Construction Material
|
Poured Concrete, Wood Frame |
|
Construction Style Attachment
|
Detached |
|
Cooling Type
|
Central Air Conditioning |
|
Exterior Finish
|
Concrete, Vinyl Siding |
|
Fireplace Present
|
Yes |
|
Fireplace Total
|
1 |
|
Flooring Type
|
Carpeted, Ceramic Tile, Hardwood |
|
Foundation Type
|
Poured Concrete |
|
Half Bath Total
|
1 |
|
Heating Type
|
Forced Air |
|
Stories Total
|
2 |
|
Size Interior
|
2470 Sqft |
|
Total Finished Area
|
2470 Sqft |
|
Type
|
House |
Parking
Land
|
Acreage
|
No |
|
Fence Type
|
Fence |
|
Land Amenities
|
Golf Course, Park, Playground, Recreation Nearby, Schools, Shopping |
|
Size Frontage
|
6.75 M |
|
Size Irregular
|
538.00 |
|
Size Total
|
538 M2|4,051 - 7,250 Sqft |
|
Size Total Text
|
538 M2|4,051 - 7,250 Sqft |
|
Zoning Description
|
R-1 |
Rooms
| Level |
Type |
Length |
Width |
Dimensions |
|
Basement |
Family Room |
|
|
23.17 Ft x 13.83 Ft |
|
Basement |
Bedroom |
|
|
16.50 Ft x 9.58 Ft |
|
Basement |
4pc Bathroom |
|
|
9.92 Ft x 5.75 Ft |
|
Main Level |
Living Room |
|
|
16.00 Ft x 15.75 Ft |
|
Main Level |
Kitchen |
|
|
17.17 Ft x 14.67 Ft |
|
Main Level |
Dining Room |
|
|
11.83 Ft x 9.17 Ft |
|
Main Level |
Other |
|
|
6.67 Ft x 5.83 Ft |
|
Main Level |
Den |
|
|
12.42 Ft x 9.83 Ft |
|
Main Level |
2pc Bathroom |
|
|
4.92 Ft x 4.75 Ft |
|
Upper Level |
Bonus Room |
|
|
16.67 Ft x 13.83 Ft |
|
Upper Level |
Primary Bedroom |
|
|
16.83 Ft x 13.33 Ft |
|
Upper Level |
4pc Bathroom |
|
|
12.33 Ft x 11.17 Ft |
|
Upper Level |
Bedroom |
|
|
12.50 Ft x 10.17 Ft |
|
Upper Level |
Bedroom |
|
|
12.50 Ft x 10.25 Ft |
|
Upper Level |
Laundry Room |
|
|
8.58 Ft x 6.58 Ft |
|
Upper Level |
4pc Bathroom |
|
|
8.58 Ft x 4.92 Ft |
https://www.realtor.ca/real-estate/27447326/323-copperpond-cove-se-calgary-copperfield












