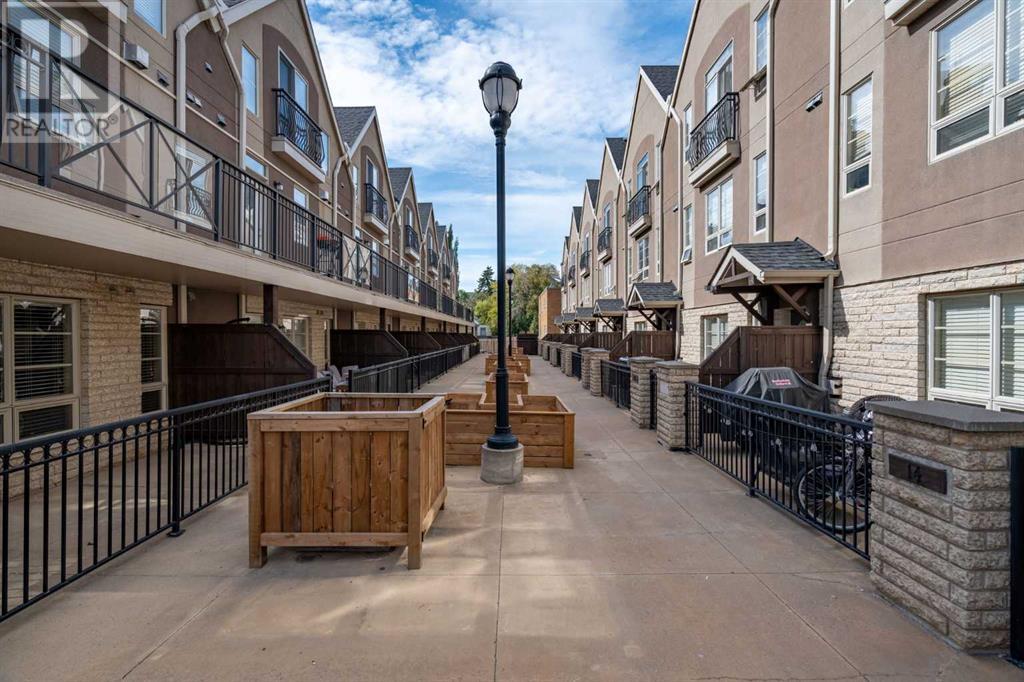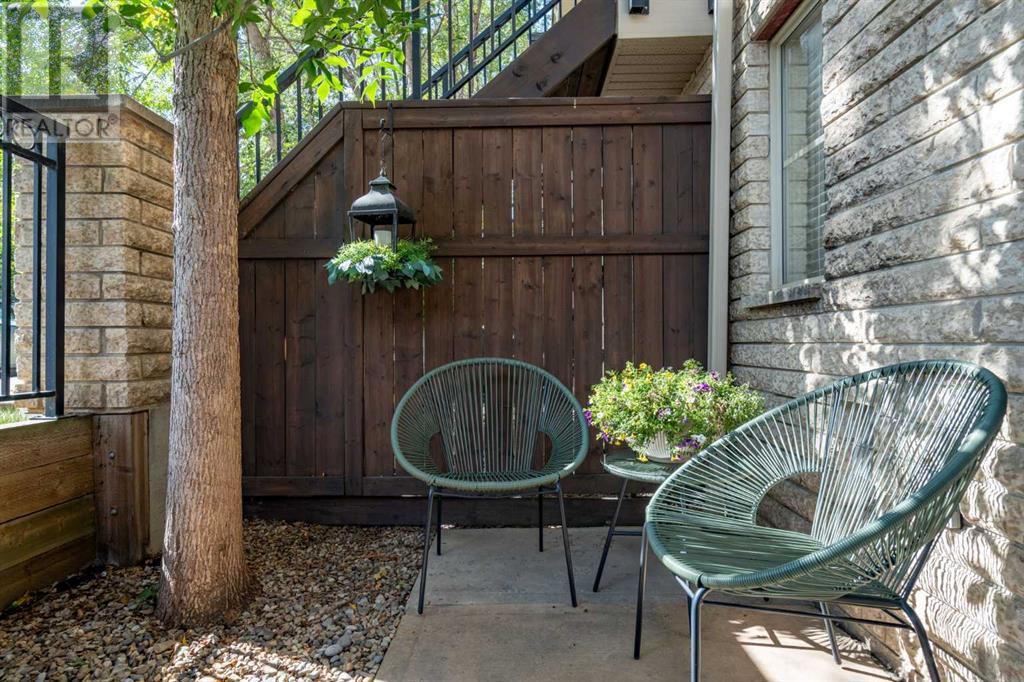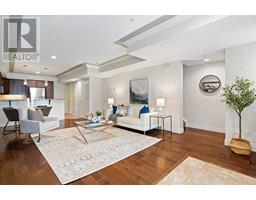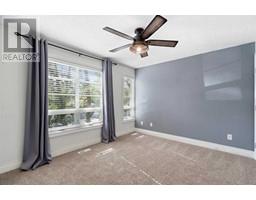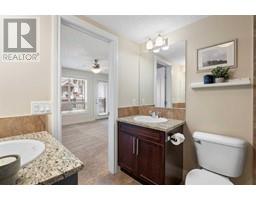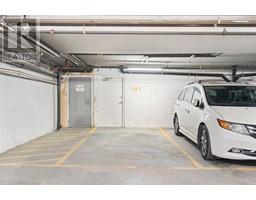Calgary Real Estate Agency
101, 1728 35 Avenue Sw Calgary, Alberta T2T 2C9
$479,900Maintenance, Common Area Maintenance, Heat, Insurance, Ground Maintenance, Property Management, Reserve Fund Contributions, Sewer, Water
$433.48 Monthly
Maintenance, Common Area Maintenance, Heat, Insurance, Ground Maintenance, Property Management, Reserve Fund Contributions, Sewer, Water
$433.48 MonthlyWelcome to this fabulous END unit two-bedroom townhome with over 1300 square feet of total living space in the dynamic community of Marda Loop! Ideally situated on a quiet tree-lined street, it is only steps from all the action and convenience of everything the area offers, from grocery, retail, pubs, restaurants, beauty, parks, and schools. Upon entering your front foyer, you will find a spacious open-concept main floor with coffered ceilings, hardwood floors and a gas fireplace. The kitchen is open to the living and dining space, featuring stainless steel appliances, espresso cabinetry, granite counters, a tile backsplash, a large breakfast bar and ample storage. Off the kitchen, you will find a good-sized mudroom/storage/pantry area leading out to your titled heated underground parking stall. The upper level features two large bedrooms, including the Primary suite with dual closets, a five-piece ensuite with a soaker tub & access to a patio overlooking the courtyard. The second bedroom with ample closet space & 3-piece bath complete the upper floor. Enjoy coffee on your private fenced front patio or from your second patio off the primary bedroom overlooking the courtyard. Additional features include All-new carpet and fresh paint, a new front door, a new pantry door and a new stacked washer and dryer. The Marda Loop Main Streets Project will bring a whole new look to the Marda Loop business district when it is completed in late 2024/2025, making this vibrant community even more so! Note: this unit is partially below grade. All you need is the key! (id:41531)
Property Details
| MLS® Number | A2167202 |
| Property Type | Single Family |
| Community Name | Altadore |
| Amenities Near By | Park, Playground, Schools, Shopping |
| Community Features | Pets Allowed With Restrictions |
| Features | See Remarks, Closet Organizers, Parking |
| Parking Space Total | 1 |
| Plan | 0813438 |
Building
| Bathroom Total | 2 |
| Bedrooms Above Ground | 2 |
| Bedrooms Total | 2 |
| Appliances | Washer, Refrigerator, Oven - Electric, Cooktop - Gas, Dishwasher, Dryer, Microwave Range Hood Combo, Window Coverings |
| Basement Type | None |
| Constructed Date | 2008 |
| Construction Material | Wood Frame |
| Construction Style Attachment | Attached |
| Cooling Type | None |
| Fireplace Present | Yes |
| Fireplace Total | 1 |
| Flooring Type | Carpeted, Hardwood |
| Foundation Type | Poured Concrete |
| Heating Fuel | Natural Gas |
| Heating Type | Forced Air |
| Stories Total | 2 |
| Size Interior | 668.89 Sqft |
| Total Finished Area | 668.89 Sqft |
| Type | Row / Townhouse |
Land
| Acreage | No |
| Fence Type | Not Fenced |
| Land Amenities | Park, Playground, Schools, Shopping |
| Landscape Features | Landscaped |
| Size Total Text | Unknown |
| Zoning Description | M-c1 |
Rooms
| Level | Type | Length | Width | Dimensions |
|---|---|---|---|---|
| Main Level | Dining Room | 14.50 Ft x 7.42 Ft | ||
| Main Level | Kitchen | 11.50 Ft x 10.00 Ft | ||
| Main Level | Living Room | 18.00 Ft x 17.08 Ft | ||
| Main Level | Furnace | 5.58 Ft x 6.00 Ft | ||
| Upper Level | 3pc Bathroom | 4.25 Ft x 7.75 Ft | ||
| Upper Level | 4pc Bathroom | 6.75 Ft x 7.75 Ft | ||
| Upper Level | Bedroom | 14.33 Ft x 10.25 Ft | ||
| Upper Level | Primary Bedroom | 15.08 Ft x 12.25 Ft |
https://www.realtor.ca/real-estate/27449058/101-1728-35-avenue-sw-calgary-altadore
Interested?
Contact us for more information
























