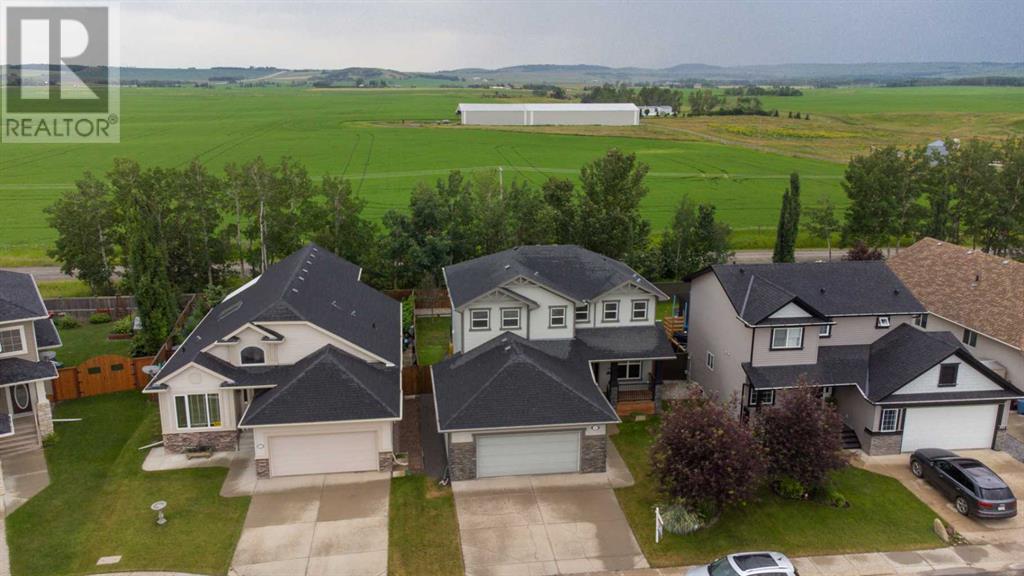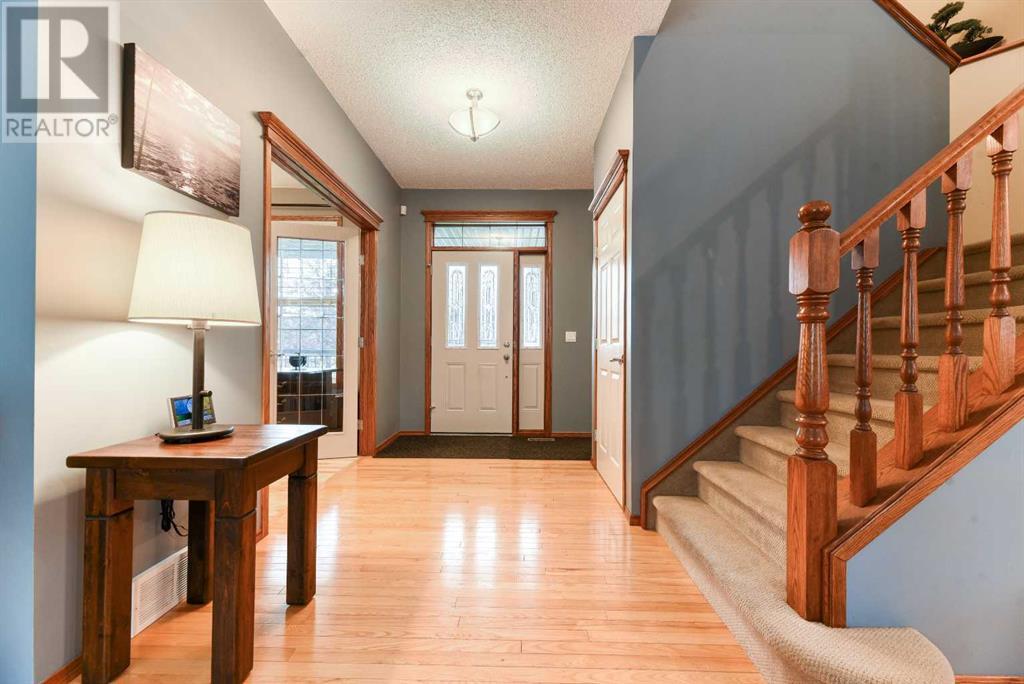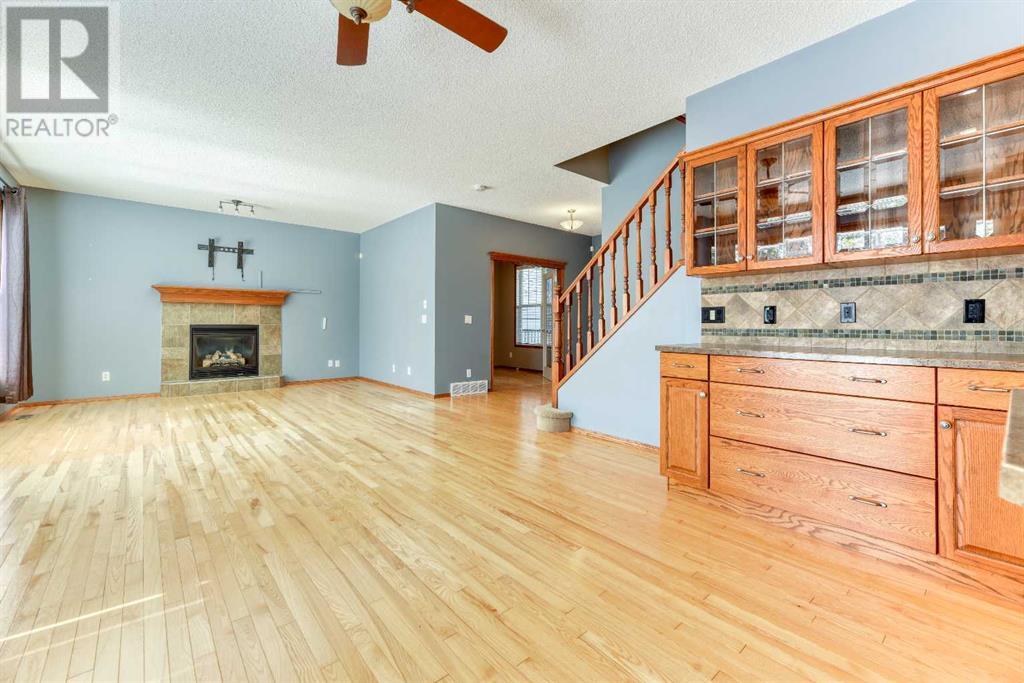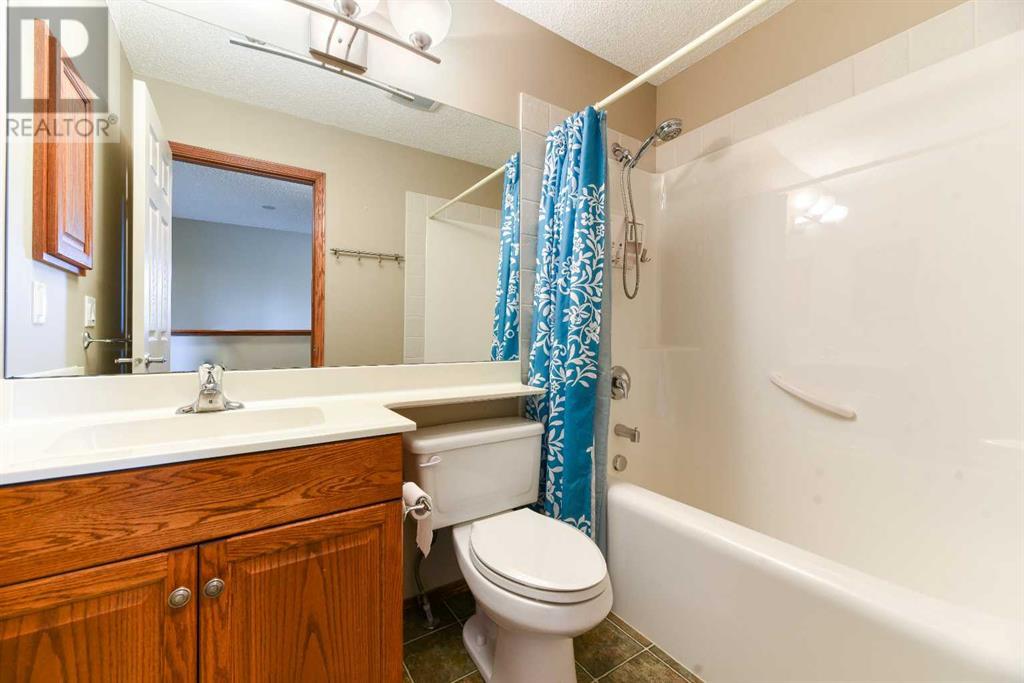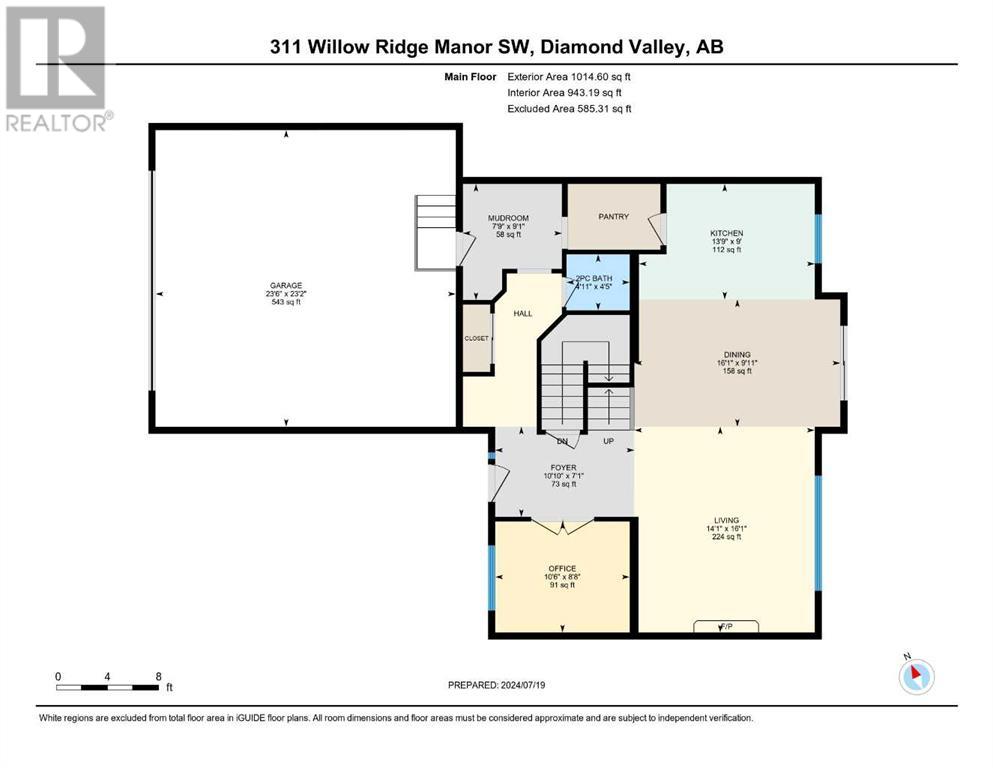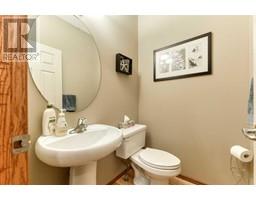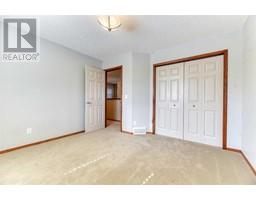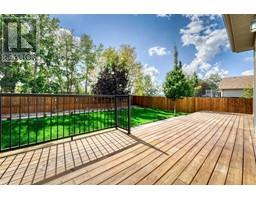3 Bedroom
4 Bathroom
2010 sqft
Fireplace
None
Forced Air
Landscaped
$649,900
Welcome to one of the most desirable communities in Southern Alberta! This immaculate, fully finished two-storey home features an oversized double attached garage and offers Rocky Mountain and pastoral views with no neighbors behind! CHARMING ENTRY: Step onto the inviting front verandah and into a spacious foyer complete with a built-in deacon's bench and mirrored closet. OPEN CONCEPT LIVING: Enjoy a seamless flow in this open concept between the living, dining, and kitchen areas, perfect for entertaining and daily life. The kitchen is a chef's dream, boasting modern stainless steel appliances, generous counter space, a center island with breakfast bar, stylish oak cabinetry, and a handy butler’s pantry for easy grocery transfers. COZY RETREAT: Relax in the living room by the cozy gas fireplace or step through the sliding glass doors to a large south-facing back deck, equipped with an awning and gas BBQ hookup, all surrounded by custom landscaping—your private outdoor oasis. FUNCTIONAL SPACES: A convenient mudroom from the garage keeps your entryway clutter-free. Plus, a front office provides an ideal space for remote work or quiet study time. UPPER LEVEL COMFORT: Upstairs, find two spacious bedrooms along with a serene primary retreat featuring a luxurious five-piece ensuite with a soaker tub, dual vanity, and mountain views. An additional 4-piece main bath and an upstairs laundry room add to the home's practicality. VERSATILE BASEMENT: The developed basement includes a second gas fireplace in the versatile family room, a third full bath, and a potential fourth bedroom, all with ample storage. RECENT UPDATES: Enjoy peace of mind with a 1-year-old furnace and hot water tank, a newer washer/dryer and a new induction stove. COMMUNITY AND CONVENIENCE: This beautifully landscaped and fenced lot boasts excellent curb appeal and wonderful neighbors, just a short walk from the championship 18-hole Turner Valley Golf Course. Diamond Valley offers outstanding amenities, in cluding top-notch schools, healthcare facilities, shopping, dining, breweries, and distilleries. Plus, a quick 20-minute drive takes you to Kananaskis Country, where you can explore exceptional hiking trails and camping. The only thing missing in this exceptional package is YOU (id:41531)
Property Details
|
MLS® Number
|
A2166936 |
|
Property Type
|
Single Family |
|
Amenities Near By
|
Golf Course, Schools |
|
Community Features
|
Golf Course Development |
|
Features
|
Treed, No Neighbours Behind |
|
Parking Space Total
|
2 |
|
Plan
|
0613910 |
|
Structure
|
Deck |
Building
|
Bathroom Total
|
4 |
|
Bedrooms Above Ground
|
3 |
|
Bedrooms Total
|
3 |
|
Appliances
|
Refrigerator, Water Softener, Dishwasher, Stove, Window Coverings, Garage Door Opener, Washer & Dryer |
|
Basement Development
|
Finished |
|
Basement Type
|
Full (finished) |
|
Constructed Date
|
2006 |
|
Construction Material
|
Wood Frame |
|
Construction Style Attachment
|
Detached |
|
Cooling Type
|
None |
|
Fireplace Present
|
Yes |
|
Fireplace Total
|
2 |
|
Flooring Type
|
Carpeted, Hardwood |
|
Foundation Type
|
Poured Concrete |
|
Half Bath Total
|
1 |
|
Heating Type
|
Forced Air |
|
Stories Total
|
2 |
|
Size Interior
|
2010 Sqft |
|
Total Finished Area
|
2010 Sqft |
|
Type
|
House |
Parking
Land
|
Acreage
|
No |
|
Fence Type
|
Fence |
|
Land Amenities
|
Golf Course, Schools |
|
Landscape Features
|
Landscaped |
|
Size Depth
|
34.75 M |
|
Size Frontage
|
15.17 M |
|
Size Irregular
|
5692.00 |
|
Size Total
|
5692 Sqft|4,051 - 7,250 Sqft |
|
Size Total Text
|
5692 Sqft|4,051 - 7,250 Sqft |
|
Zoning Description
|
R1 |
Rooms
| Level |
Type |
Length |
Width |
Dimensions |
|
Second Level |
4pc Bathroom |
|
|
7.92 Ft x 4.92 Ft |
|
Second Level |
5pc Bathroom |
|
|
11.00 Ft x 11.92 Ft |
|
Second Level |
Bedroom |
|
|
9.92 Ft x 13.08 Ft |
|
Second Level |
Bedroom |
|
|
11.92 Ft x 11.67 Ft |
|
Second Level |
Primary Bedroom |
|
|
14.50 Ft x 12.75 Ft |
|
Second Level |
Laundry Room |
|
|
6.50 Ft x 5.75 Ft |
|
Basement |
4pc Bathroom |
|
|
8.75 Ft x 5.08 Ft |
|
Basement |
Family Room |
|
|
24.25 Ft x 13.50 Ft |
|
Basement |
Storage |
|
|
9.33 Ft x 26.33 Ft |
|
Basement |
Furnace |
|
|
11.33 Ft x 10.00 Ft |
|
Main Level |
2pc Bathroom |
|
|
4.42 Ft x 4.92 Ft |
|
Main Level |
Dining Room |
|
|
9.92 Ft x 16.08 Ft |
|
Main Level |
Foyer |
|
|
7.08 Ft x 10.83 Ft |
|
Main Level |
Kitchen |
|
|
9.00 Ft x 13.75 Ft |
|
Main Level |
Living Room |
|
|
16.08 Ft x 14.08 Ft |
|
Main Level |
Other |
|
|
9.08 Ft x 7.75 Ft |
|
Main Level |
Office |
|
|
8.67 Ft x 10.50 Ft |
https://www.realtor.ca/real-estate/27449501/311-willow-ridge-manor-diamond-valley




