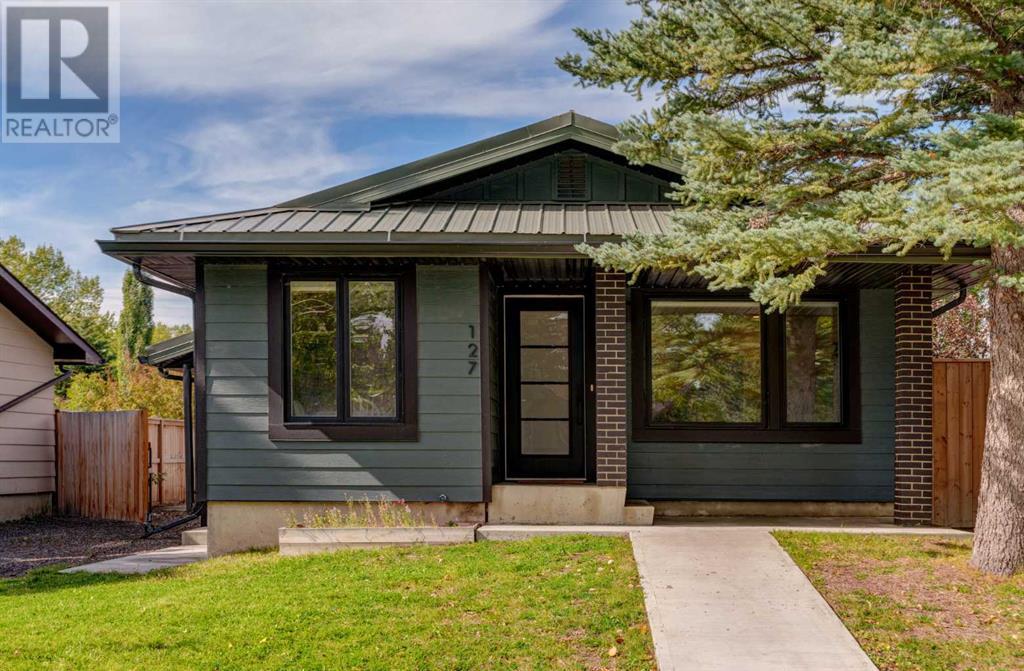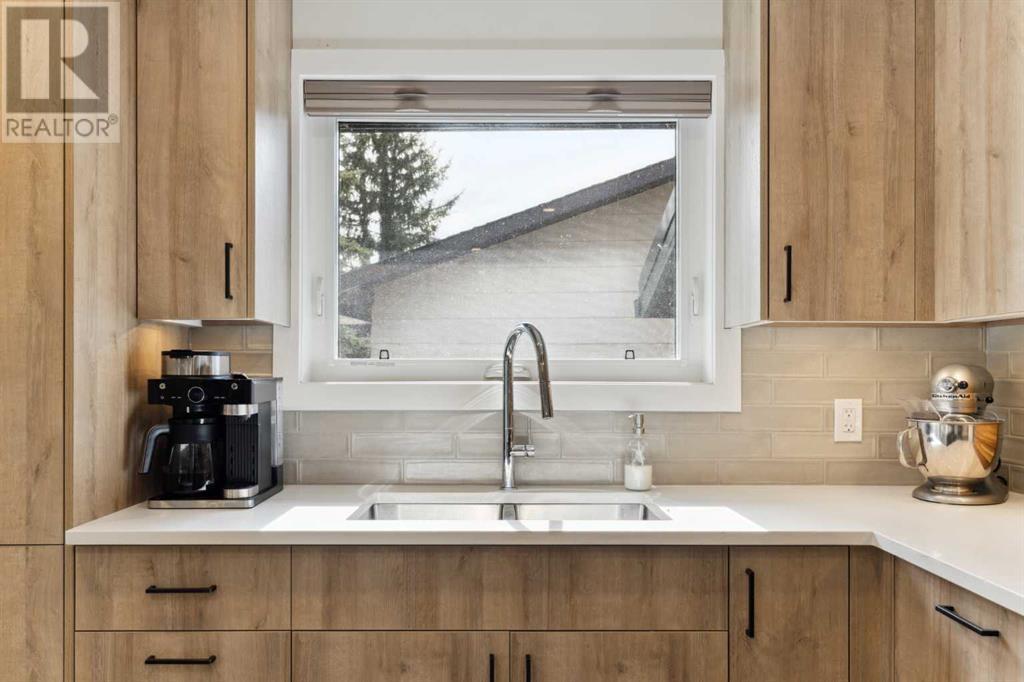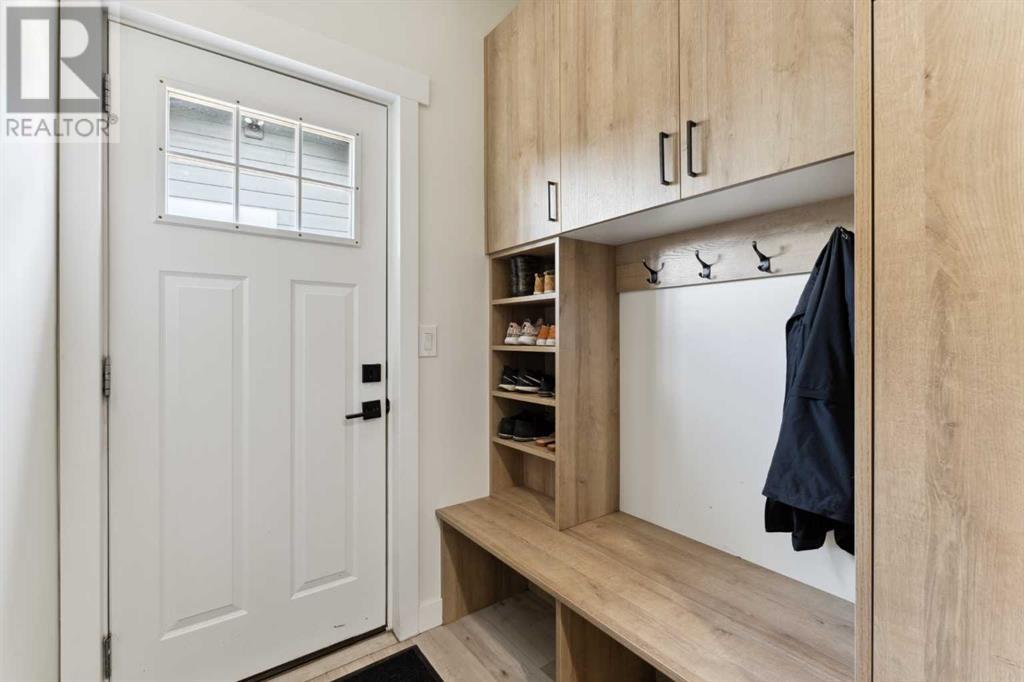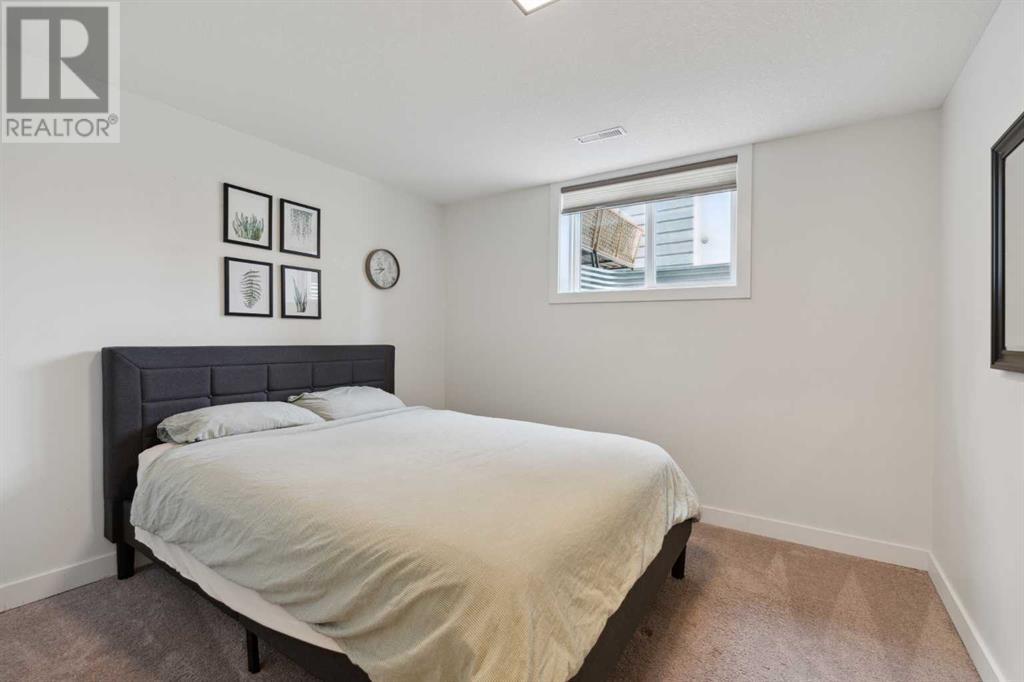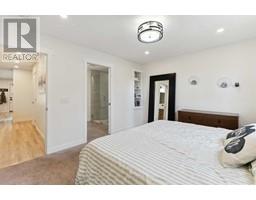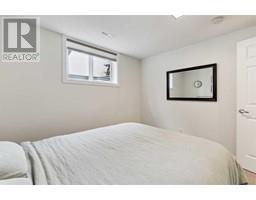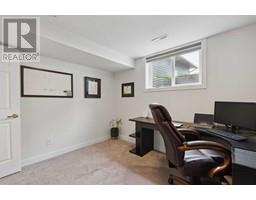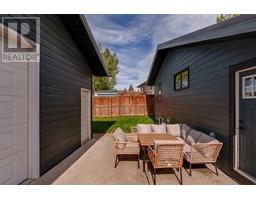4 Bedroom
3 Bathroom
1256 sqft
Bungalow
Central Air Conditioning
Forced Air
$625,000
Welcome to 127 Waldron Avenue! This stunning bungalow in the heart of the ever-popular, mature community of Tower Hill, has been taken down to the studs and renovated from top to bottom both inside and out! Offering just under 2300 square feet of developed space this 4 bedroom, 3 full bath home, backing west onto a green space/sports field is sure to impress! As you enter you are greeted by luxury vinyl plank flooring that leads you throughout the open-concept main living area with the kitchen, dining, and living area flowing seamlessly together. The tastefully updated kitchen is complete with full-height cabinets, quartz countertops, black stainless appliances, and an island that comfortably seats four and provides additional storage. Head to the primary retreat that fits a king set and features a 3-piece ensuite with a beautiful custom shower, built-in linen storage, and a large vanity. Enjoy the spacious walk-in closet with ample storage and built-in shelves to keep your clothing and accessories organized. Finishing out the main level is an additional bedroom with a built-in desk, a full 4-piece bath, and one of the nicest and fully functional mudrooms you will find at this price point. You will appreciate the convenience of being able to access the mudroom from both the front and the backyard, as well as the abundance of shelving and cabinet storage along with a sink to keep those dirty jobs out of the kitchen! The lower level is fully developed and an entertainer's dream! Featuring a large open rec space with a full wet bar, plus a full 3-piece bath. There are also two additional good-sized bedrooms with proper egress windows, a laundry area with additional cabinet storage and quartz countertops, and a spacious storage room. Enjoy the sun all day in your west-facing backyard, and keep your vehicles warm in the winter in the oversized 21'X21' garage that is roughed in for a gas heater. The location of this bungalow can't be beat just steps from nearby schools, p arks, Okotoks Recreation Centre as well as Wylie Athletic Park, and a beautiful short walk to downtown Okotoks. D'arcy Crossing Shopping Centre is only 4 minutes away where you have access to multiple amenities. Notable upgrades in 2021 include full Hardie Siding, metal roof, soffit and facia, new mechanical, all new plumbing, electrical, quartz throughout, appliance package, and all interior finishes. Book your showing today before this one is gone! (id:41531)
Property Details
|
MLS® Number
|
A2167352 |
|
Property Type
|
Single Family |
|
Community Name
|
Tower Hill |
|
Amenities Near By
|
Park, Playground, Schools, Shopping |
|
Features
|
See Remarks, Wet Bar, No Smoking Home |
|
Parking Space Total
|
6 |
|
Plan
|
7910629 |
Building
|
Bathroom Total
|
3 |
|
Bedrooms Above Ground
|
2 |
|
Bedrooms Below Ground
|
2 |
|
Bedrooms Total
|
4 |
|
Appliances
|
Washer, Refrigerator, Dishwasher, Stove, Dryer, Microwave Range Hood Combo, Window Coverings, Garage Door Opener |
|
Architectural Style
|
Bungalow |
|
Basement Development
|
Finished |
|
Basement Type
|
Full (finished) |
|
Constructed Date
|
1981 |
|
Construction Material
|
Wood Frame |
|
Construction Style Attachment
|
Detached |
|
Cooling Type
|
Central Air Conditioning |
|
Exterior Finish
|
Brick |
|
Fireplace Present
|
No |
|
Flooring Type
|
Carpeted, Ceramic Tile, Vinyl Plank |
|
Foundation Type
|
Poured Concrete |
|
Heating Type
|
Forced Air |
|
Stories Total
|
1 |
|
Size Interior
|
1256 Sqft |
|
Total Finished Area
|
1256 Sqft |
|
Type
|
House |
Parking
Land
|
Acreage
|
No |
|
Fence Type
|
Fence |
|
Land Amenities
|
Park, Playground, Schools, Shopping |
|
Size Depth
|
32.92 M |
|
Size Frontage
|
16.45 M |
|
Size Irregular
|
5275.00 |
|
Size Total
|
5275 Sqft|4,051 - 7,250 Sqft |
|
Size Total Text
|
5275 Sqft|4,051 - 7,250 Sqft |
|
Zoning Description
|
Tn |
Rooms
| Level |
Type |
Length |
Width |
Dimensions |
|
Lower Level |
Recreational, Games Room |
|
|
21.92 Ft x 20.83 Ft |
|
Lower Level |
Bedroom |
|
|
10.75 Ft x 10.08 Ft |
|
Lower Level |
Bedroom |
|
|
10.83 Ft x 9.92 Ft |
|
Lower Level |
3pc Bathroom |
|
|
7.42 Ft x 8.92 Ft |
|
Lower Level |
Laundry Room |
|
|
10.17 Ft x 7.75 Ft |
|
Lower Level |
Storage |
|
|
6.92 Ft x 7.50 Ft |
|
Main Level |
Living Room |
|
|
12.08 Ft x 19.25 Ft |
|
Main Level |
Kitchen |
|
|
11.25 Ft x 15.67 Ft |
|
Main Level |
Dining Room |
|
|
8.42 Ft x 5.50 Ft |
|
Main Level |
Primary Bedroom |
|
|
13.08 Ft x 11.33 Ft |
|
Main Level |
Bedroom |
|
|
10.08 Ft x 10.92 Ft |
|
Main Level |
4pc Bathroom |
|
|
10.08 Ft x 5.00 Ft |
|
Main Level |
3pc Bathroom |
|
|
9.50 Ft x 7.00 Ft |
|
Main Level |
Other |
|
|
9.08 Ft x 25.83 Ft |
https://www.realtor.ca/real-estate/27449826/127-waldron-avenue-okotoks-tower-hill
