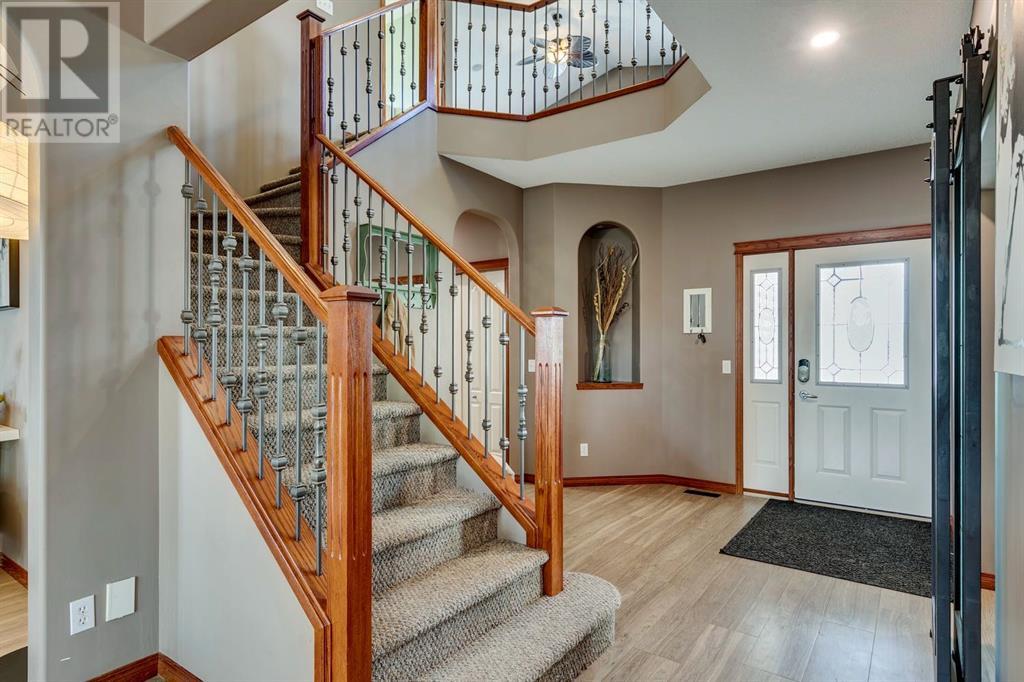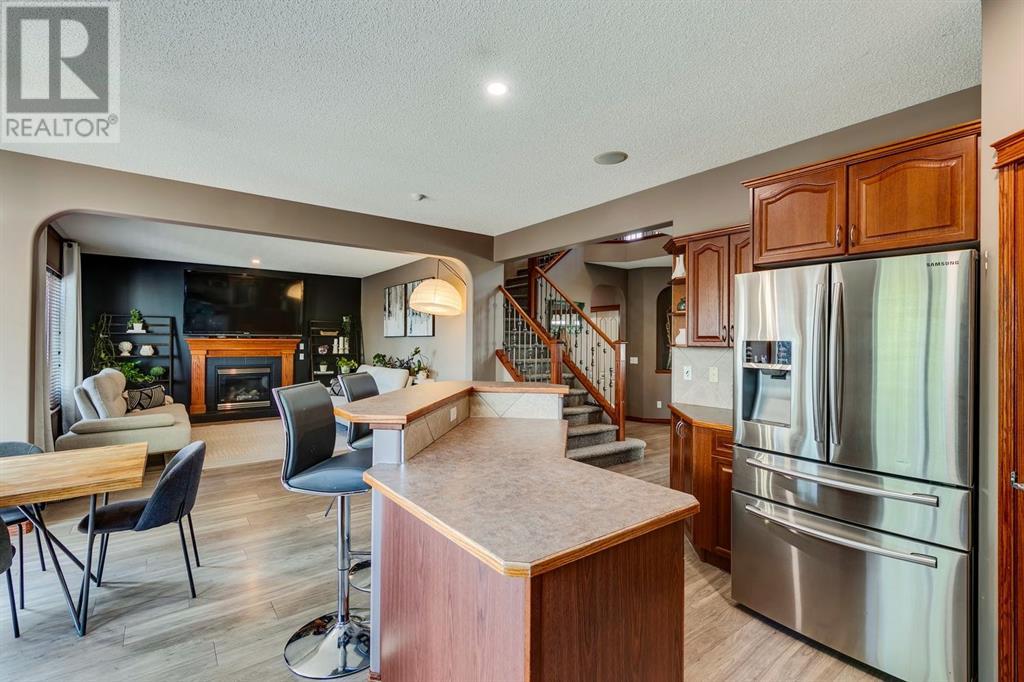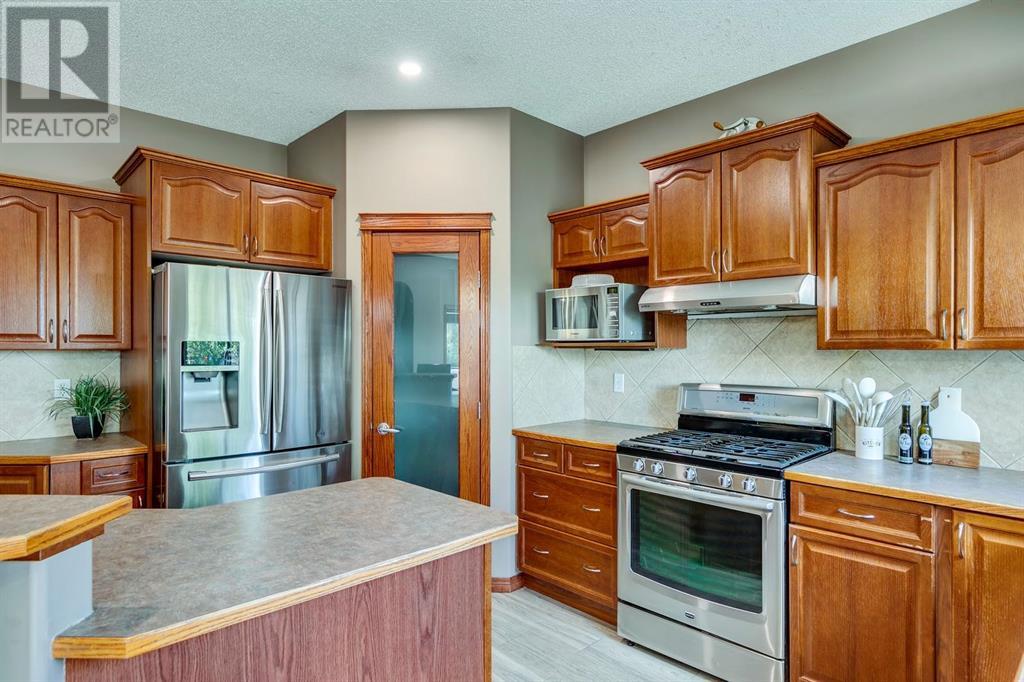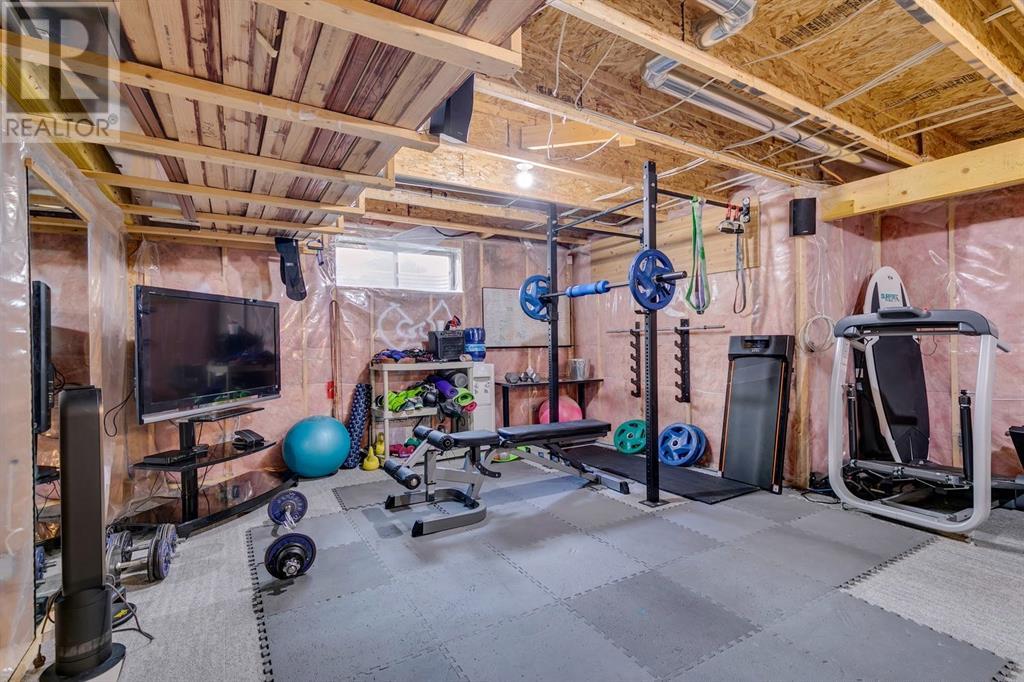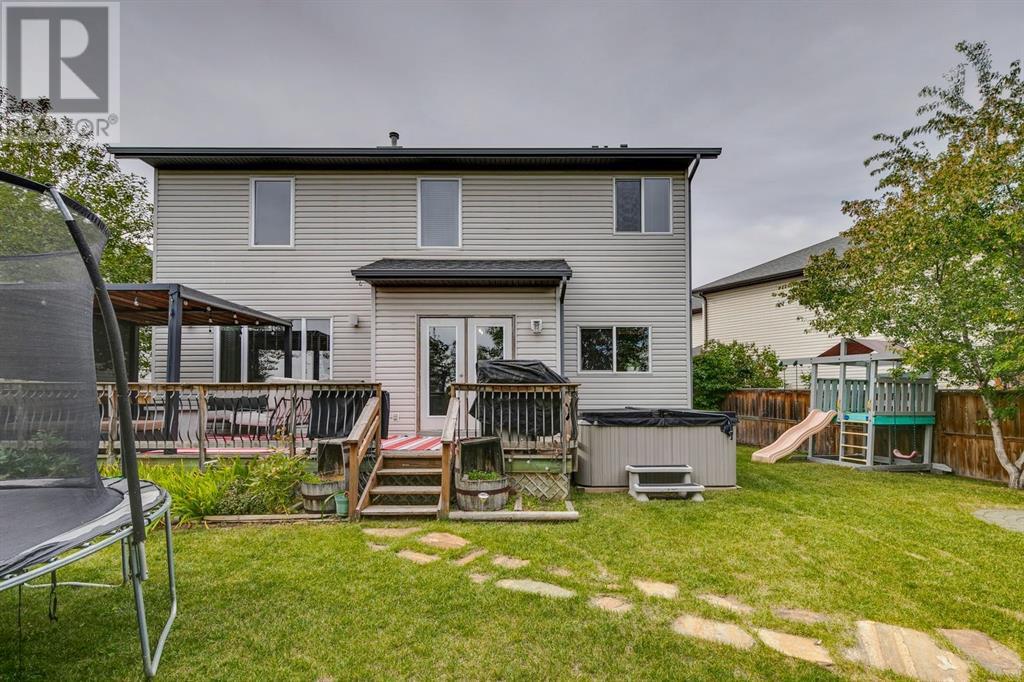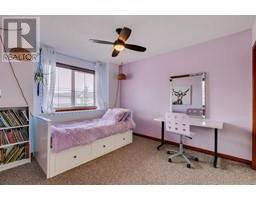3 Bedroom
3 Bathroom
2410.72 sqft
Fireplace
None
Forced Air
Landscaped, Lawn
$695,000
Welcome to this inviting two-story home located in the beautiful community of Westmere in Chestermere. As you enter, you are greeted by stylish vinyl flooring and an abundance of natural light that creates a warm and welcoming atmosphere. The main level features an open-concept design, perfect for modern living and entertaining. The contemporary kitchen is equipped with stainless steel appliances, including a gas stove, a spacious centre island, and a large corner pantry. This large kitchen seamlessly flows into the dining room, bathed in sunshine and with direct access to your private backyard—ideal for outdoor gatherings. The cozy living area, complete with a fireplace, provides a perfect setting for relaxation and open entertaining. This level also includes a dedicated office space, a convenient laundry room, and a 2-piece bathroom. As you make your way upstairs, you will discover a large bonus room that is perfect for family movie nights or playtime, and includes a large screen and projector. The upper level boasts three generously sized bedrooms, including the primary suite, which features a luxurious ensuite with a double vanity, a walk-in closet, separate shower, private toilet and even a soothing soaking tub. An additional 4-piece bathroom is also located on this level for added convenience. The basement is currently only partially finished, offering a built in bathroom, framing and electrical and is otherwise a blank canvas for your imagination—create the ultimate entertainment space, a home gym, or additional bedrooms to suit your needs. The yard is exceptionally large and with no neighbours behind, extra private. If you have recreational toys, additional cars or would appreciate extra parking, there is even additional parking at the rear. Other noteworthy features include dual furnaces, new roof, ceiling fans in each bedroom and wired throughout with speakers. Located in a vibrant community, this home is just a short distance from shopping, schools, par ks, and more, making it an ideal choice for families and individuals alike. Don’t miss the opportunity to make this charming home in Westmere your own. (id:41531)
Property Details
|
MLS® Number
|
A2166839 |
|
Property Type
|
Single Family |
|
Community Name
|
Westmere |
|
Amenities Near By
|
Golf Course, Park, Playground, Schools, Shopping, Water Nearby |
|
Community Features
|
Golf Course Development, Lake Privileges, Fishing |
|
Features
|
Back Lane, No Neighbours Behind, Closet Organizers, No Smoking Home, Level |
|
Parking Space Total
|
4 |
|
Plan
|
0313493 |
|
Structure
|
Deck, Porch, Porch, Porch, See Remarks |
Building
|
Bathroom Total
|
3 |
|
Bedrooms Above Ground
|
3 |
|
Bedrooms Total
|
3 |
|
Appliances
|
Washer, Refrigerator, Gas Stove(s), Dishwasher, Dryer, Microwave, Hood Fan, Window Coverings, Garage Door Opener |
|
Basement Development
|
Partially Finished |
|
Basement Type
|
Full (partially Finished) |
|
Constructed Date
|
2004 |
|
Construction Material
|
Wood Frame |
|
Construction Style Attachment
|
Detached |
|
Cooling Type
|
None |
|
Exterior Finish
|
Stone, Vinyl Siding |
|
Fireplace Present
|
Yes |
|
Fireplace Total
|
1 |
|
Flooring Type
|
Carpeted, Vinyl |
|
Foundation Type
|
Poured Concrete |
|
Half Bath Total
|
1 |
|
Heating Type
|
Forced Air |
|
Stories Total
|
2 |
|
Size Interior
|
2410.72 Sqft |
|
Total Finished Area
|
2410.72 Sqft |
|
Type
|
House |
Parking
Land
|
Acreage
|
No |
|
Fence Type
|
Fence |
|
Land Amenities
|
Golf Course, Park, Playground, Schools, Shopping, Water Nearby |
|
Landscape Features
|
Landscaped, Lawn |
|
Size Depth
|
40.9 M |
|
Size Frontage
|
10.01 M |
|
Size Irregular
|
7092.00 |
|
Size Total
|
7092 Sqft|4,051 - 7,250 Sqft |
|
Size Total Text
|
7092 Sqft|4,051 - 7,250 Sqft |
|
Zoning Description
|
R1 |
Rooms
| Level |
Type |
Length |
Width |
Dimensions |
|
Main Level |
Kitchen |
|
|
14.50 Ft x 13.00 Ft |
|
Main Level |
Dining Room |
|
|
10.00 Ft x 9.50 Ft |
|
Main Level |
Living Room |
|
|
16.00 Ft x 14.50 Ft |
|
Main Level |
Den |
|
|
13.00 Ft x 10.00 Ft |
|
Main Level |
Laundry Room |
|
|
10.00 Ft x 7.00 Ft |
|
Main Level |
2pc Bathroom |
|
|
Measurements not available |
|
Upper Level |
Bonus Room |
|
|
19.00 Ft x 16.50 Ft |
|
Upper Level |
Primary Bedroom |
|
|
15.50 Ft x 15.50 Ft |
|
Upper Level |
Bedroom |
|
|
12.00 Ft x 10.00 Ft |
|
Upper Level |
Bedroom |
|
|
13.00 Ft x 10.50 Ft |
|
Upper Level |
4pc Bathroom |
|
|
Measurements not available |
|
Upper Level |
5pc Bathroom |
|
|
Measurements not available |
https://www.realtor.ca/real-estate/27450082/144-springmere-road-chestermere-westmere


