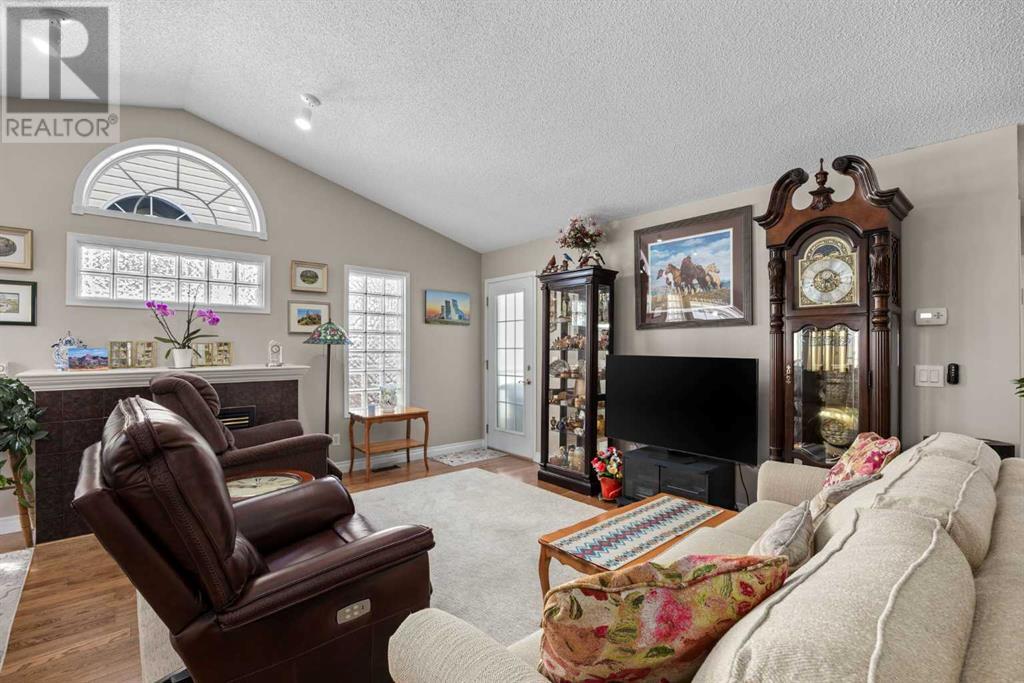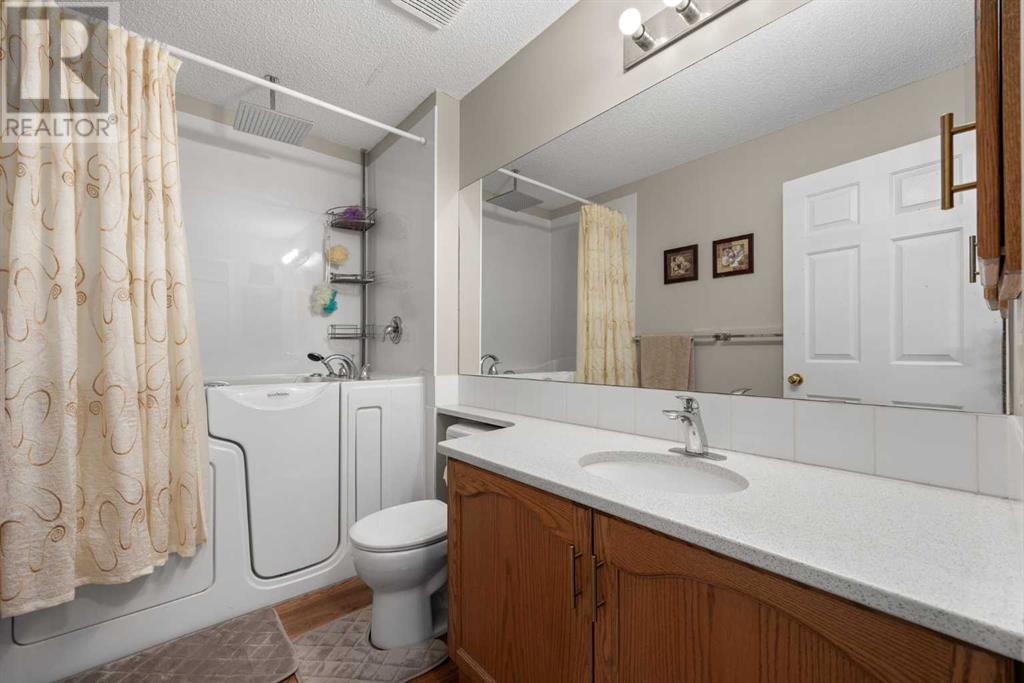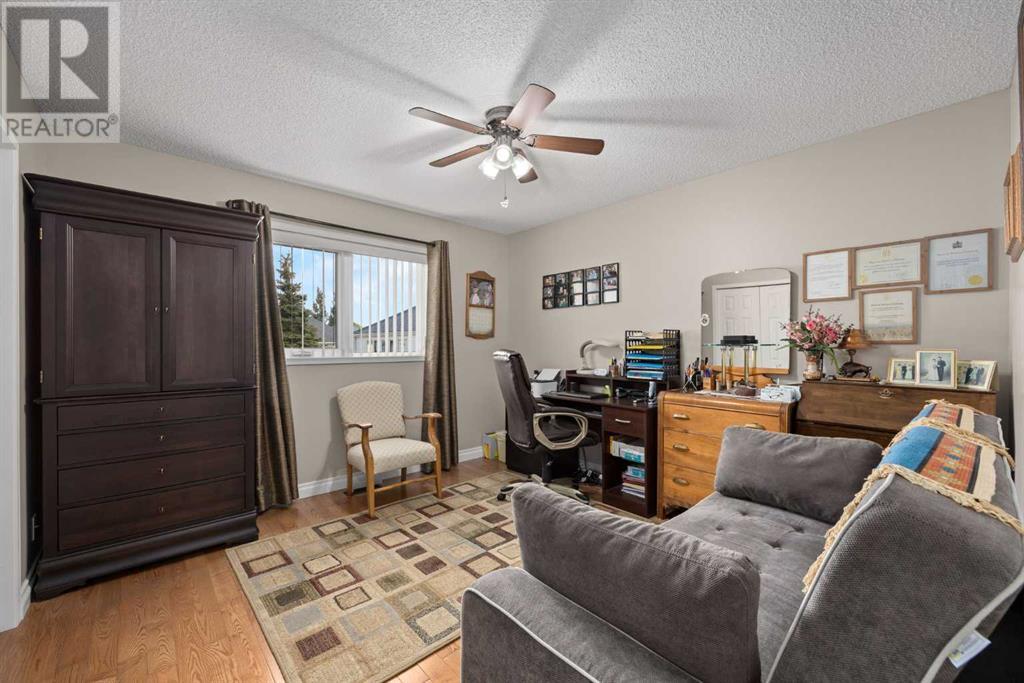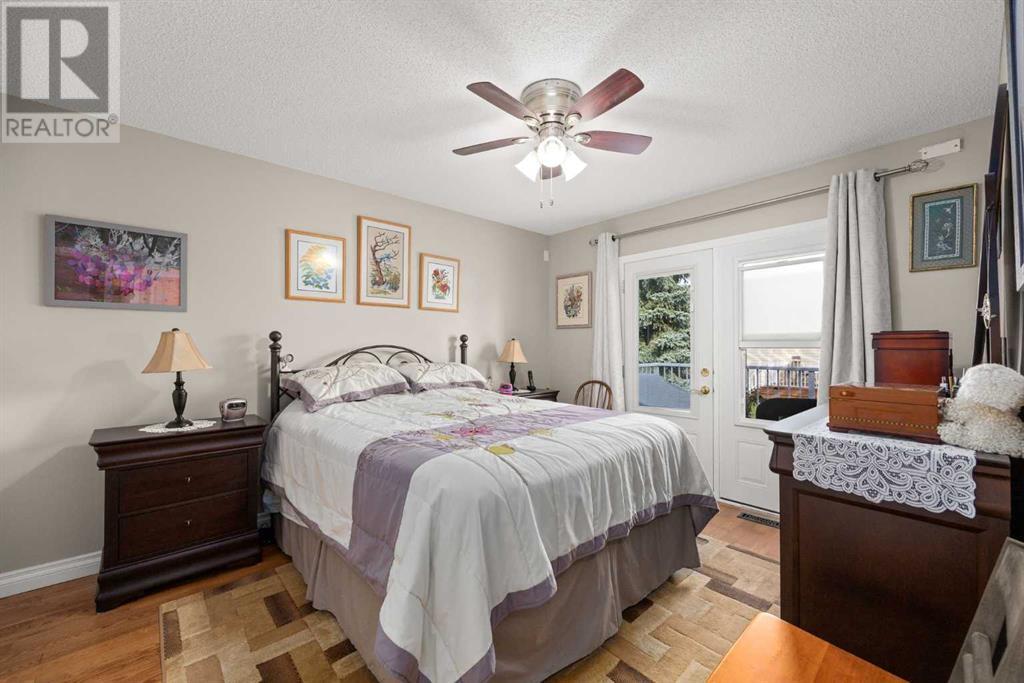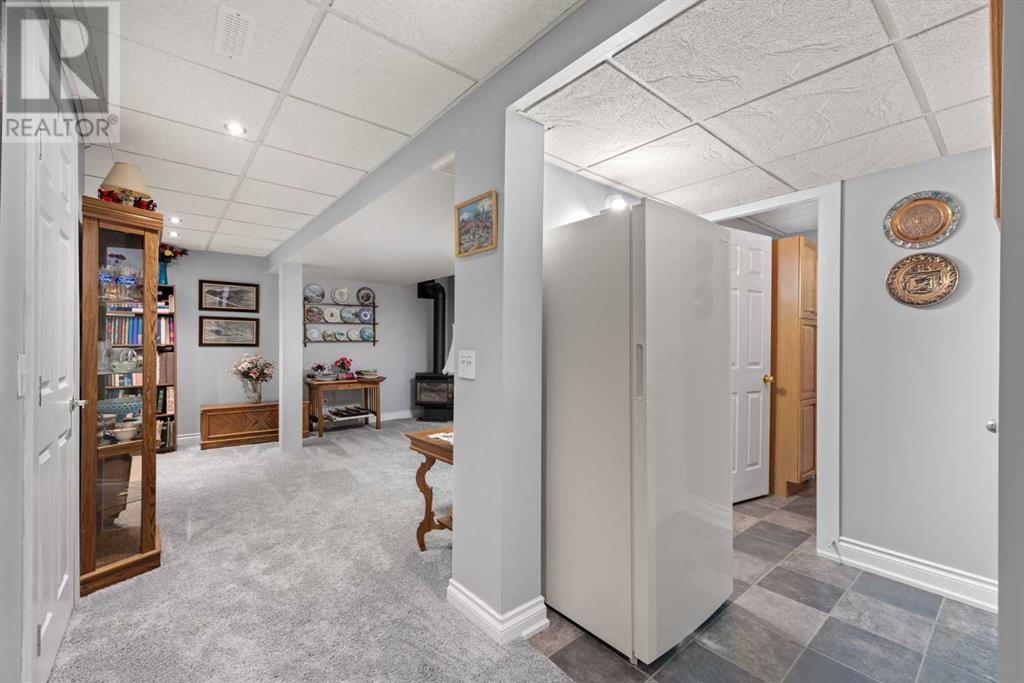Calgary Real Estate Agency
43, 12 Woodside Rise Nw Airdrie, Alberta T4B 2L3
$430,000Maintenance, Condominium Amenities, Common Area Maintenance, Insurance, Ground Maintenance, Property Management, Reserve Fund Contributions, Waste Removal
$337.61 Monthly
Maintenance, Condominium Amenities, Common Area Maintenance, Insurance, Ground Maintenance, Property Management, Reserve Fund Contributions, Waste Removal
$337.61 MonthlyWelcome to carefree living in the desirable Links at Woodside! This charming bungalow offers the perfect blend of comfort, convenience, and community. Designed for 55+ living, this villa features beautiful hardwood floors with 2 bedrooms and a 4-piece bathroom on the main floor, with a Safe Step Tub/shower ($17,000 upgrade) for ease and safety.The kitchen, updated in 2020, boasts modern appliances including a dishwasher (2021), electric range and microwave-hood fan (2020). Fresh paint and 3 new ceiling fans installed in 2022 ensure a bright and comfortable atmosphere.Enjoy full main-floor living with laundry hookups, a double car garage, and a cozy, move-in-ready space. The home is well-maintained, with furnace and hot water tank servicing completed in spring 2024, plus duct cleaning and a new storm/screen door added in 2024. The basement provides extra space with a bedroom, 3-piece bath, family room, laundry room, and abundant storage.Step outside to two newly upgraded decks, perfect for enjoying your morning coffee or hosting friends. The community clubhouse is the heart of the complex, offering social events, a rentable party room, and a welcoming atmosphere where you can meet your neighbours.Located near Woodside Golf Course, shopping, and scenic pathways, this home offers everything you need to embrace a relaxed lifestyle. Adult living (55+ complex) at its finest, where you can enjoy peace, privacy, and a strong sense of community. (id:41531)
Property Details
| MLS® Number | A2166765 |
| Property Type | Single Family |
| Community Name | Woodside |
| Amenities Near By | Shopping |
| Community Features | Pets Allowed, Pets Allowed With Restrictions, Age Restrictions |
| Features | See Remarks, Parking |
| Parking Space Total | 2 |
| Plan | 2211111 |
| Structure | Deck, See Remarks |
Building
| Bathroom Total | 2 |
| Bedrooms Above Ground | 2 |
| Bedrooms Below Ground | 1 |
| Bedrooms Total | 3 |
| Amenities | Clubhouse, Party Room |
| Appliances | Refrigerator, Water Softener, Range - Electric, Dishwasher, Microwave Range Hood Combo, Humidifier, Window Coverings, Garage Door Opener, Washer & Dryer |
| Architectural Style | Bungalow |
| Basement Development | Finished |
| Basement Type | Full (finished) |
| Constructed Date | 1997 |
| Construction Material | Wood Frame |
| Construction Style Attachment | Attached |
| Cooling Type | None |
| Exterior Finish | Brick, Vinyl Siding |
| Fireplace Present | Yes |
| Fireplace Total | 2 |
| Flooring Type | Carpeted, Hardwood, Linoleum |
| Foundation Type | Poured Concrete |
| Heating Type | Forced Air |
| Stories Total | 1 |
| Size Interior | 1079.1 Sqft |
| Total Finished Area | 1079.1 Sqft |
| Type | Row / Townhouse |
Parking
| Attached Garage | 2 |
Land
| Acreage | No |
| Fence Type | Not Fenced |
| Land Amenities | Shopping |
| Landscape Features | Landscaped |
| Size Depth | 26.87 M |
| Size Frontage | 10.66 M |
| Size Irregular | 288.00 |
| Size Total | 288 M2|0-4,050 Sqft |
| Size Total Text | 288 M2|0-4,050 Sqft |
| Zoning Description | R2-t |
Rooms
| Level | Type | Length | Width | Dimensions |
|---|---|---|---|---|
| Basement | 3pc Bathroom | 10.50 Ft x 6.17 Ft | ||
| Basement | Bedroom | 10.50 Ft x 6.17 Ft | ||
| Basement | Laundry Room | 16.58 Ft x 5.75 Ft | ||
| Basement | Recreational, Games Room | 14.92 Ft x 29.08 Ft | ||
| Basement | Storage | 10.92 Ft x 5.67 Ft | ||
| Main Level | 4pc Bathroom | 9.33 Ft x 5.42 Ft | ||
| Main Level | Bedroom | 11.33 Ft x 11.92 Ft | ||
| Main Level | Dining Room | 9.67 Ft x 5.42 Ft | ||
| Main Level | Kitchen | 9.58 Ft x 8.67 Ft | ||
| Main Level | Living Room | 20.33 Ft x 19.50 Ft | ||
| Main Level | Primary Bedroom | 13.42 Ft x 10.58 Ft |
https://www.realtor.ca/real-estate/27443356/43-12-woodside-rise-nw-airdrie-woodside
Interested?
Contact us for more information




