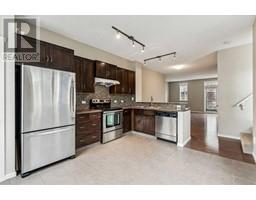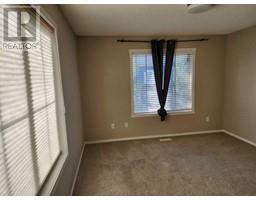Calgary Real Estate Agency
1111, 125 Panatella Way Nw Calgary, Alberta T3K 0R9
3 Bedroom
3 Bathroom
1361.53 sqft
None
Forced Air
$510,000Maintenance, Common Area Maintenance, Insurance, Property Management, Reserve Fund Contributions, Waste Removal
$375.63 Monthly
Maintenance, Common Area Maintenance, Insurance, Property Management, Reserve Fund Contributions, Waste Removal
$375.63 MonthlyBeautiful 3-story 1483 sq.ft Townhouse in Panorama Hills, CORNER UNIT. This home offers 3 bedrooms, 2.5 bathrooms, a double attached garage, a bright and open concept floor plan with living room, kitchen and dining area, 9-foot ceilings, wonderfully maintained. beautiful backyard is perfect for gatherings with family and friends. It is located close to shopping, schools, Vivo Rec Center and parks. CALL TODAY, it is READY to MOVE IN and ENJOY! (id:41531)
Property Details
| MLS® Number | A2167016 |
| Property Type | Single Family |
| Community Name | Panorama Hills |
| Amenities Near By | Park, Playground, Schools, Shopping |
| Community Features | Pets Allowed |
| Features | No Animal Home, No Smoking Home, Parking |
| Parking Space Total | 2 |
| Plan | 1012958 |
| Structure | Deck |
Building
| Bathroom Total | 3 |
| Bedrooms Above Ground | 3 |
| Bedrooms Total | 3 |
| Appliances | Refrigerator, Dishwasher, Stove, Window Coverings, Garage Door Opener, Washer/dryer Stack-up |
| Basement Type | None |
| Constructed Date | 2009 |
| Construction Material | Wood Frame |
| Construction Style Attachment | Attached |
| Cooling Type | None |
| Exterior Finish | Composite Siding |
| Fireplace Present | No |
| Flooring Type | Carpeted, Ceramic Tile, Hardwood |
| Foundation Type | Poured Concrete |
| Half Bath Total | 1 |
| Heating Fuel | Natural Gas |
| Heating Type | Forced Air |
| Stories Total | 3 |
| Size Interior | 1361.53 Sqft |
| Total Finished Area | 1361.53 Sqft |
| Type | Row / Townhouse |
Parking
| Attached Garage | 2 |
Land
| Acreage | No |
| Fence Type | Not Fenced |
| Land Amenities | Park, Playground, Schools, Shopping |
| Size Depth | 12.97 M |
| Size Frontage | 7.29 M |
| Size Irregular | 94.56 |
| Size Total | 94.56 M2|0-4,050 Sqft |
| Size Total Text | 94.56 M2|0-4,050 Sqft |
| Zoning Description | M-1 D75 |
Rooms
| Level | Type | Length | Width | Dimensions |
|---|---|---|---|---|
| Main Level | Kitchen | 15.33 Ft x 11.58 Ft | ||
| Main Level | Dining Room | 10.58 Ft x 9.42 Ft | ||
| Main Level | Living Room | 14.58 Ft x 12.17 Ft | ||
| Main Level | 2pc Bathroom | 5.33 Ft x 5.08 Ft | ||
| Upper Level | Laundry Room | 3.33 Ft x 3.25 Ft | ||
| Upper Level | Primary Bedroom | 11.58 Ft x 11.50 Ft | ||
| Upper Level | Bedroom | 9.92 Ft x 9.92 Ft | ||
| Upper Level | Bedroom | 9.92 Ft x 9.00 Ft | ||
| Upper Level | 4pc Bathroom | 7.83 Ft x 5.75 Ft | ||
| Upper Level | 3pc Bathroom | 7.92 Ft x 4.92 Ft |
https://www.realtor.ca/real-estate/27444047/1111-125-panatella-way-nw-calgary-panorama-hills
Interested?
Contact us for more information


























