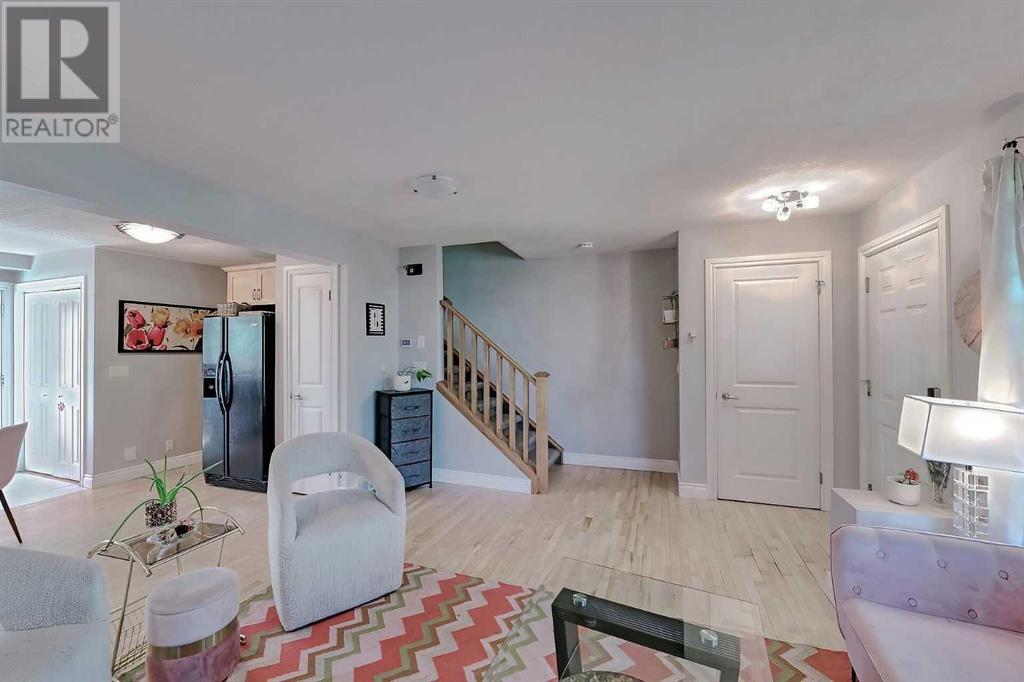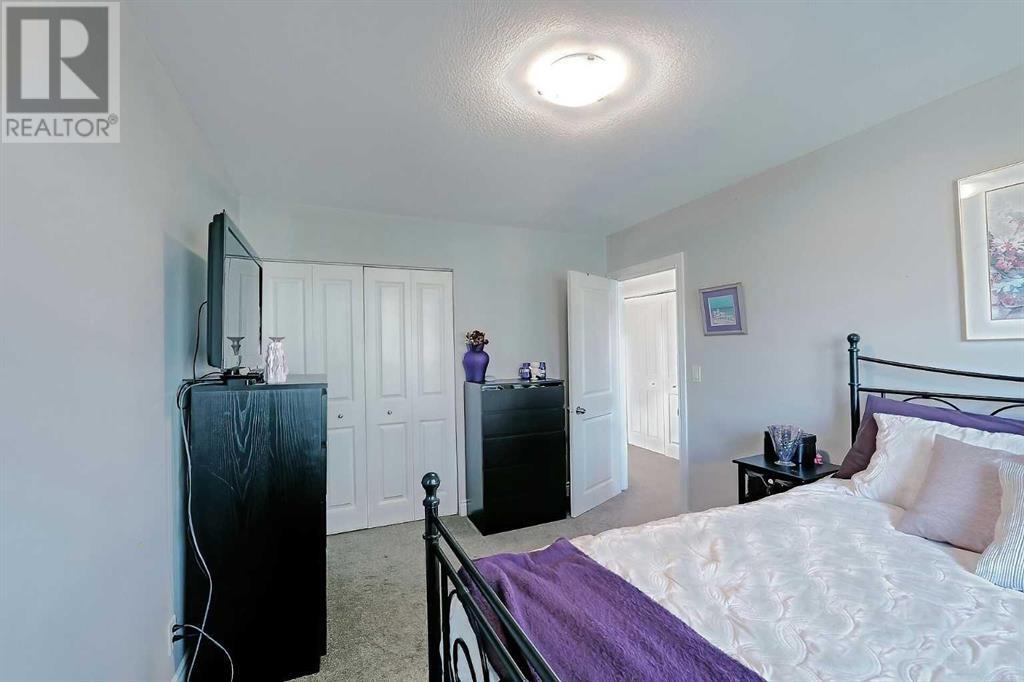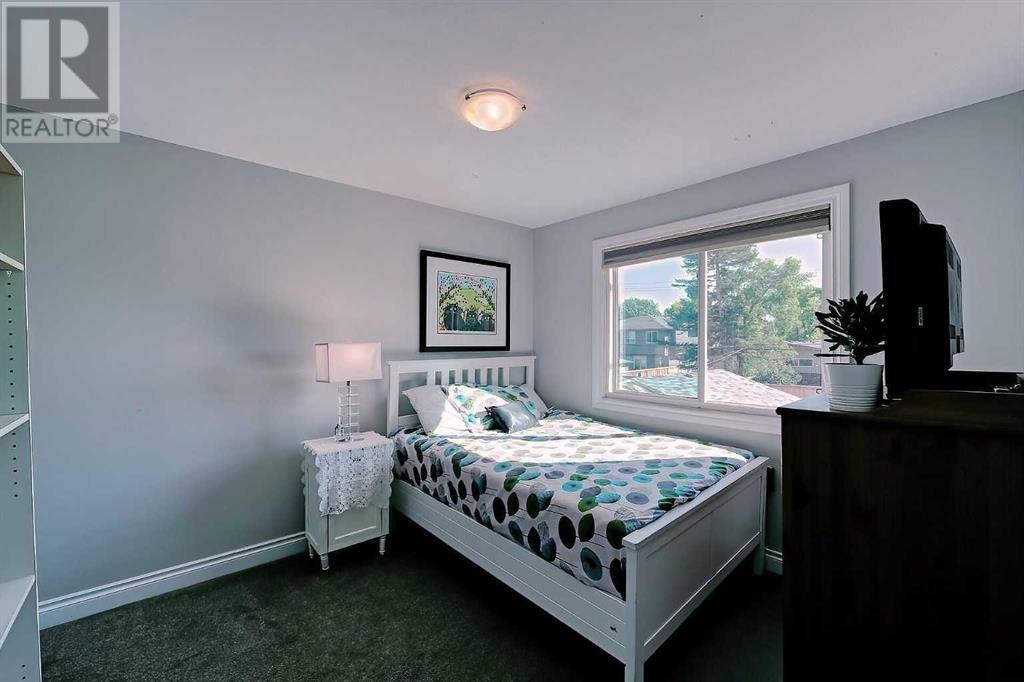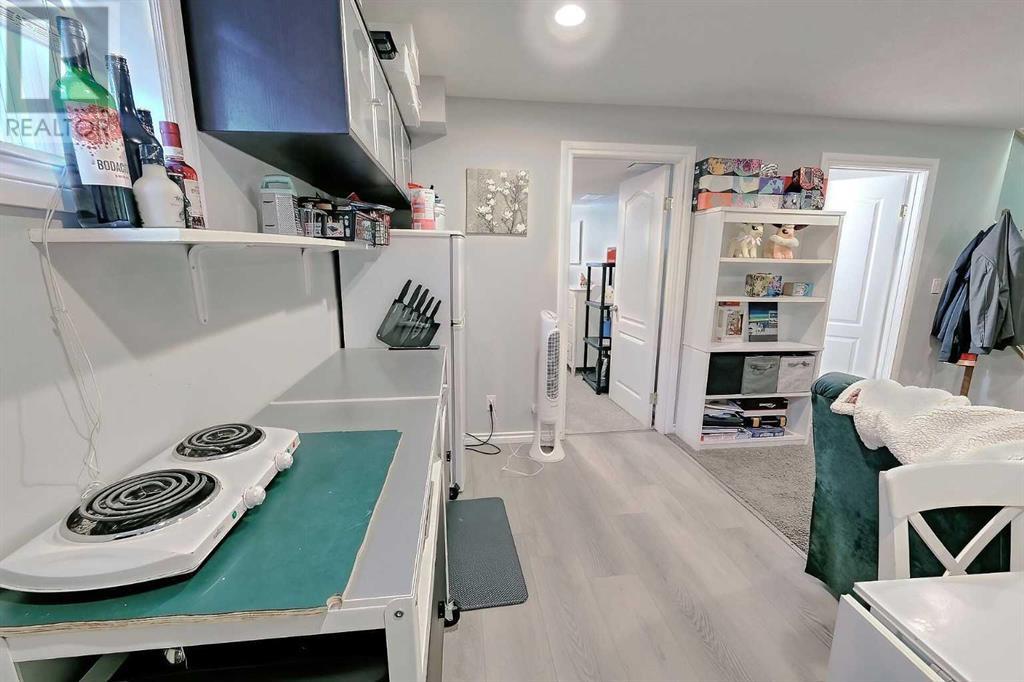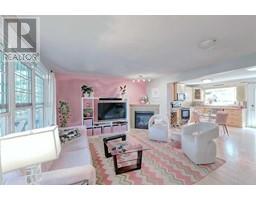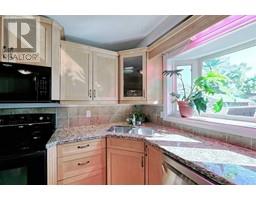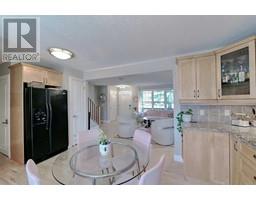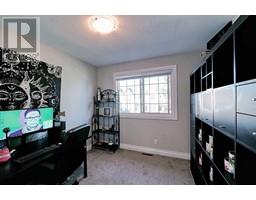Calgary Real Estate Agency
2417 53 Avenue Sw Calgary, Alberta T3E 1L4
$629,900
***OPEN HOUSE SEPT 21ST 3:00PM - 5:00PM AND SEPT 22ND 2:30-4:30PM*** NO CONDO FEES!!! Spacious, bright, stylish and affordable! Awesome location next to a green space in the heart of desirable North Glenmore Park. Great curb appeal with stucco exterior and large, country-style front veranda. Step inside to discover an inviting open plan featuring maple hardwood throughout the main floor. Enjoy natural warmth and light streaming through large windows all around. Upgraded kitchen with granite counters, new dishwasher, corner stainless steel sinks and plenty of cabinet and counter space. Off the kitchen is a huge double-tiered deck and a sunny, south-facing back yard, all fenced for the kids and fur babies. The living room boasts a cozy natural gas fireplace with a tile surround and abundant space for all your favourite furniture pieces. Upstairs you’ll find 3 bedrooms and 4-piece main bath with jetted soaker tub. Lower level features a nanny/granny suite with kitchenette, one bedroom and living area, 3-piece bath and utility room. Oversized double detached garage offers space for 2 vehicles plus extra storage room. Shingles on house and garage have been upgraded and the furnace is just a few years old. This home offers tremendous value and is perfect for those who love an inner-city lifestyle and enjoy the walkability of Marda Loop. Outdoor enthusiasts will revel in the variety of parks, playgrounds and pathways of the Glenmore Reservoir area while commuters will appreciate the proximity to the 54th Avenue station bus loop. Book your private viewing today. We can’t wait to show you around! Any offers received will be presented Monday, September 23rd at 7 p.m. Subject to change should seller so choose. (id:41531)
Open House
This property has open houses!
3:00 pm
Ends at:5:00 pm
2:30 pm
Ends at:4:30 pm
Property Details
| MLS® Number | A2166884 |
| Property Type | Single Family |
| Community Name | North Glenmore Park |
| Amenities Near By | Golf Course, Park, Playground, Recreation Nearby, Schools, Shopping |
| Community Features | Golf Course Development |
| Features | Back Lane, No Smoking Home |
| Parking Space Total | 2 |
| Plan | 0313386 |
| Structure | Deck |
Building
| Bathroom Total | 3 |
| Bedrooms Above Ground | 3 |
| Bedrooms Below Ground | 1 |
| Bedrooms Total | 4 |
| Appliances | Refrigerator, Range - Electric, Dishwasher, Microwave Range Hood Combo, Window Coverings, Washer/dryer Stack-up |
| Basement Features | Suite |
| Basement Type | Full |
| Constructed Date | 1964 |
| Construction Material | Wood Frame |
| Construction Style Attachment | Semi-detached |
| Cooling Type | None |
| Exterior Finish | Stucco |
| Fireplace Present | Yes |
| Fireplace Total | 1 |
| Flooring Type | Carpeted, Tile, Vinyl Plank |
| Foundation Type | Poured Concrete |
| Half Bath Total | 1 |
| Heating Type | Other, Forced Air |
| Stories Total | 2 |
| Size Interior | 1181.46 Sqft |
| Total Finished Area | 1181.46 Sqft |
| Type | Duplex |
Parking
| Detached Garage | 2 |
Land
| Acreage | No |
| Fence Type | Fence |
| Land Amenities | Golf Course, Park, Playground, Recreation Nearby, Schools, Shopping |
| Size Frontage | 7.93 M |
| Size Irregular | 293.00 |
| Size Total | 293 M2|0-4,050 Sqft |
| Size Total Text | 293 M2|0-4,050 Sqft |
| Zoning Description | R-c2 |
Rooms
| Level | Type | Length | Width | Dimensions |
|---|---|---|---|---|
| Second Level | Primary Bedroom | 9.92 Ft x 13.75 Ft | ||
| Second Level | Bedroom | 9.92 Ft x 10.92 Ft | ||
| Second Level | Bedroom | 9.58 Ft x 9.92 Ft | ||
| Second Level | 4pc Bathroom | 9.42 Ft x 4.92 Ft | ||
| Lower Level | Other | 7.33 Ft x 12.67 Ft | ||
| Lower Level | Family Room | 11.58 Ft x 12.67 Ft | ||
| Lower Level | Bedroom | 7.75 Ft x 12.83 Ft | ||
| Lower Level | 3pc Bathroom | 6.25 Ft x 8.42 Ft | ||
| Lower Level | Furnace | 10.92 Ft x 12.75 Ft | ||
| Main Level | Kitchen | 19.83 Ft x 13.33 Ft | ||
| Main Level | Living Room | 19.92 Ft x 13.50 Ft | ||
| Main Level | 2pc Bathroom | 4.92 Ft x 4.92 Ft |
https://www.realtor.ca/real-estate/27443566/2417-53-avenue-sw-calgary-north-glenmore-park
Interested?
Contact us for more information









