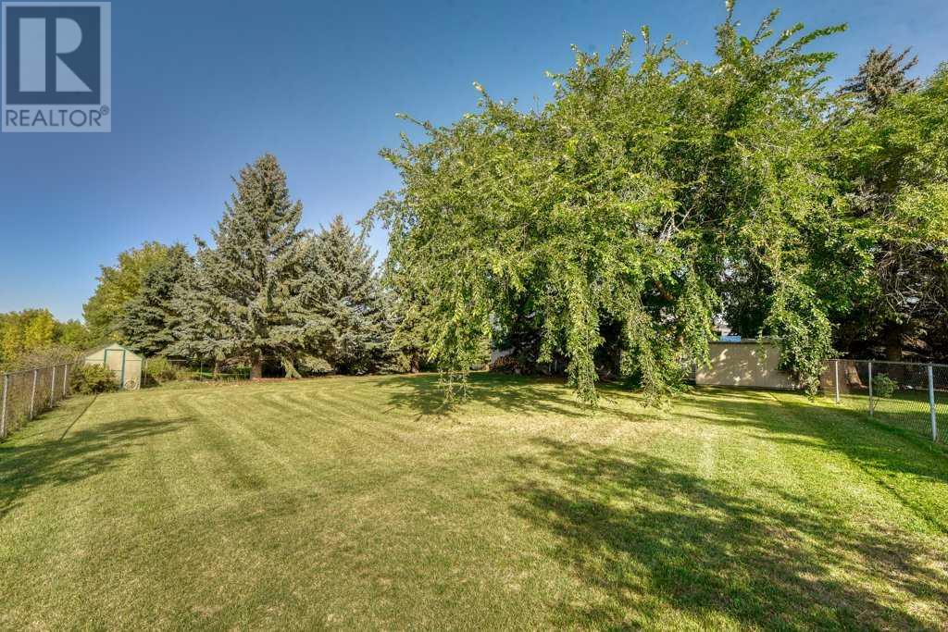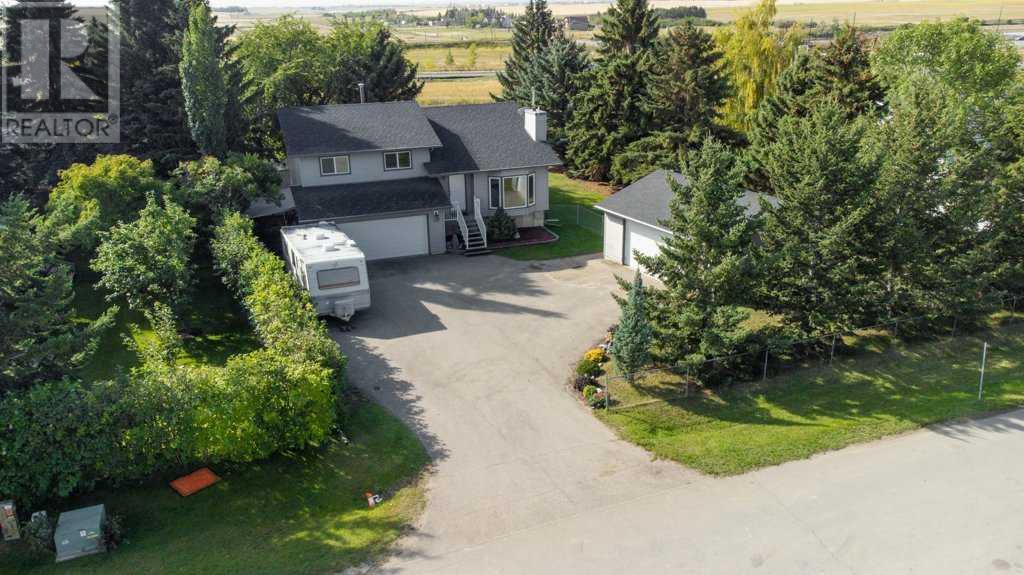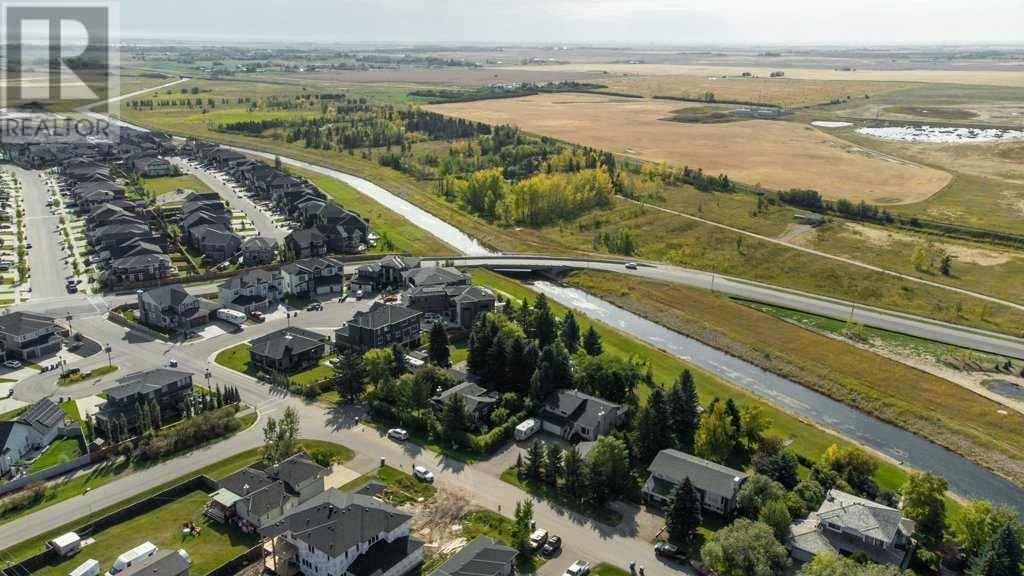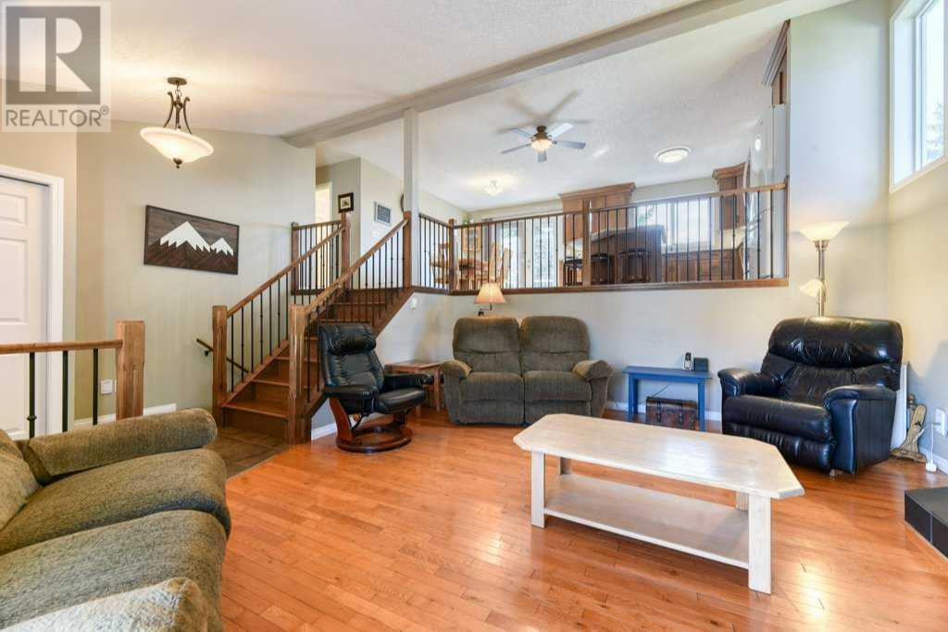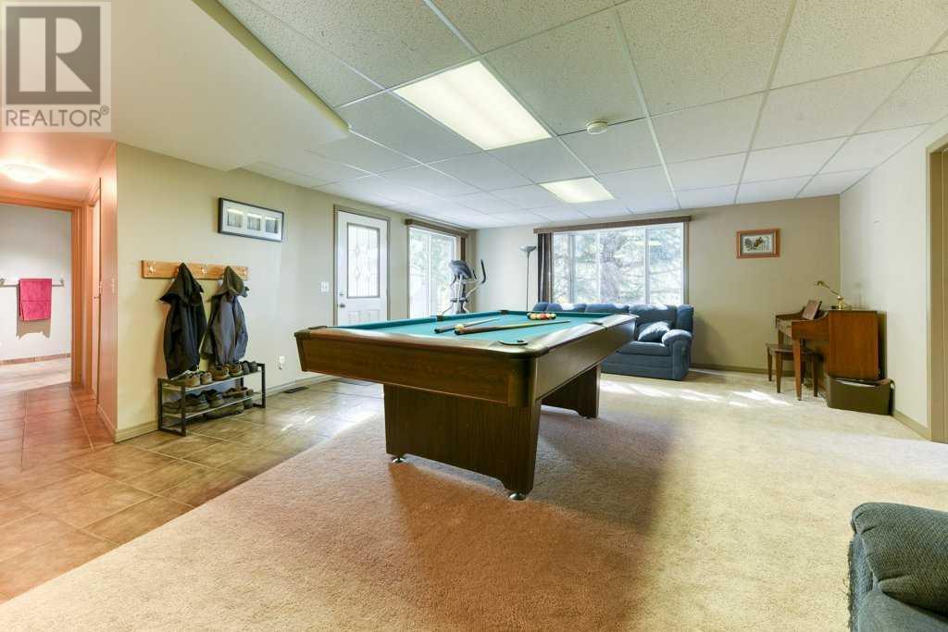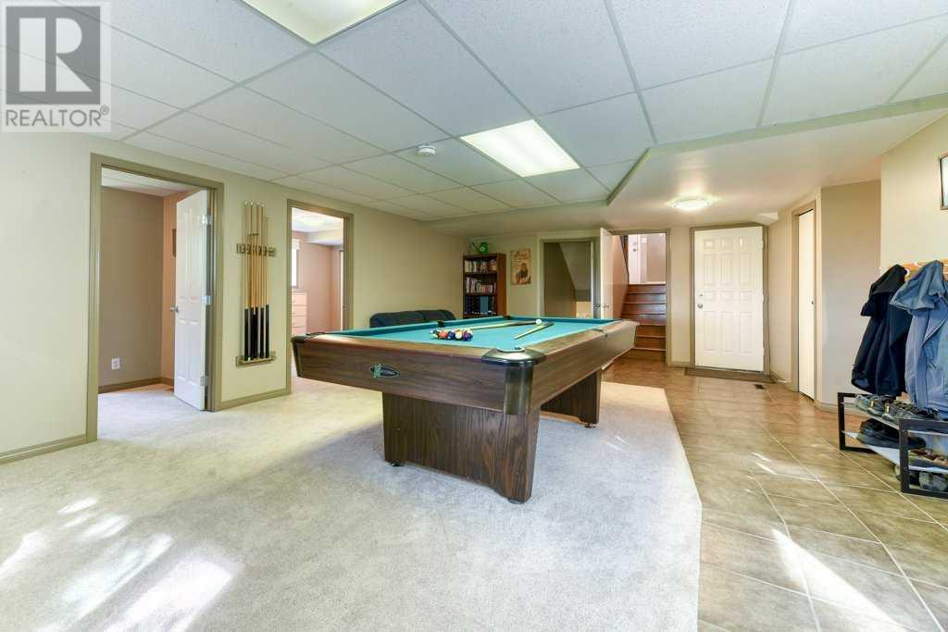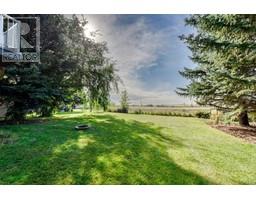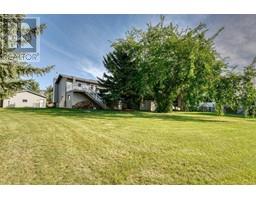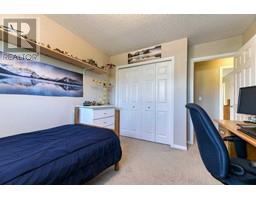5 Bedroom
3 Bathroom
2417.77 sqft
4 Level
Fireplace
None
Forced Air
Lawn, Underground Sprinkler
$899,000
Acreage Living with City Conveniences! Experience the best of both worlds with this spacious 4-level split home, perfectly situated on 0.4 acres of beautifully landscaped property. Surrounded by mature trees & bordering the canal, enjoy direct access to miles of pathways right from your fenced backyard - perfect for walking, biking or peaceful strolls. With over 2700 sq.ft. of developed living space over 4 levels, this home offers 5 bedrooms, 3 bathrooms & a flex room in the basement that could be used as a games room or 6th bedroom (there's a large closet). The front living room features a cozy pellet stove for those chilly winter days that are coming, while large windows throughout the home invite plenty of natural light. The heart of the home is the updated kitchen, featuring full-height modern cabinets, a massive island, and seemingly endless storage - a dream for any home chef. You'll love the vaulted ceilings in the living room & kitchen, adding to the homes open & airy feel. The lower level offers a sprawling rec room, 2 additional bedrooms, a bathroom, and a convenient laundry area with direct access to the backyard. Outdoor living is just as impressive with underground sprinklers to maintain your expansive yard (fed from the canal), & a large patio area for entertaining. In addition to the double attached garage, the oversized, heated detached garage/shop (22'11 x 25') is a mechanic's dream, offering ample space for projects & storage. Whether you're looking for space, comfort or convenience, this property has it all! Don't miss out on this unique opportunity to enjoy acreage living with all the conveniences of the city! (id:41531)
Property Details
|
MLS® Number
|
A2167036 |
|
Property Type
|
Single Family |
|
Amenities Near By
|
Park, Playground, Schools, Water Nearby |
|
Community Features
|
Lake Privileges, Fishing |
|
Features
|
Treed, No Neighbours Behind, No Smoking Home |
|
Parking Space Total
|
10 |
|
Plan
|
8510381 |
|
Structure
|
Deck |
Building
|
Bathroom Total
|
3 |
|
Bedrooms Above Ground
|
3 |
|
Bedrooms Below Ground
|
2 |
|
Bedrooms Total
|
5 |
|
Appliances
|
Refrigerator, Dishwasher, Microwave, Oven - Built-in, Hood Fan, Window Coverings, Garage Door Opener, Washer & Dryer |
|
Architectural Style
|
4 Level |
|
Basement Development
|
Finished |
|
Basement Features
|
Walk Out |
|
Basement Type
|
Full (finished) |
|
Constructed Date
|
1985 |
|
Construction Material
|
Wood Frame |
|
Construction Style Attachment
|
Detached |
|
Cooling Type
|
None |
|
Exterior Finish
|
Vinyl Siding |
|
Fireplace Present
|
Yes |
|
Fireplace Total
|
1 |
|
Flooring Type
|
Carpeted, Ceramic Tile, Hardwood |
|
Foundation Type
|
Poured Concrete |
|
Heating Type
|
Forced Air |
|
Size Interior
|
2417.77 Sqft |
|
Total Finished Area
|
2417.77 Sqft |
|
Type
|
House |
Parking
|
Attached Garage
|
2 |
|
Detached Garage
|
2 |
|
Garage
|
|
|
Heated Garage
|
|
|
Other
|
|
|
Oversize
|
|
|
Parking Pad
|
|
|
R V
|
|
Land
|
Acreage
|
No |
|
Fence Type
|
Fence |
|
Land Amenities
|
Park, Playground, Schools, Water Nearby |
|
Landscape Features
|
Lawn, Underground Sprinkler |
|
Size Depth
|
62.18 M |
|
Size Frontage
|
30.48 M |
|
Size Irregular
|
0.40 |
|
Size Total
|
0.4 Ac|10,890 - 21,799 Sqft (1/4 - 1/2 Ac) |
|
Size Total Text
|
0.4 Ac|10,890 - 21,799 Sqft (1/4 - 1/2 Ac) |
|
Surface Water
|
Creek Or Stream |
|
Zoning Description
|
Re - Residential Estate |
Rooms
| Level |
Type |
Length |
Width |
Dimensions |
|
Basement |
Recreational, Games Room |
|
|
13.33 Ft x 17.08 Ft |
|
Lower Level |
3pc Bathroom |
|
|
7.25 Ft x 6.33 Ft |
|
Lower Level |
Bedroom |
|
|
11.42 Ft x 9.92 Ft |
|
Lower Level |
Bedroom |
|
|
13.75 Ft x 9.92 Ft |
|
Lower Level |
Family Room |
|
|
27.17 Ft x 16.83 Ft |
|
Lower Level |
Laundry Room |
|
|
5.25 Ft x 8.67 Ft |
|
Lower Level |
Furnace |
|
|
7.58 Ft x 15.00 Ft |
|
Main Level |
Living Room |
|
|
18.08 Ft x 14.25 Ft |
|
Upper Level |
3pc Bathroom |
|
|
4.75 Ft x 7.50 Ft |
|
Upper Level |
4pc Bathroom |
|
|
7.08 Ft x 7.50 Ft |
|
Upper Level |
Bedroom |
|
|
12.17 Ft x 10.33 Ft |
|
Upper Level |
Bedroom |
|
|
12.33 Ft x 10.17 Ft |
|
Upper Level |
Dining Room |
|
|
17.50 Ft x 21.17 Ft |
|
Upper Level |
Primary Bedroom |
|
|
12.50 Ft x 12.83 Ft |
https://www.realtor.ca/real-estate/27441603/137-sandpiper-lane-chestermere







