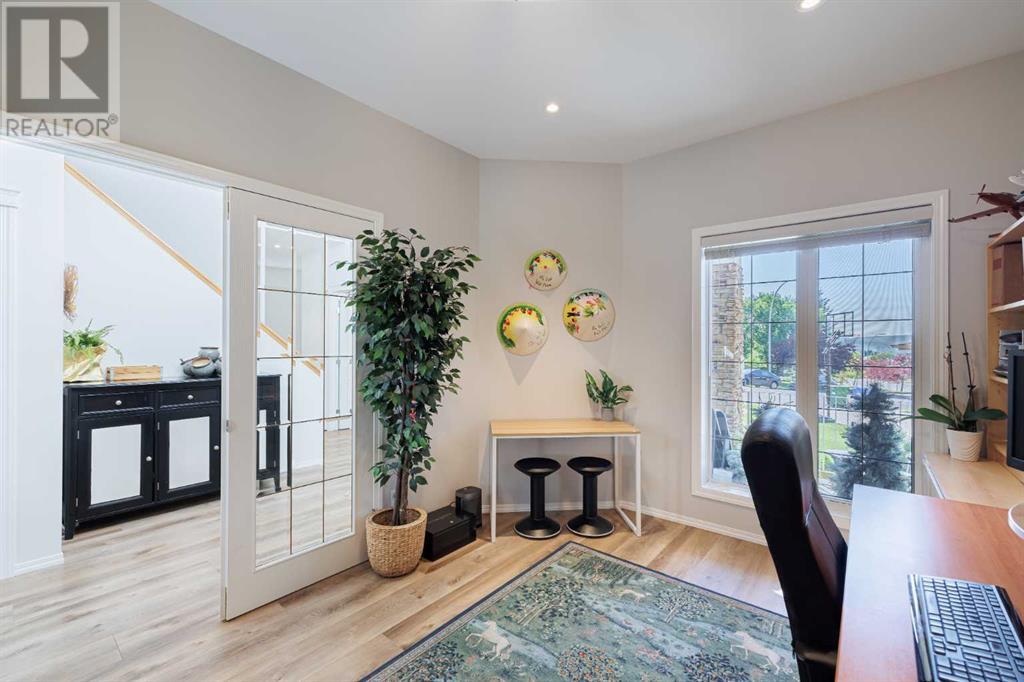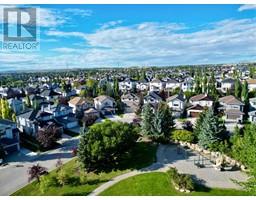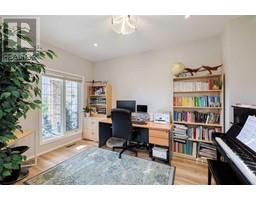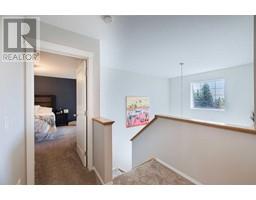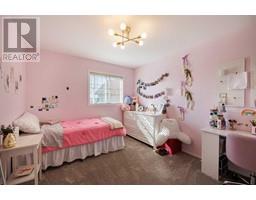Calgary Real Estate Agency
44 Tuscany Ridge Green Calgary, Alberta T3L 2J4
$824,900
Welcome to this exceptional property, where elegance and modern convenience come together to create an inviting and luxurious home. As you step through the grand entrance, you're greeted by a spacious foyer with soaring 17-foot ceilings, setting the tone for the open-concept main floor with its airy 9-foot flat finish ceilings. At the heart of the home is the stunning kitchen, complete with a large island, brand new appliances, and an induction stove. Sunlight pours in through large windows, offering views of the lush backyard, while the adjacent dining area provides a seamless transition to outdoor living with a door leading to the backyard patio—ideal for indoor-outdoor entertaining. The main floor also boasts modern lighting, controllable via the Lutron Caseta App, adding a touch of smart home sophistication. Cozy up in the adjacent living room, where a gas fireplace with a wooden mantle creates a warm and inviting atmosphere, while more stunning backyard views enhance the sense of peace. A sizable office on the main level overlooks the front deck, offering a serene workspace. Upstairs, the luxurious primary suite awaits, featuring a walk-in closet and a spa-like 5-piece ensuite. Two additional bedrooms and a pristine 4-piece bathroom complete the upper level, where brand new carpets ensure comfort underfoot. The lower level offers a versatile rec room, a fourth bedroom with a walk-in closet, and another 4-piece bathroom—perfect for guests or family. Practicality meets style with an oversized double garage that connects to a large mudroom and separate laundry room. Step outside to the beautifully landscaped backyard, featuring mature trees, an impressive retaining wall, and a spacious patio, ideal for relaxing or hosting gatherings. Two apple trees and a flourishing raspberry bush add to the charm of this outdoor oasis. The full property benefits from an underground sprinkler system, easily managed via the B-hyve App. This home combines luxury, smart technology, and outdoor beauty in a perfect harmony of modern living in the sought after community of Tuscany. (id:41531)
Property Details
| MLS® Number | A2167120 |
| Property Type | Single Family |
| Community Name | Tuscany |
| Amenities Near By | Park, Playground, Recreation Nearby, Schools, Shopping |
| Features | Cul-de-sac, Treed, No Smoking Home, Parking |
| Parking Space Total | 4 |
| Plan | 9910199 |
Building
| Bathroom Total | 4 |
| Bedrooms Above Ground | 3 |
| Bedrooms Below Ground | 1 |
| Bedrooms Total | 4 |
| Amenities | Clubhouse, Party Room, Recreation Centre |
| Appliances | Washer, Refrigerator, Dishwasher, Stove, Dryer, Microwave, Hood Fan, Window Coverings, Garage Door Opener |
| Basement Development | Finished |
| Basement Type | Full (finished) |
| Constructed Date | 2001 |
| Construction Material | Wood Frame |
| Construction Style Attachment | Detached |
| Cooling Type | Central Air Conditioning |
| Exterior Finish | Stone, Vinyl Siding |
| Fireplace Present | Yes |
| Fireplace Total | 1 |
| Flooring Type | Carpeted, Tile, Vinyl Plank |
| Foundation Type | Poured Concrete |
| Half Bath Total | 1 |
| Heating Type | Forced Air |
| Stories Total | 2 |
| Size Interior | 1909 Sqft |
| Total Finished Area | 1909 Sqft |
| Type | House |
Parking
| Attached Garage | 2 |
Land
| Acreage | No |
| Fence Type | Partially Fenced |
| Land Amenities | Park, Playground, Recreation Nearby, Schools, Shopping |
| Landscape Features | Fruit Trees, Garden Area, Landscaped, Underground Sprinkler |
| Size Frontage | 7.29 M |
| Size Irregular | 575.00 |
| Size Total | 575 M2|4,051 - 7,250 Sqft |
| Size Total Text | 575 M2|4,051 - 7,250 Sqft |
| Zoning Description | R-c1 |
Rooms
| Level | Type | Length | Width | Dimensions |
|---|---|---|---|---|
| Lower Level | Family Room | 29.83 Ft x 12.25 Ft | ||
| Lower Level | Bedroom | 8.75 Ft x 13.50 Ft | ||
| Lower Level | 4pc Bathroom | .00 Ft x .00 Ft | ||
| Main Level | Other | 12.42 Ft x 8.92 Ft | ||
| Main Level | Living Room | 12.83 Ft x 12.92 Ft | ||
| Main Level | Office | 10.00 Ft x 13.33 Ft | ||
| Main Level | Kitchen | 10.25 Ft x 12.08 Ft | ||
| Main Level | 2pc Bathroom | .00 Ft x .00 Ft | ||
| Upper Level | Primary Bedroom | 11.67 Ft x 17.25 Ft | ||
| Upper Level | Bedroom | 10.00 Ft x 12.33 Ft | ||
| Upper Level | Bedroom | 9.67 Ft x 9.92 Ft | ||
| Upper Level | 5pc Bathroom | .00 Ft x .00 Ft | ||
| Upper Level | 4pc Bathroom | .00 Ft x .00 Ft |
https://www.realtor.ca/real-estate/27442075/44-tuscany-ridge-green-calgary-tuscany
Interested?
Contact us for more information















