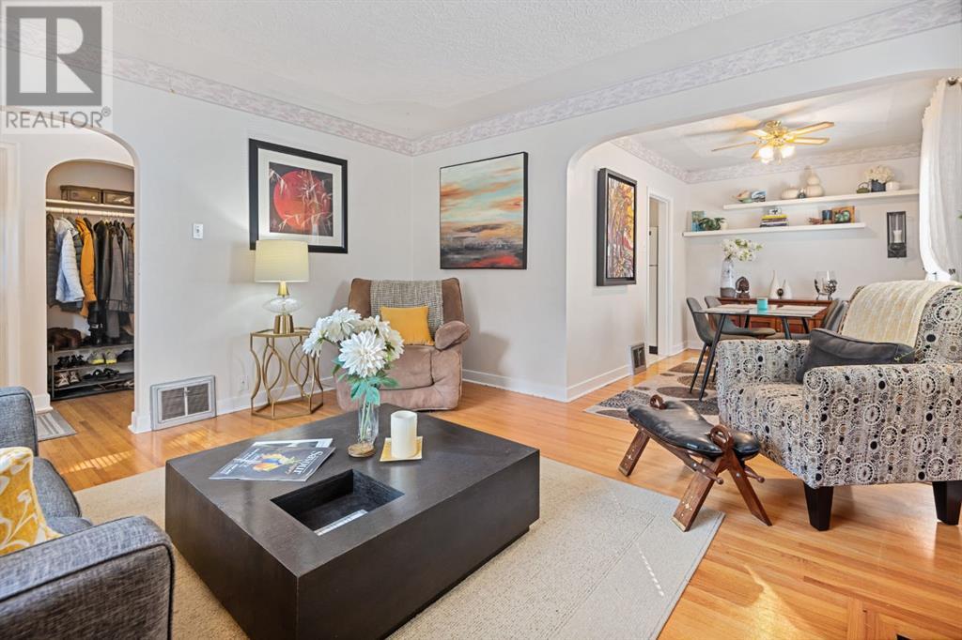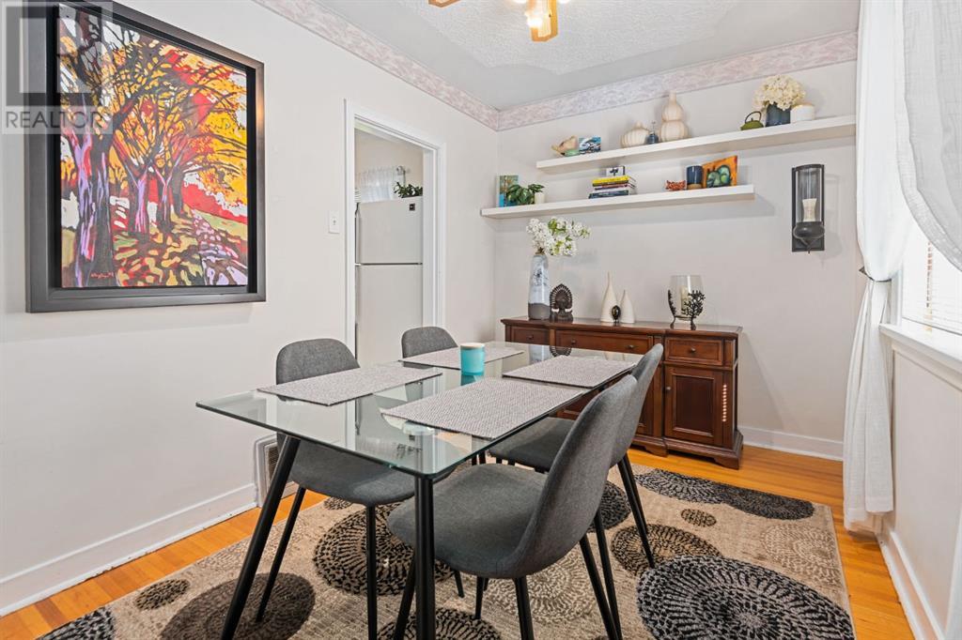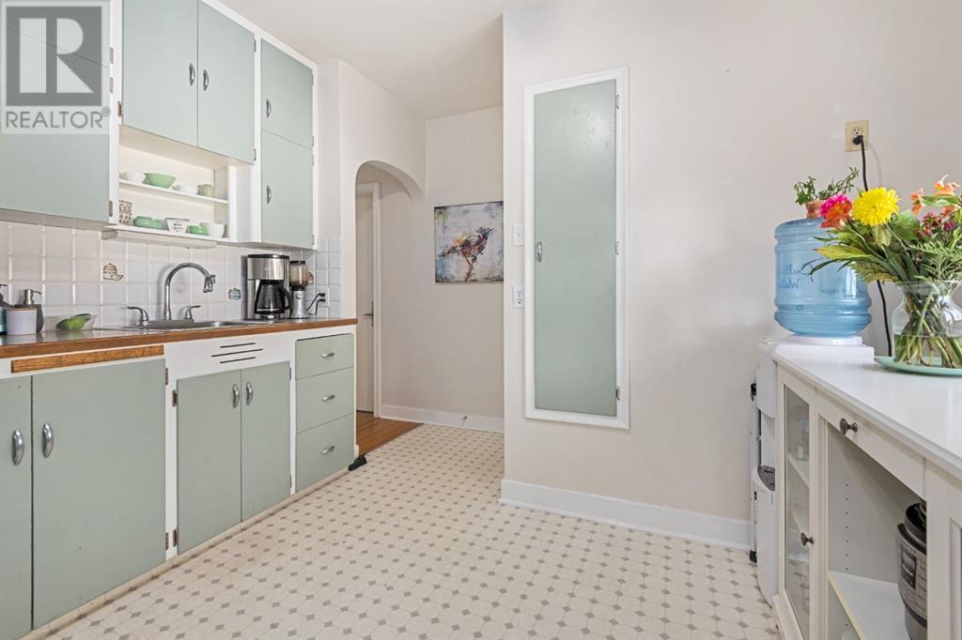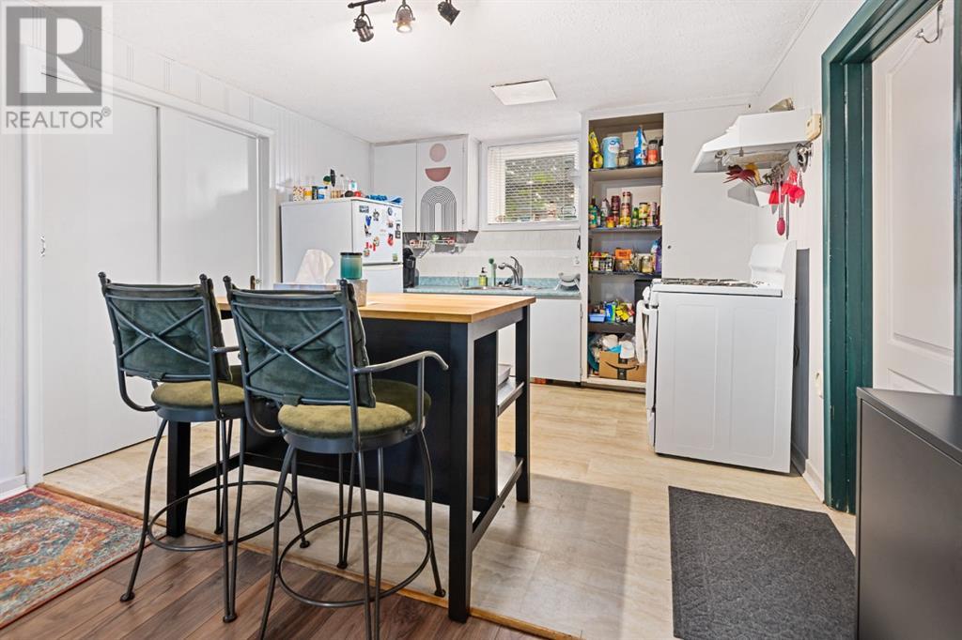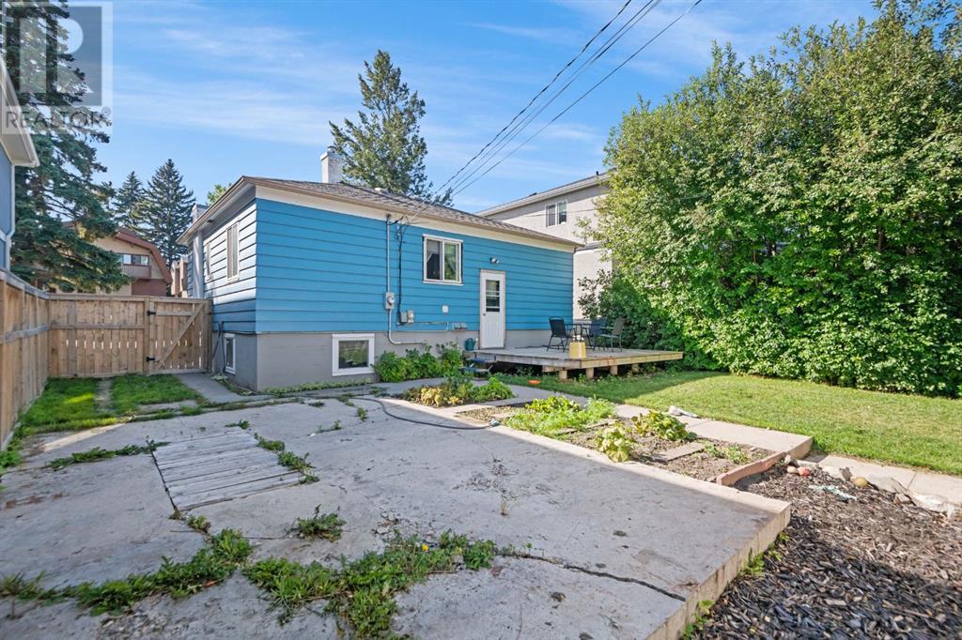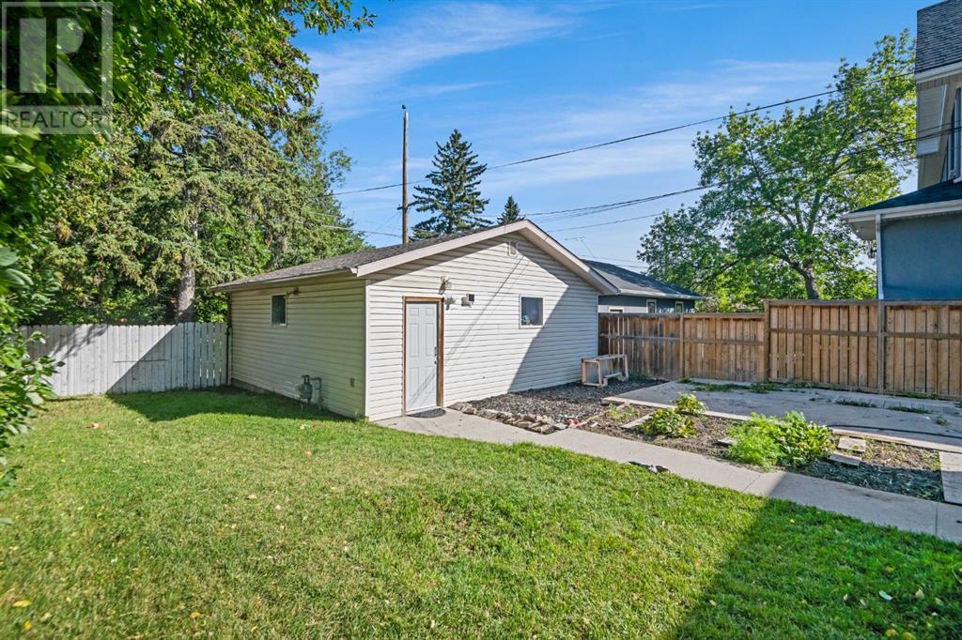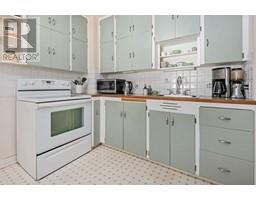3 Bedroom
2 Bathroom
910 sqft
Bungalow
Fully Air Conditioned
Forced Air
Landscaped
$789,999
CALLING ALL INVESTORS, DEVELOPERS, AND SAVVY BUYERS seeking an incredible opportunity in Mount Pleasant. This GORGEOUS bungalow sits on a MASSIVE 46 x 120 FT RC-2 lot, just a short walk to Confederation Park. Situated on a quiet, well-developed street with beautiful homes, this property is currently rented, making it an ideal investment property or mortgage helper. The layout is perfect for live up, rent down with separate living spaces. For developers, this is the perfect BUY & HOLD opportunity—collect rent while planning your next inner-city masterpiece! Looking for downtown views? Any new development on this lot will capture stunning city views. The charming tree-lined street provides the perfect backdrop for this character-filled bungalow. This gorgeous 3-bedroom, 2-bath home features an open-concept main floor and an inviting, spacious layout, with a new roof on the house and garage, and new windows throughout. The oversized double car garage can also be used as a workshop. Mount Pleasant is a vibrant, family-friendly community featuring numerous parks, playgrounds, schools, and top-notch amenities. Enjoy easy access to Confederation Park, the Mount Pleasant Sportsplex with its hockey and lacrosse rinks and outdoor swimming pool, as well as basketball and tennis courts, and a popular tobogganing hill. The area is conveniently close to SAIT, the Bow River, and downtown Calgary. A short drive away, you'll find the Foothills Hospital, Alberta Children’s Hospital, the University of Calgary, and the Calgary Winter Club. This is the perfect location for anyone looking to be at the center of it all! (id:41531)
Property Details
|
MLS® Number
|
A2167027 |
|
Property Type
|
Single Family |
|
Community Name
|
Mount Pleasant |
|
Amenities Near By
|
Park, Playground, Schools |
|
Features
|
Treed, Back Lane, Pvc Window |
|
Parking Space Total
|
2 |
|
Plan
|
2581ga |
Building
|
Bathroom Total
|
2 |
|
Bedrooms Above Ground
|
2 |
|
Bedrooms Below Ground
|
1 |
|
Bedrooms Total
|
3 |
|
Appliances
|
Washer, Refrigerator, Stove, Dryer |
|
Architectural Style
|
Bungalow |
|
Basement Development
|
Finished |
|
Basement Type
|
Full (finished) |
|
Constructed Date
|
1951 |
|
Construction Material
|
Poured Concrete |
|
Construction Style Attachment
|
Detached |
|
Cooling Type
|
Fully Air Conditioned |
|
Exterior Finish
|
Concrete, Vinyl Siding |
|
Fireplace Present
|
No |
|
Flooring Type
|
Hardwood, Vinyl |
|
Foundation Type
|
Poured Concrete |
|
Heating Type
|
Forced Air |
|
Stories Total
|
1 |
|
Size Interior
|
910 Sqft |
|
Total Finished Area
|
910 Sqft |
|
Type
|
House |
Parking
Land
|
Acreage
|
No |
|
Fence Type
|
Fence |
|
Land Amenities
|
Park, Playground, Schools |
|
Landscape Features
|
Landscaped |
|
Size Depth
|
36.57 M |
|
Size Frontage
|
14.02 M |
|
Size Irregular
|
5549.00 |
|
Size Total
|
5549 Sqft|4,051 - 7,250 Sqft |
|
Size Total Text
|
5549 Sqft|4,051 - 7,250 Sqft |
|
Zoning Description
|
Rc2 |
Rooms
| Level |
Type |
Length |
Width |
Dimensions |
|
Basement |
Bedroom |
|
|
12.83 Ft x 10.67 Ft |
|
Basement |
3pc Bathroom |
|
|
6.83 Ft x 5.50 Ft |
|
Basement |
Kitchen |
|
|
11.08 Ft x 10.08 Ft |
|
Main Level |
Living Room |
|
|
14.08 Ft x 13.83 Ft |
|
Main Level |
Kitchen |
|
|
12.08 Ft x 10.92 Ft |
|
Main Level |
Den |
|
|
11.42 Ft x 7.92 Ft |
|
Main Level |
Primary Bedroom |
|
|
11.83 Ft x 10.58 Ft |
|
Main Level |
Bedroom |
|
|
10.58 Ft x 7.25 Ft |
|
Main Level |
4pc Bathroom |
|
|
9.33 Ft x 5.83 Ft |
https://www.realtor.ca/real-estate/27442171/812-24-avenue-nw-calgary-mount-pleasant






