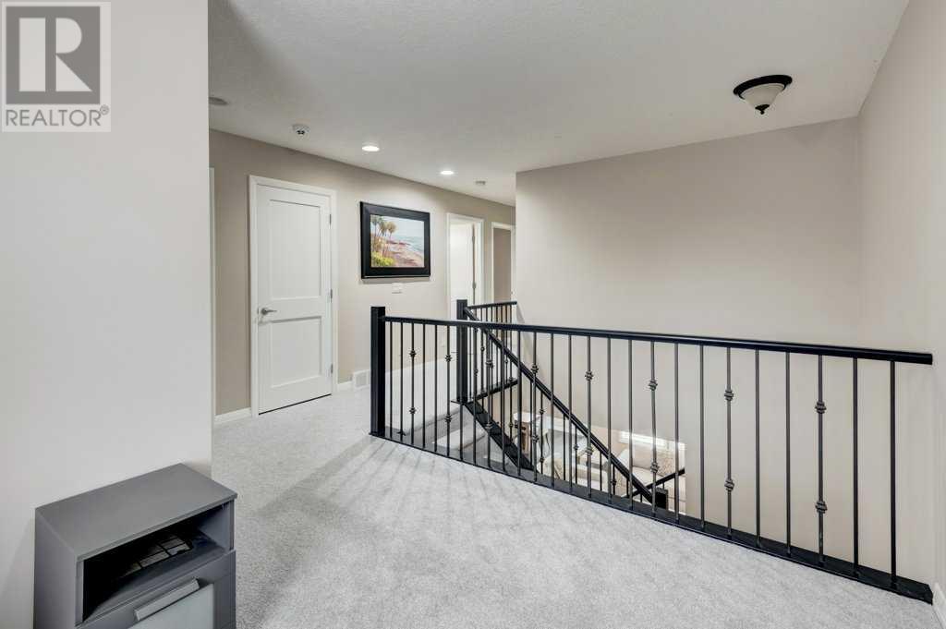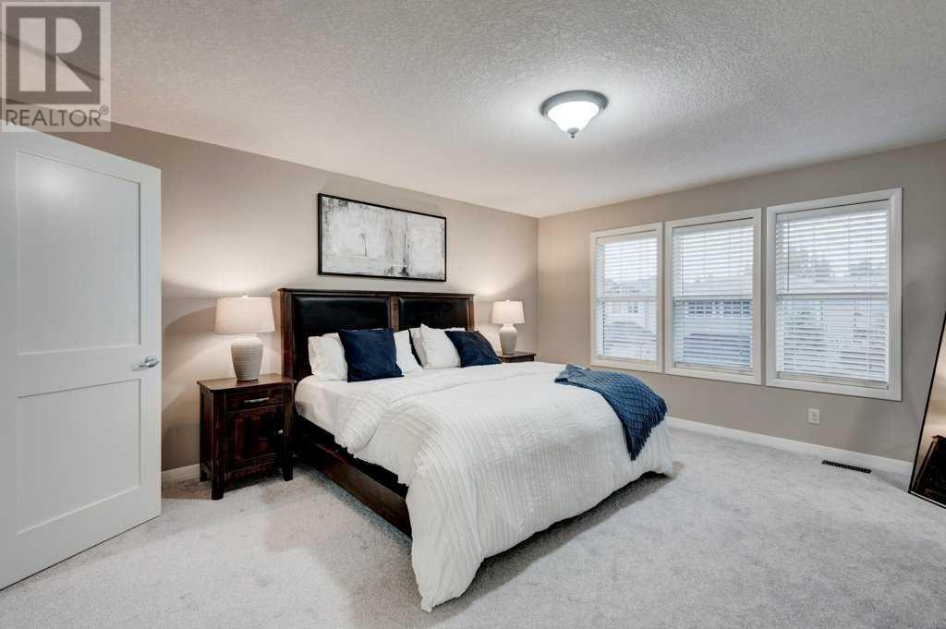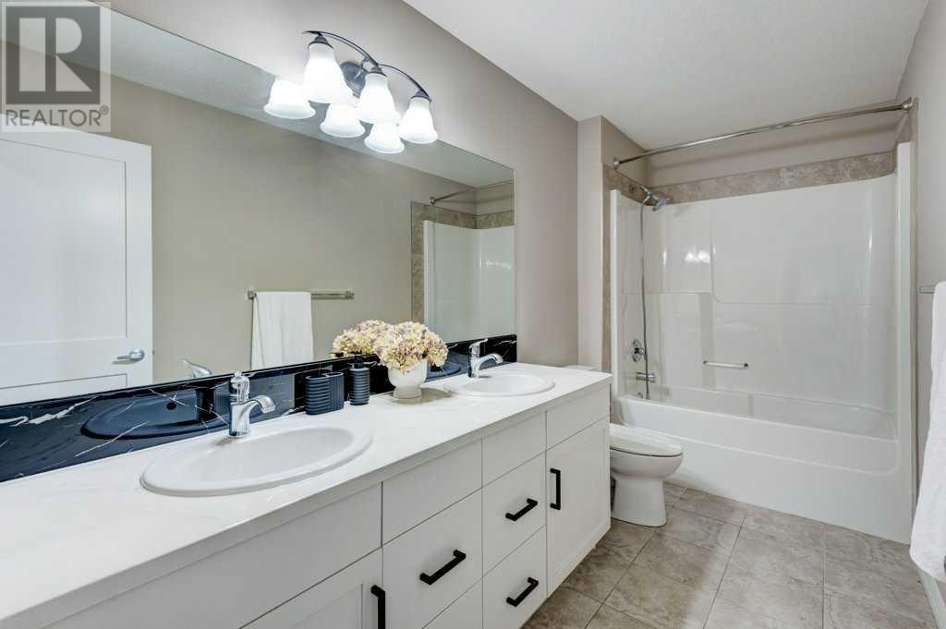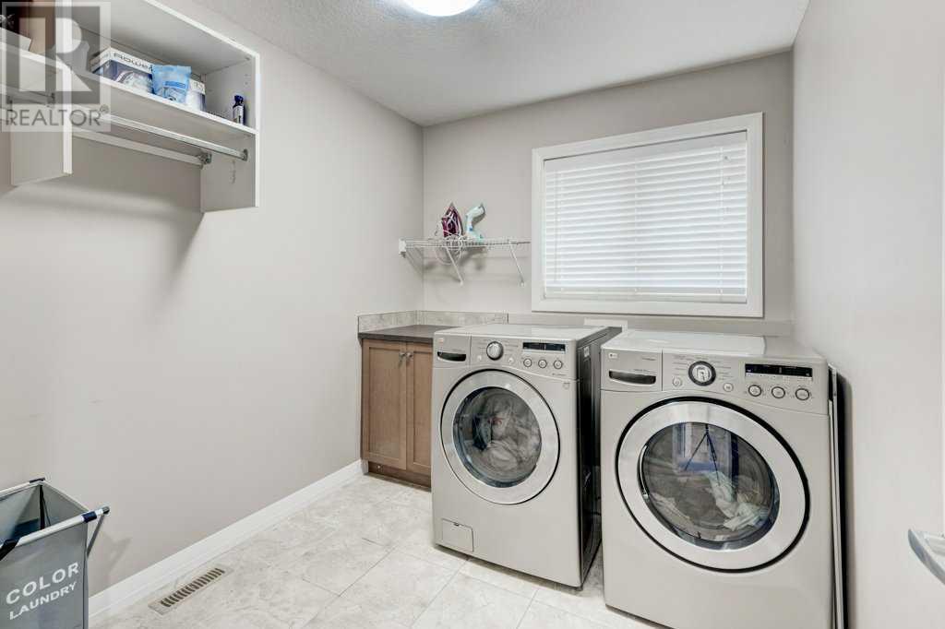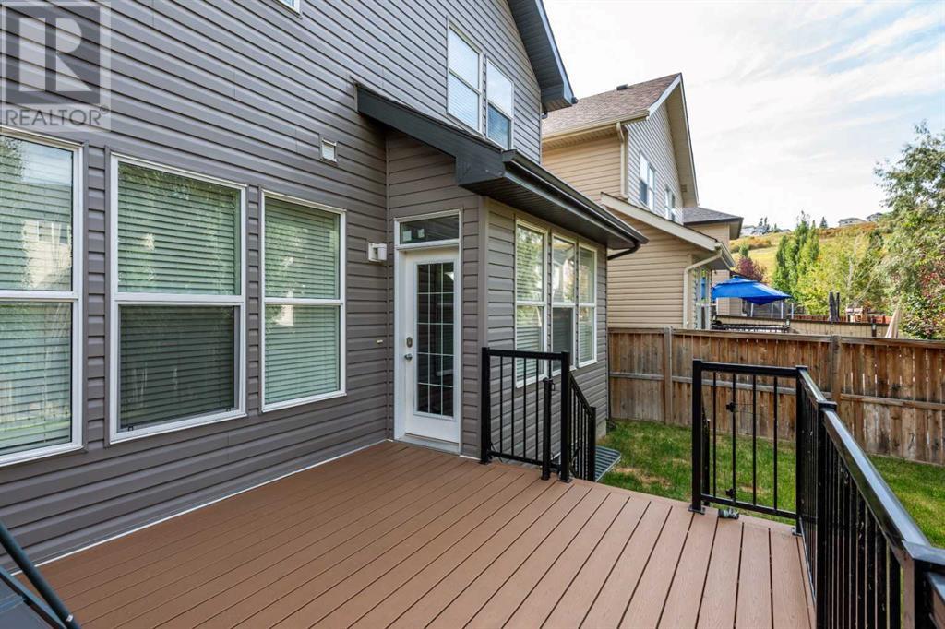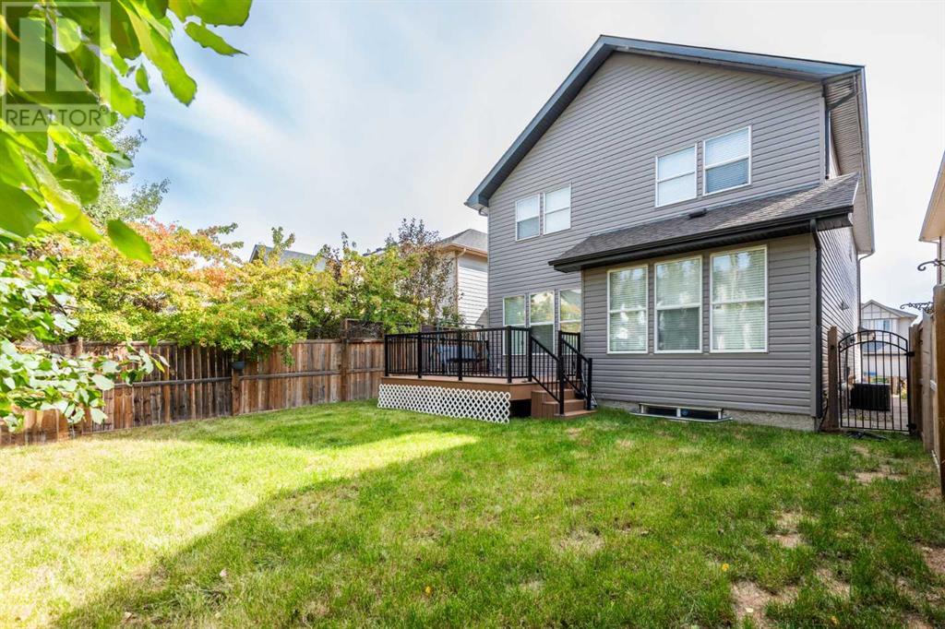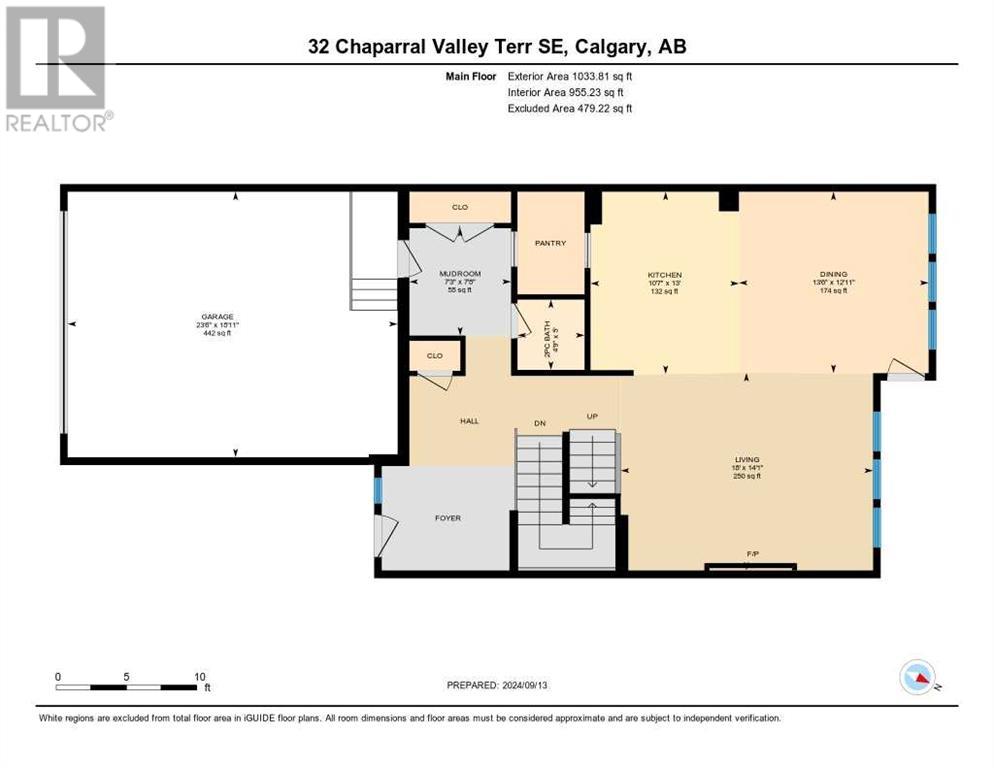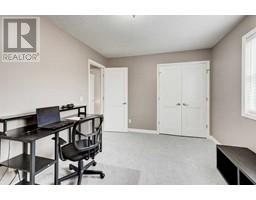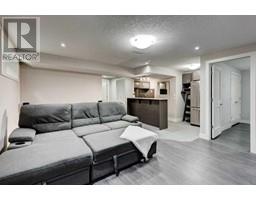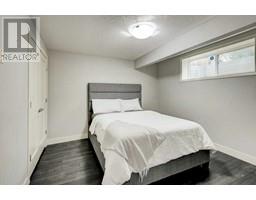5 Bedroom
4 Bathroom
2273.93 sqft
Fireplace
Central Air Conditioning
Forced Air
Lawn
$829,900
Discover Your Perfect Family Home in Chaparral Valley! Welcome to this stunningly renovated gem, where over $60,000 in recent upgrades have elevated this spacious residence into an exceptional living space. Situated on a serene cul-de-sac, this home offers both peace and convenience, with a nearby golf course and expansive provincial park with walking and biking paths.This generously sized home features 5 beautifully appointed bedrooms, making it ideal for large families. The main floor is highlighted by 9-foot ceilings, a stylish new 2-piece guest bath, and recent updates including fresh flooring, modern paint, a high-efficiency furnace, central air conditioning, and chic new trim. The remodeled kitchen, complete with upgraded appliances, is a culinary masterpiece perfect for both everyday meals and special gatherings.Upstairs, you’ll find three spacious bedrooms, a convenient upper laundry room, and a versatile den. The master suite is a true retreat, offering ample space with dual walk-in closets and a luxurious remodeled 5-piece ensuite bath.The lower level is a highlight, featuring a custom wet bar with a fridge and a seated bar, making it an entertainer’s dream. This level also includes two large bedrooms and a spa-like 5-piece bath with a steam shower, providing a relaxing escape.This home has been meticulously maintained and is in pristine condition. With a negotiable possession date at 60 days, it’s move-in ready and waiting for you to make it your own. Don’t miss out on this exceptional opportunity—schedule your viewing today and experience the perfect blend of luxury and comfort in Chaparral Valley! (id:41531)
Property Details
|
MLS® Number
|
A2164912 |
|
Property Type
|
Single Family |
|
Community Name
|
Chaparral |
|
Amenities Near By
|
Playground, Schools, Shopping, Water Nearby |
|
Community Features
|
Lake Privileges |
|
Features
|
Wet Bar |
|
Parking Space Total
|
4 |
|
Plan
|
0716323 |
|
Structure
|
Deck |
Building
|
Bathroom Total
|
4 |
|
Bedrooms Above Ground
|
3 |
|
Bedrooms Below Ground
|
2 |
|
Bedrooms Total
|
5 |
|
Appliances
|
Refrigerator, Gas Stove(s), Dishwasher, Hood Fan, Window Coverings, Washer & Dryer |
|
Basement Development
|
Finished |
|
Basement Type
|
Full (finished) |
|
Constructed Date
|
2009 |
|
Construction Material
|
Wood Frame |
|
Construction Style Attachment
|
Detached |
|
Cooling Type
|
Central Air Conditioning |
|
Exterior Finish
|
Vinyl Siding |
|
Fireplace Present
|
Yes |
|
Fireplace Total
|
1 |
|
Flooring Type
|
Carpeted, Tile, Vinyl Plank |
|
Foundation Type
|
Poured Concrete |
|
Half Bath Total
|
1 |
|
Heating Type
|
Forced Air |
|
Stories Total
|
2 |
|
Size Interior
|
2273.93 Sqft |
|
Total Finished Area
|
2273.93 Sqft |
|
Type
|
House |
Parking
Land
|
Acreage
|
No |
|
Fence Type
|
Fence |
|
Land Amenities
|
Playground, Schools, Shopping, Water Nearby |
|
Landscape Features
|
Lawn |
|
Size Frontage
|
10.67 M |
|
Size Irregular
|
395.00 |
|
Size Total
|
395 M2|4,051 - 7,250 Sqft |
|
Size Total Text
|
395 M2|4,051 - 7,250 Sqft |
|
Zoning Description
|
R-1n |
Rooms
| Level |
Type |
Length |
Width |
Dimensions |
|
Lower Level |
5pc Bathroom |
|
|
Measurements not available |
|
Lower Level |
Bedroom |
|
|
11.58 Ft x 11.00 Ft |
|
Lower Level |
Bedroom |
|
|
11.92 Ft x 12.50 Ft |
|
Lower Level |
Recreational, Games Room |
|
|
13.67 Ft x 17.33 Ft |
|
Main Level |
2pc Bathroom |
|
|
Measurements not available |
|
Main Level |
Dining Room |
|
|
12.92 Ft x 13.50 Ft |
|
Main Level |
Kitchen |
|
|
13.00 Ft x 10.58 Ft |
|
Main Level |
Living Room |
|
|
14.08 Ft x 18.00 Ft |
|
Main Level |
Other |
|
|
7.67 Ft x 7.25 Ft |
|
Upper Level |
5pc Bathroom |
|
|
Measurements not available |
|
Upper Level |
5pc Bathroom |
|
|
Measurements not available |
|
Upper Level |
Bedroom |
|
|
12.50 Ft x 14.00 Ft |
|
Upper Level |
Bedroom |
|
|
13.92 Ft x 9.92 Ft |
|
Upper Level |
Bonus Room |
|
|
7.58 Ft x 9.58 Ft |
|
Upper Level |
Laundry Room |
|
|
9.42 Ft x 7.58 Ft |
|
Upper Level |
Primary Bedroom |
|
|
13.83 Ft x 16.08 Ft |
https://www.realtor.ca/real-estate/27442174/32-chaparral-valley-terrace-se-calgary-chaparral



















