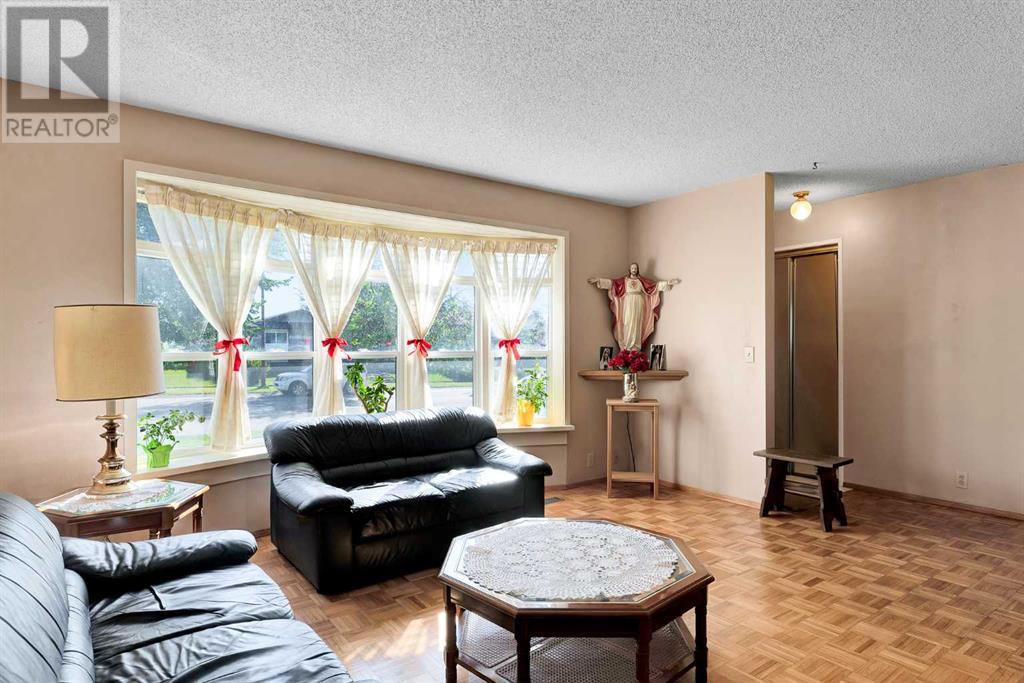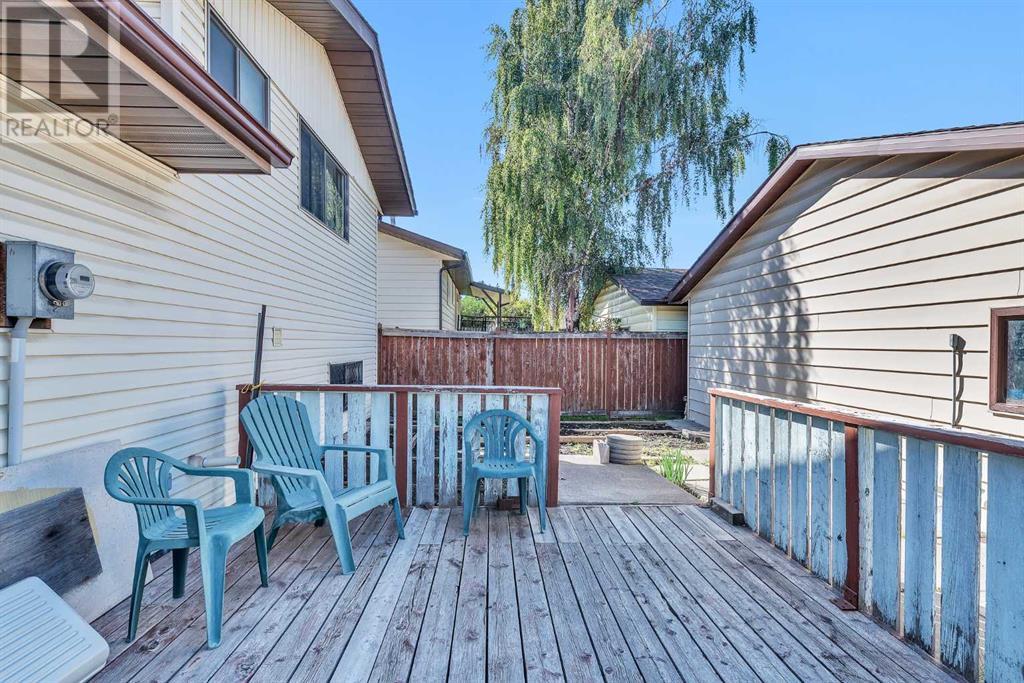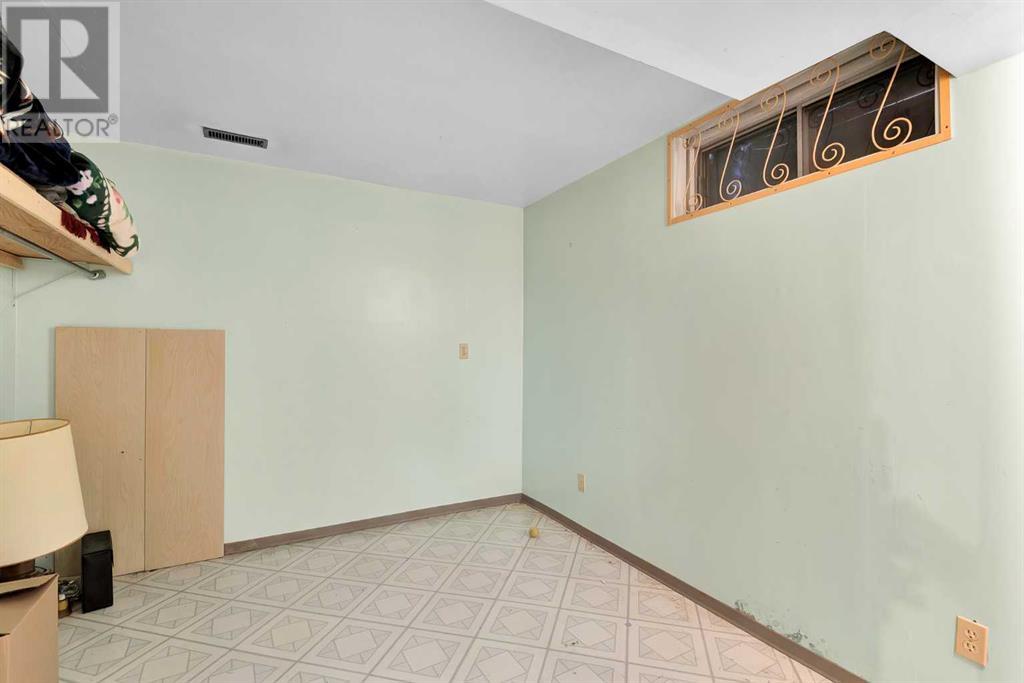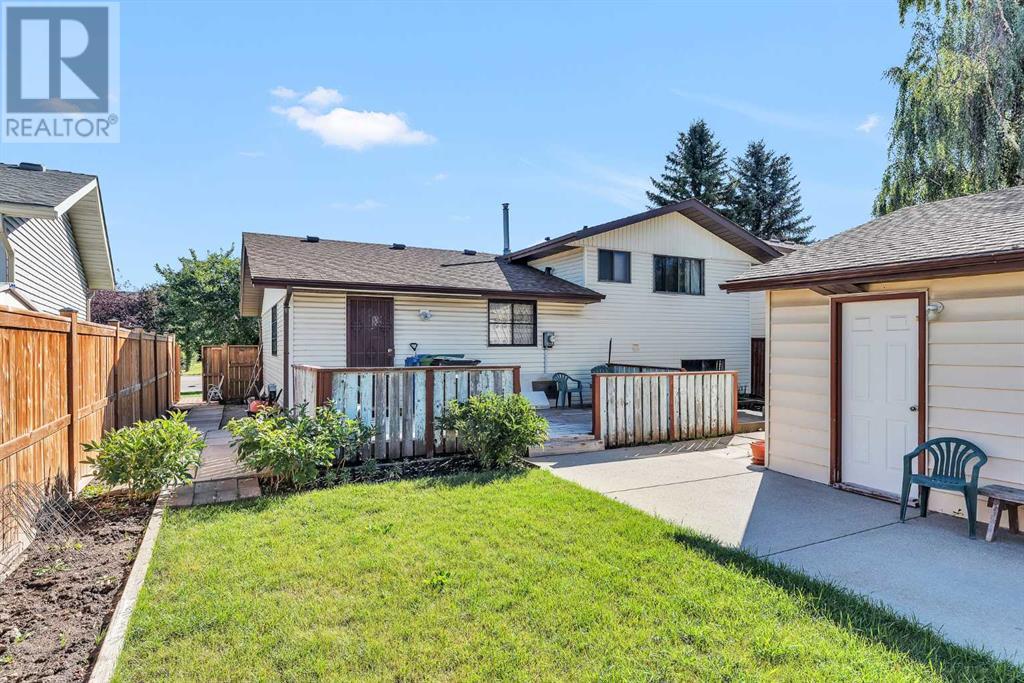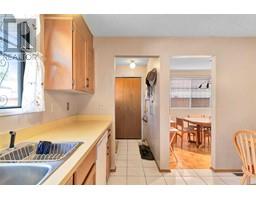5 Bedroom
3 Bathroom
1171 sqft
4 Level
Fireplace
None
Forced Air
Garden Area, Landscaped
$500,000
Your new home is a fully developed, well maintained family home that has been lovingly cared for by the current owners for the past 45 years! You will love the great curb appeal that is highlighted by updated vinyl siding, brick accent, newer roof shingles and interlocking patio stones walkway. With a total of over 2100 square feet of development which includes a total of 5 bedrooms, 3 bathrooms and an abundance of various rooms you will be sure not to run out of space for your growing family. The main floor features a bright and spacious living room (with a bow window), a dining room which is a great place to gather for meals with family and friends and a well-layed out kitchen with an abundance of cabinetry and counter space and an eating area. Easy access to the sunny, west facing 23' X 13' deck, concrete patio, completely fenced in yard and garden area. On the upper level you will find 3 generous sized bedrooms including the primary bedroom that is complete with an ensuite bath and a wall to wall closet. The third level boasts a large yet cozy family room complete with a gas fireplace, a good sized bedroom and another full bath. The basement level has a large room that can easily be used for a rec room or games room, a fifth bedroom(window not to code), a laundry area and tons of storage in the crawl space. There are many great features such as an abundance of parquet flooring, newer furnace, water tank, dishwasher, washer and dryer and much more. Your vehicles will enjoy the double oversized garage and there is also a concrete RV pad. This unbeatable location is within walking distance of 2 schools, transit, shopping, community association, close to various amenities and easy access to major thoroughfares. (id:41531)
Property Details
|
MLS® Number
|
A2166524 |
|
Property Type
|
Single Family |
|
Community Name
|
Abbeydale |
|
Amenities Near By
|
Park, Playground, Recreation Nearby, Schools, Shopping |
|
Features
|
Back Lane, No Animal Home, No Smoking Home |
|
Parking Space Total
|
2 |
|
Plan
|
7711500 |
|
Structure
|
Deck |
Building
|
Bathroom Total
|
3 |
|
Bedrooms Above Ground
|
3 |
|
Bedrooms Below Ground
|
2 |
|
Bedrooms Total
|
5 |
|
Appliances
|
Washer, Refrigerator, Dishwasher, Stove, Dryer, Microwave, Hood Fan, Window Coverings, Garage Door Opener |
|
Architectural Style
|
4 Level |
|
Basement Development
|
Finished |
|
Basement Type
|
Full (finished) |
|
Constructed Date
|
1979 |
|
Construction Material
|
Wood Frame |
|
Construction Style Attachment
|
Detached |
|
Cooling Type
|
None |
|
Exterior Finish
|
Brick, Vinyl Siding |
|
Fireplace Present
|
Yes |
|
Fireplace Total
|
1 |
|
Flooring Type
|
Carpeted, Ceramic Tile, Parquet |
|
Foundation Type
|
Poured Concrete |
|
Half Bath Total
|
1 |
|
Heating Fuel
|
Natural Gas |
|
Heating Type
|
Forced Air |
|
Size Interior
|
1171 Sqft |
|
Total Finished Area
|
1171 Sqft |
|
Type
|
House |
Parking
|
Detached Garage
|
2 |
|
Oversize
|
|
|
R V
|
|
Land
|
Acreage
|
No |
|
Fence Type
|
Fence |
|
Land Amenities
|
Park, Playground, Recreation Nearby, Schools, Shopping |
|
Landscape Features
|
Garden Area, Landscaped |
|
Size Depth
|
33.52 M |
|
Size Frontage
|
15.54 M |
|
Size Irregular
|
521.00 |
|
Size Total
|
521 M2|4,051 - 7,250 Sqft |
|
Size Total Text
|
521 M2|4,051 - 7,250 Sqft |
|
Zoning Description
|
R-c2 |
Rooms
| Level |
Type |
Length |
Width |
Dimensions |
|
Basement |
Recreational, Games Room |
|
|
17.58 Ft x 14.17 Ft |
|
Basement |
Bedroom |
|
|
10.75 Ft x 9.25 Ft |
|
Basement |
Laundry Room |
|
|
6.33 Ft x 5.25 Ft |
|
Basement |
Storage |
|
|
25.75 Ft x 17.33 Ft |
|
Lower Level |
Family Room |
|
|
14.58 Ft x 11.33 Ft |
|
Lower Level |
Bedroom |
|
|
9.92 Ft x 9.83 Ft |
|
Lower Level |
4pc Bathroom |
|
|
10.08 Ft x 5.00 Ft |
|
Main Level |
Living Room |
|
|
14.42 Ft x 12.50 Ft |
|
Main Level |
Dining Room |
|
|
10.08 Ft x 8.42 Ft |
|
Main Level |
Kitchen |
|
|
11.67 Ft x 9.33 Ft |
|
Main Level |
Other |
|
|
8.58 Ft x 6.50 Ft |
|
Upper Level |
Primary Bedroom |
|
|
12.33 Ft x 11.67 Ft |
|
Upper Level |
2pc Bathroom |
|
|
4.92 Ft x 4.83 Ft |
|
Upper Level |
Bedroom |
|
|
10.58 Ft x 9.08 Ft |
|
Upper Level |
Bedroom |
|
|
10.58 Ft x 8.17 Ft |
|
Upper Level |
4pc Bathroom |
|
|
8.42 Ft x 4.75 Ft |
https://www.realtor.ca/real-estate/27442176/959-abbeydale-drive-ne-calgary-abbeydale





