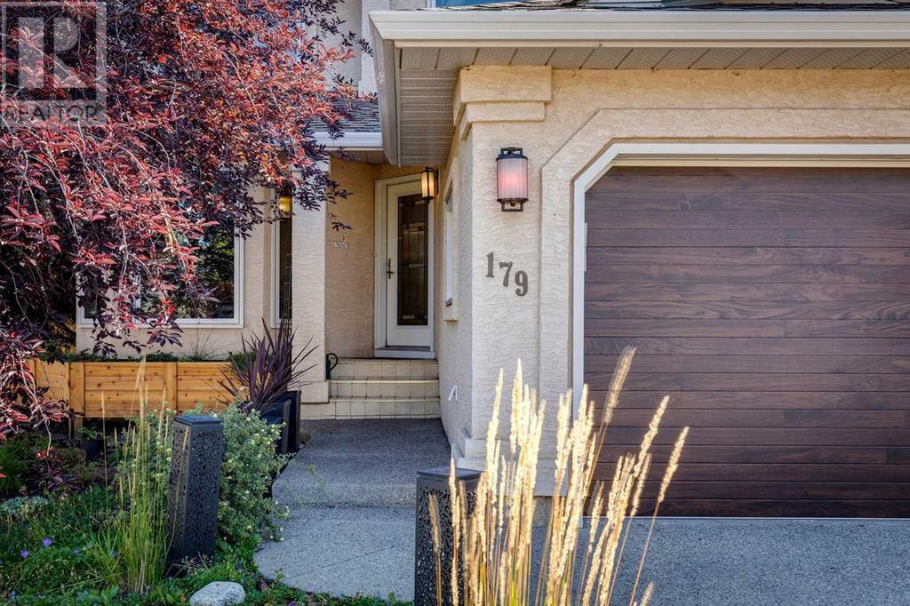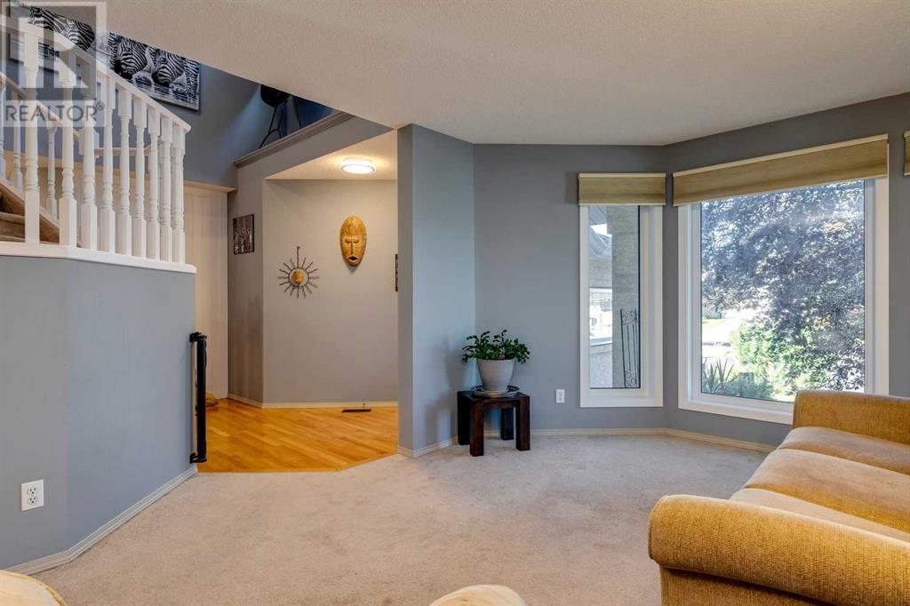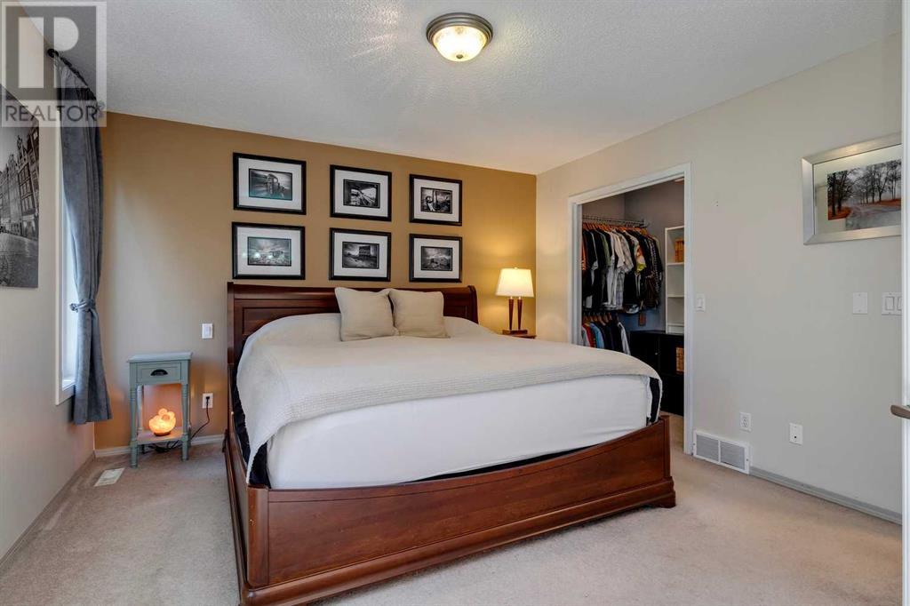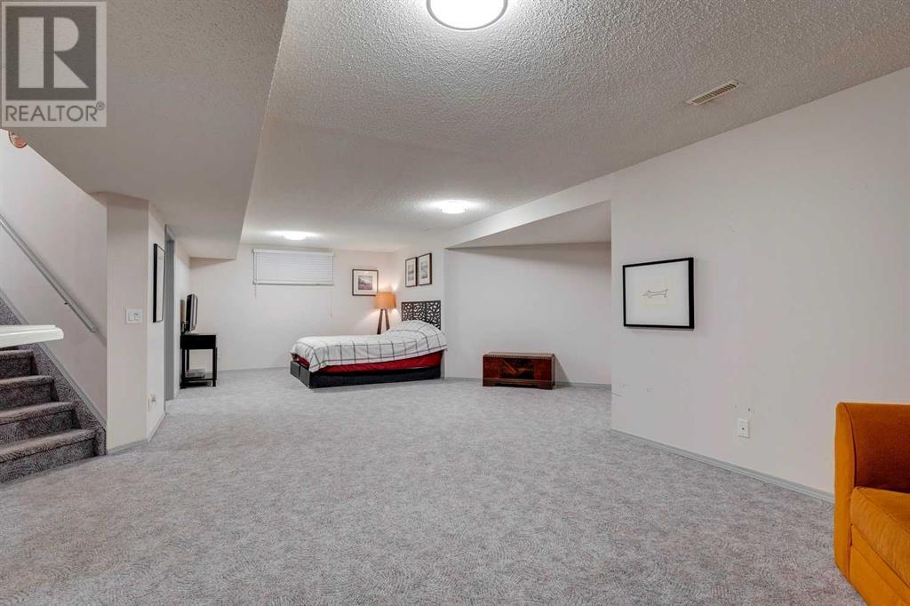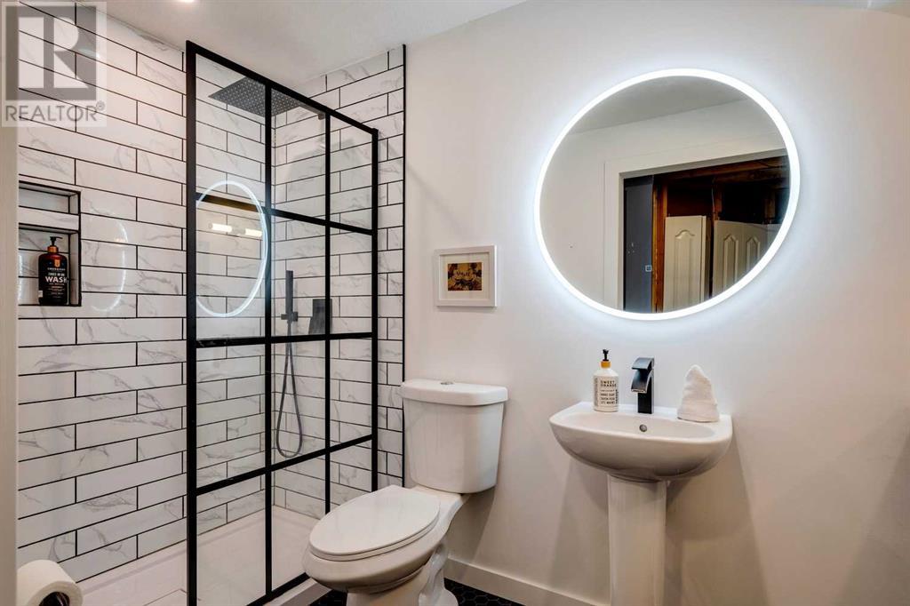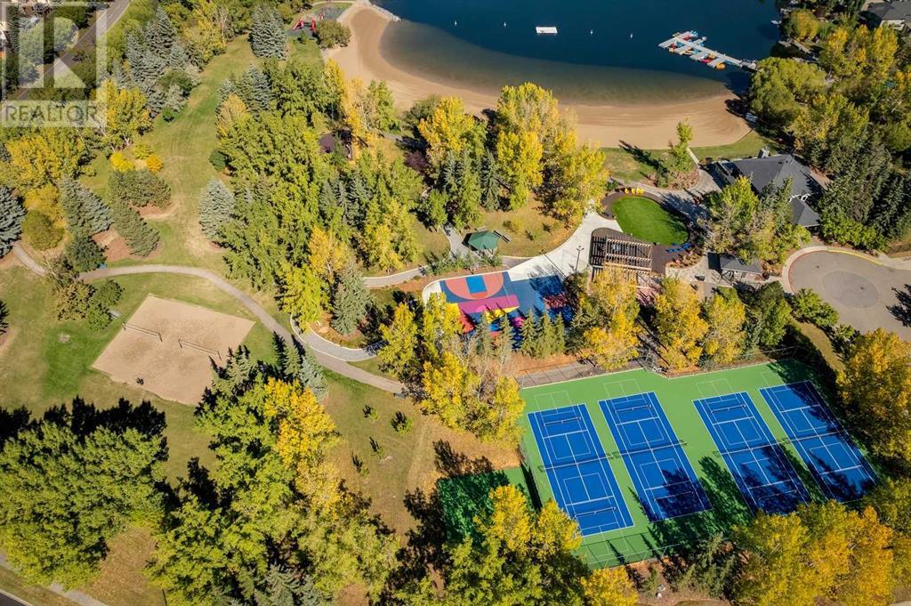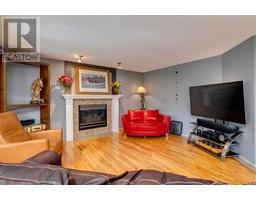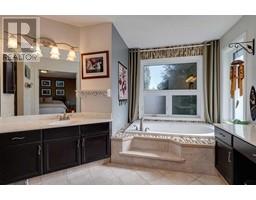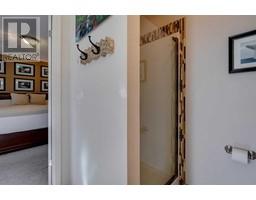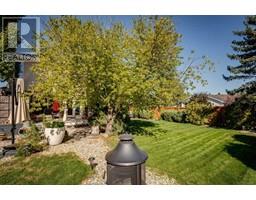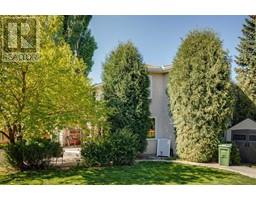4 Bedroom
4 Bathroom
2026 sqft
Fireplace
Central Air Conditioning
Central Heating, Forced Air
Fruit Trees, Landscaped, Lawn, Underground Sprinkler
$849,900
Don’t miss out on this opportunity in the prestigious community of McKenzie Lake! This stunning home offers exclusive access to the lake for residents, where your active family can enjoy summer activities like swimming, kayaking, fishing, and paddle boarding at the private community lake. The community offers year-round entertainment with skating and ice fishing all winter as well. McKenzie Lake living offers the perfect blend of leisure and active engagement, ideal for those seeking a dynamic lifestyle. With top-rated schools, a golf course, convenient shopping, and easy access to major routes nearby, this location truly has it all. Plus, Fish Creek Park is just a stone’s throw away, making it a dream for nature lovers.Situated on a prime corner lot, this home features a spacious front-attached garage and an expansive backyard oasis with a deck, pergola, and mature trees—ideal for outdoor entertaining. Inside, the 2 storey entrance and front sitting room greet you, leading to a kitchen that has been freshly updated with painted cabinets, granite countertops, and a cozy living room with views of the lush backyard.Upstairs, you'll find FOUR generous bedrooms, including a master retreat overlooking the backyard. The ensuite offers a serene escape with a soaker tub, separate shower, sink, and makeup vanity. The partially finished basement includes a large recreation room with additional electric heat, a stunning 3-piece bath completed in 2023, and plenty of storage space.Noteworthy upgrades include new windows and doors (2021/2022), a new garage door (2022), and a new furnace (2022), dishwasher (2022) ensuring the home is move-in ready.Perfectly positioned within walking distance of schools, close to the golf course, and with easy access to shopping centers, major routes, and Fish Creek Park, this home offers the best of McKenzie Lake living. Don’t miss your chance to own a piece of this vibrant and active community! (id:41531)
Property Details
|
MLS® Number
|
A2166970 |
|
Property Type
|
Single Family |
|
Community Name
|
McKenzie Lake |
|
Amenities Near By
|
Golf Course, Park, Playground, Recreation Nearby, Schools, Shopping, Water Nearby |
|
Community Features
|
Golf Course Development, Lake Privileges, Fishing |
|
Features
|
Treed, Other, Pvc Window, Level, Parking |
|
Parking Space Total
|
4 |
|
Plan
|
9212250 |
|
Structure
|
Shed, Deck |
Building
|
Bathroom Total
|
4 |
|
Bedrooms Above Ground
|
4 |
|
Bedrooms Total
|
4 |
|
Amenities
|
Other, Recreation Centre |
|
Appliances
|
Washer, Refrigerator, Range - Electric, Dishwasher, Dryer, Hood Fan, Garage Door Opener, Water Heater - Gas |
|
Basement Development
|
Partially Finished |
|
Basement Type
|
Full (partially Finished) |
|
Constructed Date
|
1993 |
|
Construction Material
|
Wood Frame |
|
Construction Style Attachment
|
Detached |
|
Cooling Type
|
Central Air Conditioning |
|
Exterior Finish
|
Stucco |
|
Fireplace Present
|
Yes |
|
Fireplace Total
|
1 |
|
Flooring Type
|
Carpeted, Ceramic Tile, Hardwood, Linoleum |
|
Foundation Type
|
Poured Concrete |
|
Half Bath Total
|
1 |
|
Heating Fuel
|
Natural Gas |
|
Heating Type
|
Central Heating, Forced Air |
|
Stories Total
|
2 |
|
Size Interior
|
2026 Sqft |
|
Total Finished Area
|
2026 Sqft |
|
Type
|
House |
Parking
Land
|
Acreage
|
No |
|
Fence Type
|
Fence |
|
Land Amenities
|
Golf Course, Park, Playground, Recreation Nearby, Schools, Shopping, Water Nearby |
|
Landscape Features
|
Fruit Trees, Landscaped, Lawn, Underground Sprinkler |
|
Size Depth
|
36 M |
|
Size Frontage
|
16.35 M |
|
Size Irregular
|
576.00 |
|
Size Total
|
576 M2|4,051 - 7,250 Sqft |
|
Size Total Text
|
576 M2|4,051 - 7,250 Sqft |
|
Zoning Description
|
R-c1 |
Rooms
| Level |
Type |
Length |
Width |
Dimensions |
|
Basement |
Recreational, Games Room |
|
|
32.00 Ft x 12.00 Ft |
|
Basement |
3pc Bathroom |
|
|
10.50 Ft x 5.00 Ft |
|
Basement |
Furnace |
|
|
13.50 Ft x 10.00 Ft |
|
Basement |
Storage |
|
|
12.50 Ft x 10.00 Ft |
|
Main Level |
Living Room |
|
|
13.00 Ft x 10.50 Ft |
|
Main Level |
Dining Room |
|
|
12.00 Ft x 8.00 Ft |
|
Main Level |
Kitchen |
|
|
12.00 Ft x 11.00 Ft |
|
Main Level |
Family Room |
|
|
15.50 Ft x 12.50 Ft |
|
Main Level |
Laundry Room |
|
|
8.00 Ft x 6.00 Ft |
|
Main Level |
2pc Bathroom |
|
|
5.00 Ft x 5.00 Ft |
|
Upper Level |
Primary Bedroom |
|
|
13.00 Ft x 12.50 Ft |
|
Upper Level |
4pc Bathroom |
|
|
13.50 Ft x 10.00 Ft |
|
Upper Level |
Bedroom |
|
|
10.00 Ft x 10.00 Ft |
|
Upper Level |
Bedroom |
|
|
11.33 Ft x 10.00 Ft |
|
Upper Level |
Bedroom |
|
|
10.67 Ft x 9.00 Ft |
|
Upper Level |
4pc Bathroom |
|
|
8.00 Ft x 5.00 Ft |
https://www.realtor.ca/real-estate/27443016/179-mountain-park-drive-se-calgary-mckenzie-lake

