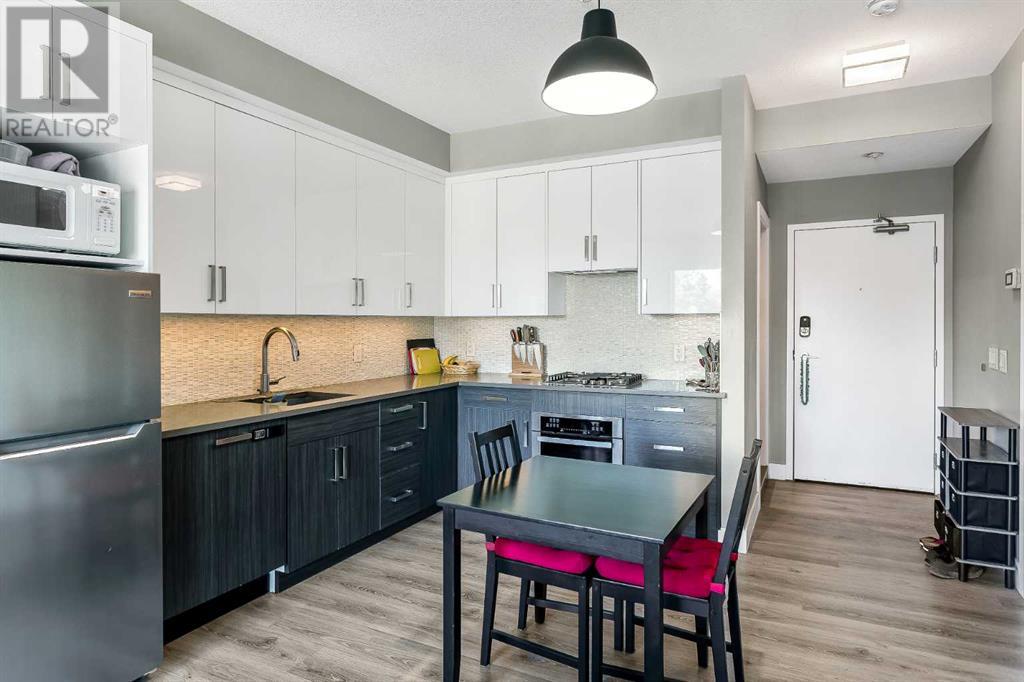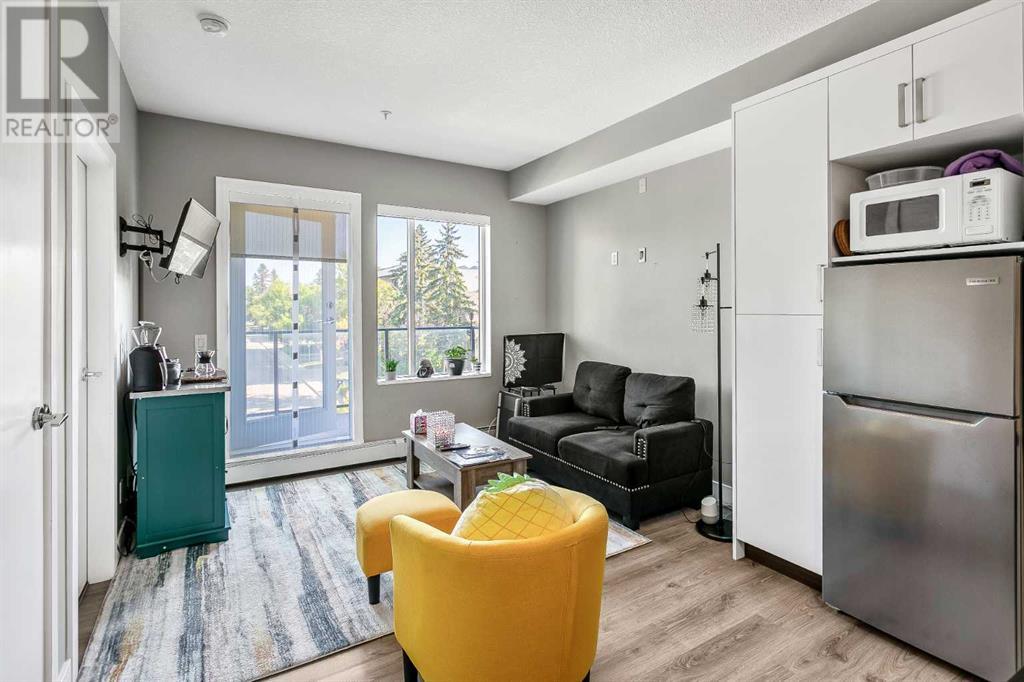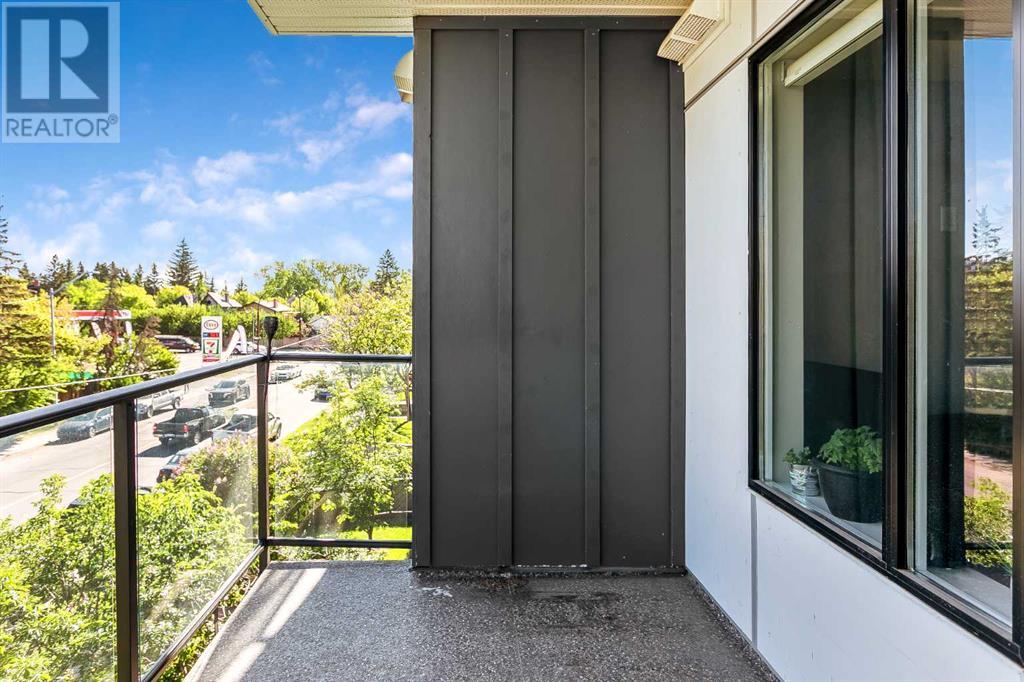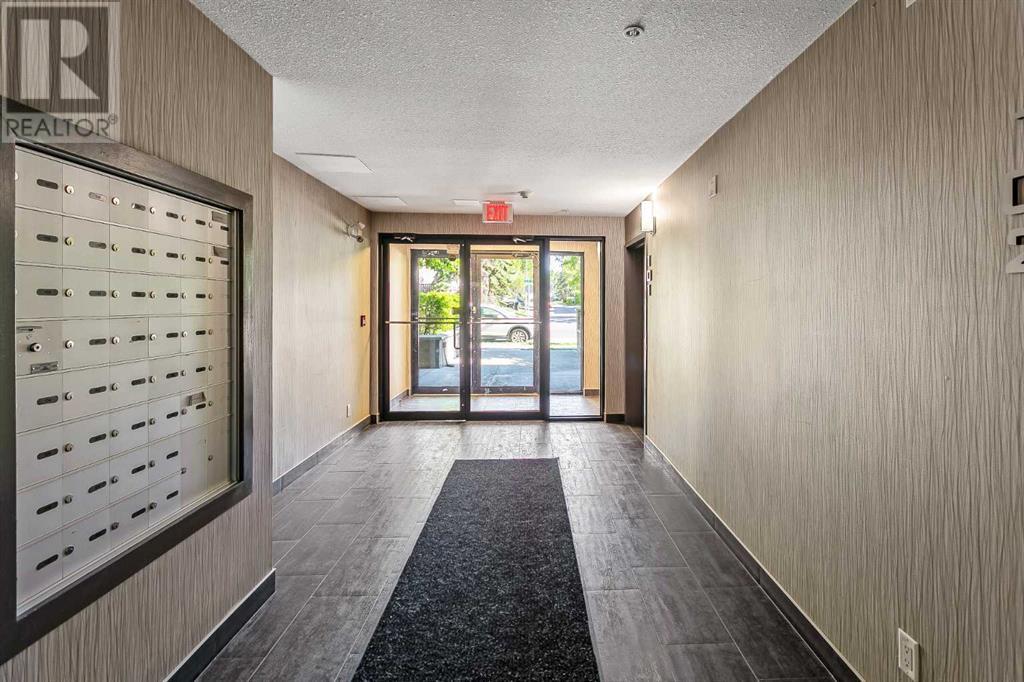Calgary Real Estate Agency
301, 1521 26 Avenue Sw Calgary, Alberta T2T 1C4
$329,000Maintenance, Common Area Maintenance, Heat, Insurance, Parking, Property Management, Reserve Fund Contributions, Waste Removal, Water
$477.99 Monthly
Maintenance, Common Area Maintenance, Heat, Insurance, Parking, Property Management, Reserve Fund Contributions, Waste Removal, Water
$477.99 MonthlyWelcome to your ideal home! This exquisite 2-bedroom, 2-bathroom condominium in South Calgary offers a perfect blend of quality and affordability, nestled in one of the most coveted inner-city neighbourhoods. Situated within walking distance of vibrant Marda Loop and close to downtown, this residence boasts numerous amenities. Included are a titled underground parking space with storage, a sophisticated home automation system, in-suite laundry facilities, and access to a rooftop patio with breathtaking city skyline views. Despite its compact size, this open-concept, European-inspired unit is meticulously designed to optimize every inch, featuring ample in-suite storage solutions. The gourmet kitchen is equipped with stainless steel appliances, a gas cooktop, and two-tone cabinetry complemented by LED feature lighting. The living room, bathed in natural light, opens onto a private balcony with a gas hookup, perfect for outdoor relaxation. Both bedrooms offer direct access to a well-appointed 5-piece Jack & Jill bathroom and are enhanced by built-in wardrobes, eliminating the need for bulky dressers. Additionally, there is a second fully-tiled 3-piece main bathroom. To top it off, this pet-friendly building ensures that every member of your household feels welcome. (id:41531)
Property Details
| MLS® Number | A2167266 |
| Property Type | Single Family |
| Community Name | South Calgary |
| Amenities Near By | Schools, Shopping |
| Community Features | Pets Allowed |
| Features | Other, Closet Organizers |
| Parking Space Total | 1 |
| Plan | 1512592 |
Building
| Bathroom Total | 2 |
| Bedrooms Above Ground | 2 |
| Bedrooms Total | 2 |
| Appliances | Refrigerator, Cooktop - Electric, Oven - Built-in, Hood Fan, Window Coverings, Garage Door Opener |
| Architectural Style | Low Rise |
| Constructed Date | 2013 |
| Construction Material | Wood Frame |
| Construction Style Attachment | Attached |
| Cooling Type | None |
| Fireplace Present | No |
| Flooring Type | Vinyl Plank |
| Heating Type | Baseboard Heaters |
| Stories Total | 4 |
| Size Interior | 616.51 Sqft |
| Total Finished Area | 616.51 Sqft |
| Type | Apartment |
Parking
| Garage | |
| Heated Garage | |
| Underground |
Land
| Acreage | No |
| Land Amenities | Schools, Shopping |
| Size Total Text | Unknown |
| Zoning Description | M-c2 |
Rooms
| Level | Type | Length | Width | Dimensions |
|---|---|---|---|---|
| Main Level | Other | 1.22 M x 1.68 M | ||
| Main Level | Kitchen | 3.66 M x 3.81 M | ||
| Main Level | Living Room | 2.59 M x 3.40 M | ||
| Main Level | Laundry Room | .94 M x .94 M | ||
| Main Level | Primary Bedroom | 3.18 M x 3.81 M | ||
| Main Level | Bedroom | 2.92 M x 3.23 M | ||
| Main Level | 3pc Bathroom | .97 M x 2.18 M | ||
| Main Level | 5pc Bathroom | 2.16 M x 2.62 M |
https://www.realtor.ca/real-estate/27443407/301-1521-26-avenue-sw-calgary-south-calgary
Interested?
Contact us for more information
































































