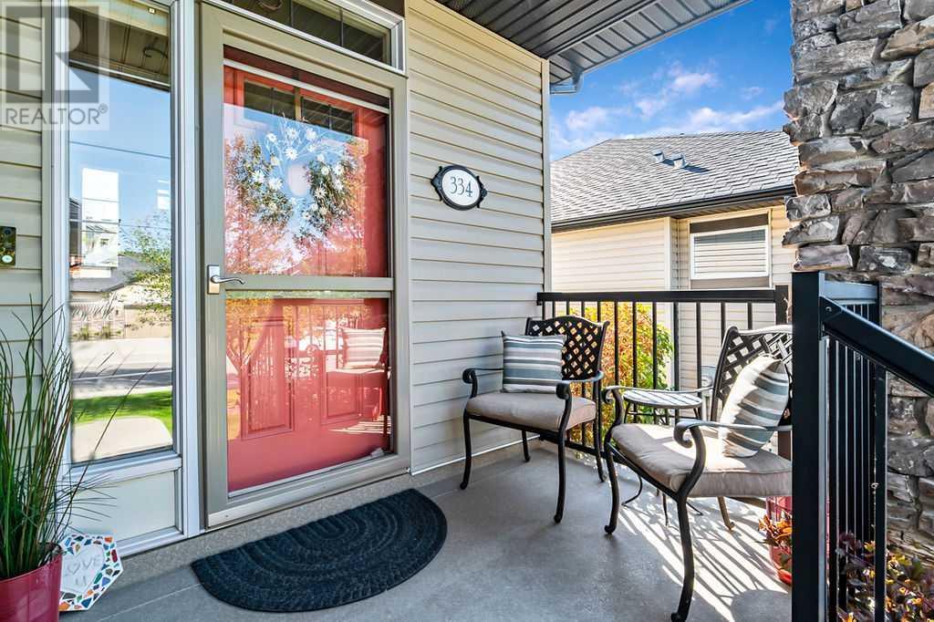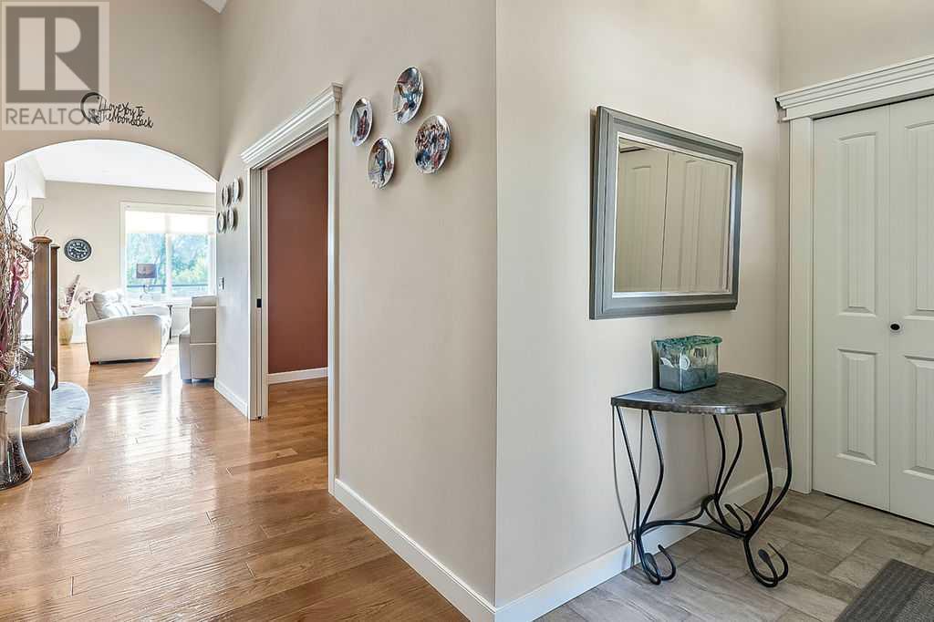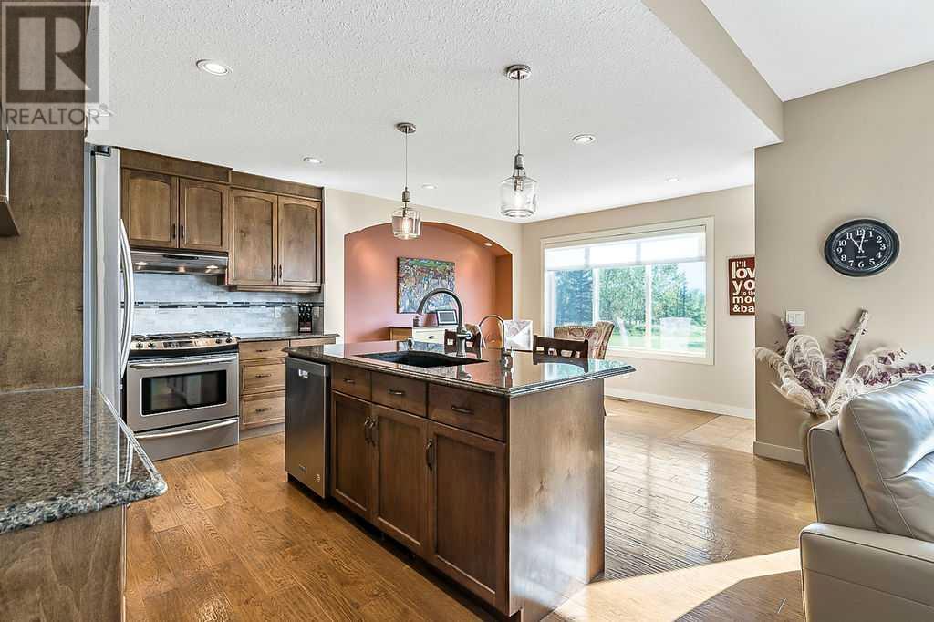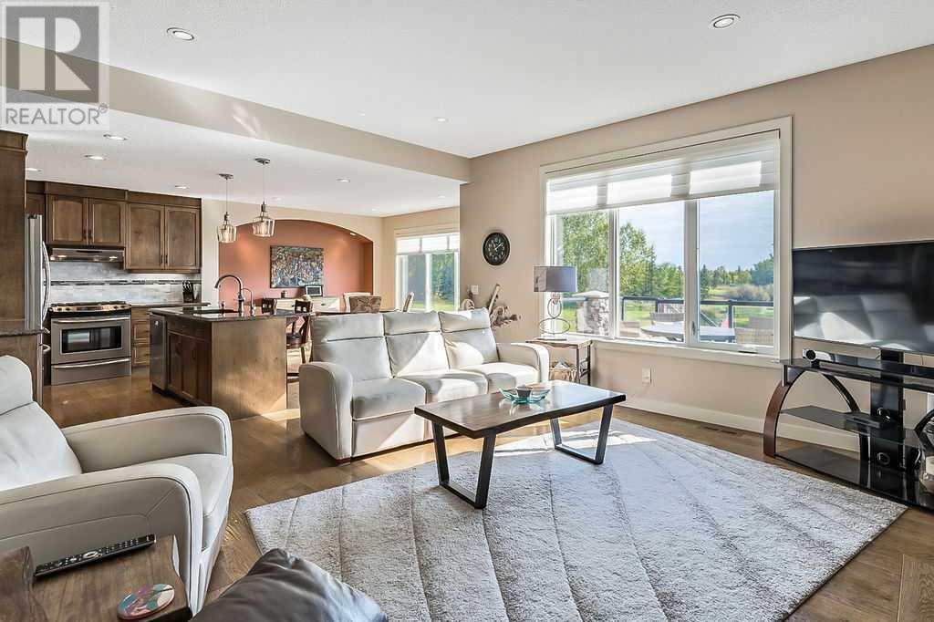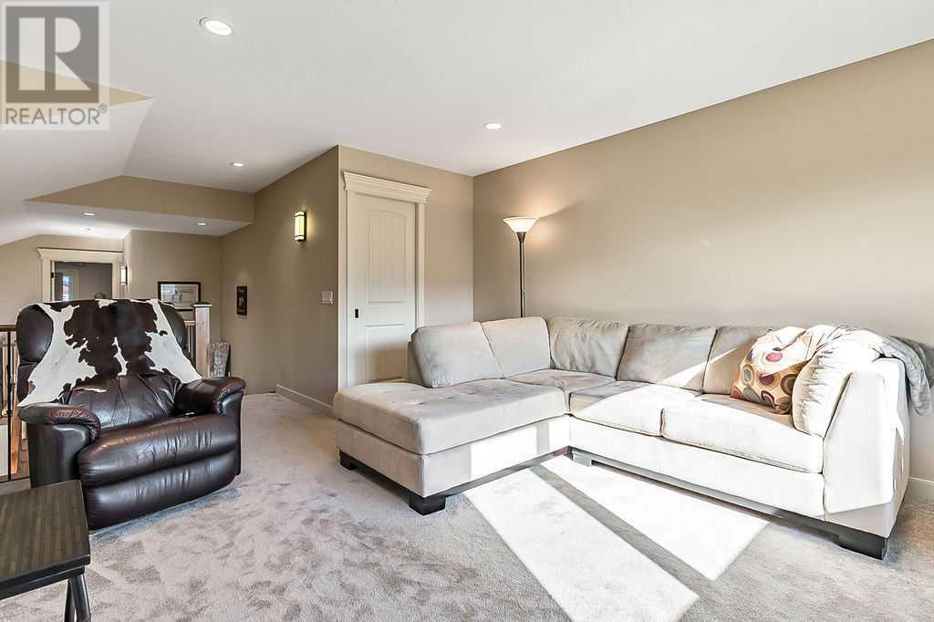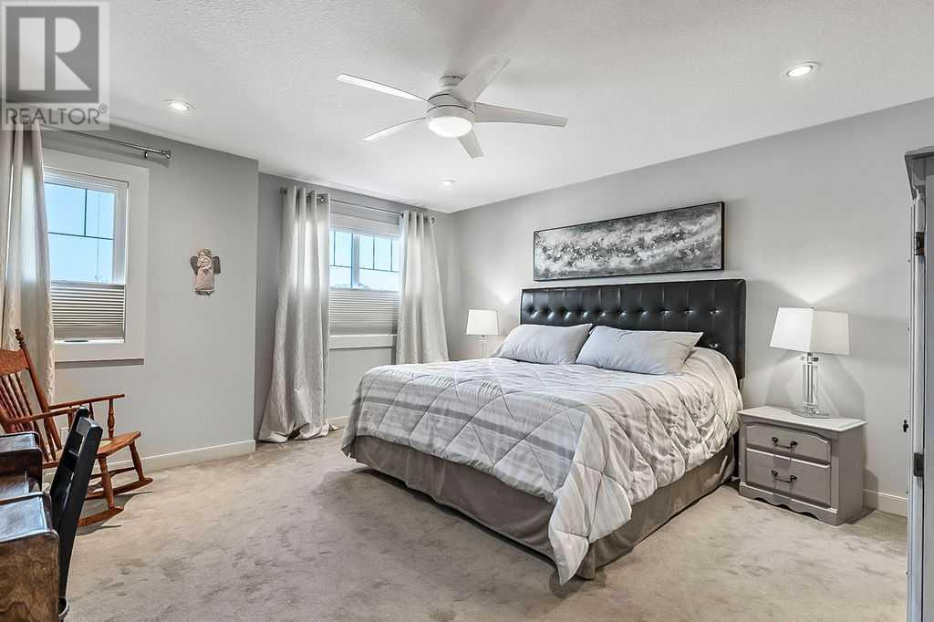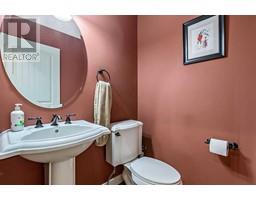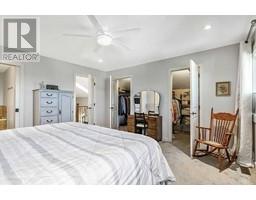2 Bedroom
3 Bathroom
1826 sqft
Fireplace
Central Air Conditioning
Forced Air, In Floor Heating
Landscaped
$817,500
ABSOLUTELY BEAUTIFUL !! Don't miss this immaculately maintained, 1826 sq. ft. luxury villa, on the 4th fairway at Crystal Ridge Golf Course in Okotoks, it has so much to offer !! The main floor has the bright, sunny kitchen ( WITH ISLAND, GRANITE COUNTERTOPS, STAINLESS APPLIANCES AND A BUTLERS PANTRY WITH COFFEE BAR ), family room ( WITH GAS FIREPLACE ) & breakfast nook ( WITH DECK ACCESS ) all flowing together over engineered hardwood floors. On the main you'll also find the formal dining room, huge laundry / mudroom and a 2pc. bath. Upstairs is the extra large primary bedroom ( WITH A 5C. ENSUITE & DOUBLE WALK IN CLOSETS ) and A private bonus room. Downstairs you'll find the professionally finished, walk out with level ( WITH 9 FT CEILINGS ) that features a large family room ( WITH GAS FIREPLACE ) games area ( WITH WET BAR ) , a second bedroom and mechanical / storage room. This home also features central air conditioning and dual zone, in floor heat in the lower level. Outside you'll love the finished and insulated, front 2 car attached garage ( WITH EPOXY FLOORING ) and inviting front porch and in the back overlooking the golf course, there's the private raised deck, 2 patio's ( ONE COVERED ) and handy shed ! (id:41531)
Property Details
|
MLS® Number
|
A2167125 |
|
Property Type
|
Single Family |
|
Community Name
|
Crystal Green |
|
Features
|
Cul-de-sac, No Smoking Home |
|
Parking Space Total
|
4 |
|
Plan
|
0611252 |
|
Structure
|
Deck |
|
View Type
|
View |
Building
|
Bathroom Total
|
3 |
|
Bedrooms Above Ground
|
1 |
|
Bedrooms Below Ground
|
1 |
|
Bedrooms Total
|
2 |
|
Appliances
|
Washer, Refrigerator, Gas Stove(s), Dishwasher, Microwave, Hood Fan, Window Coverings, Garage Door Opener |
|
Basement Development
|
Finished |
|
Basement Type
|
Full (finished) |
|
Constructed Date
|
2006 |
|
Construction Material
|
Wood Frame |
|
Construction Style Attachment
|
Semi-detached |
|
Cooling Type
|
Central Air Conditioning |
|
Exterior Finish
|
Stone, Vinyl Siding |
|
Fireplace Present
|
Yes |
|
Fireplace Total
|
2 |
|
Flooring Type
|
Carpeted, Ceramic Tile, Hardwood |
|
Foundation Type
|
Poured Concrete |
|
Half Bath Total
|
1 |
|
Heating Fuel
|
Natural Gas |
|
Heating Type
|
Forced Air, In Floor Heating |
|
Stories Total
|
2 |
|
Size Interior
|
1826 Sqft |
|
Total Finished Area
|
1826 Sqft |
|
Type
|
Duplex |
Parking
|
Attached Garage
|
2 |
|
Garage
|
|
|
Heated Garage
|
|
Land
|
Acreage
|
No |
|
Fence Type
|
Fence |
|
Landscape Features
|
Landscaped |
|
Size Frontage
|
10.66 M |
|
Size Irregular
|
4132.00 |
|
Size Total
|
4132 Sqft|4,051 - 7,250 Sqft |
|
Size Total Text
|
4132 Sqft|4,051 - 7,250 Sqft |
|
Zoning Description
|
Tn |
Rooms
| Level |
Type |
Length |
Width |
Dimensions |
|
Second Level |
Primary Bedroom |
|
|
13.00 Ft x 15.58 Ft |
|
Second Level |
Bonus Room |
|
|
12.50 Ft x 15.08 Ft |
|
Second Level |
4pc Bathroom |
|
|
Measurements not available |
|
Lower Level |
Family Room |
|
|
15.00 Ft x 15.08 Ft |
|
Lower Level |
Recreational, Games Room |
|
|
12.17 Ft x 19.08 Ft |
|
Lower Level |
Bedroom |
|
|
10.17 Ft x 11.50 Ft |
|
Lower Level |
3pc Bathroom |
|
|
Measurements not available |
|
Main Level |
Living Room |
|
|
15.08 Ft x 15.50 Ft |
|
Main Level |
Dining Room |
|
|
9.00 Ft x 12.25 Ft |
|
Main Level |
Kitchen |
|
|
8.75 Ft x 13.00 Ft |
|
Main Level |
Breakfast |
|
|
10.33 Ft x 12.50 Ft |
|
Main Level |
Pantry |
|
|
4.25 Ft x 8.42 Ft |
|
Main Level |
Laundry Room |
|
|
4.83 Ft x 11.75 Ft |
|
Main Level |
Other |
|
|
4.75 Ft x 12.00 Ft |
|
Main Level |
2pc Bathroom |
|
|
Measurements not available |
https://www.realtor.ca/real-estate/27443530/334-crystal-green-okotoks-crystal-green

