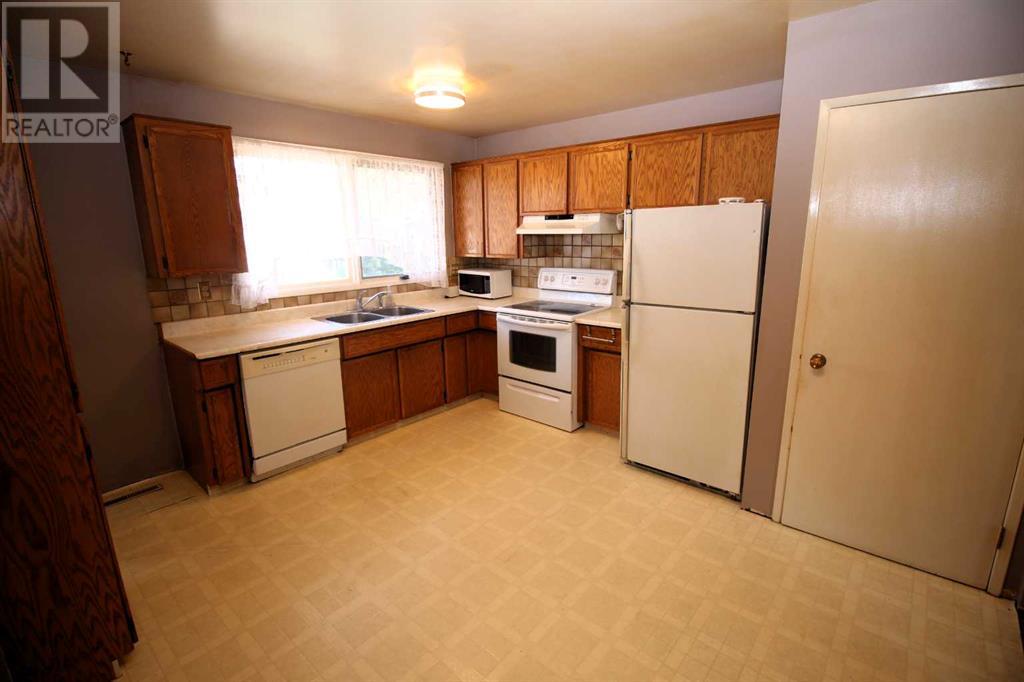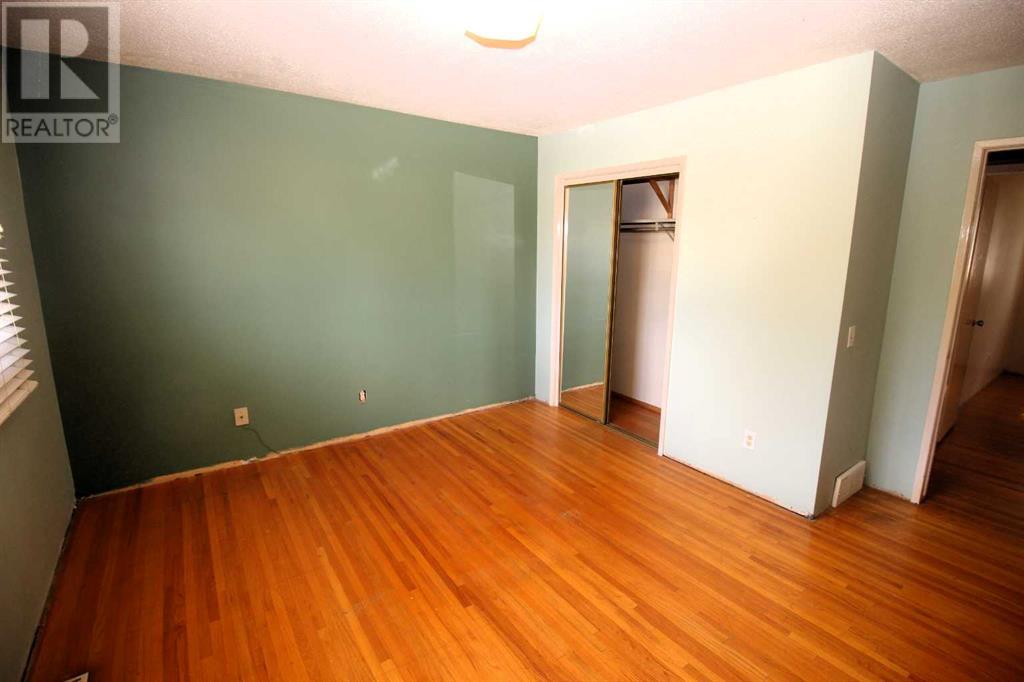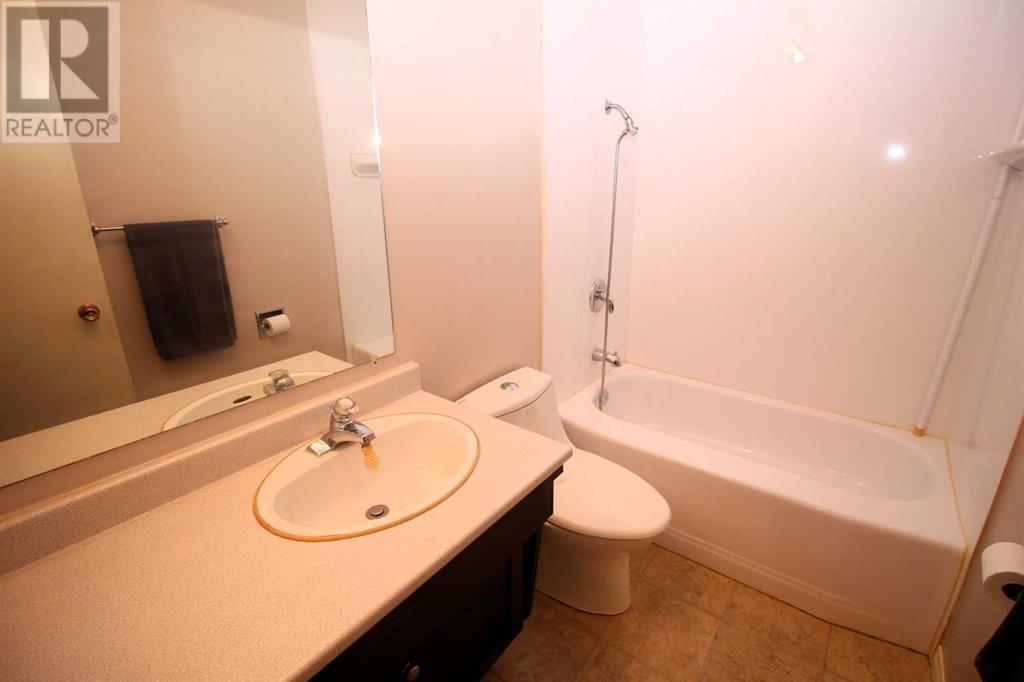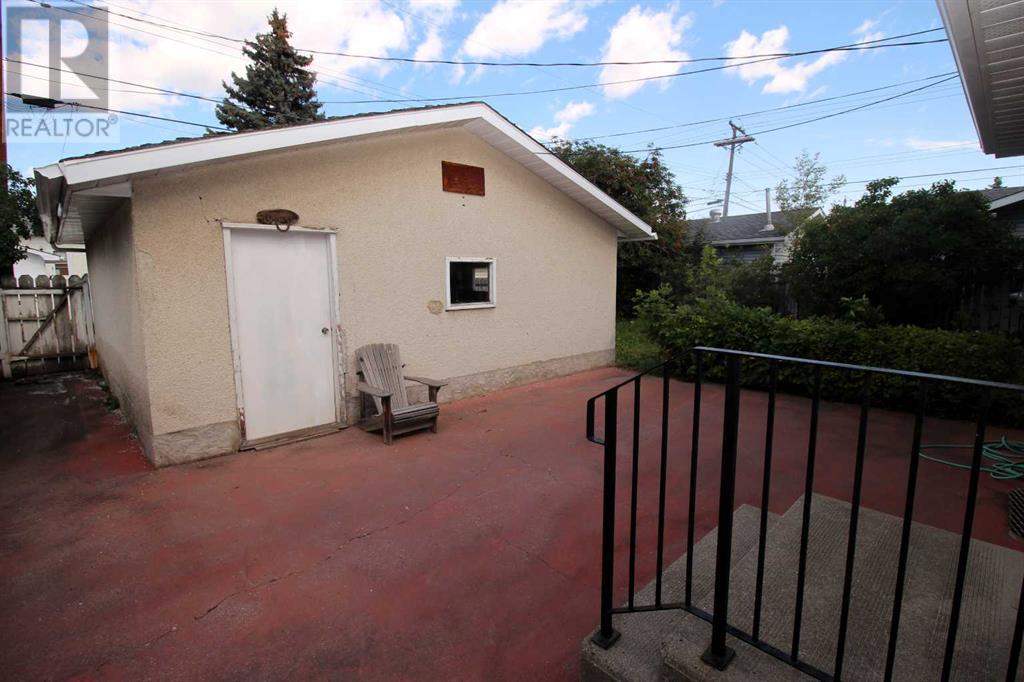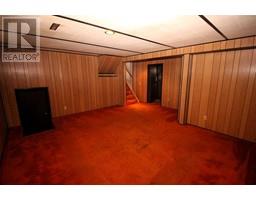3 Bedroom
2 Bathroom
1160 sqft
3 Level
None
Forced Air
Landscaped
$480,000
This spacious 3 Level Split comes with 3 bedrooms, 1.5 baths and sits on a huge lot with an oversized double detached garage. The main level consists of a spacious kitchen adjoining a separate dining area plus a large living room with hardwood floors and massive windows that bring in tons of natural sunlight. The upper level offers a good sized master bedroom with a 2pc ensuite plus two additional bedrooms and a 4pc bath. The lower level is finished with an oversized family room, separate laundry area and plenty of storage. Outside you will find a fully fenced/landscaped yard with an oversized double detached garage and back lane. Located close to schools, parks, City transit, shopping and easy access to main roadways. With a little TLC/Renovations this home would show wonderful. (id:41531)
Property Details
|
MLS® Number
|
A2167051 |
|
Property Type
|
Single Family |
|
Community Name
|
Marlborough |
|
Amenities Near By
|
Park, Playground, Schools, Shopping |
|
Features
|
Back Lane, No Smoking Home |
|
Parking Space Total
|
2 |
|
Plan
|
5074jk |
Building
|
Bathroom Total
|
2 |
|
Bedrooms Above Ground
|
3 |
|
Bedrooms Total
|
3 |
|
Appliances
|
Washer, Refrigerator, Dishwasher, Stove, Dryer, Microwave, Hood Fan, Window Coverings, Garage Door Opener |
|
Architectural Style
|
3 Level |
|
Basement Development
|
Unfinished |
|
Basement Type
|
Partial (unfinished) |
|
Constructed Date
|
1968 |
|
Construction Material
|
Wood Frame |
|
Construction Style Attachment
|
Detached |
|
Cooling Type
|
None |
|
Exterior Finish
|
Brick, Stucco, Vinyl Siding |
|
Fireplace Present
|
No |
|
Flooring Type
|
Carpeted, Hardwood, Linoleum |
|
Foundation Type
|
Poured Concrete |
|
Half Bath Total
|
1 |
|
Heating Fuel
|
Natural Gas |
|
Heating Type
|
Forced Air |
|
Size Interior
|
1160 Sqft |
|
Total Finished Area
|
1160 Sqft |
|
Type
|
House |
Parking
Land
|
Acreage
|
No |
|
Fence Type
|
Fence |
|
Land Amenities
|
Park, Playground, Schools, Shopping |
|
Landscape Features
|
Landscaped |
|
Size Depth
|
33.5 M |
|
Size Frontage
|
15.23 M |
|
Size Irregular
|
510.00 |
|
Size Total
|
510 M2|4,051 - 7,250 Sqft |
|
Size Total Text
|
510 M2|4,051 - 7,250 Sqft |
|
Zoning Description
|
R-c1 |
Rooms
| Level |
Type |
Length |
Width |
Dimensions |
|
Second Level |
Primary Bedroom |
|
|
13.33 Ft x 12.25 Ft |
|
Second Level |
Bedroom |
|
|
15.33 Ft x 8.00 Ft |
|
Second Level |
Bedroom |
|
|
11.83 Ft x 9.25 Ft |
|
Second Level |
4pc Bathroom |
|
|
8.00 Ft x 4.00 Ft |
|
Second Level |
2pc Bathroom |
|
|
3.33 Ft x 3.17 Ft |
|
Basement |
Storage |
|
|
26.58 Ft x 20.42 Ft |
|
Lower Level |
Family Room |
|
|
17.92 Ft x 17.67 Ft |
|
Lower Level |
Laundry Room |
|
|
11.00 Ft x 9.00 Ft |
|
Lower Level |
Furnace |
|
|
12.92 Ft x 7.42 Ft |
|
Main Level |
Kitchen |
|
|
13.42 Ft x 12.42 Ft |
|
Main Level |
Dining Room |
|
|
9.58 Ft x 8.58 Ft |
|
Main Level |
Living Room |
|
|
16.00 Ft x 13.33 Ft |
https://www.realtor.ca/real-estate/27444150/4740-memorial-drive-ne-calgary-marlborough







