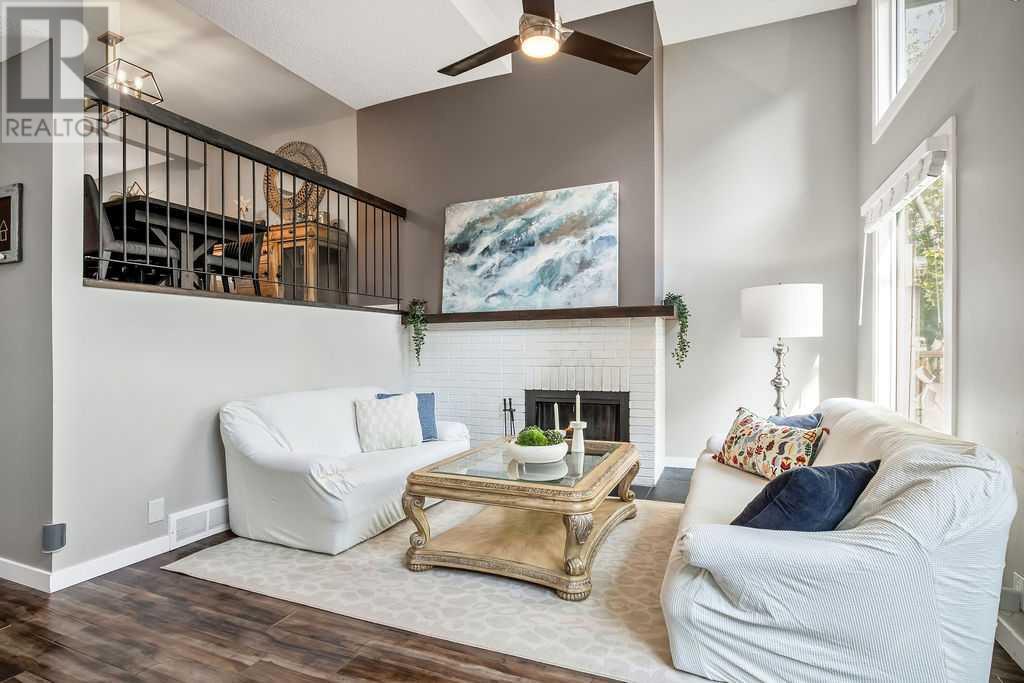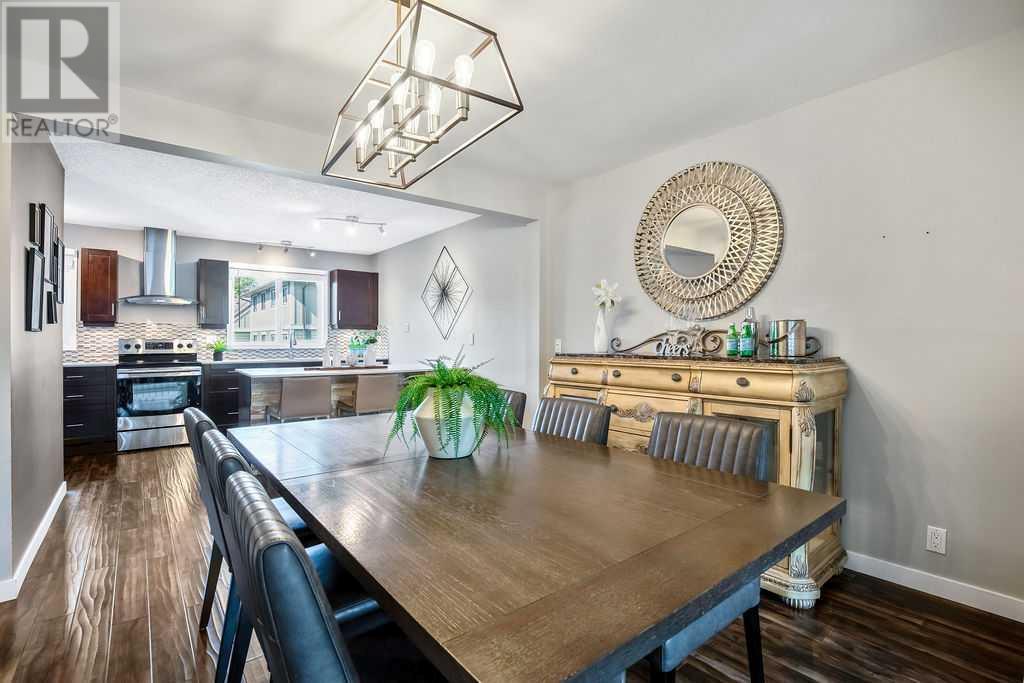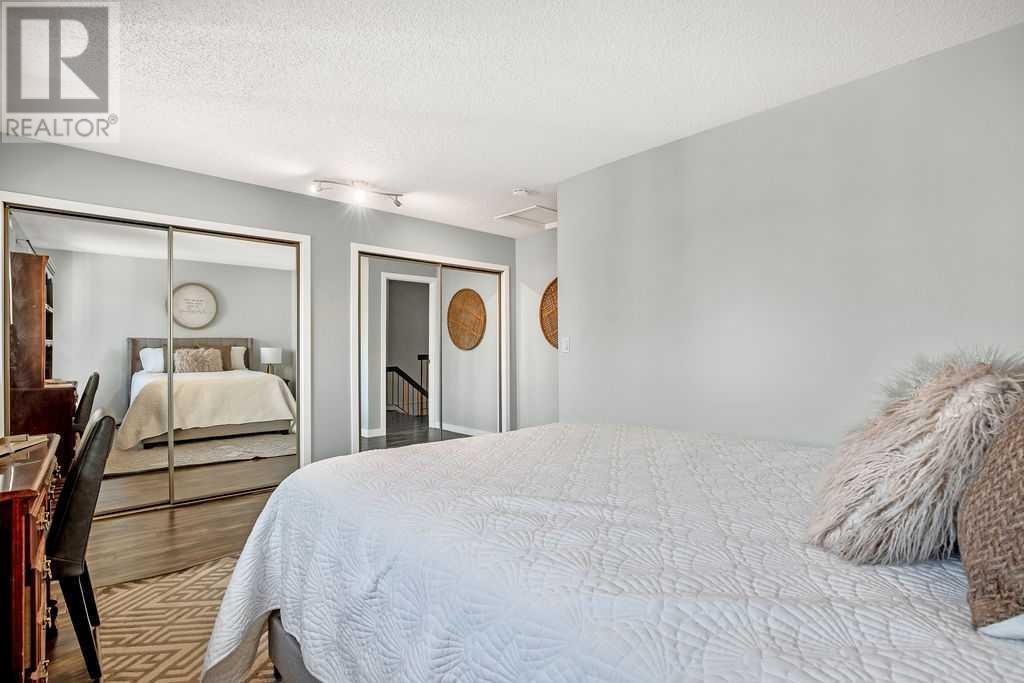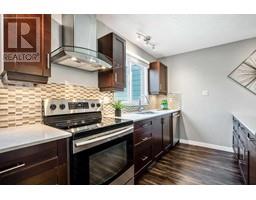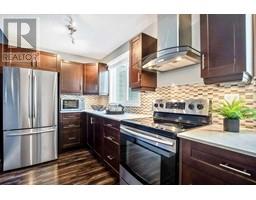Calgary Real Estate Agency
8, 8533 Silver Springs Road Nw Calgary, Alberta T3B 4A6
$449,900Maintenance, Common Area Maintenance, Insurance, Ground Maintenance, Property Management, Reserve Fund Contributions
$560.20 Monthly
Maintenance, Common Area Maintenance, Insurance, Ground Maintenance, Property Management, Reserve Fund Contributions
$560.20 MonthlyWelcome to the Village in Silver Springs! Located within minutes of Crowfoot Crossing, the Bow river, downtown, and Stoney Trail for a quick escape to the mountains. With modern updates throughout, this is the perfect starter home to establish yourself in Silver Springs. Walking in you are greeted with a spacious entryway right off the full size single car garage. Up to the first level, the great room is flooded with natural light from the massive windows, perfect for relaxing after work or entertaining next to the cozy woodburning fireplace. Sliding glass doors open to the bright south facing patio for BBQs. Walking up to the kitchen, you’ll notice the massive dining area open to below, and the large white quartz island in the updated kitchen. The open concept is inviting and excellent for gathering with family and friends before dinner. A convenient powder room is right around the corner. Moving up, we have two huge bedrooms, each with space for a king sized bed. The primary features a spacious walk-in closet behind double pocket doors, with a 3 piece ensuite. The second bedroom has two oversized closets, and could even be split into two bedrooms for a growing family. In the basement, we have a large office/flex room and a large 7’ crawl space for all the storage you could ever need. There are many highly ranked schools nearby, a public outdoor swimming pool, botanical gardens, and many parks and paths. Book your showing today and see this fantastic home for yourself! (id:41531)
Property Details
| MLS® Number | A2166317 |
| Property Type | Single Family |
| Community Name | Silver Springs |
| Amenities Near By | Park, Playground, Recreation Nearby, Schools, Shopping |
| Community Features | Fishing, Pets Allowed With Restrictions |
| Features | Parking |
| Parking Space Total | 2 |
| Plan | 8010573 |
| Structure | Deck |
Building
| Bathroom Total | 3 |
| Bedrooms Above Ground | 2 |
| Bedrooms Total | 2 |
| Appliances | Refrigerator, Dishwasher, Stove, Hood Fan, Window Coverings, Garage Door Opener |
| Architectural Style | 4 Level |
| Basement Development | Finished |
| Basement Type | Full (finished) |
| Constructed Date | 1979 |
| Construction Material | Wood Frame |
| Construction Style Attachment | Attached |
| Cooling Type | None |
| Exterior Finish | Brick, Wood Siding |
| Fireplace Present | Yes |
| Fireplace Total | 1 |
| Flooring Type | Carpeted, Laminate |
| Foundation Type | Poured Concrete |
| Half Bath Total | 1 |
| Heating Fuel | Natural Gas |
| Heating Type | Forced Air |
| Size Interior | 1481 Sqft |
| Total Finished Area | 1481 Sqft |
| Type | Row / Townhouse |
Parking
| Parking Pad | |
| Attached Garage | 1 |
Land
| Acreage | No |
| Fence Type | Not Fenced |
| Land Amenities | Park, Playground, Recreation Nearby, Schools, Shopping |
| Landscape Features | Lawn |
| Size Total Text | Unknown |
| Zoning Description | M-cg D30 |
Rooms
| Level | Type | Length | Width | Dimensions |
|---|---|---|---|---|
| Lower Level | Office | 12.67 Ft x 7.25 Ft | ||
| Main Level | Other | 13.83 Ft x 6.08 Ft | ||
| Upper Level | Living Room | 15.00 Ft x 12.00 Ft | ||
| Upper Level | Dining Room | 10.08 Ft x 9.50 Ft | ||
| Upper Level | Kitchen | 17.17 Ft x 8.67 Ft | ||
| Upper Level | Primary Bedroom | 14.00 Ft x 10.67 Ft | ||
| Upper Level | Bedroom | 15.08 Ft x 11.08 Ft | ||
| Upper Level | 4pc Bathroom | Measurements not available | ||
| Upper Level | 4pc Bathroom | Measurements not available | ||
| Upper Level | 2pc Bathroom | Measurements not available |
Utilities
| Cable | Connected |
https://www.realtor.ca/real-estate/27444273/8-8533-silver-springs-road-nw-calgary-silver-springs
Interested?
Contact us for more information








