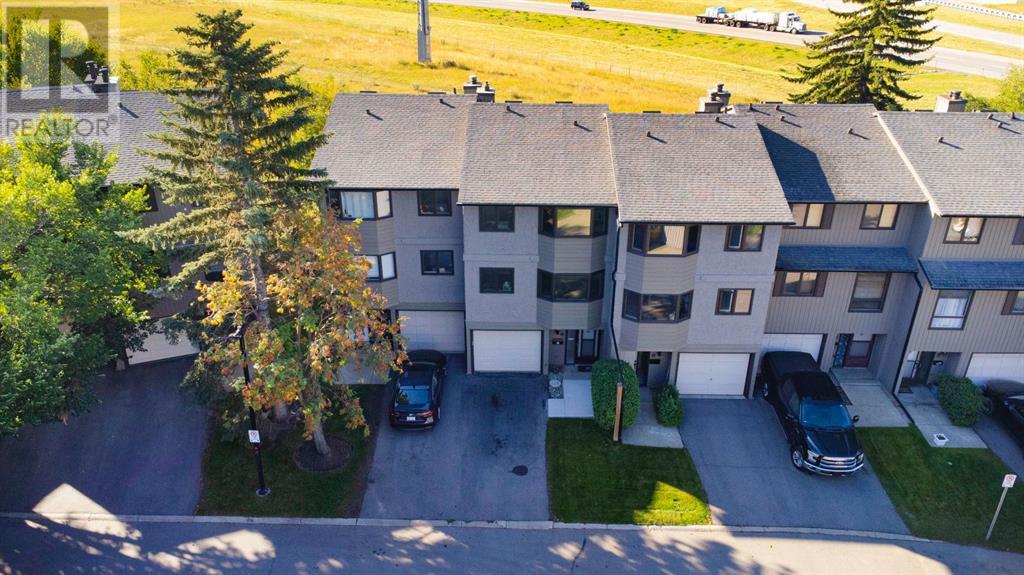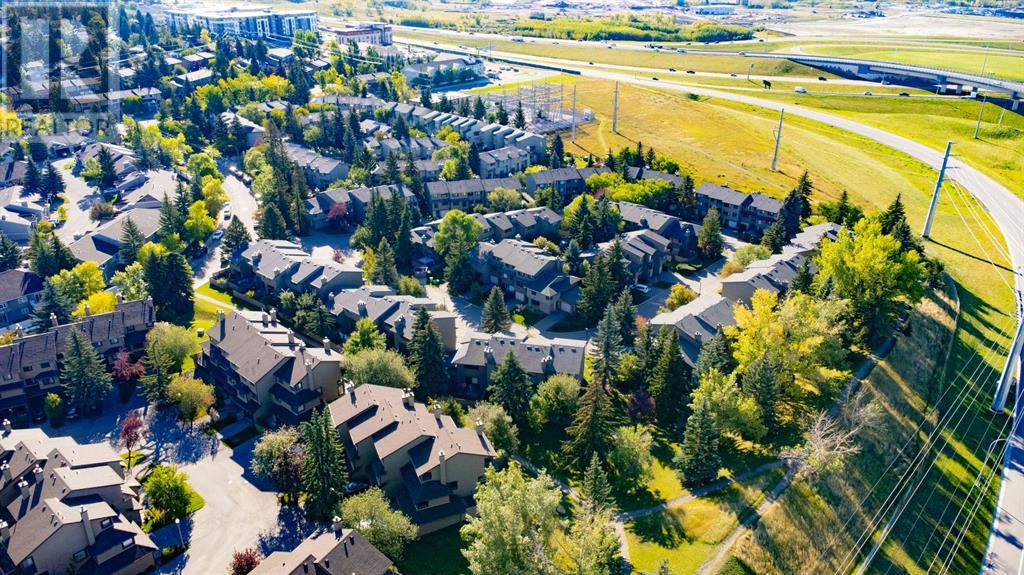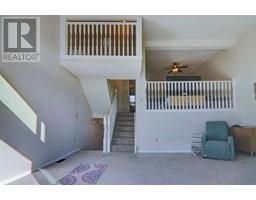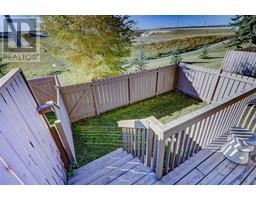Calgary Real Estate Agency
66, 23 Glamis Drive Sw Calgary, Alberta T3E 6S3
$425,000Maintenance, Property Management, Reserve Fund Contributions
$462.34 Monthly
Maintenance, Property Management, Reserve Fund Contributions
$462.34 MonthlyDiscover modern comfort in this well maintained 3-bedroom, 2.5-bath townhome in the sought-after Castle Glen complex in Glamorgan! The bright and spacious living room boasts soaring 12’ ceilings, a cozy stone fireplace, and patio doors that open to your sun-soaked, south-facing backyard. Whether you’re entertaining or working from home, the versatile flex space overlooking the main living area offers endless possibilities. The kitchen is equipped with stainless steel appliances, abundant cabinetry and workspace, and a sunlit dining nook. Upstairs, unwind in the primary bedroom with a 4-piece ensuite, while two additional bedrooms and a 4-piece main bath complete the upper level. The lower level is a blank canvas awaiting your personal touch—ideal for extra storage, a home gym, or a hobby room. Plus, enjoy the convenience of an attached garage and a sunny backyard deck. With easy access to Mount Royal University, downtown, and the nearby Westhills and Signal Hill shopping centers, this home perfectly balances comfort and convenience. Your next chapter begins here! (id:41531)
Property Details
| MLS® Number | A2166802 |
| Property Type | Single Family |
| Community Name | Glamorgan |
| Amenities Near By | Park, Schools, Shopping |
| Community Features | Pets Allowed With Restrictions |
| Features | No Neighbours Behind, Parking |
| Parking Space Total | 2 |
| Plan | 8011390 |
| Structure | Deck |
Building
| Bathroom Total | 3 |
| Bedrooms Above Ground | 3 |
| Bedrooms Total | 3 |
| Appliances | Refrigerator, Dishwasher, Stove, Window Coverings, Garage Door Opener |
| Architectural Style | 4 Level |
| Basement Development | Unfinished |
| Basement Type | Partial (unfinished) |
| Constructed Date | 1980 |
| Construction Material | Wood Frame |
| Construction Style Attachment | Attached |
| Cooling Type | None |
| Fireplace Present | Yes |
| Fireplace Total | 1 |
| Flooring Type | Carpeted, Linoleum |
| Foundation Type | Poured Concrete |
| Half Bath Total | 1 |
| Heating Type | Forced Air |
| Size Interior | 1502.95 Sqft |
| Total Finished Area | 1502.95 Sqft |
| Type | Row / Townhouse |
Parking
| Oversize | |
| Attached Garage | 1 |
Land
| Acreage | No |
| Fence Type | Fence |
| Land Amenities | Park, Schools, Shopping |
| Size Total Text | Unknown |
| Zoning Description | M-cg D31 |
Rooms
| Level | Type | Length | Width | Dimensions |
|---|---|---|---|---|
| Second Level | Living Room | 17.17 Ft x 12.25 Ft | ||
| Third Level | Dining Room | 8.42 Ft x 9.42 Ft | ||
| Third Level | Family Room | 9.67 Ft x 10.92 Ft | ||
| Third Level | Kitchen | 8.92 Ft x 10.25 Ft | ||
| Fourth Level | 4pc Bathroom | 7.25 Ft x 4.92 Ft | ||
| Fourth Level | 4pc Bathroom | 7.25 Ft x 4.92 Ft | ||
| Fourth Level | Bedroom | 8.92 Ft x 12.17 Ft | ||
| Fourth Level | Bedroom | 7.92 Ft x 13.33 Ft | ||
| Fourth Level | Primary Bedroom | 15.00 Ft x 11.17 Ft | ||
| Basement | Furnace | 17.25 Ft x 11.42 Ft | ||
| Main Level | 2pc Bathroom | 2.92 Ft x 5.75 Ft |
https://www.realtor.ca/real-estate/27444344/66-23-glamis-drive-sw-calgary-glamorgan
Interested?
Contact us for more information








































































