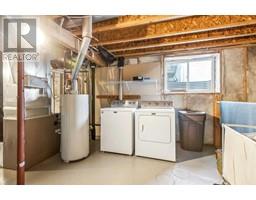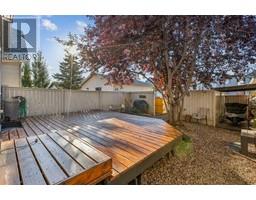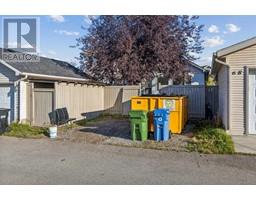2 Bedroom
1 Bathroom
1010.54 sqft
Bungalow
None
High-Efficiency Furnace
$489,900
Welcome to this spacious and inviting home, offering over 1,875 sq. ft. of thoughtfully designed living space! Enjoy an abundance of natural light throughout, with the highlight being the beautiful skylight in the kitchen – perfect for brightening up your mornings. This home has been well-maintained with a high-efficiency furnace and new roof, both updated in 2018, ensuring comfort and peace of mind for years to come. Whether you're looking for ample space to entertain or simply a place to call home, this property is sure to impress! Ideally located just minutes from South Trail Crossing, you’ll have quick access to a variety of shops, restaurants, and everything you need for maximum comfort. (id:41531)
Property Details
|
MLS® Number
|
A2166732 |
|
Property Type
|
Single Family |
|
Community Name
|
McKenzie Towne |
|
Amenities Near By
|
Golf Course, Park, Playground, Schools, Shopping |
|
Community Features
|
Golf Course Development |
|
Features
|
Other, Pvc Window |
|
Parking Space Total
|
2 |
|
Plan
|
0313472 |
|
Structure
|
Deck |
Building
|
Bathroom Total
|
1 |
|
Bedrooms Above Ground
|
2 |
|
Bedrooms Total
|
2 |
|
Amenities
|
Other |
|
Appliances
|
Refrigerator, Dishwasher, Stove, Window Coverings, Washer & Dryer |
|
Architectural Style
|
Bungalow |
|
Basement Development
|
Unfinished |
|
Basement Type
|
Full (unfinished) |
|
Constructed Date
|
2004 |
|
Construction Style Attachment
|
Detached |
|
Cooling Type
|
None |
|
Exterior Finish
|
Vinyl Siding |
|
Fireplace Present
|
No |
|
Flooring Type
|
Carpeted, Linoleum, Vinyl Plank |
|
Foundation Type
|
Poured Concrete |
|
Heating Type
|
High-efficiency Furnace |
|
Stories Total
|
1 |
|
Size Interior
|
1010.54 Sqft |
|
Total Finished Area
|
1010.54 Sqft |
|
Type
|
House |
Parking
Land
|
Acreage
|
No |
|
Fence Type
|
Fence |
|
Land Amenities
|
Golf Course, Park, Playground, Schools, Shopping |
|
Size Depth
|
34 M |
|
Size Frontage
|
7.65 M |
|
Size Irregular
|
2799.70 |
|
Size Total
|
2799.7 Sqft|0-4,050 Sqft |
|
Size Total Text
|
2799.7 Sqft|0-4,050 Sqft |
|
Zoning Description
|
R-1n |
Rooms
| Level |
Type |
Length |
Width |
Dimensions |
|
Basement |
Other |
|
|
17.92 Ft x 13.00 Ft |
|
Basement |
Recreational, Games Room |
|
|
16.42 Ft x 14.42 Ft |
|
Main Level |
Kitchen |
|
|
13.00 Ft x 12.92 Ft |
|
Main Level |
Dining Room |
|
|
10.92 Ft x 10.08 Ft |
|
Main Level |
Living Room |
|
|
14.83 Ft x 12.67 Ft |
|
Main Level |
Foyer |
|
|
7.42 Ft x 5.58 Ft |
|
Main Level |
Primary Bedroom |
|
|
12.00 Ft x 10.67 Ft |
|
Main Level |
Bedroom |
|
|
9.58 Ft x 8.50 Ft |
|
Main Level |
4pc Bathroom |
|
|
14.00 Ft x 5.50 Ft |
https://www.realtor.ca/real-estate/27444475/64-prestwick-villas-se-calgary-mckenzie-towne


















































