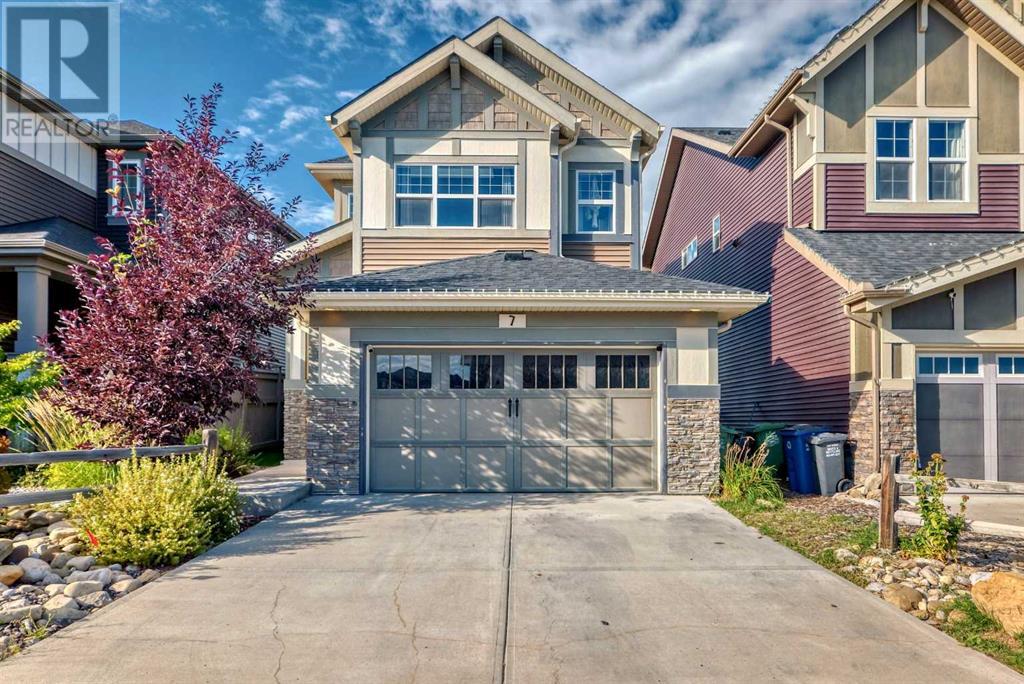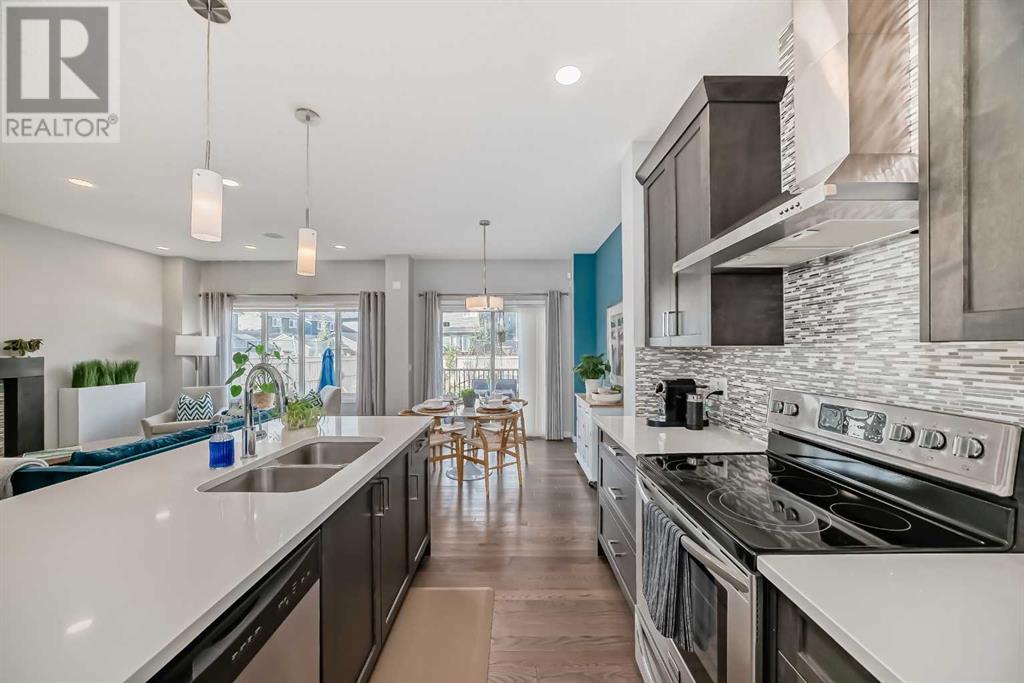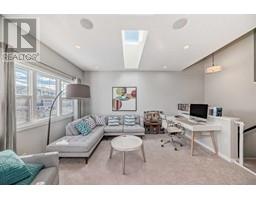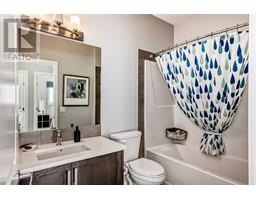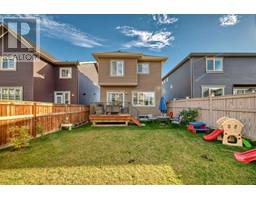3 Bedroom
3 Bathroom
1768.9 sqft
Fireplace
Central Air Conditioning
Forced Air
Landscaped, Lawn, Underground Sprinkler
$649,900
This FORMER SHOWHOME (has only been occupied for the past 2 years) shows 10/10! The impressive curb appeal boasts UPGRADED LANDSCAPING and an INSULATED DOUBLE GARAGE. Upon entry upgraded tile floors, and a handy mudroom keeps things tidy during those winter months. Upgraded HARDWOOD floors flow to the impressive kitchen with STONE COUNTERTOPS, amaretto cabinetry, a dedicated pantry and loads of space for all of your storage needs! The attached living room is a focal point for entertaining with its cozy FIREPLACE. The rear deck becomes a bonus main floor living area to entertain friends and family on those warm summer days. Heading upstairs the bonus room is well lit with upgraded SKYLIGHTS and maple railings. The master retreat boasts a 5 piece bath and large walk in closet. There is a convenient laundry room on this level, and 2 more bedrooms and a 4 piece bath for the kids. With hunter douglas blinds, TRIPLE PANE WINDOWS, CENTRAL A/C and underground IRRIGATION this home has it all! The property also comes FULLY FURNISHED! Here is a turnkey property that could be an instant AirBnB if one wished. Book your private showing today! (id:41531)
Property Details
|
MLS® Number
|
A2166784 |
|
Property Type
|
Single Family |
|
Community Name
|
Sunset Ridge |
|
Amenities Near By
|
Park, Playground, Schools, Shopping |
|
Features
|
No Animal Home, No Smoking Home, Level |
|
Parking Space Total
|
4 |
|
Plan
|
1512587 |
|
Structure
|
Deck |
Building
|
Bathroom Total
|
3 |
|
Bedrooms Above Ground
|
3 |
|
Bedrooms Total
|
3 |
|
Appliances
|
Refrigerator, Oven - Electric, Dishwasher, Microwave, Window Coverings, Garage Door Opener, Washer & Dryer |
|
Basement Development
|
Unfinished |
|
Basement Type
|
Full (unfinished) |
|
Constructed Date
|
2015 |
|
Construction Material
|
Wood Frame |
|
Construction Style Attachment
|
Detached |
|
Cooling Type
|
Central Air Conditioning |
|
Exterior Finish
|
Stone, Vinyl Siding, Wood Siding |
|
Fireplace Present
|
Yes |
|
Fireplace Total
|
1 |
|
Flooring Type
|
Carpeted, Hardwood, Tile |
|
Foundation Type
|
Poured Concrete |
|
Half Bath Total
|
1 |
|
Heating Type
|
Forced Air |
|
Stories Total
|
2 |
|
Size Interior
|
1768.9 Sqft |
|
Total Finished Area
|
1768.9 Sqft |
|
Type
|
House |
Parking
Land
|
Acreage
|
No |
|
Fence Type
|
Fence |
|
Land Amenities
|
Park, Playground, Schools, Shopping |
|
Landscape Features
|
Landscaped, Lawn, Underground Sprinkler |
|
Size Depth
|
10.88 M |
|
Size Frontage
|
40.86 M |
|
Size Irregular
|
406.00 |
|
Size Total
|
406 M2|4,051 - 7,250 Sqft |
|
Size Total Text
|
406 M2|4,051 - 7,250 Sqft |
|
Zoning Description
|
(r-ld) |
Rooms
| Level |
Type |
Length |
Width |
Dimensions |
|
Main Level |
Other |
|
|
3.67 Ft x 8.83 Ft |
|
Main Level |
2pc Bathroom |
|
|
3.08 Ft x 8.75 Ft |
|
Main Level |
Other |
|
|
5.50 Ft x 9.17 Ft |
|
Main Level |
Kitchen |
|
|
14.67 Ft x 13.00 Ft |
|
Main Level |
Dining Room |
|
|
10.00 Ft x 9.75 Ft |
|
Main Level |
Living Room |
|
|
10.92 Ft x 17.50 Ft |
|
Main Level |
Pantry |
|
|
3.92 Ft x 4.33 Ft |
|
Upper Level |
Bonus Room |
|
|
15.92 Ft x 14.00 Ft |
|
Upper Level |
Laundry Room |
|
|
5.50 Ft x 7.83 Ft |
|
Upper Level |
4pc Bathroom |
|
|
5.50 Ft x 8.58 Ft |
|
Upper Level |
Bedroom |
|
|
9.92 Ft x 9.92 Ft |
|
Upper Level |
Primary Bedroom |
|
|
11.33 Ft x 11.92 Ft |
|
Upper Level |
Other |
|
|
4.75 Ft x 6.50 Ft |
|
Upper Level |
5pc Bathroom |
|
|
9.25 Ft x 8.50 Ft |
|
Upper Level |
Bedroom |
|
|
9.83 Ft x 9.75 Ft |
https://www.realtor.ca/real-estate/27442426/7-sundown-terrace-cochrane-sunset-ridge
