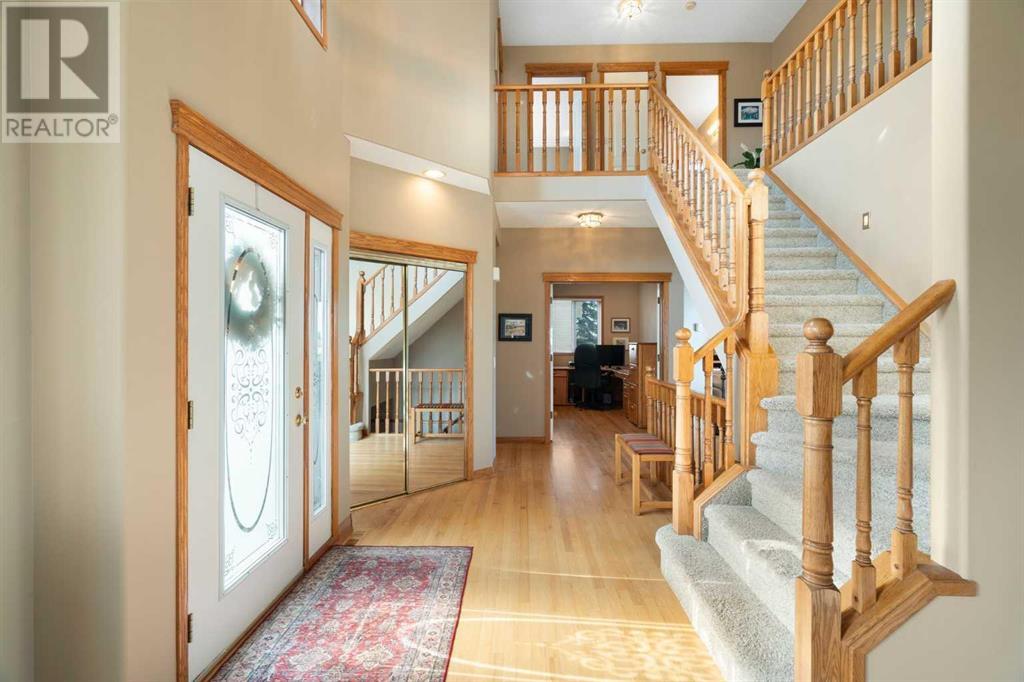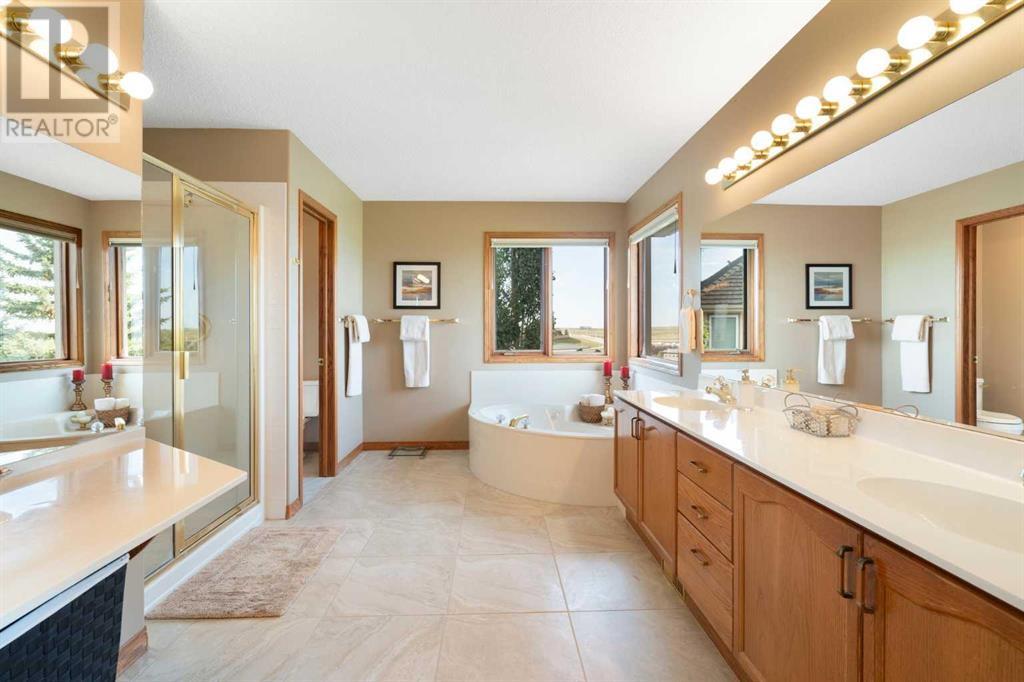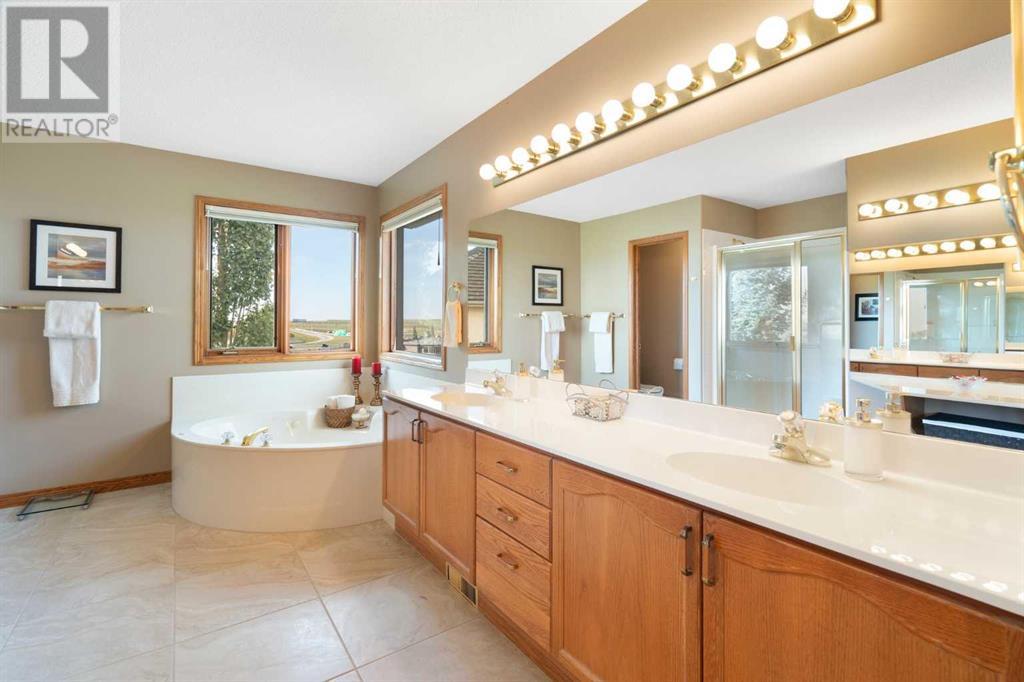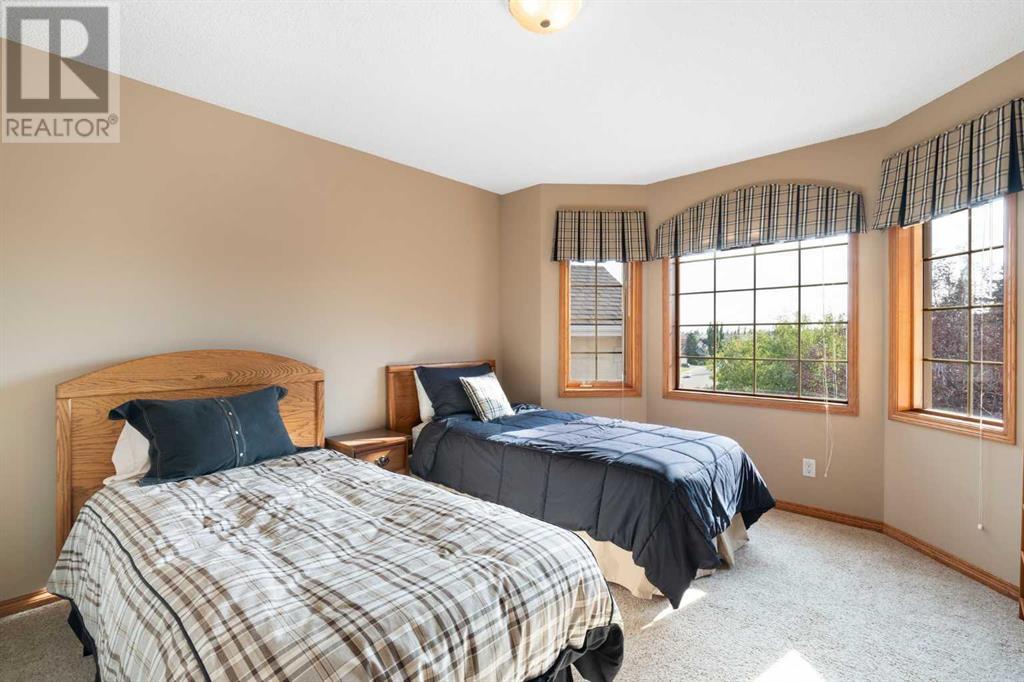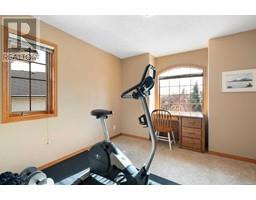5 Bedroom
4 Bathroom
2689.26 sqft
Fireplace
None
Forced Air
Fruit Trees, Garden Area, Landscaped, Lawn, Underground Sprinkler
$1,235,000
SPECTACULAR VIEWS overlooking the Hamptons golf course and beyond from this wonderful original owners home and unique property on a quiet street in the “hidden gem” community of Morningside Estates in Citadel. Situated on the largest lot in the area, the home is nicely set back to provide optimal privacy. With a total of 5 bedrooms and over 3900 sqf of developed space this home offers plenty of room for your family to spread out and relax. Impressive vaulted ceiling entry with hardwood throughout the main level. The bright living room, with south west facing windows, flows to a spacious dining area with a beautiful view (especially at night). Updated gourmet kitchen features premium appliances (including new refrigerator), plenty of granite counter space, cream colour cupboards, pantry and a center island that is great for preparation and serving. Pleasant eating area with bay window opens to a large deck. Perfect for summer entertaining with stunning panoramic view of the signature hole and lakes of the Hamptons golf course and far beyond to the infinite horizon. From the kitchen, step down to the relaxing family room with extensive built-ins and warm gas fireplace with upgraded granite facing. Also on the main level are a sizeable den/home office space with French doors, 2-piece bath and laundry room. Upstairs are the grand primary retreat with walk-in closet, 5 piece ensuite spa and more amazing views for you to enjoy from the relaxing sitting area. There are three additional good-sized bedrooms along with a 5-piece main bathroom. Perfect for all your family. Downstairs is the walk-out basement featuring a huge recreation room with media area, sitting area with stone facing gas fireplace, games area, and a wet bar including a fridge for all your beverages. Ideal for family gatherings, large group entertaining and to watch sports, movies and your favourite shows. The walk-out opens to a nicely sheltered patio under the deck and the huge private back yard with additional seating areas to enjoy sunny weather. A fifth bedroom and 4-piece bathroom complete the lower level. The two-car garage includes extra width for a work space and shelving. Outside, the huge concrete driveway provides parking space for an additional four cars. Completing the picture are the beautifully landscaped grounds and gardens (supported by an in-ground sprinkler system) from which roaming wildlife can frequently be viewed. Easy access to all the great shops at Beacon Hill (Costco), plus Superstore, amenities, recreation, pathways, schools and transit, plus travel to the airport, the mountains and out of town destinations via Stoney Trail. READY to MOVE IN and ENJOY! (id:41531)
Property Details
|
MLS® Number
|
A2162915 |
|
Property Type
|
Single Family |
|
Community Name
|
Citadel |
|
Amenities Near By
|
Schools, Shopping |
|
Features
|
Wet Bar, No Neighbours Behind, No Animal Home, No Smoking Home |
|
Parking Space Total
|
6 |
|
Plan
|
9512369 |
|
Structure
|
Deck |
|
View Type
|
View |
Building
|
Bathroom Total
|
4 |
|
Bedrooms Above Ground
|
4 |
|
Bedrooms Below Ground
|
1 |
|
Bedrooms Total
|
5 |
|
Appliances
|
Washer, Refrigerator, Dishwasher, Wine Fridge, Oven, Dryer, Garburator, Microwave Range Hood Combo, Humidifier, Window Coverings, Garage Door Opener |
|
Basement Development
|
Finished |
|
Basement Features
|
Walk Out |
|
Basement Type
|
Full (finished) |
|
Constructed Date
|
1996 |
|
Construction Material
|
Wood Frame |
|
Construction Style Attachment
|
Detached |
|
Cooling Type
|
None |
|
Exterior Finish
|
Brick, Stucco |
|
Fireplace Present
|
Yes |
|
Fireplace Total
|
2 |
|
Flooring Type
|
Carpeted, Ceramic Tile, Hardwood |
|
Foundation Type
|
Poured Concrete |
|
Half Bath Total
|
1 |
|
Heating Fuel
|
Natural Gas |
|
Heating Type
|
Forced Air |
|
Stories Total
|
2 |
|
Size Interior
|
2689.26 Sqft |
|
Total Finished Area
|
2689.26 Sqft |
|
Type
|
House |
Parking
|
Concrete
|
|
|
Attached Garage
|
2 |
Land
|
Acreage
|
No |
|
Fence Type
|
Fence |
|
Land Amenities
|
Schools, Shopping |
|
Landscape Features
|
Fruit Trees, Garden Area, Landscaped, Lawn, Underground Sprinkler |
|
Size Frontage
|
10.11 M |
|
Size Irregular
|
10958.00 |
|
Size Total
|
10958 Sqft|10,890 - 21,799 Sqft (1/4 - 1/2 Ac) |
|
Size Total Text
|
10958 Sqft|10,890 - 21,799 Sqft (1/4 - 1/2 Ac) |
|
Zoning Description
|
R-c1 |
Rooms
| Level |
Type |
Length |
Width |
Dimensions |
|
Second Level |
Primary Bedroom |
|
|
18.17 Ft x 15.17 Ft |
|
Second Level |
Den |
|
|
12.25 Ft x 8.33 Ft |
|
Second Level |
5pc Bathroom |
|
|
13.58 Ft x 11.50 Ft |
|
Second Level |
Bedroom |
|
|
14.00 Ft x 10.50 Ft |
|
Second Level |
Bedroom |
|
|
13.67 Ft x 11.92 Ft |
|
Second Level |
Bedroom |
|
|
12.08 Ft x 10.83 Ft |
|
Second Level |
5pc Bathroom |
|
|
10.83 Ft x 5.00 Ft |
|
Second Level |
Other |
|
|
13.00 Ft x 5.42 Ft |
|
Lower Level |
Recreational, Games Room |
|
|
38.67 Ft x 22.00 Ft |
|
Lower Level |
Other |
|
|
15.17 Ft x 8.08 Ft |
|
Lower Level |
Bedroom |
|
|
14.42 Ft x 11.25 Ft |
|
Lower Level |
4pc Bathroom |
|
|
8.17 Ft x 4.83 Ft |
|
Main Level |
Living Room |
|
|
14.83 Ft x 11.83 Ft |
|
Main Level |
Dining Room |
|
|
12.83 Ft x 11.83 Ft |
|
Main Level |
Kitchen |
|
|
17.92 Ft x 12.83 Ft |
|
Main Level |
Breakfast |
|
|
9.42 Ft x 9.00 Ft |
|
Main Level |
Family Room |
|
|
15.92 Ft x 14.75 Ft |
|
Main Level |
Office |
|
|
12.83 Ft x 8.92 Ft |
|
Main Level |
2pc Bathroom |
|
|
7.83 Ft x 5.42 Ft |
|
Main Level |
Laundry Room |
|
|
7.33 Ft x 5.08 Ft |
|
Main Level |
Foyer |
|
|
10.33 Ft x 7.25 Ft |
https://www.realtor.ca/real-estate/27441599/88-citadel-green-nw-calgary-citadel









