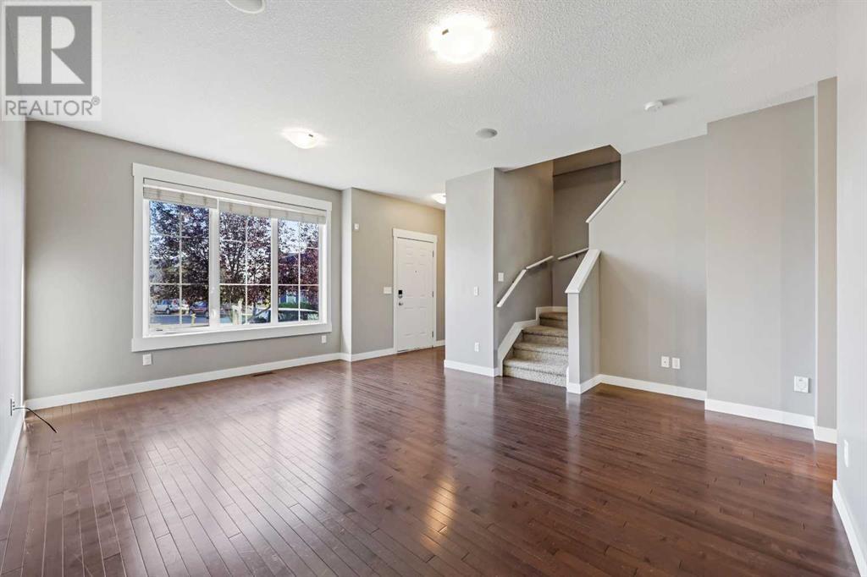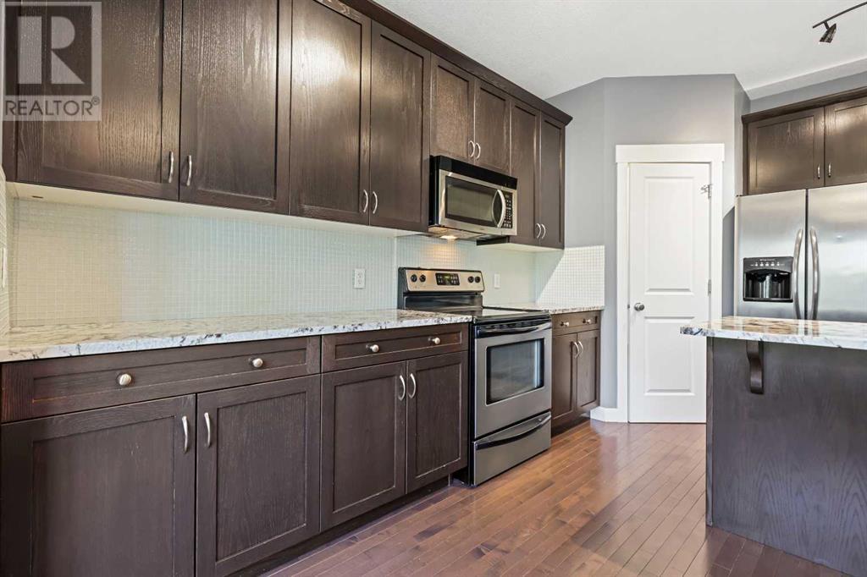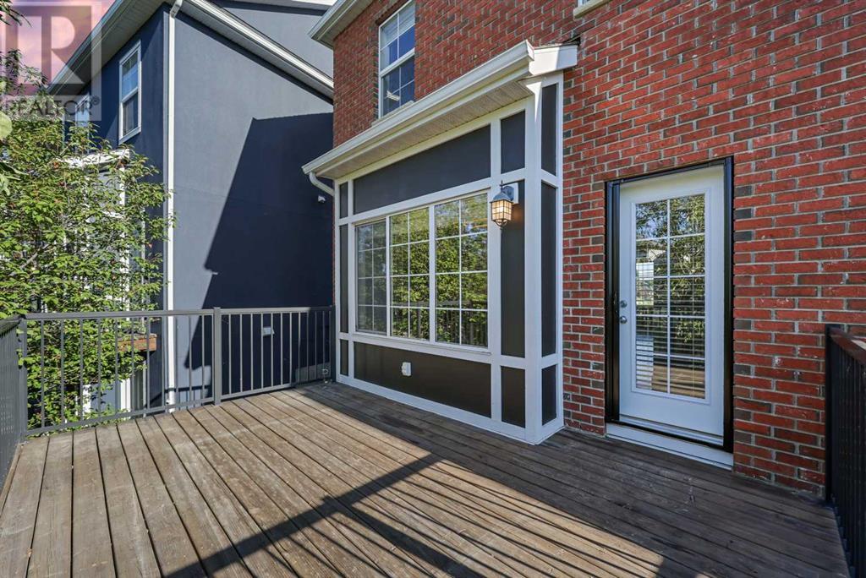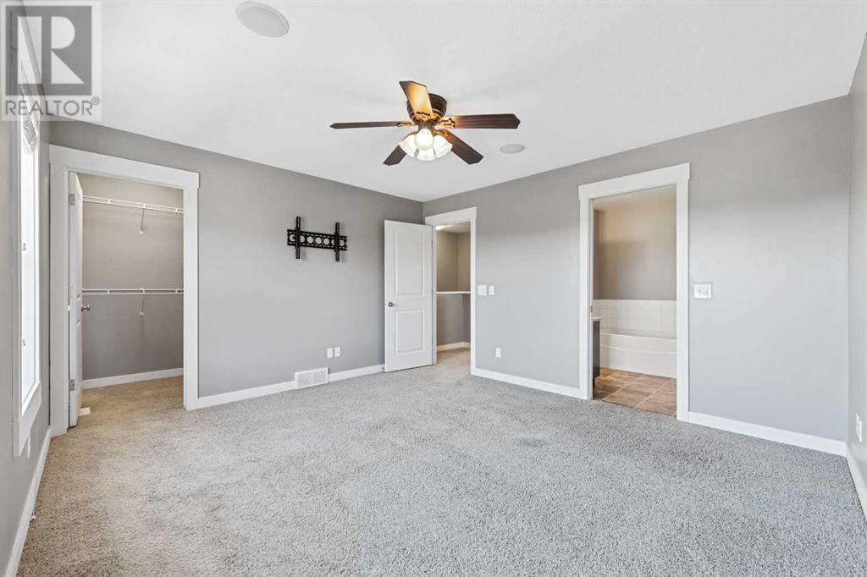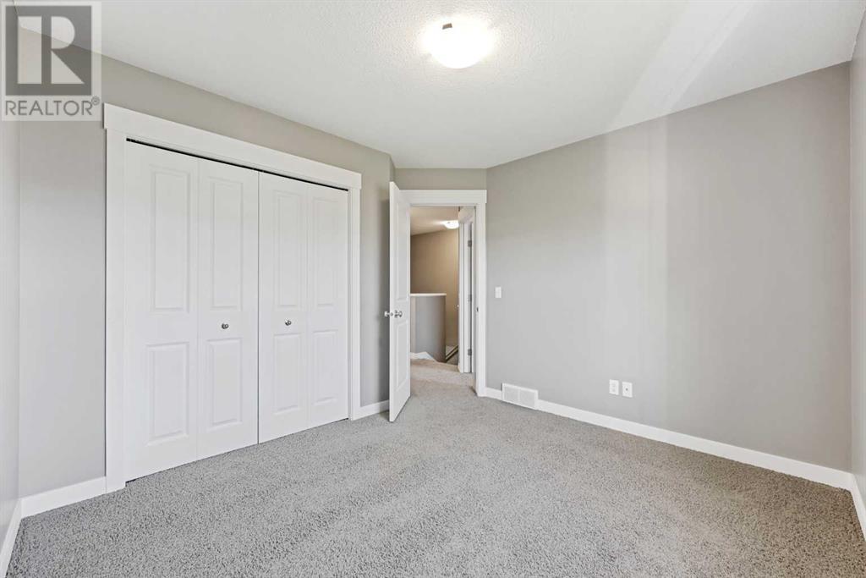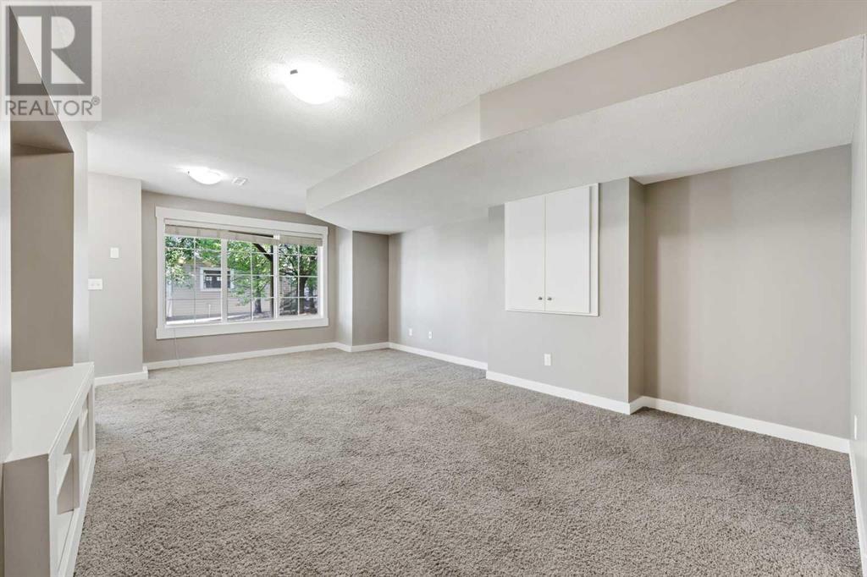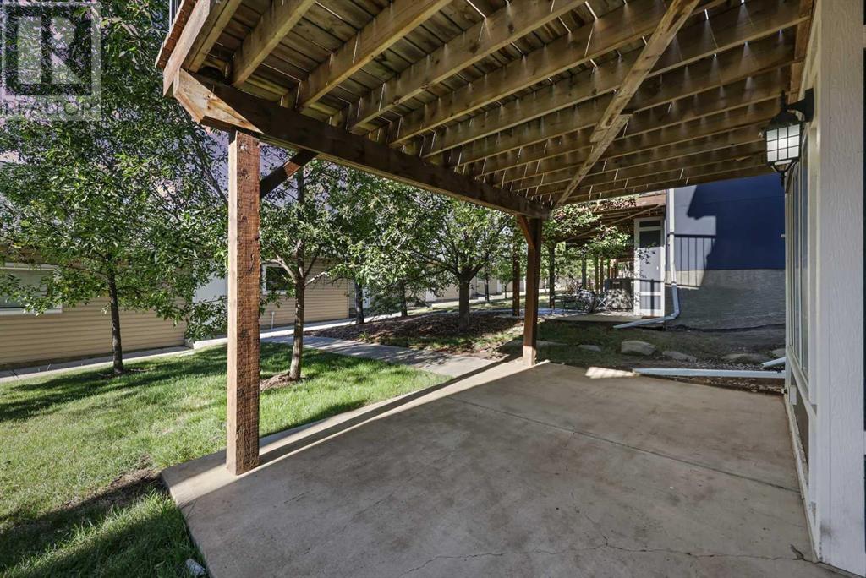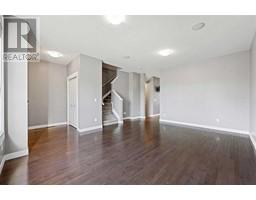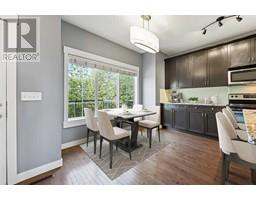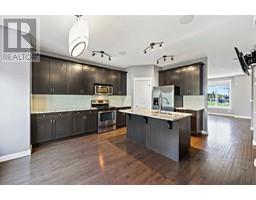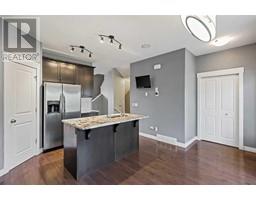Calgary Real Estate Agency
396 Rainbow Falls Drive Chestermere, Alberta T1X 0L8
$475,000Maintenance, Common Area Maintenance, Insurance, Property Management, Reserve Fund Contributions, Sewer, Waste Removal, Water
$409.36 Monthly
Maintenance, Common Area Maintenance, Insurance, Property Management, Reserve Fund Contributions, Sewer, Waste Removal, Water
$409.36 MonthlyWelcome to this charming corner unit townhome in the highly sought-after community of Rainbow Falls, Chestermere. This beautifully designed home is perfect for all walks of life, offering a blend of comfort, privacy, and convenience. Located in the heart of Rainbow Falls, this home is just minutes from top schools like Rainbow Creek Elementary and Chestermere Lake Middle School. You’ll also enjoy nearby parks, walking trails, and the easy access to major roads like Highway 1 and Stoney Trail for quick commuting. Shopping, dining, and amenities are just around the corner, and the friendly neighbourhood adds a sense of community that’s hard to beat. Step inside to be greeted by soaring ceilings and large windows that flood the main floor with natural light. The spacious kitchen is perfect for home-cooked meals, complete with ample cabinetry, a walk in pantry modern appliances, and a generous dining area. From the back door, step out onto your private, tranquil upper deck—a peaceful retreat surrounded by lush trees for added privacy. Upstairs, you'll find three well-appointed bedrooms, including a large primary suite with a dreamy 4 piece ensuite that doubles as the main bathroom as well. Right before heading to the lower level, you will find the conveniently located powder room. The walkout basement offers an expansive entertainment or living space, with built in features, ideal for cozy movie nights or hosting friends. This level also features a full bathroom and a laundry room, with access to the lower deck and beautifully landscaped yard, leading to your double detached garage. This home is the perfect combination of style, location, and lifestyle. Don’t miss the opportunity to make it yours! (id:41531)
Property Details
| MLS® Number | A2162807 |
| Property Type | Single Family |
| Community Name | Rainbow Falls |
| Amenities Near By | Park, Playground, Schools, Shopping |
| Parking Space Total | 2 |
| Plan | 0912615 |
| Structure | Deck, Porch, Porch, Porch |
Building
| Bathroom Total | 3 |
| Bedrooms Above Ground | 3 |
| Bedrooms Total | 3 |
| Appliances | Washer, Refrigerator, Dishwasher, Stove, Dryer, Window Coverings, Garage Door Opener |
| Basement Development | Finished |
| Basement Features | Walk Out |
| Basement Type | Full (finished) |
| Constructed Date | 2010 |
| Construction Material | Wood Frame |
| Construction Style Attachment | Attached |
| Cooling Type | None |
| Exterior Finish | Brick, Stucco |
| Fireplace Present | No |
| Flooring Type | Carpeted, Hardwood, Linoleum |
| Foundation Type | Poured Concrete |
| Half Bath Total | 1 |
| Heating Fuel | Natural Gas |
| Heating Type | Forced Air |
| Stories Total | 2 |
| Size Interior | 1394.51 Sqft |
| Total Finished Area | 1394.51 Sqft |
| Type | Row / Townhouse |
Parking
| Detached Garage | 2 |
Land
| Acreage | No |
| Fence Type | Not Fenced |
| Land Amenities | Park, Playground, Schools, Shopping |
| Landscape Features | Landscaped |
| Size Total Text | Unknown |
| Zoning Description | R3 |
Rooms
| Level | Type | Length | Width | Dimensions |
|---|---|---|---|---|
| Basement | Family Room | 29.08 Ft x 12.50 Ft | ||
| Basement | Laundry Room | 8.33 Ft x 5.92 Ft | ||
| Basement | Other | 4.58 Ft x 3.33 Ft | ||
| Basement | Storage | 10.08 Ft x 4.17 Ft | ||
| Basement | 3pc Bathroom | 8.50 Ft x 4.92 Ft | ||
| Basement | Furnace | 8.08 Ft x 4.58 Ft | ||
| Main Level | Living Room | 17.58 Ft x 13.33 Ft | ||
| Main Level | Other | 17.08 Ft x 13.67 Ft | ||
| Main Level | Pantry | 4.08 Ft x 3.92 Ft | ||
| Main Level | Foyer | 5.67 Ft x 4.33 Ft | ||
| Main Level | Other | 4.92 Ft x 3.08 Ft | ||
| Main Level | 2pc Bathroom | 6.08 Ft x 4.75 Ft | ||
| Main Level | Other | 7.67 Ft x 4.92 Ft | ||
| Upper Level | Primary Bedroom | 13.67 Ft x 12.58 Ft | ||
| Upper Level | 4pc Bathroom | 9.67 Ft x 7.67 Ft | ||
| Upper Level | Bedroom | 10.75 Ft x 9.67 Ft | ||
| Upper Level | Bedroom | 11.33 Ft x 7.83 Ft |
https://www.realtor.ca/real-estate/27436577/396-rainbow-falls-drive-chestermere-rainbow-falls
Interested?
Contact us for more information


