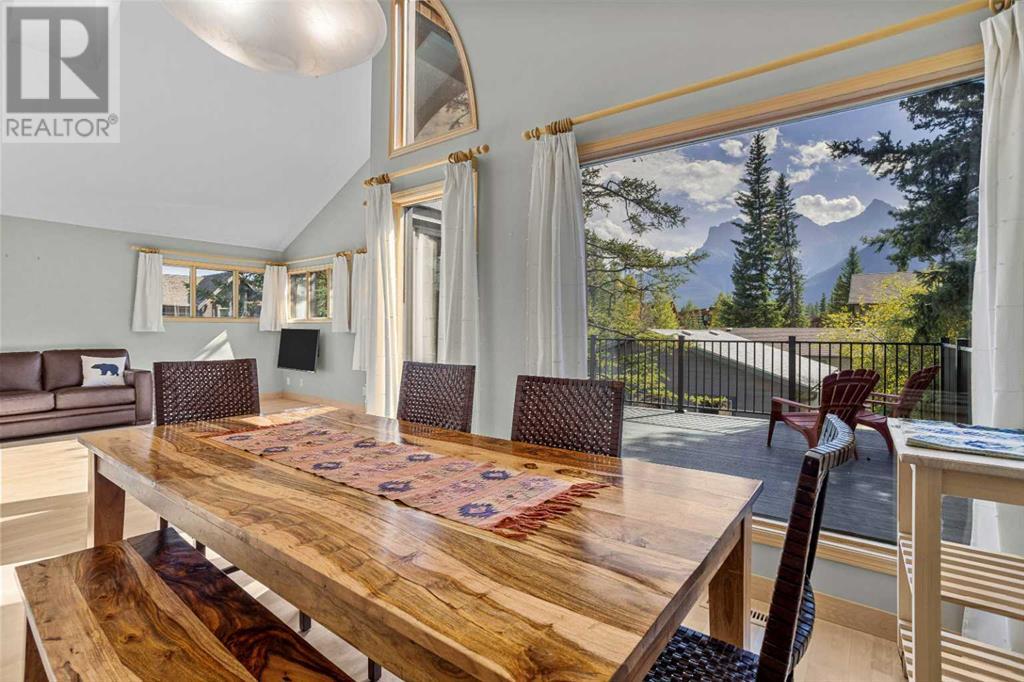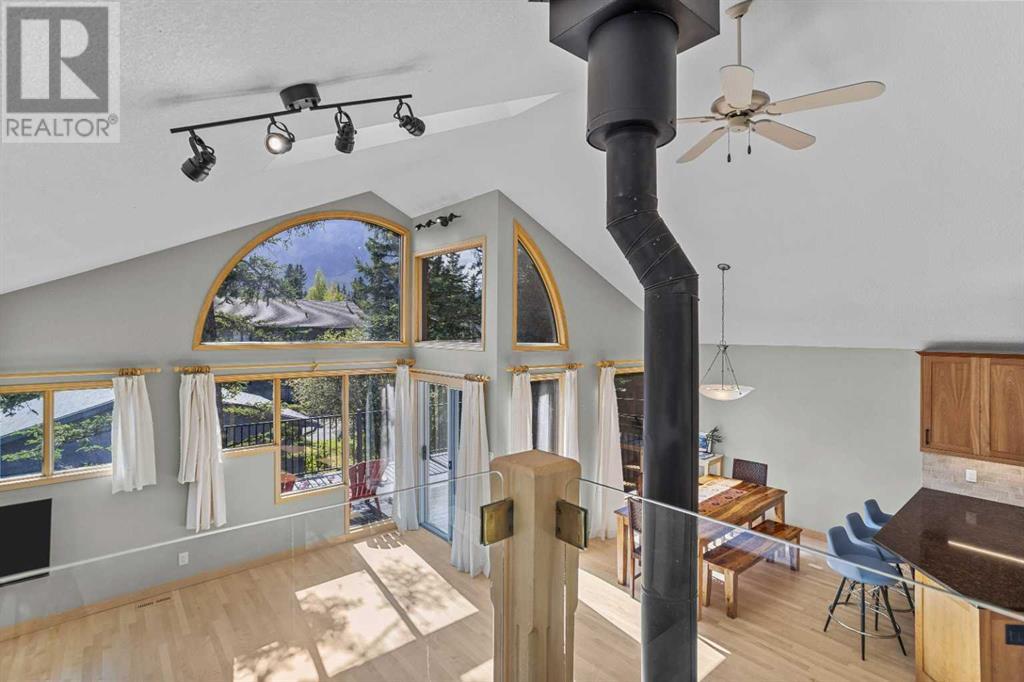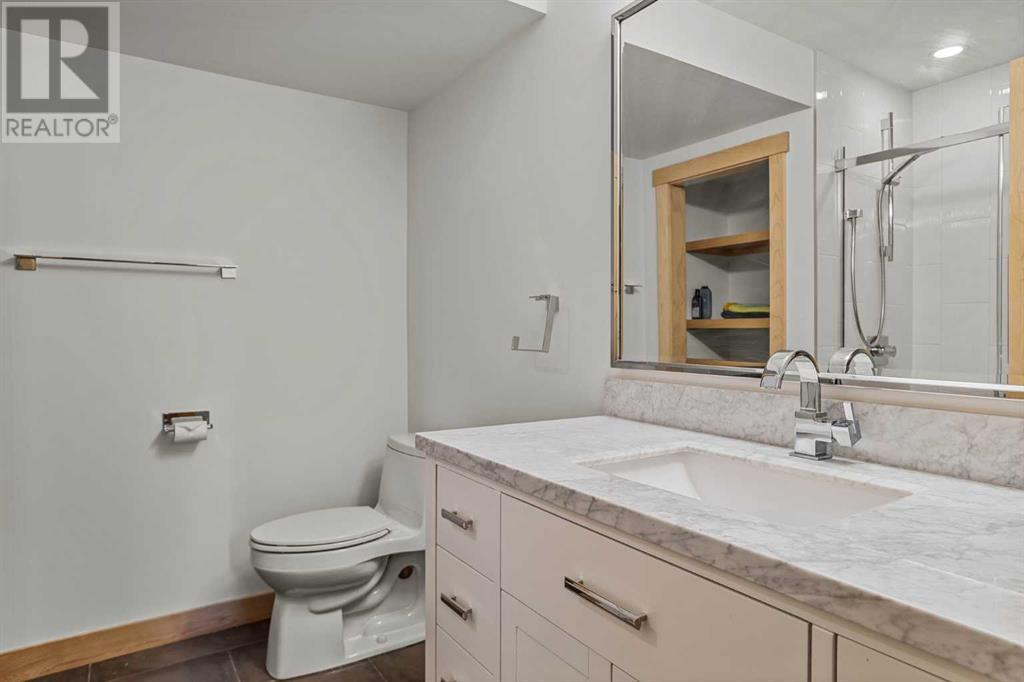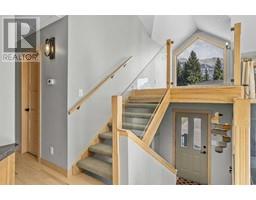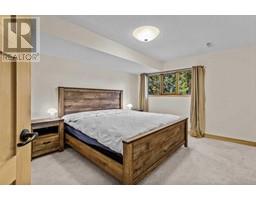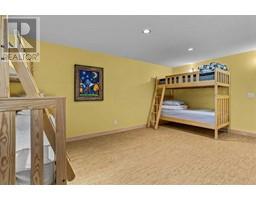4 Bedroom
3 Bathroom
1311 sqft
Fireplace
None
Forced Air, In Floor Heating
$2,250,000
Completely renovated 4 bedroom detached home in South Canmore with Views! Situated on one of the quietest streets in South Canmore amidst low density detached homes, this completely renovated 4 bedroom home is an absolute gem. Stunning views of the Three Sisters mountains are framed in the living room windows, and from the huge south facing deck. Delightfully bright, and with soaring vaulted ceilings, the main living area offers a welcoming atmosphere few can match. The wood burning stove brings that classic mountain ambiance, and the kitchen has been updated with custom cabinetry, topped with quartz countertops and stainless appliances including gas stove. An east facing loft is the perfect place to catch the morning sun with your coffee or yoga mat. The main floor hosts 2 of the bedrooms, with the master suite benefiting from a gorgeously updated en-suite. The lower level offers a comfortable degree of separation for bedrooms 3 & 4 with a full bathroom and family room with a walk-out to the low-maintenance back yard. Plenty of storage for your mountain toys in the detached double garage with lane access. With a newer roof, freshly stained siding, composite decking and low maintenance landscaping, this home can simply be enjoyed for years to come. A fantastic opportunity in Canmore’s most sought after neighborhood! (Please note this property is not zoned for short term rentals.) (id:41531)
Property Details
|
MLS® Number
|
A2166806 |
|
Property Type
|
Single Family |
|
Community Name
|
South Canmore |
|
Amenities Near By
|
Schools, Shopping |
|
Features
|
Back Lane, Wood Windows |
|
Parking Space Total
|
2 |
|
Plan
|
1095f |
|
Structure
|
Deck |
|
View Type
|
View |
Building
|
Bathroom Total
|
3 |
|
Bedrooms Above Ground
|
2 |
|
Bedrooms Below Ground
|
2 |
|
Bedrooms Total
|
4 |
|
Appliances
|
Refrigerator, Gas Stove(s), Dishwasher, Washer & Dryer |
|
Basement Development
|
Finished |
|
Basement Features
|
Walk Out |
|
Basement Type
|
Full (finished) |
|
Constructed Date
|
1991 |
|
Construction Material
|
Wood Frame |
|
Construction Style Attachment
|
Detached |
|
Cooling Type
|
None |
|
Exterior Finish
|
Wood Siding |
|
Fireplace Present
|
Yes |
|
Fireplace Total
|
1 |
|
Flooring Type
|
Carpeted, Ceramic Tile, Cork, Hardwood |
|
Foundation Type
|
Wood |
|
Half Bath Total
|
1 |
|
Heating Fuel
|
Natural Gas |
|
Heating Type
|
Forced Air, In Floor Heating |
|
Stories Total
|
2 |
|
Size Interior
|
1311 Sqft |
|
Total Finished Area
|
1311 Sqft |
|
Type
|
House |
Parking
Land
|
Acreage
|
No |
|
Fence Type
|
Not Fenced |
|
Land Amenities
|
Schools, Shopping |
|
Size Depth
|
40.05 M |
|
Size Frontage
|
12.28 M |
|
Size Irregular
|
491.50 |
|
Size Total
|
491.5 M2|4,051 - 7,250 Sqft |
|
Size Total Text
|
491.5 M2|4,051 - 7,250 Sqft |
|
Zoning Description
|
R1 |
Rooms
| Level |
Type |
Length |
Width |
Dimensions |
|
Lower Level |
Bedroom |
|
|
20.08 Ft x 16.08 Ft |
|
Lower Level |
Bedroom |
|
|
14.67 Ft x 11.67 Ft |
|
Lower Level |
4pc Bathroom |
|
|
8.33 Ft x 7.75 Ft |
|
Lower Level |
Recreational, Games Room |
|
|
16.50 Ft x 15.92 Ft |
|
Lower Level |
Furnace |
|
|
11.58 Ft x 10.33 Ft |
|
Main Level |
Living Room |
|
|
17.67 Ft x 16.08 Ft |
|
Main Level |
Dining Room |
|
|
11.92 Ft x 9.83 Ft |
|
Main Level |
Kitchen |
|
|
11.92 Ft x 11.42 Ft |
|
Main Level |
Primary Bedroom |
|
|
16.08 Ft x 13.42 Ft |
|
Main Level |
4pc Bathroom |
|
|
8.83 Ft x 7.25 Ft |
|
Main Level |
Bedroom |
|
|
12.58 Ft x 11.75 Ft |
|
Main Level |
2pc Bathroom |
|
|
7.17 Ft x 3.17 Ft |
https://www.realtor.ca/real-estate/27438456/413-2nd-street-canmore-south-canmore


