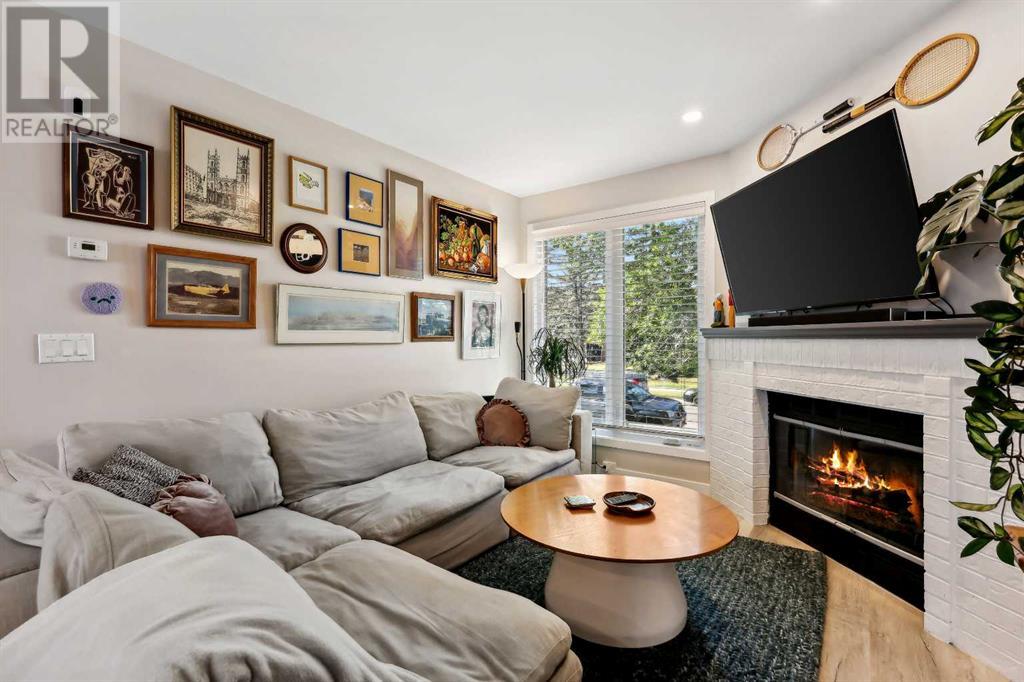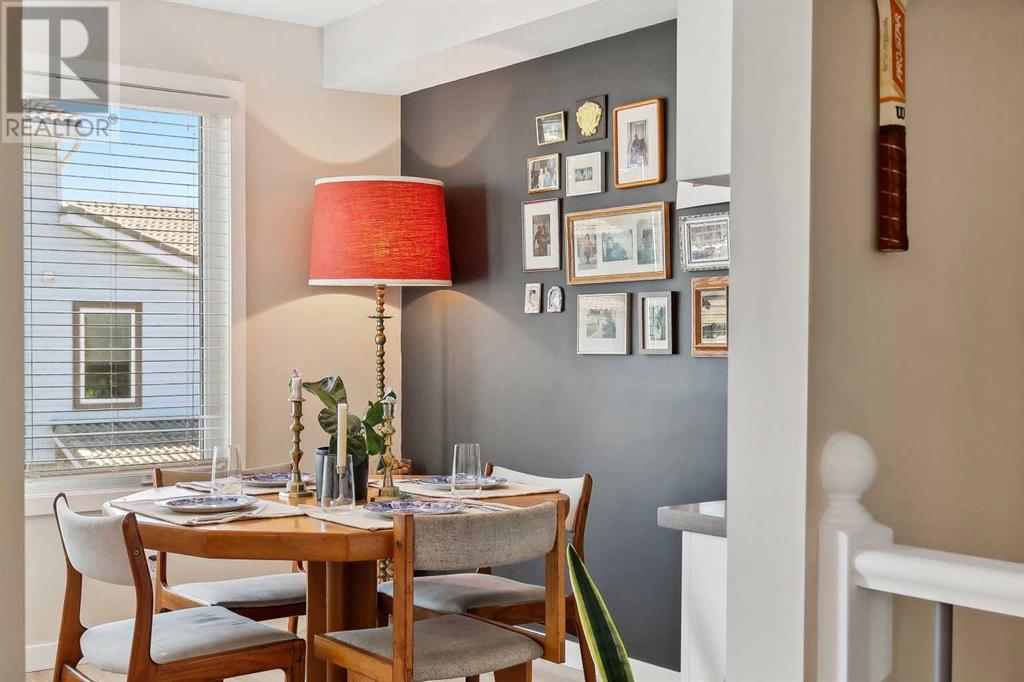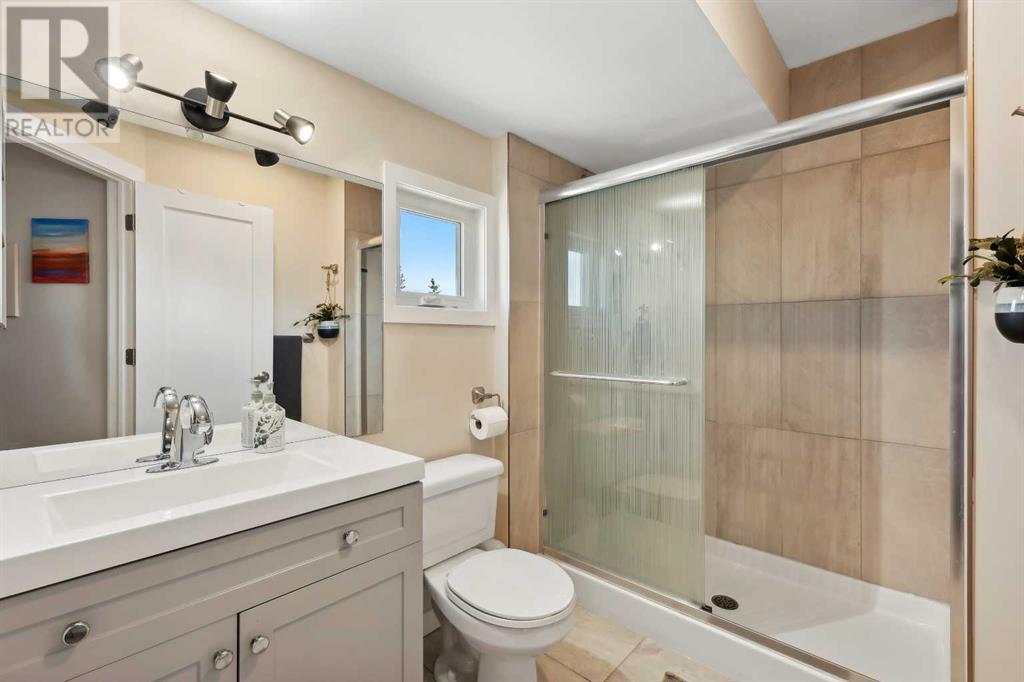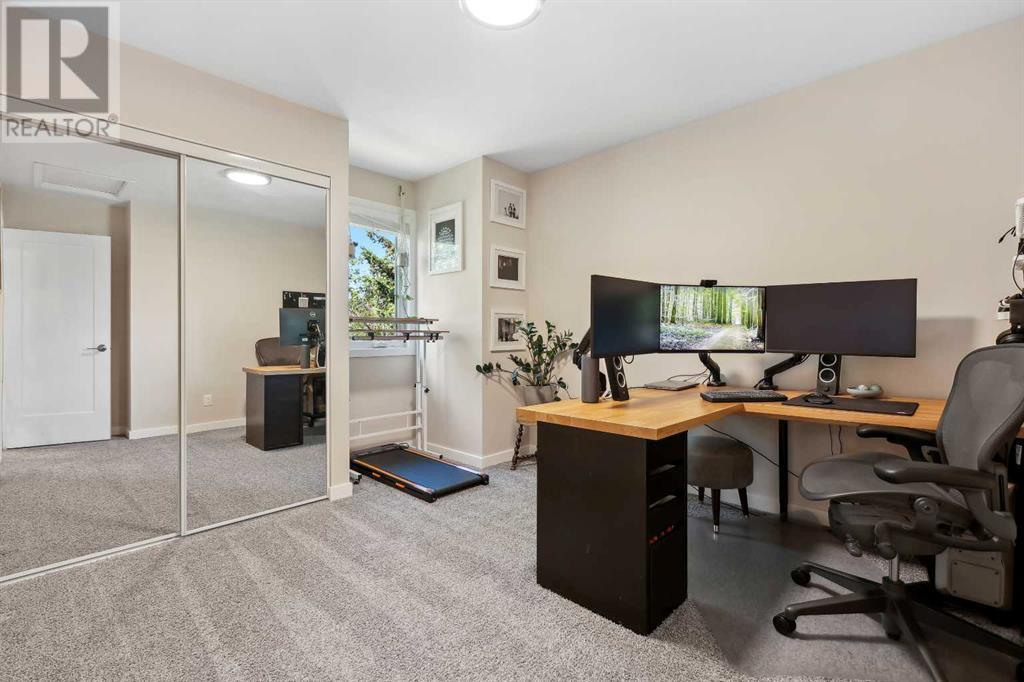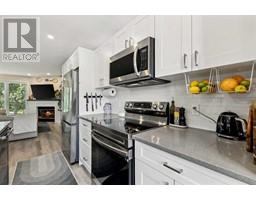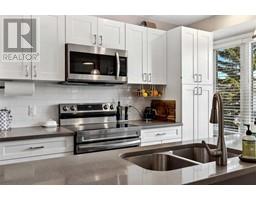Calgary Real Estate Agency
109 Coachway Lane Sw Calgary, Alberta T3H 2V9
$479,900Maintenance, Common Area Maintenance, Insurance, Ground Maintenance, Parking, Property Management, Reserve Fund Contributions
$441 Monthly
Maintenance, Common Area Maintenance, Insurance, Ground Maintenance, Parking, Property Management, Reserve Fund Contributions
$441 MonthlyWelcome to the enchanting community of Coach Hill, where this charming and eclectic home in Coachway Gardens awaits your arrival. Spanning 1568 sq ft, this fully renovated residence offers a unique blend of modern updates and delightful character. As you step inside, you'll be greeted by a spacious foyer that includes a stylish 2-piece powder room, a practical front closet, and a convenient laundry room. The main level reveals a bright and airy atmosphere, thanks to large, updated windows with triple-paned glass that flood the space with natural light. The living room is a cozy retreat, featuring a corner gas fireplace with brick surround. At the heart of the home is the gourmet-inspired kitchen, designed to impress with its eclectic style and modern flair. Newer white custom cabinetry contrasts beautifully with quartz countertops and a large central island. The kitchen is equipped with Samsung stainless steel appliances, including a flat-top convection stove, bottom freezer fridge, SS dishwasher, and over-the-range microwave hood fan. Additional features include a built-in beverage fridge, a dual sink with a pullout faucet, and LED lighting with multi-colour remote-controlled options over the cabinets. The formal dining room adds a touch of elegance with its built-in buffet, providing charm and extra storage. Upstairs, you'll find three generously sized bedrooms with newer carpeting and ample closet space in each room. The renovated main upper bathroom features a tub/shower combination, while the ensuite bath offers a sleek 3-piece setup with a spacious shower. Other noteworthy mentions include a well-maintained furnace, a newer hot water tank, and all Poly B waterlines replaced with Pex. Future upgrades for the complex include new siding, further enhancing the community’s appeal. Parking is convenient with an attached single garage with a driveway catering to a 2nd car, and additional guest parking nearby. Located just off Old Banff Coach Road in the desirable com munity of Coach Hill, this home provides easy access out of town and is just 15 minutes to/from downtown. There are many amenities with nearby restaurants, schools, and shopping options adding to its convenience. This well-managed community is your next home, so book a viewing today with your real estate professional. (id:41531)
Open House
This property has open houses!
12:00 pm
Ends at:2:00 pm
Property Details
| MLS® Number | A2166149 |
| Property Type | Single Family |
| Community Name | Coach Hill |
| Amenities Near By | Park, Playground, Shopping |
| Community Features | Pets Allowed, Pets Allowed With Restrictions |
| Features | Other, Pvc Window, Parking |
| Parking Space Total | 2 |
| Plan | 9012286 |
| Structure | See Remarks |
Building
| Bathroom Total | 3 |
| Bedrooms Above Ground | 3 |
| Bedrooms Total | 3 |
| Appliances | Washer, Refrigerator, Dishwasher, Wine Fridge, Stove, Dryer, Microwave, Freezer, Window Coverings, Garage Door Opener |
| Basement Development | Finished |
| Basement Type | Partial (finished) |
| Constructed Date | 1988 |
| Construction Material | Wood Frame |
| Construction Style Attachment | Attached |
| Cooling Type | None |
| Exterior Finish | Brick, Vinyl Siding |
| Fireplace Present | Yes |
| Fireplace Total | 1 |
| Flooring Type | Carpeted, Ceramic Tile, Vinyl Plank |
| Foundation Type | Poured Concrete |
| Half Bath Total | 1 |
| Heating Fuel | Natural Gas |
| Heating Type | Other, Forced Air |
| Stories Total | 3 |
| Size Interior | 1568.74 Sqft |
| Total Finished Area | 1568.74 Sqft |
| Type | Row / Townhouse |
Parking
| Attached Garage | 1 |
Land
| Acreage | No |
| Fence Type | Not Fenced |
| Land Amenities | Park, Playground, Shopping |
| Size Total Text | Unknown |
| Zoning Description | M-cg D44 |
Rooms
| Level | Type | Length | Width | Dimensions |
|---|---|---|---|---|
| Lower Level | Foyer | 10.83 Ft x 6.50 Ft | ||
| Lower Level | Laundry Room | 10.25 Ft x 5.58 Ft | ||
| Lower Level | Furnace | 10.33 Ft x 5.67 Ft | ||
| Main Level | 2pc Bathroom | 7.83 Ft x 2.83 Ft | ||
| Main Level | Living Room | 14.08 Ft x 10.25 Ft | ||
| Main Level | Kitchen | 15.75 Ft x 9.92 Ft | ||
| Main Level | Dining Room | 11.58 Ft x 8.75 Ft | ||
| Main Level | Other | 8.67 Ft x 7.50 Ft | ||
| Upper Level | Primary Bedroom | 13.58 Ft x 10.42 Ft | ||
| Upper Level | 3pc Bathroom | 8.67 Ft x 6.00 Ft | ||
| Upper Level | Bedroom | 10.50 Ft x 8.75 Ft | ||
| Upper Level | Bedroom | 10.33 Ft x 10.17 Ft | ||
| Upper Level | 4pc Bathroom | 8.67 Ft x 5.17 Ft |
https://www.realtor.ca/real-estate/27432512/109-coachway-lane-sw-calgary-coach-hill
Interested?
Contact us for more information









