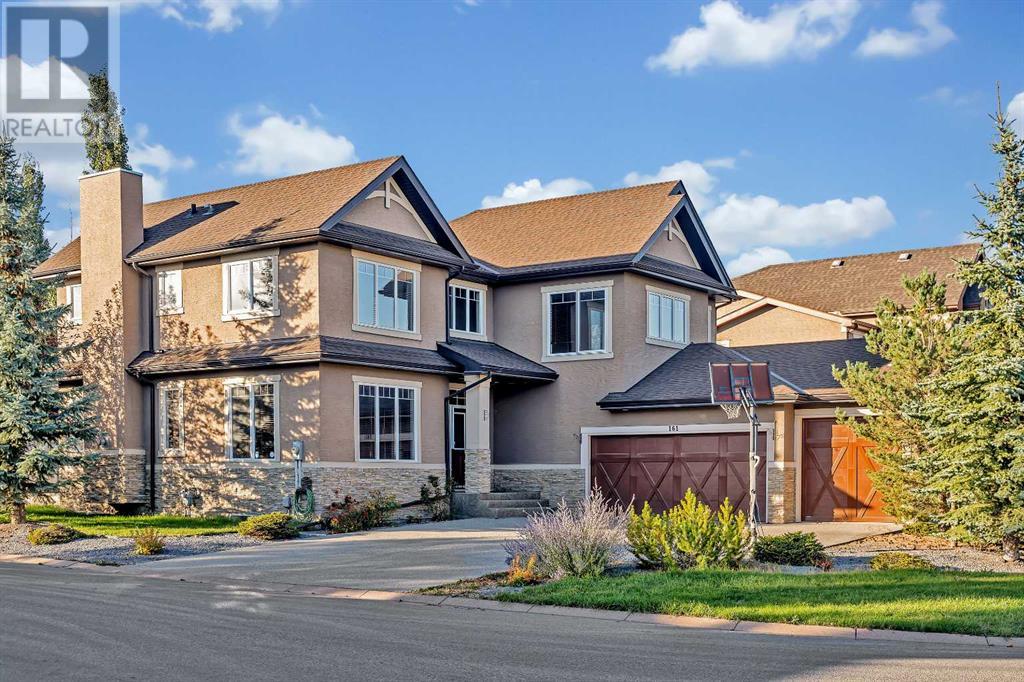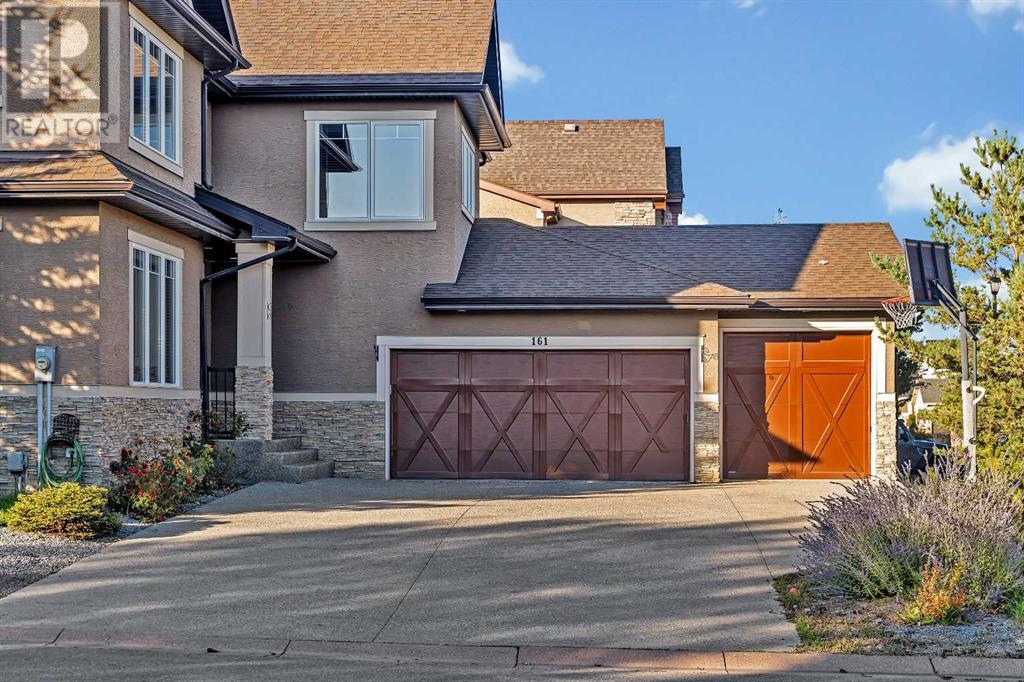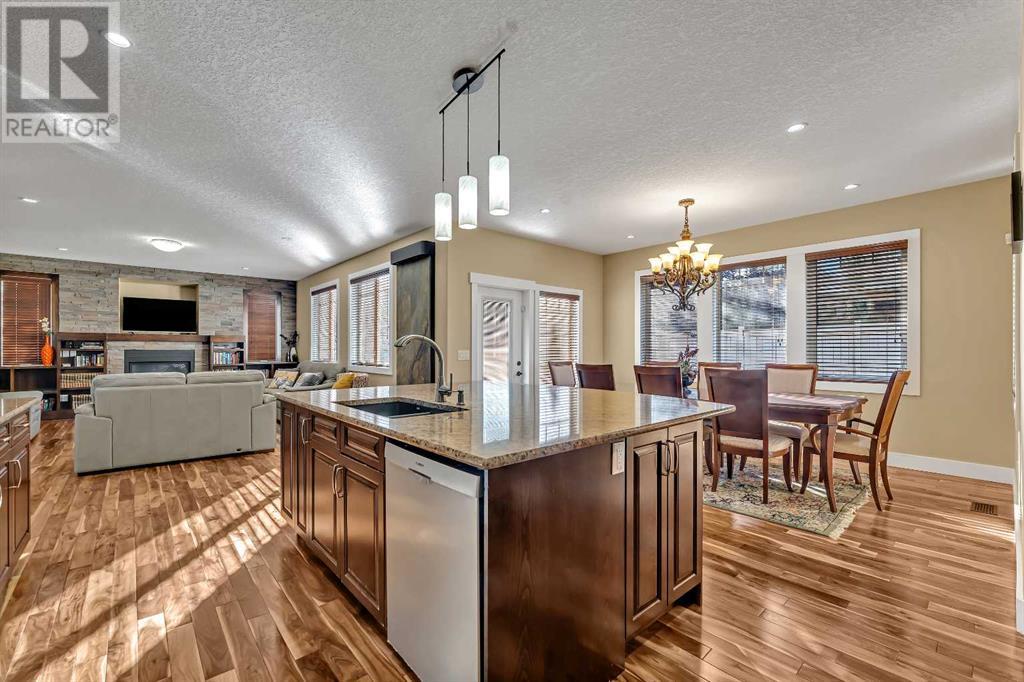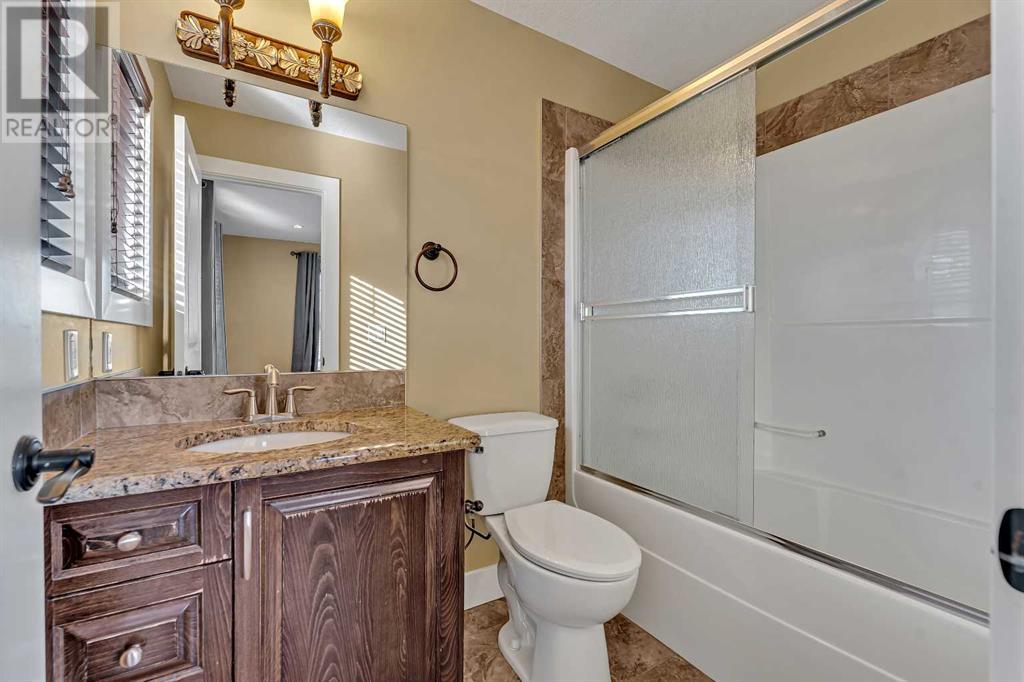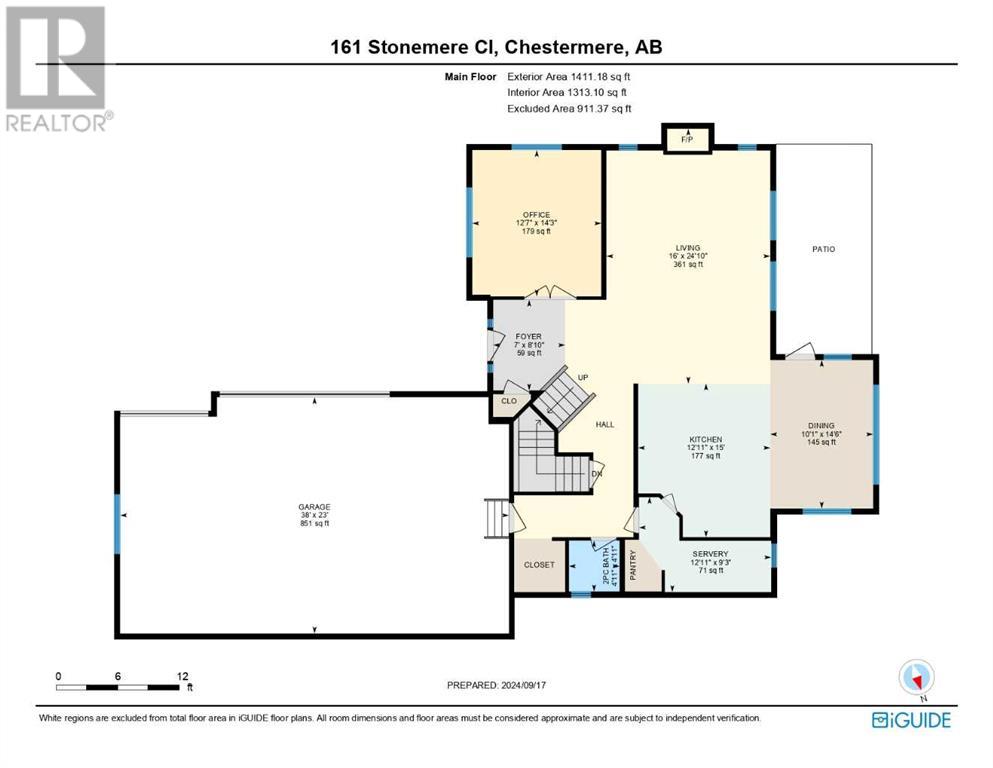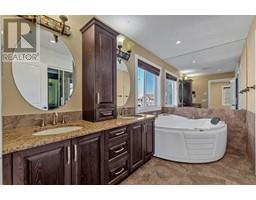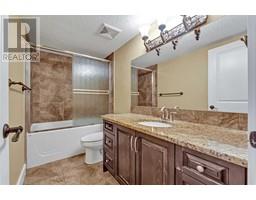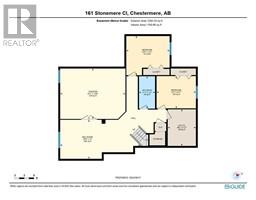5 Bedroom
5 Bathroom
2856.19 sqft
Fireplace
Central Air Conditioning
Forced Air
$1,049,900
Located on a CORNER LOT (7300+ SQ FT) in Stonemere Close (Very Valuable Section of Westmere) - 2 MASTERS - SPICE KITCHEN - CENTRAL A/C - HOME THEATRE - OVERSIZED & HEATED TRIPLE GARAGE - IN-FLOOR HEAT IN BASEMENT - Offering 4000+ sq ft of luxurious living space with 6 Beds and 5 Baths! Main floor offers a half bath, spacious home office, family room with fireplace and dining with access to your deck and spacious backyard. The kitchen is a culinary dream, boasting a kitchen island, granite countertops, ample storage, stainless steel appliances and your very own SPICE KITCHEN! Upper level offers a bonus room with 2nd fireplace, 4 bedrooms and 3 FULL baths (ensuite included). Of the 4 bedrooms, 2 are masters with their own ensuites. The grand master however, boasts a 5 pc ensuite and W.I.C! The laundry feature is conveniently located on the upper level. The fully finished basement with IN FLOOR HEAT offers 2 bedrooms, FULL bath, huge rec room and theatre room! Home is easily accessible off 16th Ave / Trans Canada Highway and it is a STONE'S THROW FROM CHESTERMERE LAKE (accessible by walk path)! Very close to Chestermere Station Way where you can find amenities that you need! (id:41531)
Property Details
|
MLS® Number
|
A2166530 |
|
Property Type
|
Single Family |
|
Community Name
|
Westmere |
|
Amenities Near By
|
Golf Course, Park, Playground, Schools, Shopping, Water Nearby |
|
Community Features
|
Golf Course Development, Lake Privileges |
|
Features
|
Pvc Window, No Smoking Home |
|
Parking Space Total
|
9 |
|
Plan
|
0714584 |
|
Structure
|
Deck |
Building
|
Bathroom Total
|
5 |
|
Bedrooms Above Ground
|
3 |
|
Bedrooms Below Ground
|
2 |
|
Bedrooms Total
|
5 |
|
Appliances
|
Washer, Refrigerator, Cooktop - Gas, Range - Electric, Dishwasher, Oven, Dryer, Microwave, Hood Fan |
|
Basement Development
|
Finished |
|
Basement Type
|
Full (finished) |
|
Constructed Date
|
2010 |
|
Construction Material
|
Wood Frame |
|
Construction Style Attachment
|
Detached |
|
Cooling Type
|
Central Air Conditioning |
|
Exterior Finish
|
Stone, Stucco |
|
Fireplace Present
|
Yes |
|
Fireplace Total
|
2 |
|
Flooring Type
|
Carpeted, Hardwood, Tile |
|
Foundation Type
|
Poured Concrete |
|
Half Bath Total
|
1 |
|
Heating Fuel
|
Natural Gas |
|
Heating Type
|
Forced Air |
|
Stories Total
|
2 |
|
Size Interior
|
2856.19 Sqft |
|
Total Finished Area
|
2856.19 Sqft |
|
Type
|
House |
Parking
|
Garage
|
|
|
Heated Garage
|
|
|
Oversize
|
|
|
Attached Garage
|
3 |
Land
|
Acreage
|
No |
|
Fence Type
|
Partially Fenced |
|
Land Amenities
|
Golf Course, Park, Playground, Schools, Shopping, Water Nearby |
|
Size Depth
|
19.86 M |
|
Size Frontage
|
29.3 M |
|
Size Irregular
|
7318.00 |
|
Size Total
|
7318 Sqft|7,251 - 10,889 Sqft |
|
Size Total Text
|
7318 Sqft|7,251 - 10,889 Sqft |
|
Zoning Description
|
R-1 |
Rooms
| Level |
Type |
Length |
Width |
Dimensions |
|
Basement |
Bedroom |
|
|
13.33 Ft x 12.08 Ft |
|
Basement |
Bedroom |
|
|
12.17 Ft x 9.92 Ft |
|
Basement |
4pc Bathroom |
|
|
4.92 Ft x 10.00 Ft |
|
Basement |
Media |
|
|
20.08 Ft x 15.50 Ft |
|
Basement |
Recreational, Games Room |
|
|
24.67 Ft x 12.00 Ft |
|
Main Level |
Office |
|
|
12.58 Ft x 14.25 Ft |
|
Main Level |
Family Room |
|
|
16.00 Ft x 24.83 Ft |
|
Main Level |
Kitchen |
|
|
12.92 Ft x 15.00 Ft |
|
Main Level |
Dining Room |
|
|
10.08 Ft x 14.50 Ft |
|
Main Level |
Other |
|
|
12.92 Ft x 9.25 Ft |
|
Main Level |
2pc Bathroom |
|
|
4.92 Ft x 4.92 Ft |
|
Upper Level |
Laundry Room |
|
|
7.58 Ft x 5.00 Ft |
|
Upper Level |
Bonus Room |
|
|
19.08 Ft x 15.42 Ft |
|
Upper Level |
Bedroom |
|
|
13.67 Ft x 11.92 Ft |
|
Upper Level |
4pc Bathroom |
|
|
5.08 Ft x 9.92 Ft |
|
Upper Level |
Bedroom |
|
|
14.08 Ft x 11.50 Ft |
|
Upper Level |
4pc Bathroom |
|
|
8.25 Ft x 4.92 Ft |
|
Upper Level |
Primary Bedroom |
|
|
17.00 Ft x 13.50 Ft |
|
Upper Level |
5pc Bathroom |
|
|
9.50 Ft x 11.42 Ft |
https://www.realtor.ca/real-estate/27434088/161-stonemere-close-chestermere-westmere









